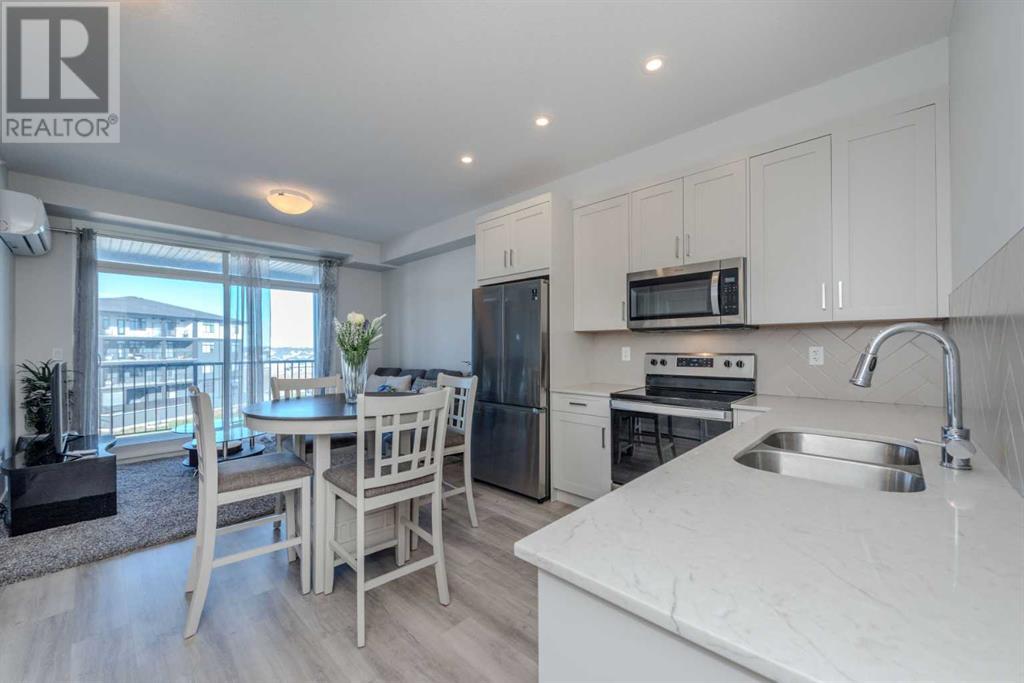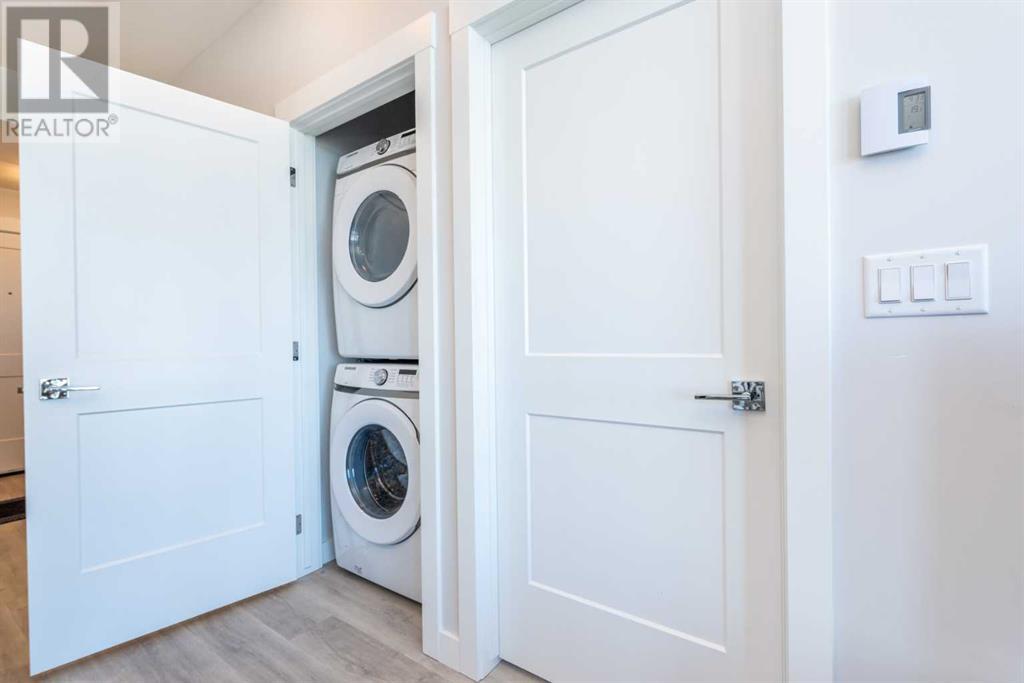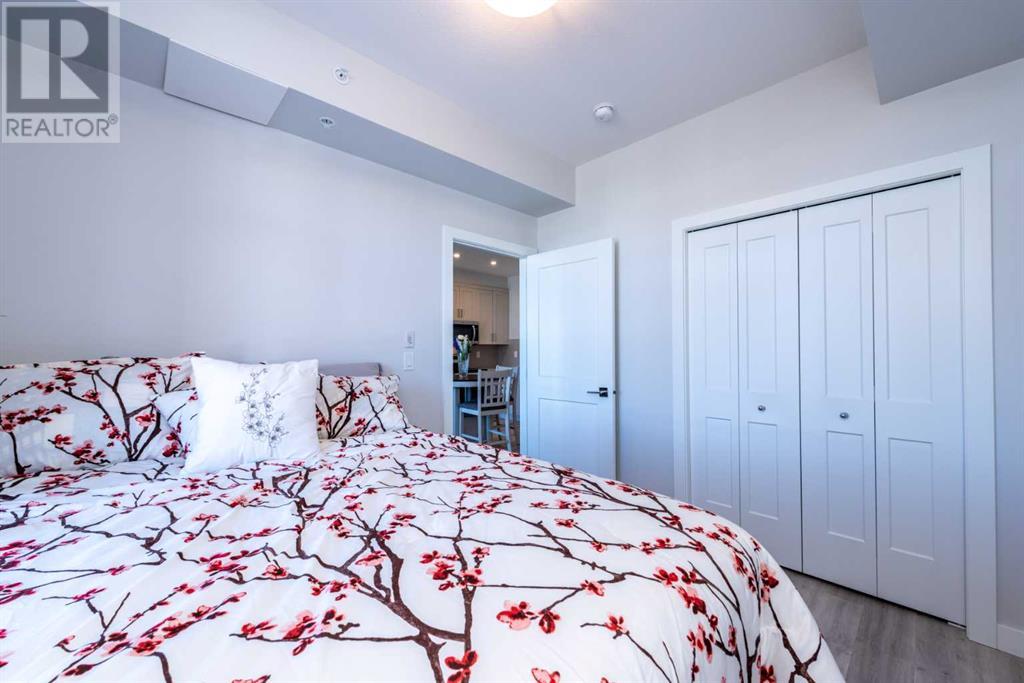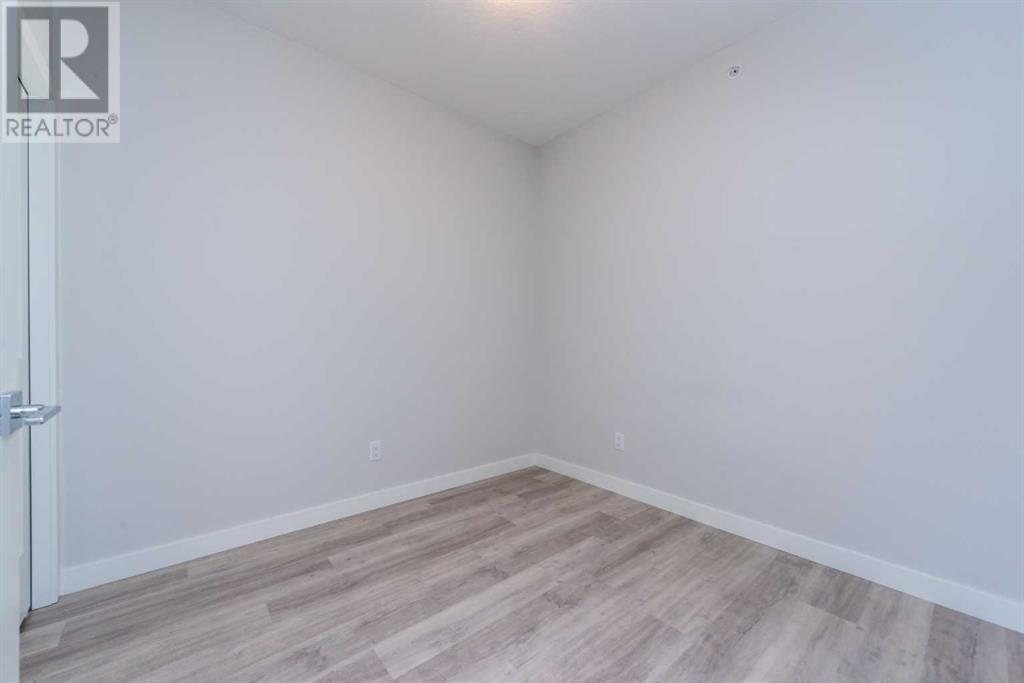409, 10 Sage Hill Walk Nw Calgary, Alberta T3R 1X9
$299,900Maintenance, Common Area Maintenance, Heat, Insurance, Property Management, Reserve Fund Contributions, Sewer, Waste Removal, Water
$282.98 Monthly
Maintenance, Common Area Maintenance, Heat, Insurance, Property Management, Reserve Fund Contributions, Sewer, Waste Removal, Water
$282.98 MonthlyVery well kept and looks like Brand new hardly used Condo on the top floor with Central a/c. The balcony facing the North west direction. This had 2 Bedrooms with 1 Full bath. Ensuite Laundry . Stone counters, LVL flooring every where except tiles in bathroom. Comes with Underground heated parking stall along with storage locker. This Complex is walking distance to the shopping centre which will cater all your day to day needs. (id:57810)
Property Details
| MLS® Number | A2174733 |
| Property Type | Single Family |
| Community Name | Sage Hill |
| AmenitiesNearBy | Park, Playground, Schools, Shopping |
| Features | No Animal Home, No Smoking Home, Parking |
| ParkingSpaceTotal | 1 |
| Plan | 2111232 |
Building
| BathroomTotal | 1 |
| BedroomsAboveGround | 2 |
| BedroomsTotal | 2 |
| Appliances | Washer, Refrigerator, Range - Electric, Dishwasher, Dryer, Hood Fan, Window Coverings |
| ConstructedDate | 2021 |
| ConstructionStyleAttachment | Attached |
| CoolingType | Wall Unit |
| FlooringType | Laminate |
| HeatingType | Baseboard Heaters |
| StoriesTotal | 4 |
| SizeInterior | 545 Sqft |
| TotalFinishedArea | 545 Sqft |
| Type | Apartment |
Parking
| Garage | |
| Heated Garage | |
| Underground |
Land
| Acreage | No |
| LandAmenities | Park, Playground, Schools, Shopping |
| SizeTotalText | Unknown |
| ZoningDescription | Dc |
Rooms
| Level | Type | Length | Width | Dimensions |
|---|---|---|---|---|
| Main Level | Primary Bedroom | 10.33 Ft x 9.08 Ft | ||
| Main Level | Bedroom | 9.17 Ft x 9.08 Ft | ||
| Main Level | Kitchen | 8.83 Ft x 9.92 Ft | ||
| Main Level | 4pc Bathroom | Measurements not available | ||
| Main Level | Other | 13.25 Ft x 6.00 Ft |
https://www.realtor.ca/real-estate/27580015/409-10-sage-hill-walk-nw-calgary-sage-hill
Interested?
Contact us for more information




































