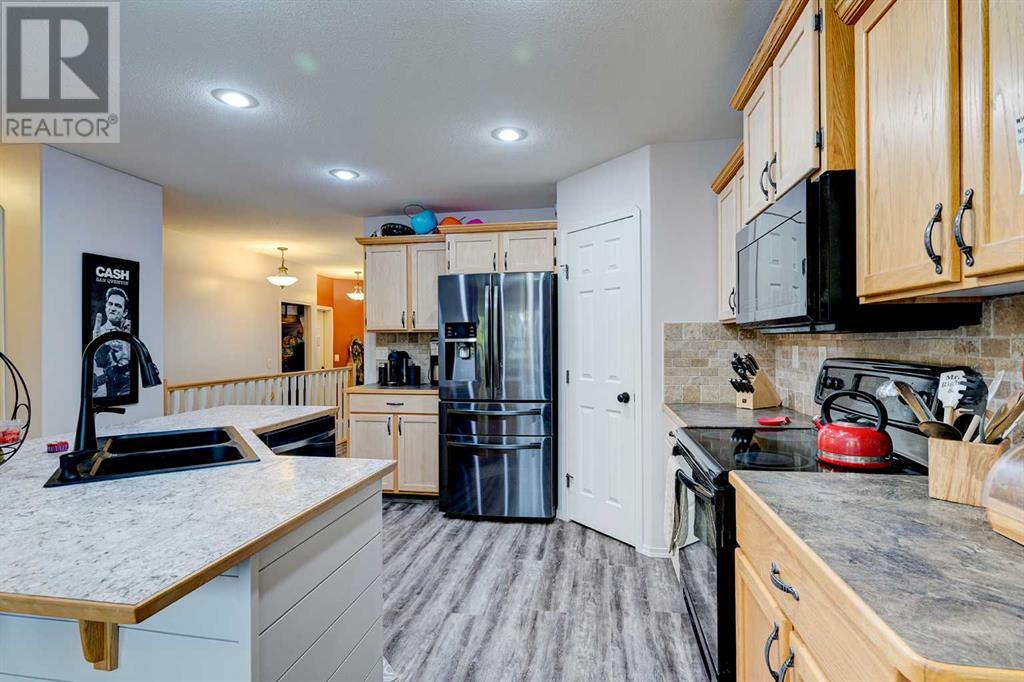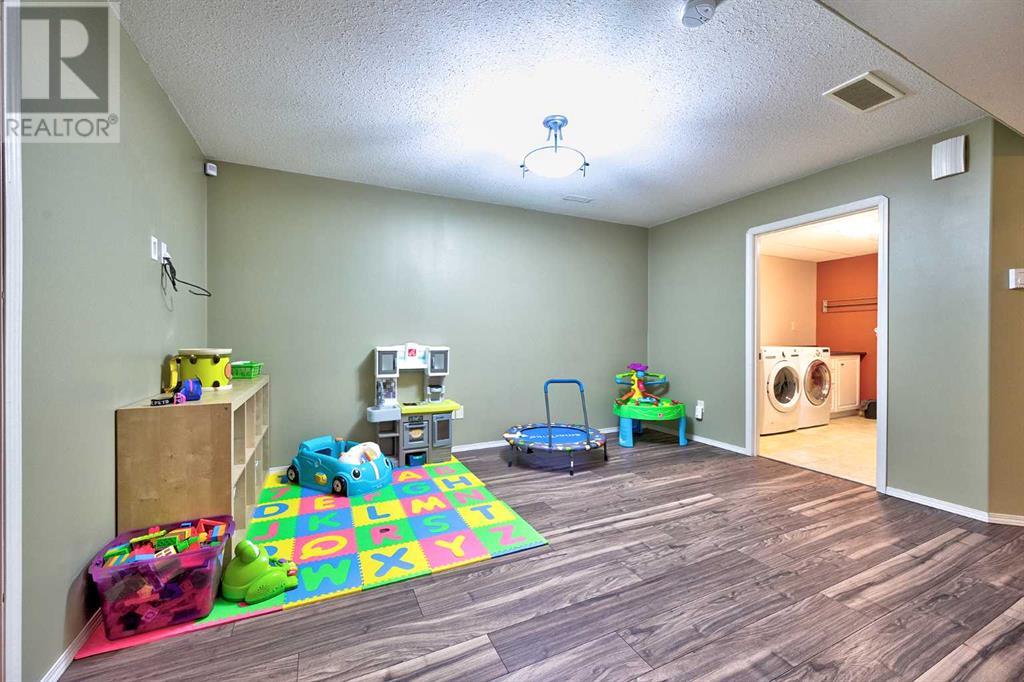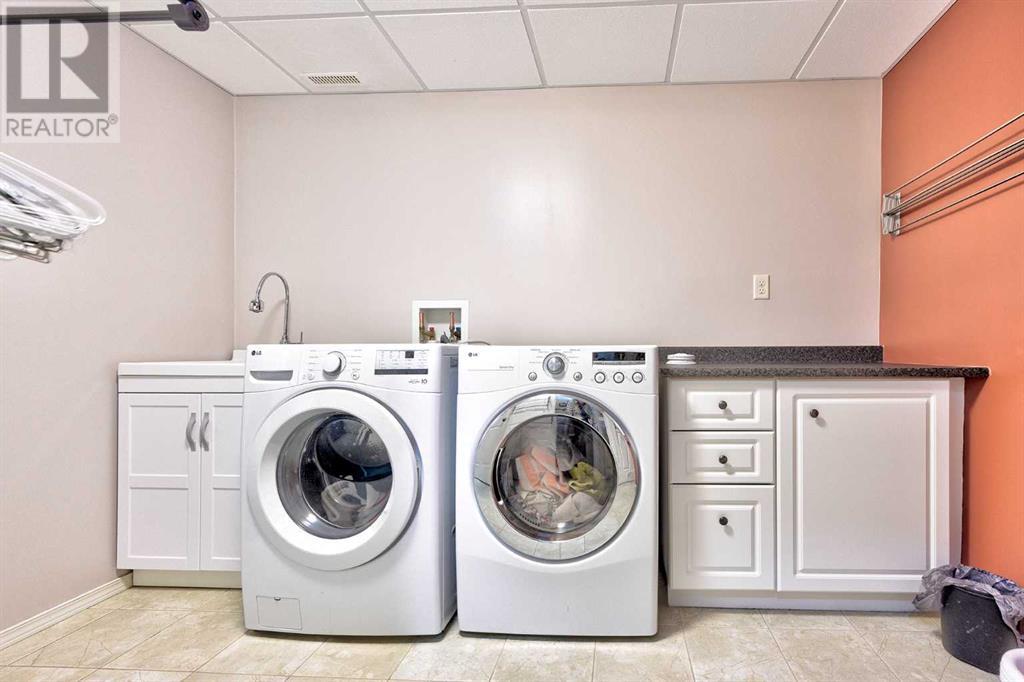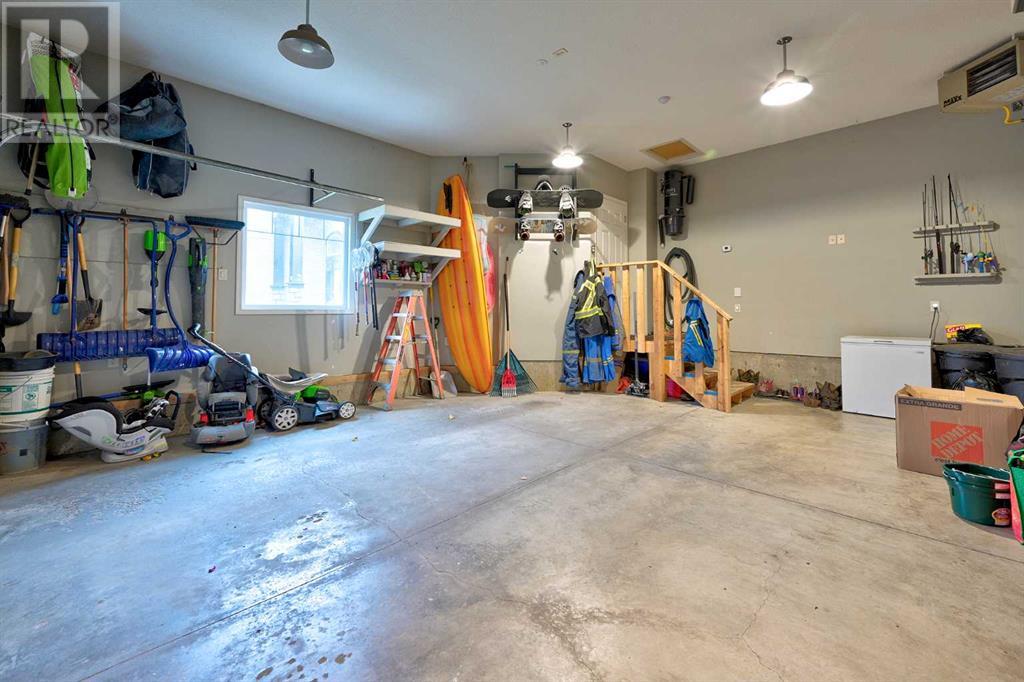4 Bedroom
3 Bathroom
1215 sqft
Bungalow
Fireplace
None
Other, Forced Air, In Floor Heating
Landscaped, Lawn
$465,000
Welcome to a spotless family home built by True-Line Homes and located in the desirable West Lake, the main floor features a front living room with quality laminate and a gas fireplace. The rear kitchen and dining offers ample cabinet space, a large corner pantry, center island, spacious dining and is nicely connected to the rear deck with a beautifully landscaped yard nicely treed and a custom built firepit area. There are also 2 large bedrooms on the main level including the primary bedroom with its own 4 pce bathroom and walk-in closet. The basement is fully developed with a custom theatre room with built in speakers, rec room, 2 more bedrooms and a custom tiled 4 pce bath with insulated soaker tub, in floor heat, and large laundry room. The front garage is heated and includes custom lighting, 220 wiring. A very family friendly home with recent upgrades of New hot water tank, new dishwasher, new refrigerator, new microwave, and is pre-wired for a hot tub, flooring up and down, paint upstairs and some cabinet and island refinishing is currently being done. (id:57810)
Property Details
|
MLS® Number
|
A2174769 |
|
Property Type
|
Single Family |
|
Community Name
|
Westlake |
|
AmenitiesNearBy
|
Park, Playground, Schools, Shopping |
|
Features
|
Back Lane, Pvc Window, No Smoking Home |
|
ParkingSpaceTotal
|
2 |
|
Plan
|
0425634 |
|
Structure
|
Deck |
Building
|
BathroomTotal
|
3 |
|
BedroomsAboveGround
|
2 |
|
BedroomsBelowGround
|
2 |
|
BedroomsTotal
|
4 |
|
Appliances
|
Washer, Refrigerator, Dishwasher, Stove, Dryer, Microwave |
|
ArchitecturalStyle
|
Bungalow |
|
BasementDevelopment
|
Finished |
|
BasementType
|
Full (finished) |
|
ConstructedDate
|
2005 |
|
ConstructionMaterial
|
Poured Concrete, Wood Frame |
|
ConstructionStyleAttachment
|
Detached |
|
CoolingType
|
None |
|
ExteriorFinish
|
Concrete, Vinyl Siding |
|
FireplacePresent
|
Yes |
|
FireplaceTotal
|
1 |
|
FlooringType
|
Carpeted, Laminate |
|
FoundationType
|
Poured Concrete |
|
HeatingFuel
|
Natural Gas |
|
HeatingType
|
Other, Forced Air, In Floor Heating |
|
StoriesTotal
|
1 |
|
SizeInterior
|
1215 Sqft |
|
TotalFinishedArea
|
1215 Sqft |
|
Type
|
House |
Parking
|
Attached Garage
|
2 |
|
Garage
|
|
|
Heated Garage
|
|
|
Parking Pad
|
|
Land
|
Acreage
|
No |
|
FenceType
|
Fence |
|
LandAmenities
|
Park, Playground, Schools, Shopping |
|
LandscapeFeatures
|
Landscaped, Lawn |
|
SizeDepth
|
34.75 M |
|
SizeFrontage
|
14.02 M |
|
SizeIrregular
|
5244.00 |
|
SizeTotal
|
5244 Sqft|4,051 - 7,250 Sqft |
|
SizeTotalText
|
5244 Sqft|4,051 - 7,250 Sqft |
|
ZoningDescription
|
R1 |
Rooms
| Level |
Type |
Length |
Width |
Dimensions |
|
Basement |
Recreational, Games Room |
|
|
17.58 Ft x 14.75 Ft |
|
Basement |
Family Room |
|
|
13.25 Ft x 16.58 Ft |
|
Basement |
Bedroom |
|
|
10.83 Ft x 12.58 Ft |
|
Basement |
Bedroom |
|
|
7.92 Ft x 12.42 Ft |
|
Basement |
3pc Bathroom |
|
|
4.92 Ft x 10.50 Ft |
|
Basement |
Laundry Room |
|
|
10.67 Ft x 7.42 Ft |
|
Basement |
Storage |
|
|
10.08 Ft x 8.92 Ft |
|
Basement |
Furnace |
|
|
10.83 Ft x 4.25 Ft |
|
Main Level |
Living Room |
|
|
14.25 Ft x 14.17 Ft |
|
Main Level |
Kitchen |
|
|
14.08 Ft x 12.33 Ft |
|
Main Level |
Dining Room |
|
|
13.83 Ft x 8.33 Ft |
|
Main Level |
4pc Bathroom |
|
|
6.00 Ft x 7.83 Ft |
|
Main Level |
Primary Bedroom |
|
|
11.67 Ft x 14.42 Ft |
|
Main Level |
Bedroom |
|
|
14.42 Ft x 10.50 Ft |
|
Main Level |
4pc Bathroom |
|
|
4.83 Ft x 7.83 Ft |
|
Main Level |
Pantry |
|
|
Measurements not available |
https://www.realtor.ca/real-estate/27576675/103-webster-drive-red-deer-westlake












































