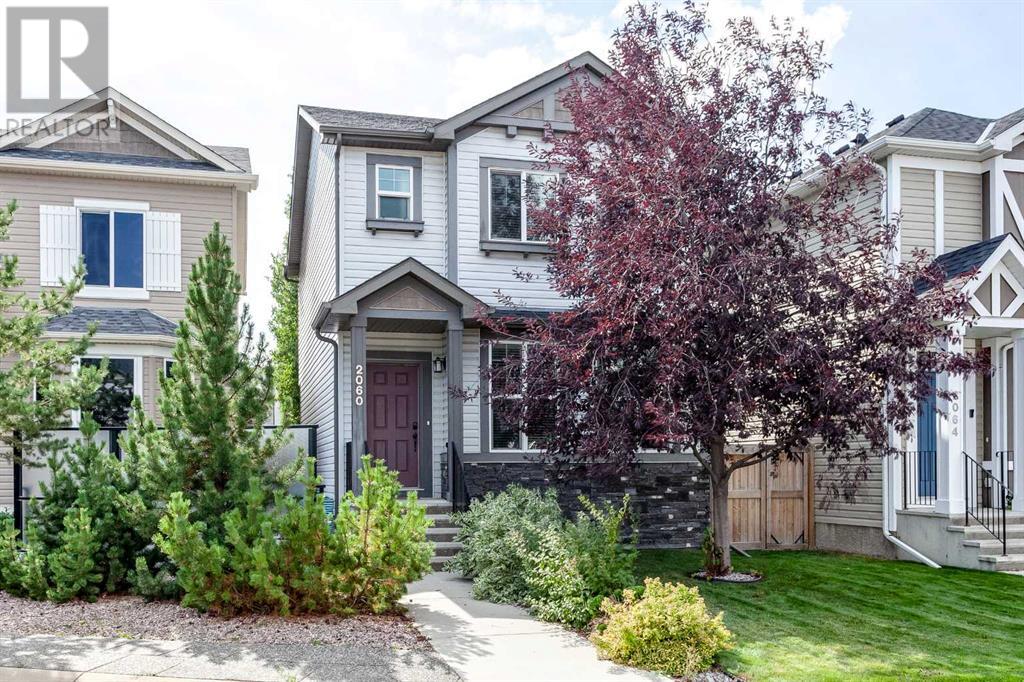3 Bedroom
3 Bathroom
1354.5 sqft
Fireplace
None
Forced Air
Landscaped
$579,900
Welcome to this beautifully maintained 3-bedroom, 2.5-bathroom home on a quiet cul-de-sac in a fantastic neighborhood. Featuring hardwood floors throughout the main level, this home boasts a bright, open kitchen perfect for gatherings, with a brand new refrigerator and dishwasher. The fully finished basement offers a spacious family room and plenty of storage. Step outside to a private yard, with the option to add a garage with a paved lane for extra convenience. Whether you're relaxing indoors or enjoying the peaceful outdoor space, this home offers the ideal blend of comfort and style. Welcome home! (id:57810)
Property Details
|
MLS® Number
|
A2174418 |
|
Property Type
|
Single Family |
|
Neigbourhood
|
Copperfield |
|
Community Name
|
New Brighton |
|
AmenitiesNearBy
|
Park, Playground, Recreation Nearby, Schools, Shopping |
|
Features
|
See Remarks, Back Lane |
|
ParkingSpaceTotal
|
2 |
|
Plan
|
1112952 |
|
Structure
|
Deck |
Building
|
BathroomTotal
|
3 |
|
BedroomsAboveGround
|
3 |
|
BedroomsTotal
|
3 |
|
Appliances
|
Refrigerator, Range - Electric, Dishwasher, Garburator, Microwave Range Hood Combo, Window Coverings, Washer & Dryer |
|
BasementDevelopment
|
Finished |
|
BasementType
|
Full (finished) |
|
ConstructedDate
|
2012 |
|
ConstructionMaterial
|
Wood Frame |
|
ConstructionStyleAttachment
|
Detached |
|
CoolingType
|
None |
|
ExteriorFinish
|
Stone, Vinyl Siding |
|
FireplacePresent
|
Yes |
|
FireplaceTotal
|
1 |
|
FlooringType
|
Carpeted, Hardwood, Tile |
|
FoundationType
|
Poured Concrete |
|
HalfBathTotal
|
1 |
|
HeatingFuel
|
Natural Gas |
|
HeatingType
|
Forced Air |
|
StoriesTotal
|
2 |
|
SizeInterior
|
1354.5 Sqft |
|
TotalFinishedArea
|
1354.5 Sqft |
|
Type
|
House |
Parking
Land
|
Acreage
|
No |
|
FenceType
|
Fence |
|
LandAmenities
|
Park, Playground, Recreation Nearby, Schools, Shopping |
|
LandscapeFeatures
|
Landscaped |
|
SizeFrontage
|
8.34 M |
|
SizeIrregular
|
26.38 |
|
SizeTotal
|
26.38 M2|0-4,050 Sqft |
|
SizeTotalText
|
26.38 M2|0-4,050 Sqft |
|
ZoningDescription
|
R-g |
Rooms
| Level |
Type |
Length |
Width |
Dimensions |
|
Lower Level |
Family Room |
|
|
6.53 M x 5.41 M |
|
Lower Level |
Laundry Room |
|
|
5.44 M x 3.10 M |
|
Main Level |
Kitchen |
|
|
3.35 M x 2.74 M |
|
Main Level |
Living Room |
|
|
4.09 M x 4.01 M |
|
Main Level |
Dining Room |
|
|
4.01 M x 2.49 M |
|
Main Level |
2pc Bathroom |
|
|
Measurements not available |
|
Upper Level |
Primary Bedroom |
|
|
4.04 M x 3.66 M |
|
Upper Level |
Bedroom |
|
|
3.45 M x 2.92 M |
|
Upper Level |
Bedroom |
|
|
3.10 M x 2.74 M |
|
Upper Level |
3pc Bathroom |
|
|
Measurements not available |
|
Upper Level |
4pc Bathroom |
|
|
Measurements not available |
https://www.realtor.ca/real-estate/27575501/2060-new-brighton-grove-se-calgary-new-brighton



































