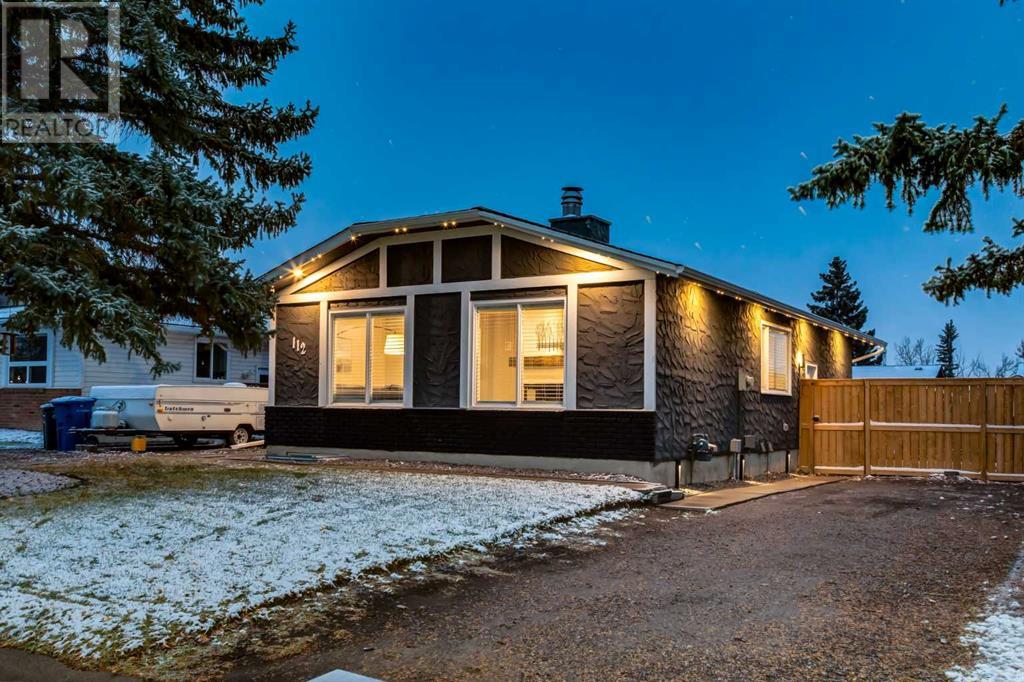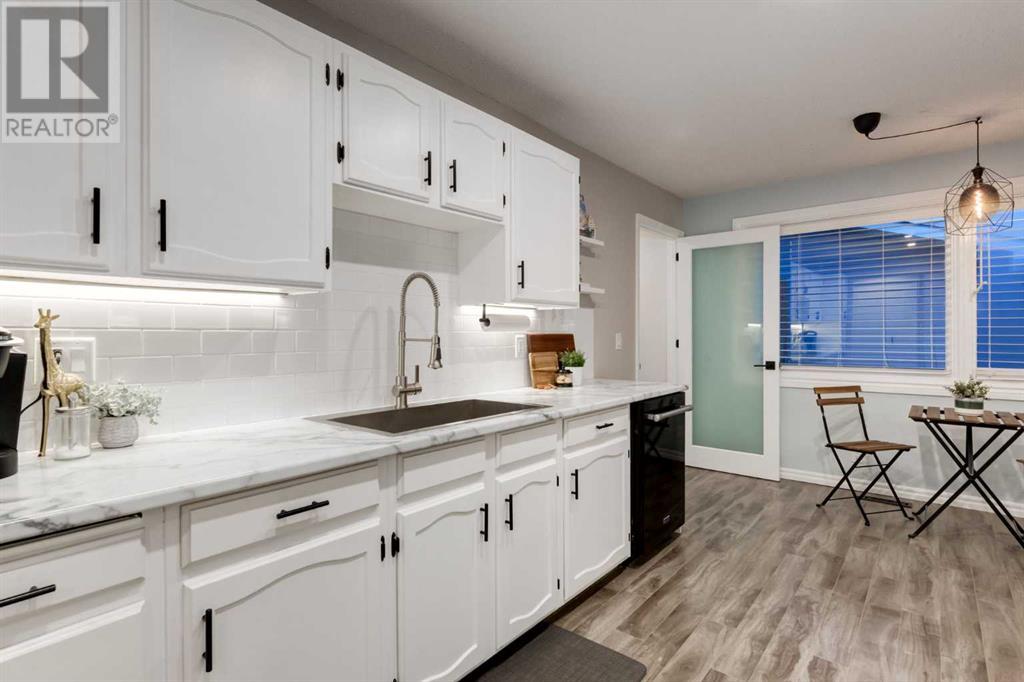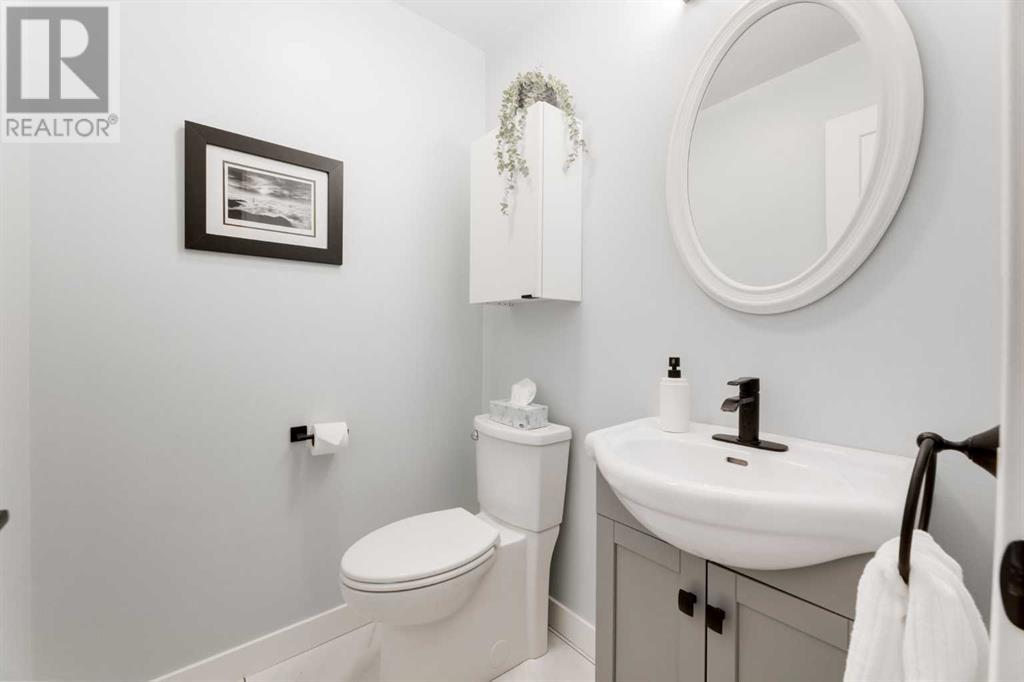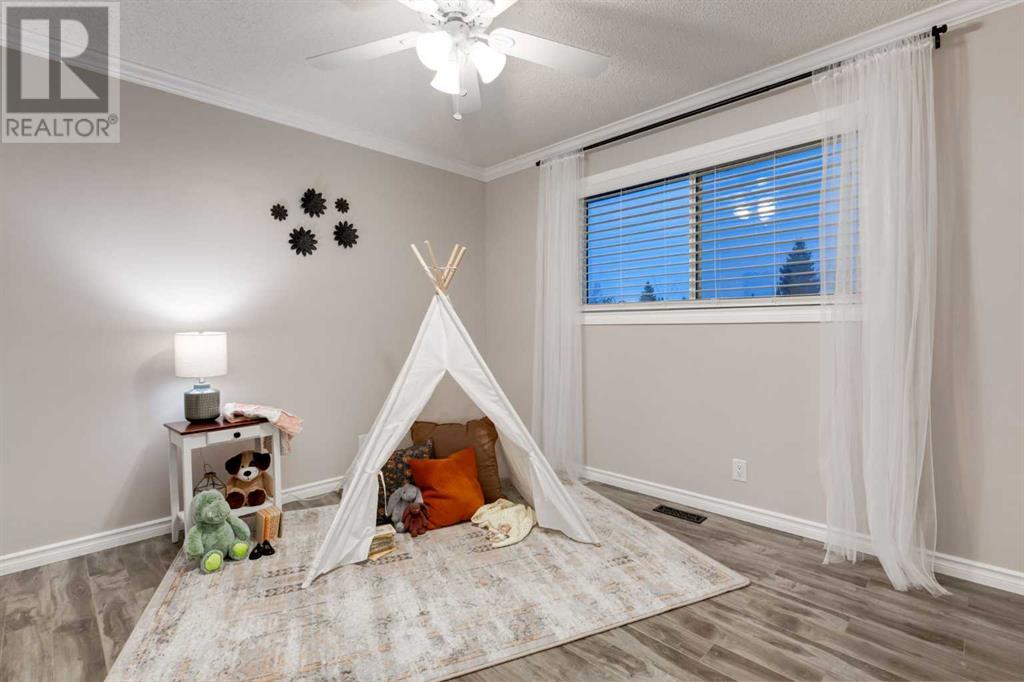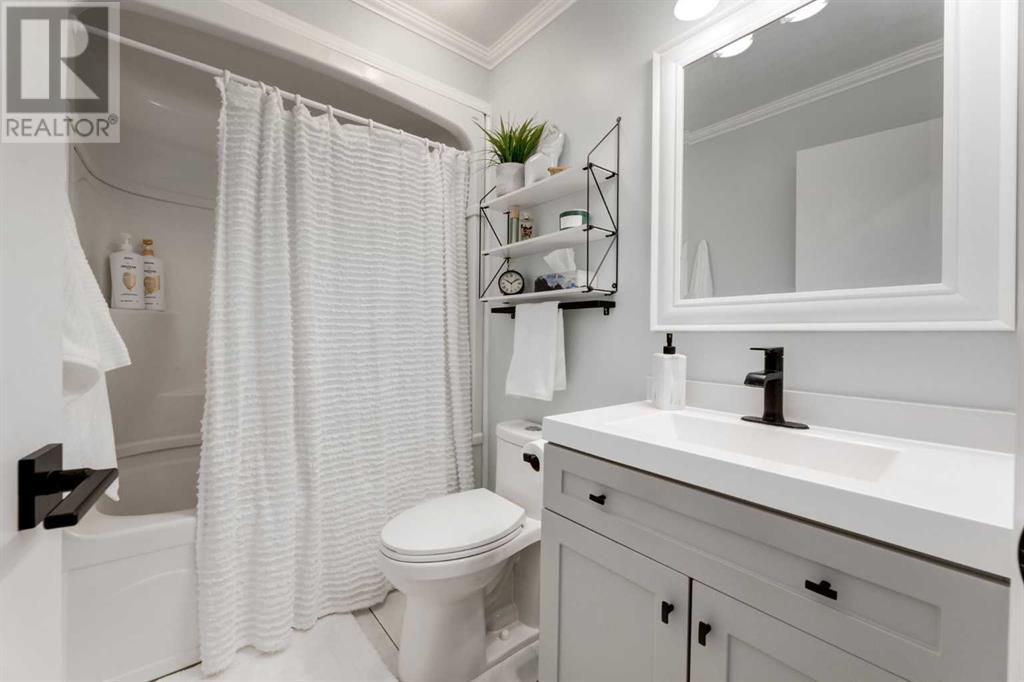3 Bedroom
2 Bathroom
1136 sqft
Bungalow
Fireplace
Central Air Conditioning
Forced Air
Landscaped, Lawn
$549,900
Welcome home to Thorson Crescent! This bright and spacious bungalow has been lovingly maintained and updated and is move -in ready. The main level has a great layout and features a large living room with wood burning fireplace, dining room and updated kitchen with plenty cabinets, counterspace, tiled backsplash and a nook with a pass-through to the dining room and has a breakfast bar built in. The primary bedroom has a walk-in closet and updated 2 piece ensuite, plus there are 2 more good sized bedrooms and the updated main bath to complete this level. The fully finished basement has a rec room, office with built-in workstation, laundry room and plenty of storage areas. Your private south facing backyard has a large wood deck and is fully fenced. You have plenty of parking for your guests on the parking pad and street parking in front. Other updates include: air conditioning, new electrical panel, Lumenox permanent outdoor LED lighting, all poly-b has been replaced. This great family home is located close to schools, parks, the community recreation centre is a short walk, transit and shopping, plus you have an easy commute to Calgary and the South Calgary Health Campus. Don't miss out! (id:57810)
Property Details
|
MLS® Number
|
A2174698 |
|
Property Type
|
Single Family |
|
Neigbourhood
|
Tower Hill |
|
Community Name
|
Tower Hill |
|
AmenitiesNearBy
|
Golf Course, Park, Playground, Schools, Shopping |
|
CommunityFeatures
|
Golf Course Development |
|
ParkingSpaceTotal
|
2 |
|
Plan
|
7910629 |
|
Structure
|
Deck |
Building
|
BathroomTotal
|
2 |
|
BedroomsAboveGround
|
3 |
|
BedroomsTotal
|
3 |
|
Appliances
|
Washer, Refrigerator, Dishwasher, Stove, Dryer, Hood Fan |
|
ArchitecturalStyle
|
Bungalow |
|
BasementDevelopment
|
Finished |
|
BasementType
|
Full (finished) |
|
ConstructedDate
|
1980 |
|
ConstructionMaterial
|
Wood Frame |
|
ConstructionStyleAttachment
|
Detached |
|
CoolingType
|
Central Air Conditioning |
|
ExteriorFinish
|
Stucco |
|
FireplacePresent
|
Yes |
|
FireplaceTotal
|
1 |
|
FlooringType
|
Laminate, Other |
|
FoundationType
|
Poured Concrete |
|
HalfBathTotal
|
1 |
|
HeatingType
|
Forced Air |
|
StoriesTotal
|
1 |
|
SizeInterior
|
1136 Sqft |
|
TotalFinishedArea
|
1136 Sqft |
|
Type
|
House |
Parking
Land
|
Acreage
|
No |
|
FenceType
|
Fence |
|
LandAmenities
|
Golf Course, Park, Playground, Schools, Shopping |
|
LandscapeFeatures
|
Landscaped, Lawn |
|
SizeDepth
|
30.48 M |
|
SizeFrontage
|
15.24 M |
|
SizeIrregular
|
5382.00 |
|
SizeTotal
|
5382 Sqft|4,051 - 7,250 Sqft |
|
SizeTotalText
|
5382 Sqft|4,051 - 7,250 Sqft |
|
ZoningDescription
|
Tn |
Rooms
| Level |
Type |
Length |
Width |
Dimensions |
|
Basement |
Recreational, Games Room |
|
|
20.08 Ft x 18.67 Ft |
|
Basement |
Office |
|
|
17.08 Ft x 13.25 Ft |
|
Basement |
Laundry Room |
|
|
10.33 Ft x 8.33 Ft |
|
Main Level |
Living Room |
|
|
14.67 Ft x 13.00 Ft |
|
Main Level |
Dining Room |
|
|
10.42 Ft x 8.50 Ft |
|
Main Level |
Kitchen |
|
|
11.67 Ft x 9.67 Ft |
|
Main Level |
Breakfast |
|
|
12.25 Ft x 7.17 Ft |
|
Main Level |
Primary Bedroom |
|
|
13.00 Ft x 10.33 Ft |
|
Main Level |
2pc Bathroom |
|
|
Measurements not available |
|
Main Level |
Bedroom |
|
|
11.75 Ft x 10.50 Ft |
|
Main Level |
Bedroom |
|
|
10.50 Ft x 10.42 Ft |
|
Main Level |
4pc Bathroom |
|
|
Measurements not available |
https://www.realtor.ca/real-estate/27571908/112-thorson-crescent-okotoks-tower-hill
