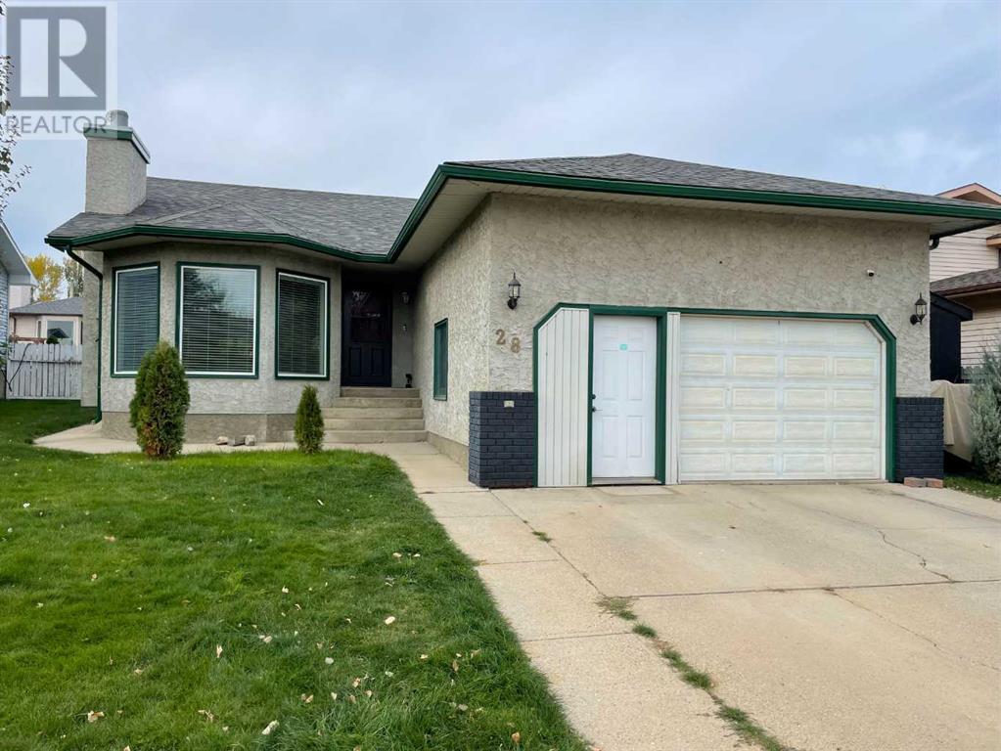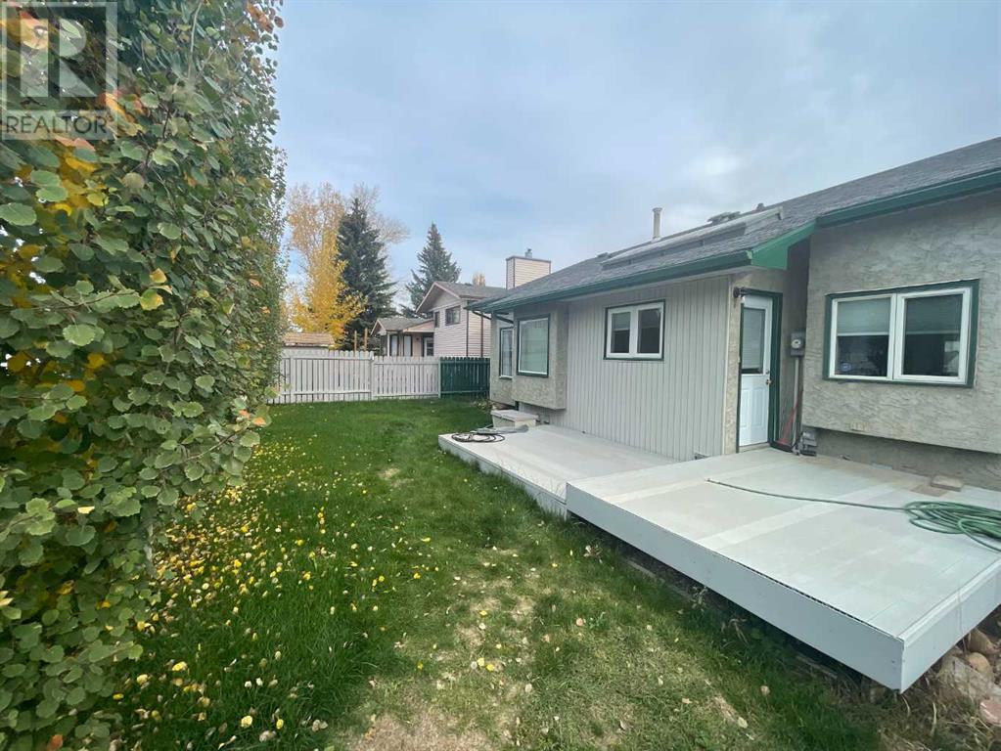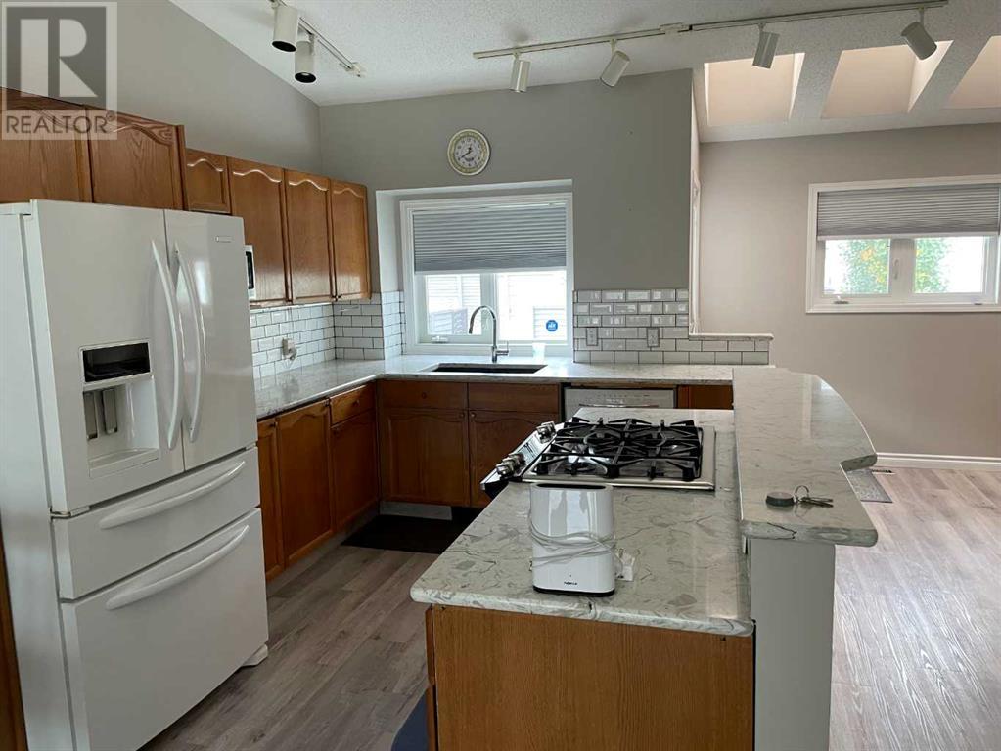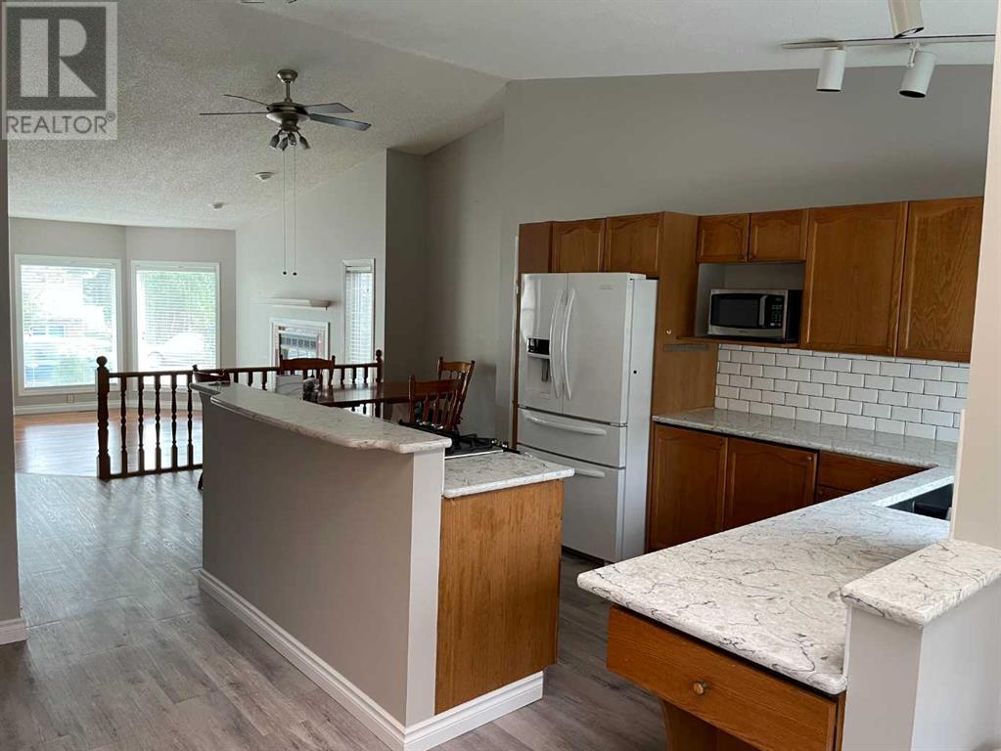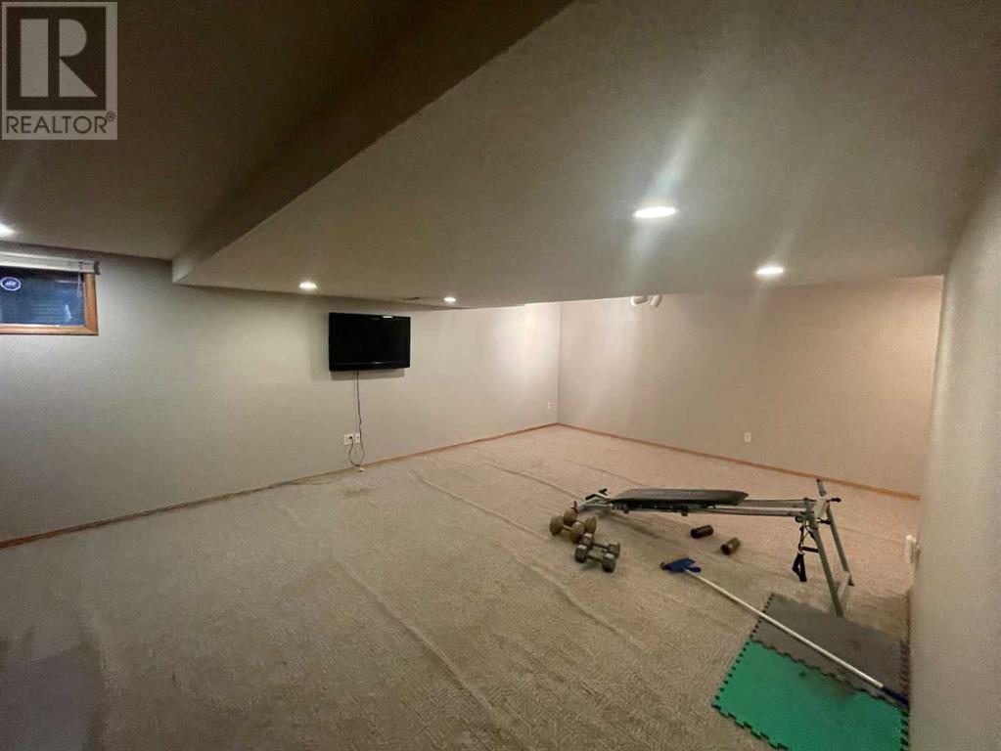3 Bedroom
3 Bathroom
1350 sqft
Bungalow
Fireplace
Central Air Conditioning
Forced Air
Lawn
$411,900
This charming 4-bedroom home offers the perfect blend of comfort and convenience, featuring an attached garage that adds ease to your daily routine. The heart of the home is a modern kitchen designed for hosting, complete with ample counter space, and an open layout that flows seamlessly into the dining and living areas. The breakfast nook is a highlight, featuring skylights that flood the space with natural light, creating a warm and inviting atmosphere for morning gatherings or casual meals.The home also boasts a large family room in the basement, perfect for movie nights or game days, complemented by a stylish wet bar that makes entertaining a breeze. The spacious primary bedroom features a beautifully well-lit 4-piece ensuite bathroom, complete with a large soaking tub! Nestled in a friendly neighborhood, it’s just a short stroll away from a lovely park equipped with a playground, making it an ideal spot for families. The spacious layout and inviting outdoor space enhance its appeal, while the proximity to green areas provides a wonderful opportunity for outdoor activities and relaxation. A perfect retreat for those seeking a vibrant community lifestyle! (id:57810)
Property Details
|
MLS® Number
|
A2174417 |
|
Property Type
|
Single Family |
|
Community Name
|
Parkland |
|
AmenitiesNearBy
|
Park, Playground |
|
Features
|
Pvc Window, Gas Bbq Hookup |
|
ParkingSpaceTotal
|
4 |
|
Plan
|
7911422 |
|
Structure
|
Deck |
Building
|
BathroomTotal
|
3 |
|
BedroomsAboveGround
|
3 |
|
BedroomsTotal
|
3 |
|
Appliances
|
Refrigerator, Gas Stove(s), Dishwasher, Garage Door Opener, Washer & Dryer |
|
ArchitecturalStyle
|
Bungalow |
|
BasementDevelopment
|
Finished |
|
BasementType
|
Full (finished) |
|
ConstructedDate
|
1988 |
|
ConstructionMaterial
|
Wood Frame |
|
ConstructionStyleAttachment
|
Detached |
|
CoolingType
|
Central Air Conditioning |
|
ExteriorFinish
|
Stucco |
|
FireplacePresent
|
Yes |
|
FireplaceTotal
|
1 |
|
FlooringType
|
Carpeted, Laminate, Tile |
|
FoundationType
|
Poured Concrete |
|
HeatingFuel
|
Natural Gas |
|
HeatingType
|
Forced Air |
|
StoriesTotal
|
1 |
|
SizeInterior
|
1350 Sqft |
|
TotalFinishedArea
|
1350 Sqft |
|
Type
|
House |
Parking
|
Concrete
|
|
|
Attached Garage
|
2 |
|
Garage
|
|
|
Heated Garage
|
|
|
Parking Pad
|
|
Land
|
Acreage
|
No |
|
FenceType
|
Fence |
|
LandAmenities
|
Park, Playground |
|
LandscapeFeatures
|
Lawn |
|
SizeDepth
|
30.5 M |
|
SizeFrontage
|
15.5 M |
|
SizeIrregular
|
472.80 |
|
SizeTotal
|
472.8 M2|4,051 - 7,250 Sqft |
|
SizeTotalText
|
472.8 M2|4,051 - 7,250 Sqft |
|
ZoningDescription
|
R-sd |
Rooms
| Level |
Type |
Length |
Width |
Dimensions |
|
Basement |
4pc Bathroom |
|
|
10.50 Ft x 6.67 Ft |
|
Basement |
Office |
|
|
12.08 Ft x 9.58 Ft |
|
Basement |
Laundry Room |
|
|
11.58 Ft x 13.58 Ft |
|
Basement |
Storage |
|
|
11.58 Ft x 12.25 Ft |
|
Main Level |
Primary Bedroom |
|
|
14.25 Ft x 10.83 Ft |
|
Main Level |
Bedroom |
|
|
11.58 Ft x 9.00 Ft |
|
Main Level |
Bedroom |
|
|
11.58 Ft x 10.08 Ft |
|
Main Level |
4pc Bathroom |
|
|
6.17 Ft x 11.08 Ft |
|
Main Level |
4pc Bathroom |
|
|
5.08 Ft x 8.58 Ft |
|
Main Level |
Living Room |
|
|
12.08 Ft x 16.08 Ft |
https://www.realtor.ca/real-estate/27573459/28-parkland-way-e-brooks-parkland
