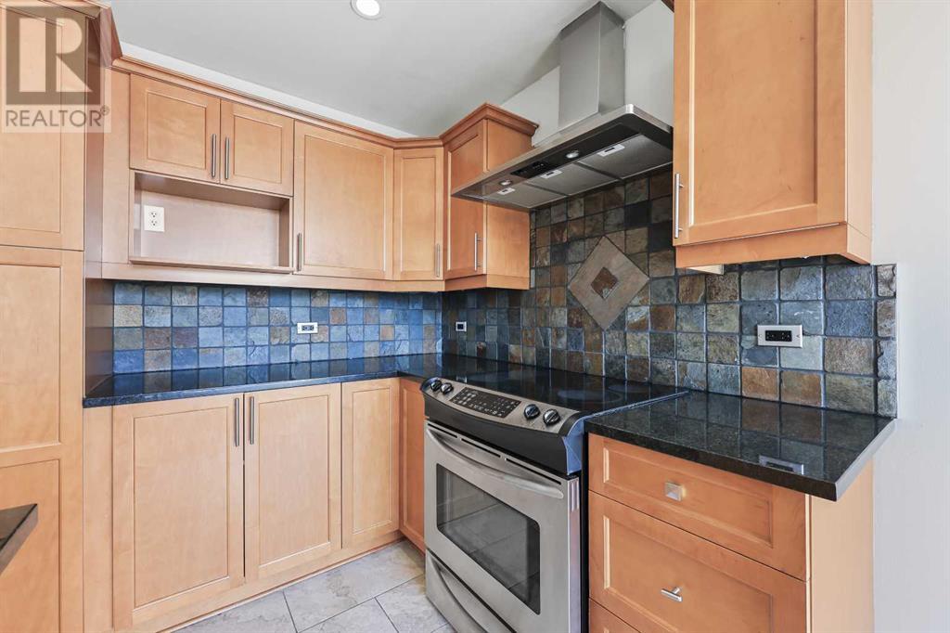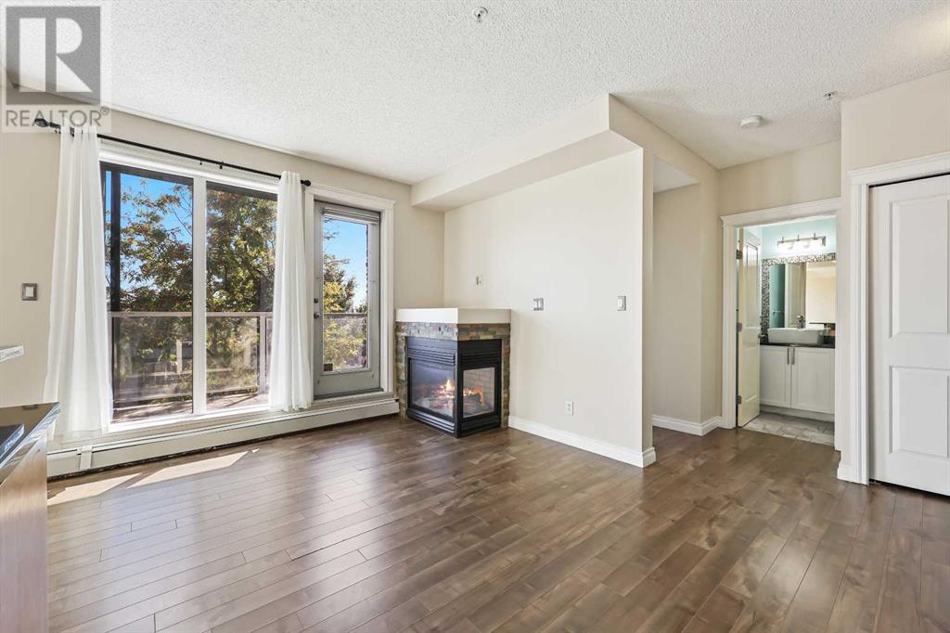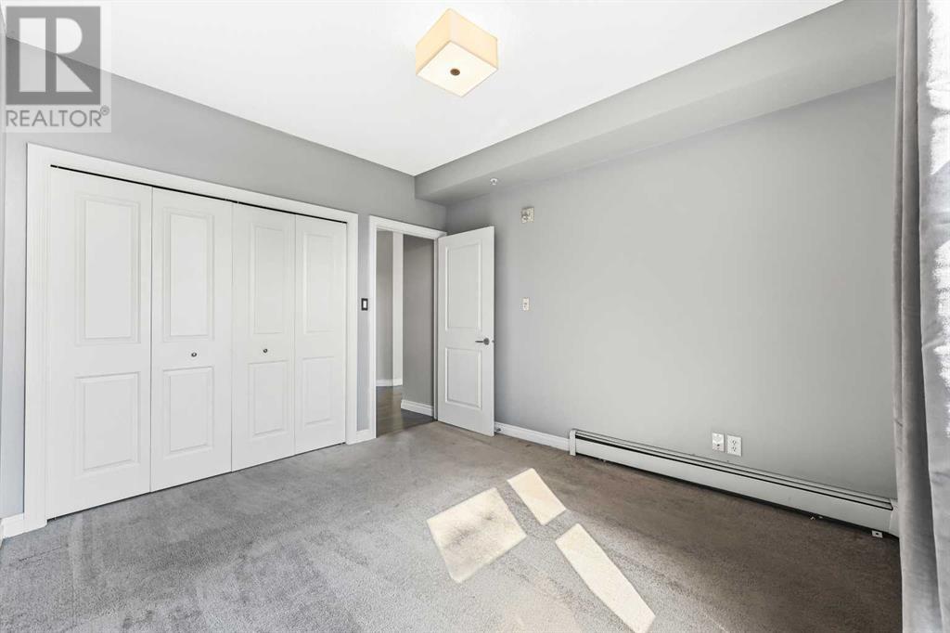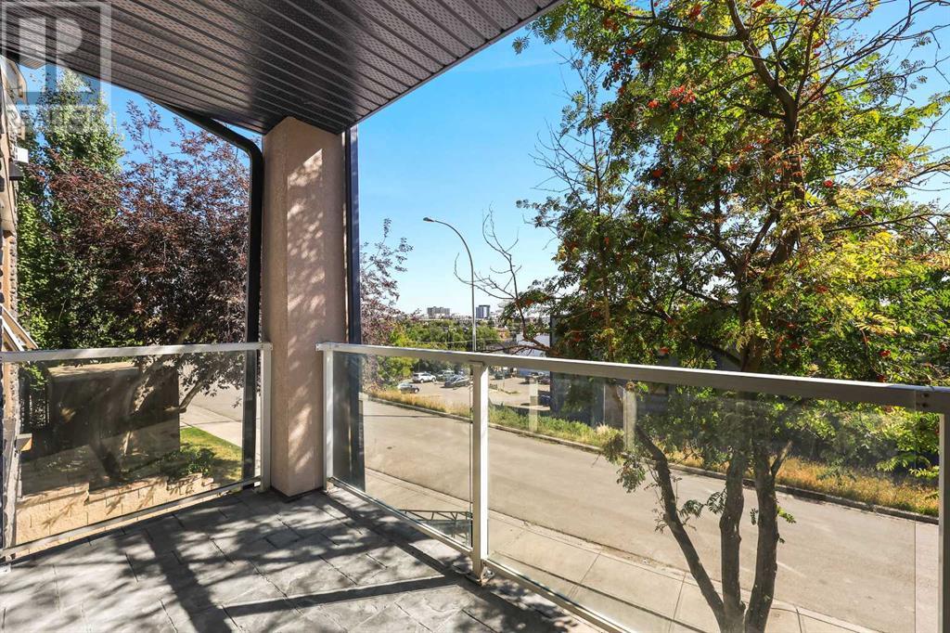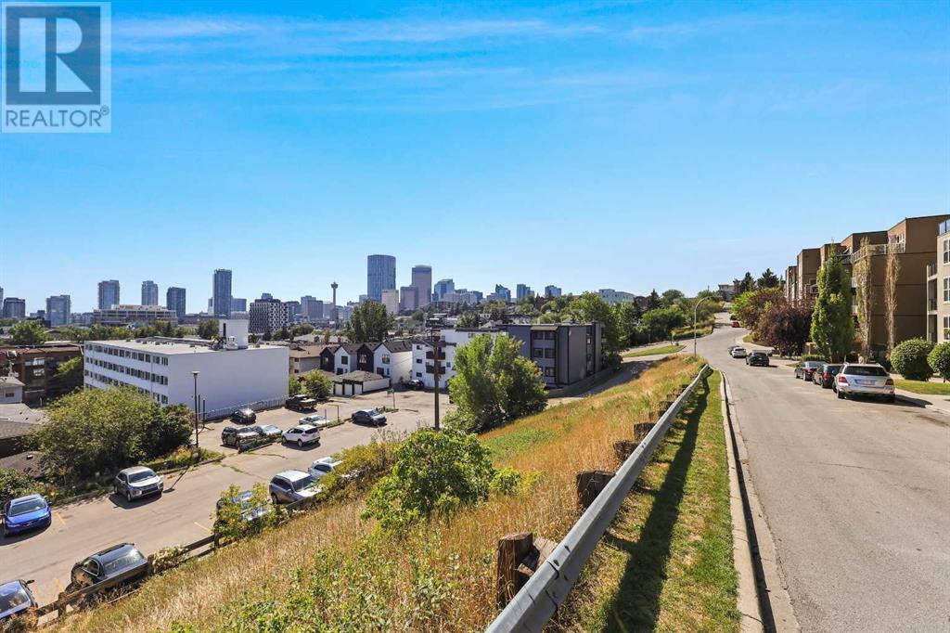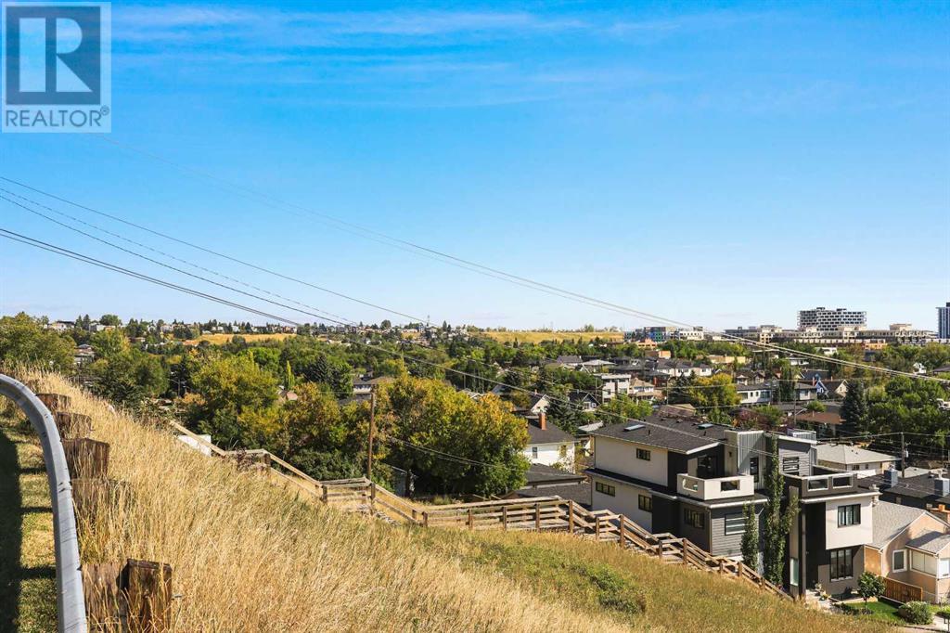104, 532 5 Avenue Ne Calgary, Alberta T2E 0L2
$289,900Maintenance, Common Area Maintenance, Heat, Insurance, Parking, Property Management, Reserve Fund Contributions, Sewer, Water
$491.86 Monthly
Maintenance, Common Area Maintenance, Heat, Insurance, Parking, Property Management, Reserve Fund Contributions, Sewer, Water
$491.86 MonthlyWelcome to this well maintained apartment with DOWNTOWN VIEWS s at the Portico that boasts titled underground parking, titled storage & an amazing central location nestled along Bridgeland Hill & just a few blocks from Bridgeland Park - units in this building rarely hit the market! This is arguably one of Calgary's most sought out locations close to shopping, grocery stores, bars, restaurants, the C-Train, downtown views & walking distance to downtown. This OPEN CONCEPT unit has a sunny and spacious living room with a 2-sided fireplace, custom built-in desk/shelving & 9 ft ceilings that flow seamlessly into the kitchen which hosts stainless steel appliances, granite countertops, slate backsplash, cinnamon stained maple cabinetry & pot lighting. Adjacent you'll find the well laid out primary bedroom, the 4 piece bathroom & in suite laundry. Meanwhile the SUNNY SOUTH FACING balcony with a downtown view is perfect for relaxing after a long day or for BBQing with your BBQ gas line. This property is a rare to find apartment with a 10/10 location & it's move-in ready! (id:57810)
Property Details
| MLS® Number | A2174661 |
| Property Type | Single Family |
| Community Name | Renfrew |
| AmenitiesNearBy | Park, Playground, Schools, Shopping |
| CommunityFeatures | Pets Allowed With Restrictions |
| Features | No Smoking Home, Guest Suite, Parking |
| ParkingSpaceTotal | 1 |
| Plan | 0511047 |
Building
| BathroomTotal | 1 |
| BedroomsAboveGround | 1 |
| BedroomsTotal | 1 |
| Amenities | Guest Suite |
| Appliances | Refrigerator, Dishwasher, Stove, Hood Fan, Window Coverings, Garage Door Opener, Washer & Dryer |
| ArchitecturalStyle | Low Rise |
| ConstructedDate | 2005 |
| ConstructionMaterial | Wood Frame |
| ConstructionStyleAttachment | Attached |
| CoolingType | None |
| ExteriorFinish | Stone, Stucco |
| FireplacePresent | Yes |
| FireplaceTotal | 1 |
| FlooringType | Carpeted, Ceramic Tile, Laminate |
| FoundationType | Poured Concrete |
| HeatingFuel | Natural Gas |
| HeatingType | Baseboard Heaters |
| StoriesTotal | 4 |
| SizeInterior | 657.77 Sqft |
| TotalFinishedArea | 657.77 Sqft |
| Type | Apartment |
Parking
| Underground |
Land
| Acreage | No |
| LandAmenities | Park, Playground, Schools, Shopping |
| SizeTotalText | Unknown |
| ZoningDescription | M-c2 |
Rooms
| Level | Type | Length | Width | Dimensions |
|---|---|---|---|---|
| Main Level | Foyer | 11.08 Ft x 3.67 Ft | ||
| Main Level | Living Room | 13.17 Ft x 9.58 Ft | ||
| Main Level | Dining Room | 12.58 Ft x 7.17 Ft | ||
| Main Level | Primary Bedroom | 11.58 Ft x 10.25 Ft | ||
| Main Level | Den | 5.67 Ft x 2.75 Ft | ||
| Main Level | Laundry Room | 6.83 Ft x 2.75 Ft | ||
| Main Level | 4pc Bathroom | 8.00 Ft x 4.92 Ft | ||
| Main Level | Kitchen | 12.58 Ft x 8.50 Ft |
https://www.realtor.ca/real-estate/27574877/104-532-5-avenue-ne-calgary-renfrew
Interested?
Contact us for more information







