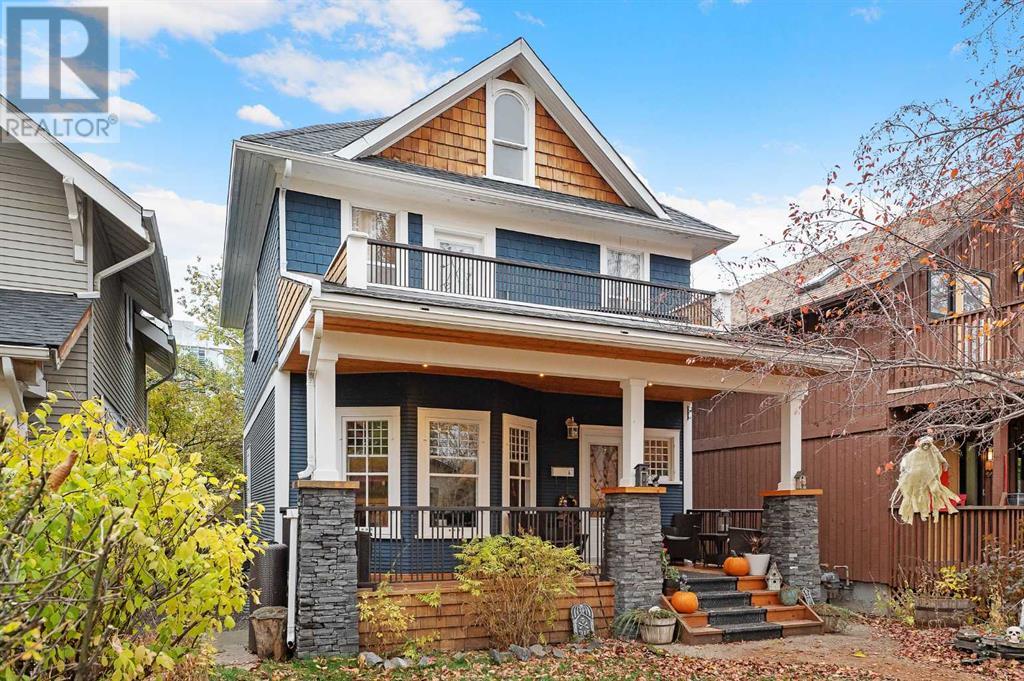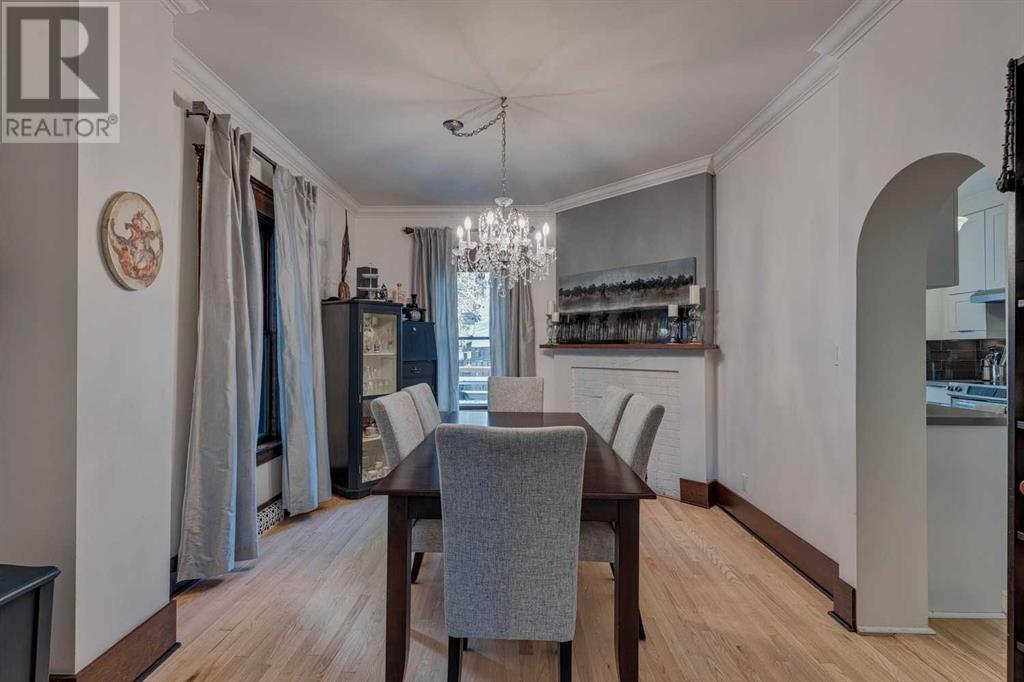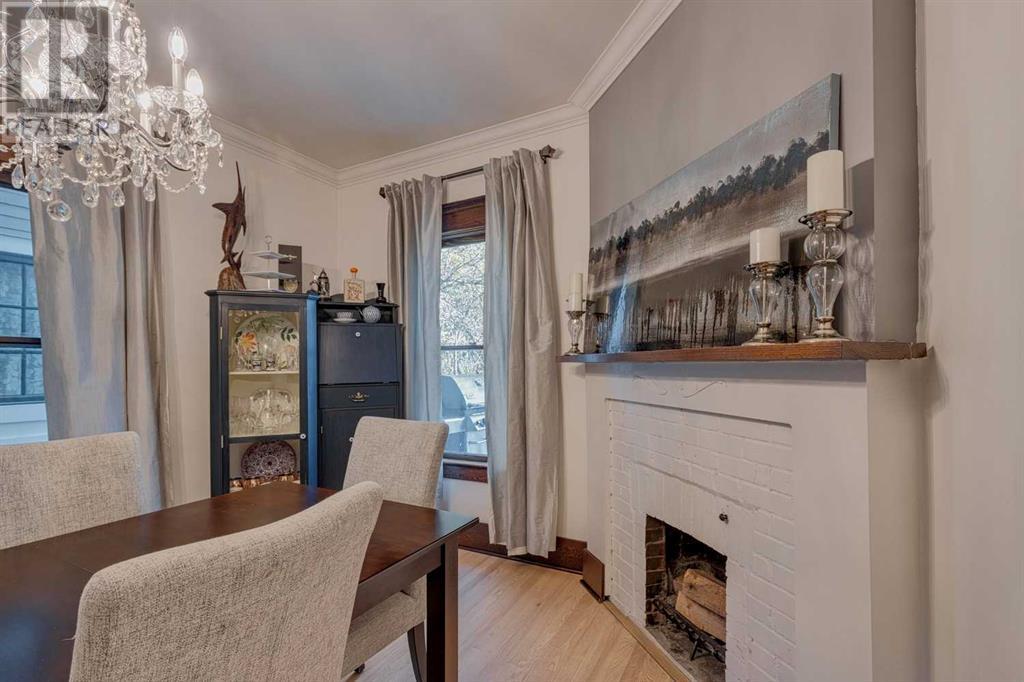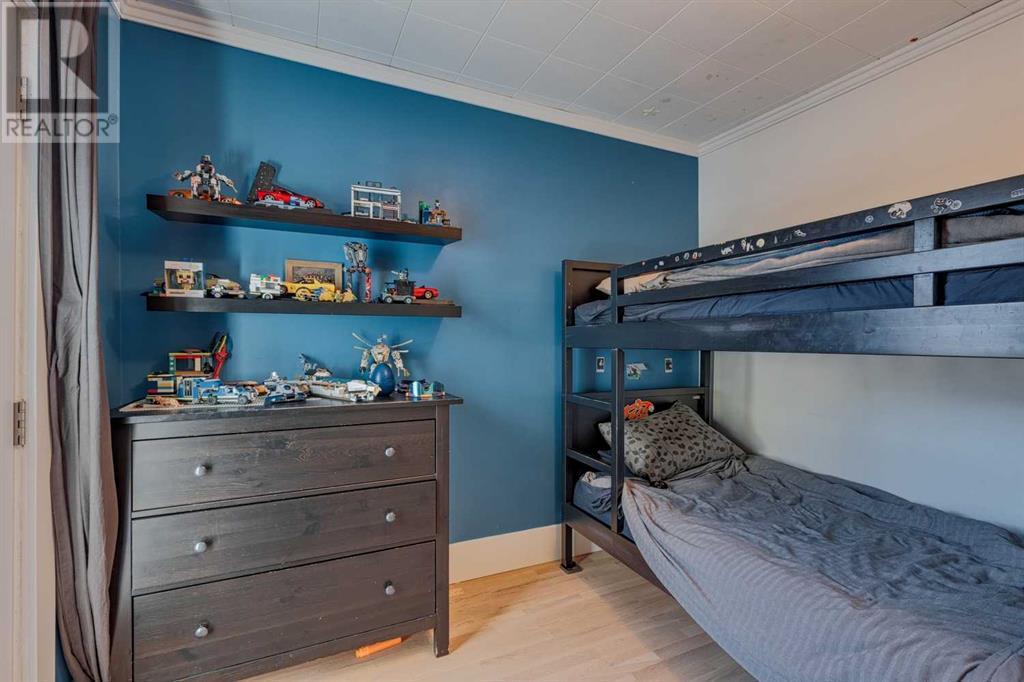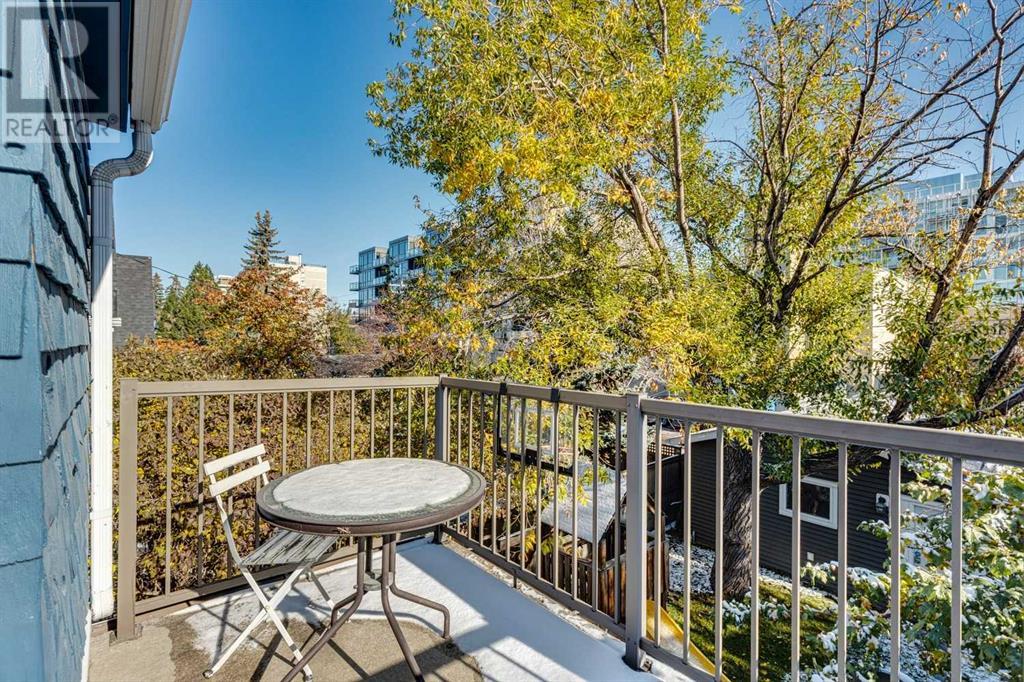3 Bedroom
2 Bathroom
1527.56 sqft
Central Air Conditioning
Forced Air
Landscaped, Lawn
$975,000
Nestled on a picturesque tree-lined street in the heart of historic Hillhurst, this lovely, renovated century-old 3 bedroom 2.5 story residence offers over 2000 sq ft of developed living space and exudes a timeless charm and character. Step inside and be greeted by the warm embrace of refinished red oak hardwood flooring, pocket doors, beautiful woodwork and high ceilings which showcase the living room with bay window and dining room illuminated by an elegant chandelier. The kitchen has been tastefully updated with quartz counter tops, plenty of storage space and stainless-steel appliances (including a new dishwasher). A cozy breakfast nook overlooking the back yard is a perfect spot to enjoy morning coffee or tea. The second level also features refinished hardwood floors, 3 bedrooms and an updated 4-piece bath. The primary bedroom enjoys access to a private west facing balcony as does one of the other 2 bedrooms. A spacious loft provides additional space for a bedroom, office or studio space. Basement development includes a large family/media room, 3-piece bath and laundry room with new washer and dryer. Other notable features include central air conditioning, beautifully updated west facing front porch with lighting and recently refinished back deck, perfect for barbequing and outside dining. Also enjoy the front and back balconies, back yard and raised garden boxes surrounded by majestic mature trees. Parking is a breeze with an updated double detached garage. The location is truly a gem, situated within a highly sought-after school district, and just steps away from trendy Kensington shops and restaurants, walking distance to Riley Park, the LRT, Bow River pathways, and downtown. Additionally, SAIT, the U of C, Foothills Hospital, and Children's Hospital are all just a short drive away. (id:57810)
Property Details
|
MLS® Number
|
A2174645 |
|
Property Type
|
Single Family |
|
Neigbourhood
|
Downtown West End |
|
Community Name
|
Hillhurst |
|
AmenitiesNearBy
|
Park, Playground, Recreation Nearby, Schools, Shopping |
|
Features
|
Back Lane |
|
ParkingSpaceTotal
|
1 |
|
Plan
|
5609j |
|
Structure
|
Deck |
Building
|
BathroomTotal
|
2 |
|
BedroomsAboveGround
|
3 |
|
BedroomsTotal
|
3 |
|
Appliances
|
Washer, Refrigerator, Dishwasher, Stove, Dryer, Window Coverings, Garage Door Opener |
|
BasementDevelopment
|
Finished |
|
BasementType
|
Full (finished) |
|
ConstructedDate
|
1913 |
|
ConstructionMaterial
|
Wood Frame |
|
ConstructionStyleAttachment
|
Detached |
|
CoolingType
|
Central Air Conditioning |
|
ExteriorFinish
|
Stone, Wood Siding |
|
FlooringType
|
Carpeted, Ceramic Tile, Hardwood |
|
FoundationType
|
Poured Concrete |
|
HeatingType
|
Forced Air |
|
StoriesTotal
|
2 |
|
SizeInterior
|
1527.56 Sqft |
|
TotalFinishedArea
|
1527.56 Sqft |
|
Type
|
House |
Parking
Land
|
Acreage
|
No |
|
FenceType
|
Fence |
|
LandAmenities
|
Park, Playground, Recreation Nearby, Schools, Shopping |
|
LandscapeFeatures
|
Landscaped, Lawn |
|
SizeDepth
|
38.07 M |
|
SizeFrontage
|
9.13 M |
|
SizeIrregular
|
347.00 |
|
SizeTotal
|
347 M2|0-4,050 Sqft |
|
SizeTotalText
|
347 M2|0-4,050 Sqft |
|
ZoningDescription
|
M-cg |
Rooms
| Level |
Type |
Length |
Width |
Dimensions |
|
Third Level |
Loft |
|
|
15.00 Ft x 11.17 Ft |
|
Basement |
Family Room |
|
|
19.17 Ft x 8.75 Ft |
|
Basement |
Laundry Room |
|
|
5.83 Ft x 5.75 Ft |
|
Basement |
Furnace |
|
|
10.17 Ft x 8.83 Ft |
|
Basement |
3pc Bathroom |
|
|
.00 Ft x .00 Ft |
|
Main Level |
Kitchen |
|
|
13.25 Ft x 9.75 Ft |
|
Main Level |
Dining Room |
|
|
14.75 Ft x 10.83 Ft |
|
Main Level |
Breakfast |
|
|
8.17 Ft x 7.00 Ft |
|
Main Level |
Living Room |
|
|
13.92 Ft x 13.75 Ft |
|
Upper Level |
Primary Bedroom |
|
|
17.83 Ft x 10.33 Ft |
|
Upper Level |
Bedroom |
|
|
10.83 Ft x 9.67 Ft |
|
Upper Level |
Bedroom |
|
|
9.75 Ft x 9.67 Ft |
|
Unknown |
4pc Bathroom |
|
|
.00 Ft x .00 Ft |
https://www.realtor.ca/real-estate/27568948/226-10a-street-nw-calgary-hillhurst
