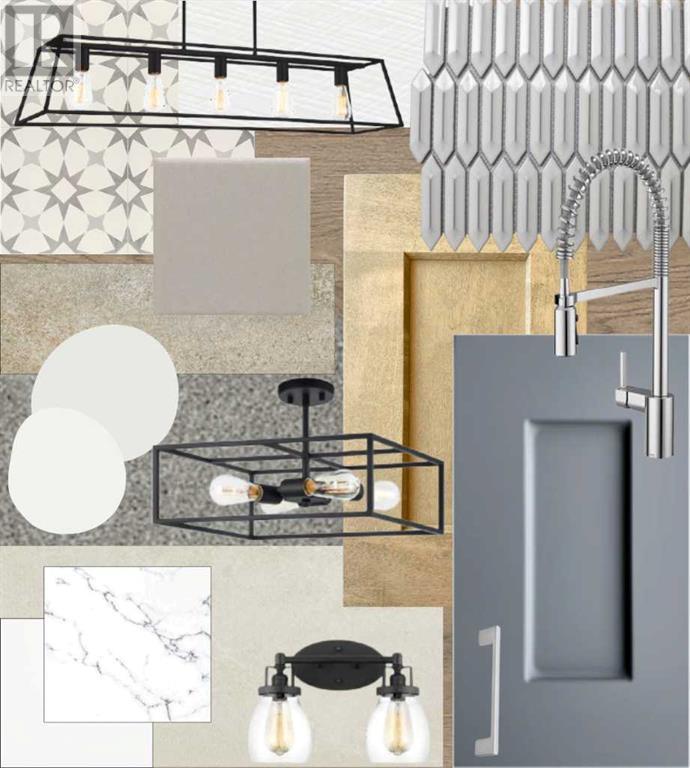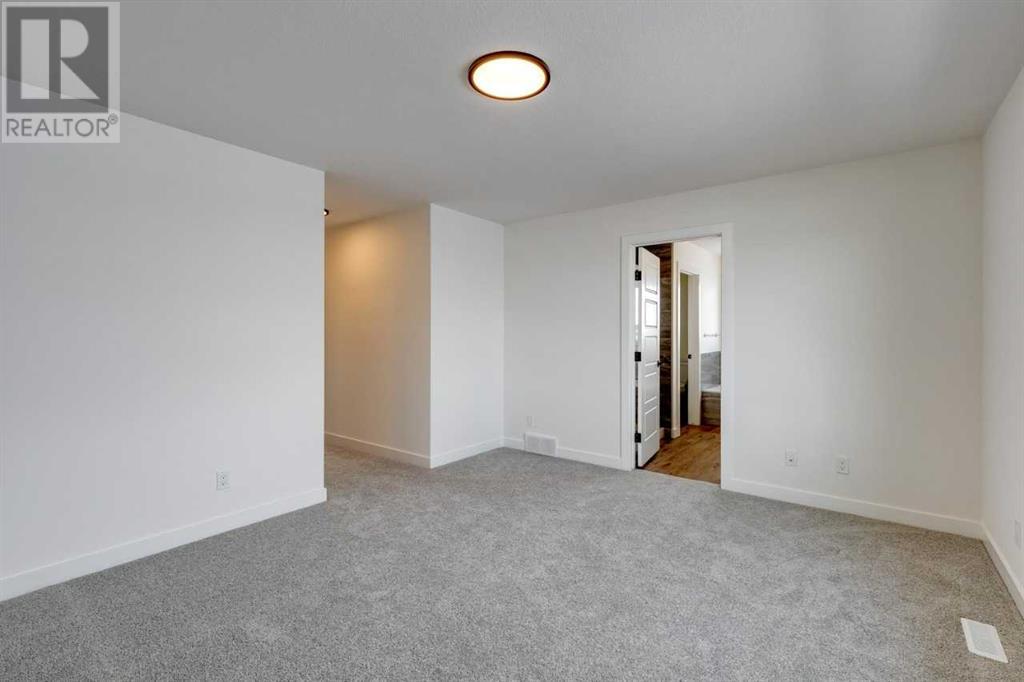3 Bedroom
3 Bathroom
2254.08 sqft
Fireplace
None
Forced Air
$899,900
Introducing the Olivia by Sterling Homes! This stunning 2,200 sq. ft. home offers 3 bedrooms, 2.5 bathrooms, and a 2-car garage. The Craftsman elevation with James Hardie siding adds timeless charm. Inside, 9' ceilings on the main floor and basement create spaciousness. The executive kitchen features a gas range, hood fan, built-in wall oven and microwave, French door fridge with waterline, and a walk-through pantry. Thoughtful touches like pots & pans drawers, under-cabinet lighting, and quartz countertops elevate its appeal. The main floor includes a gas fireplace with tile face, paint-grade railing, and a mudroom with a bench and coat rack system. Upstairs, enjoy a vaulted ceiling in the bonus room and a tray ceiling in the primary bedroom. The 5piece ensuite includes in-floor heating, a tiled shower with a bench, a glass barn door, a soaker tub, dual sinks, and a private WC. Includes BBQ gas line, 3ple-pane windows, and tiled floors in bathrooms and laundry. Photos are representative. (id:57810)
Property Details
|
MLS® Number
|
A2174742 |
|
Property Type
|
Single Family |
|
Community Name
|
Harmony |
|
AmenitiesNearBy
|
Airport, Golf Course, Park, Playground, Recreation Nearby, Schools, Shopping, Water Nearby |
|
CommunityFeatures
|
Golf Course Development, Lake Privileges |
|
Features
|
Back Lane, Level |
|
ParkingSpaceTotal
|
4 |
|
Plan
|
2211906 |
|
Structure
|
Porch, Porch, Porch |
Building
|
BathroomTotal
|
3 |
|
BedroomsAboveGround
|
3 |
|
BedroomsTotal
|
3 |
|
Age
|
New Building |
|
Appliances
|
Cooktop - Gas, Dishwasher, Microwave, Freezer, Oven - Built-in, Hood Fan |
|
BasementDevelopment
|
Unfinished |
|
BasementType
|
Full (unfinished) |
|
ConstructionMaterial
|
Wood Frame |
|
ConstructionStyleAttachment
|
Detached |
|
CoolingType
|
None |
|
FireplacePresent
|
Yes |
|
FireplaceTotal
|
1 |
|
FlooringType
|
Carpeted, Vinyl Plank |
|
FoundationType
|
Poured Concrete |
|
HalfBathTotal
|
1 |
|
HeatingFuel
|
Natural Gas |
|
HeatingType
|
Forced Air |
|
StoriesTotal
|
2 |
|
SizeInterior
|
2254.08 Sqft |
|
TotalFinishedArea
|
2254.08 Sqft |
|
Type
|
House |
|
UtilityWater
|
Municipal Water |
Parking
Land
|
Acreage
|
No |
|
FenceType
|
Not Fenced |
|
LandAmenities
|
Airport, Golf Course, Park, Playground, Recreation Nearby, Schools, Shopping, Water Nearby |
|
Sewer
|
Municipal Sewage System |
|
SizeDepth
|
31.55 M |
|
SizeFrontage
|
13.13 M |
|
SizeIrregular
|
414.20 |
|
SizeTotal
|
414.2 M2|4,051 - 7,250 Sqft |
|
SizeTotalText
|
414.2 M2|4,051 - 7,250 Sqft |
|
ZoningDescription
|
Tbd |
Rooms
| Level |
Type |
Length |
Width |
Dimensions |
|
Main Level |
2pc Bathroom |
|
|
Measurements not available |
|
Main Level |
Great Room |
|
|
15.42 Ft x 18.00 Ft |
|
Main Level |
Other |
|
|
10.17 Ft x 11.00 Ft |
|
Main Level |
Kitchen |
|
|
10.50 Ft x 18.33 Ft |
|
Main Level |
Other |
|
|
8.50 Ft x 6.33 Ft |
|
Upper Level |
5pc Bathroom |
|
|
Measurements not available |
|
Upper Level |
5pc Bathroom |
|
|
Measurements not available |
|
Upper Level |
Primary Bedroom |
|
|
13.17 Ft x 17.00 Ft |
|
Upper Level |
Bedroom |
|
|
10.42 Ft x 9.92 Ft |
|
Upper Level |
Bedroom |
|
|
10.67 Ft x 10.25 Ft |
|
Upper Level |
Bonus Room |
|
|
14.67 Ft x 14.00 Ft |
https://www.realtor.ca/real-estate/27569708/529-grayling-bend-rural-rocky-view-county-harmony





















