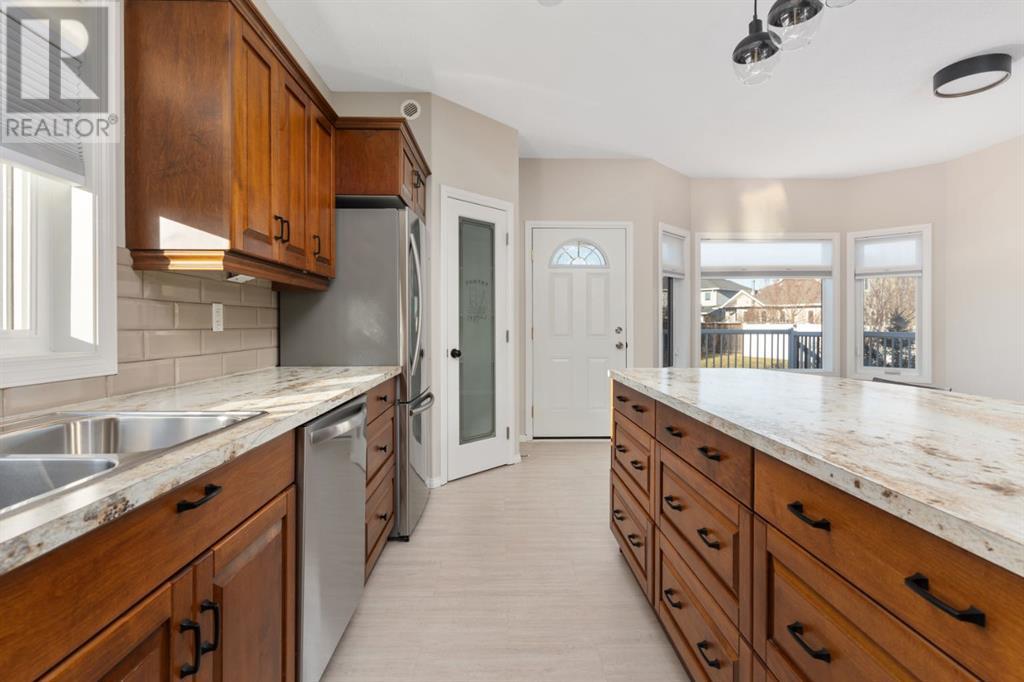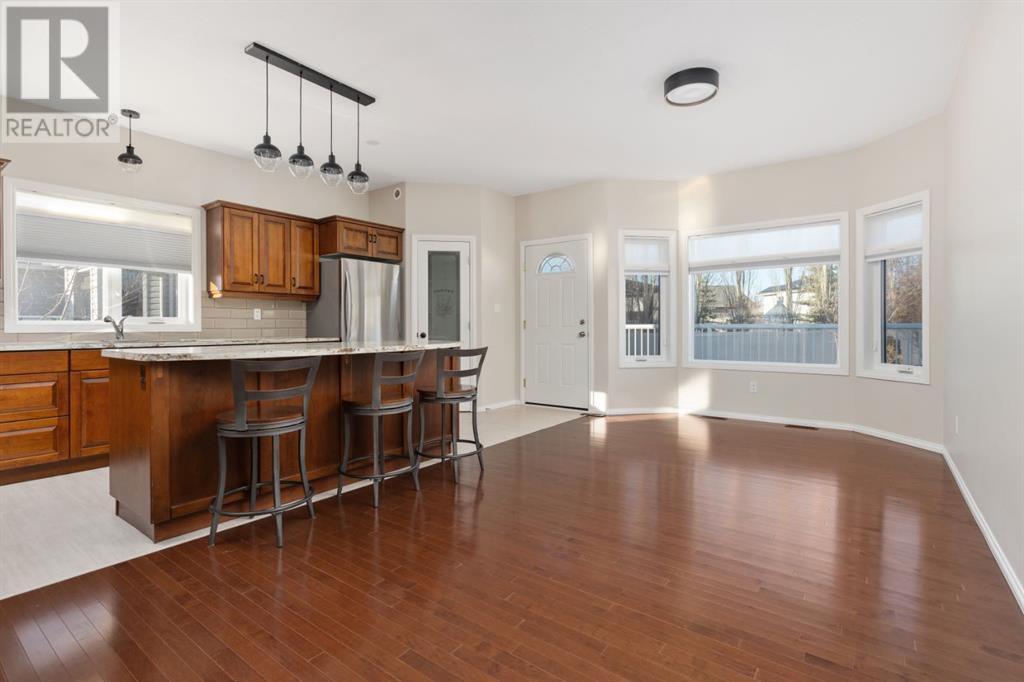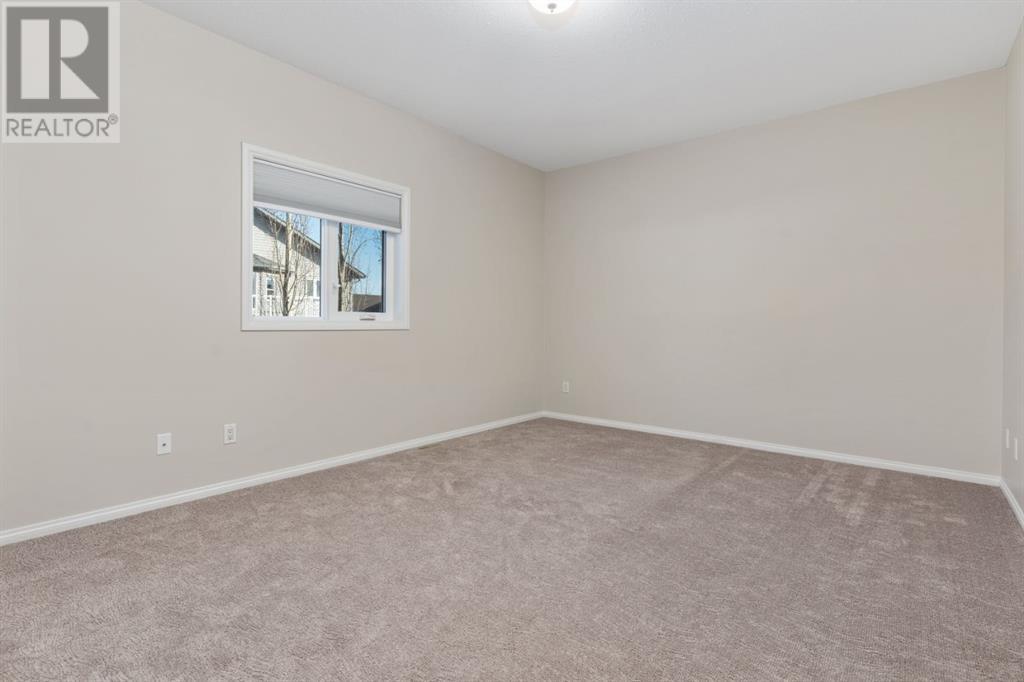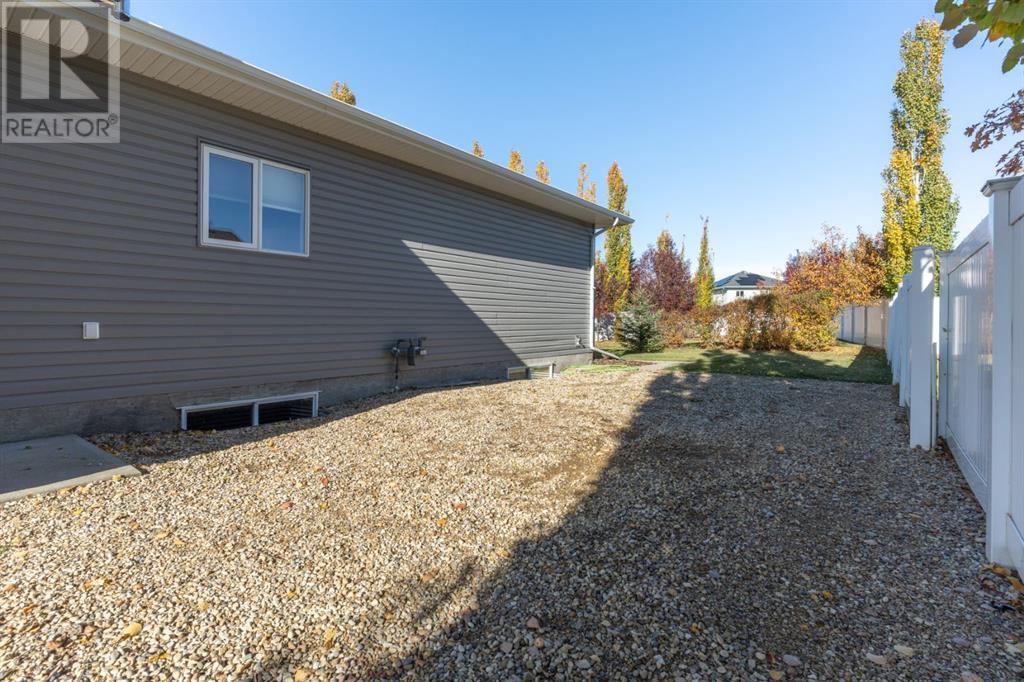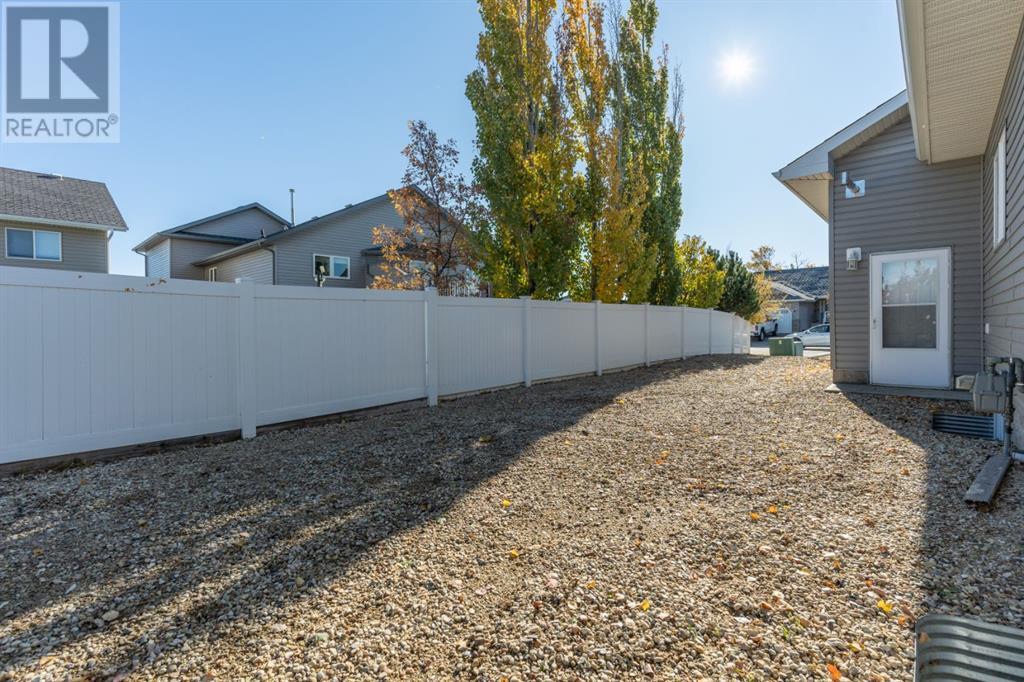3 Bedroom
2 Bathroom
1600 sqft
Bungalow
None
Forced Air
Landscaped
$569,000
Executive style Cul-de-Sac Bungalow with Expansive Backyard!Welcome to your dream property, complete with a generous lot that offers the potential for a second garage with RV parking already in place! This 1600 sq. ft. home boasts exceptional curb appeal, situated in a friendly neighborhood where kids still play outside, set up nets in the street, and gather for basketball games.Step onto the inviting front porch and into a spacious entryway that leads to a 25x26 attached garage. The bright living room features beautiful hardwood floors and a large front window, creating a warm and welcoming atmosphere. The adjacent dining area is perfect for family gatherings.The well-appointed kitchen offers ample cabinets, a huge island for meal prep, more drawers then you could ever fill, and a breakfast bar where kids can enjoy their morning breakfast or after-school snacks.The main floor is fully finished with three bedrooms, including a primary bedroom with 4-piece ensuite, a second full bathroom, and convenient main floor laundry.The unfinished basement mirrors the home's footprint and comes equipped with electrical wiring, offering room for two additional bedrooms, plumbed for a 3rd bathroom, and space for a large recreation room.This home is ready for quick possession, located in a community you’ll cherish for years to come! (id:57810)
Property Details
|
MLS® Number
|
A2174542 |
|
Property Type
|
Single Family |
|
Community Name
|
Duggan Park |
|
AmenitiesNearBy
|
Playground, Schools, Shopping |
|
Features
|
Pvc Window, Closet Organizers |
|
ParkingSpaceTotal
|
4 |
|
Plan
|
0521274 |
|
Structure
|
Deck |
Building
|
BathroomTotal
|
2 |
|
BedroomsAboveGround
|
3 |
|
BedroomsTotal
|
3 |
|
Appliances
|
Refrigerator, Oven - Electric, Dishwasher, Microwave Range Hood Combo, Garage Door Opener, Washer & Dryer |
|
ArchitecturalStyle
|
Bungalow |
|
BasementDevelopment
|
Unfinished |
|
BasementType
|
Full (unfinished) |
|
ConstructedDate
|
2009 |
|
ConstructionMaterial
|
Wood Frame |
|
ConstructionStyleAttachment
|
Detached |
|
CoolingType
|
None |
|
FlooringType
|
Carpeted, Hardwood, Linoleum |
|
FoundationType
|
Poured Concrete |
|
HeatingType
|
Forced Air |
|
StoriesTotal
|
1 |
|
SizeInterior
|
1600 Sqft |
|
TotalFinishedArea
|
1600 Sqft |
|
Type
|
House |
Parking
Land
|
Acreage
|
No |
|
FenceType
|
Partially Fenced |
|
LandAmenities
|
Playground, Schools, Shopping |
|
LandscapeFeatures
|
Landscaped |
|
SizeDepth
|
52.73 M |
|
SizeFrontage
|
33.53 M |
|
SizeIrregular
|
19000.00 |
|
SizeTotal
|
19000 Sqft|10,890 - 21,799 Sqft (1/4 - 1/2 Ac) |
|
SizeTotalText
|
19000 Sqft|10,890 - 21,799 Sqft (1/4 - 1/2 Ac) |
|
ZoningDescription
|
R1 |
Rooms
| Level |
Type |
Length |
Width |
Dimensions |
|
Main Level |
Kitchen |
|
|
19.92 Ft x 8.17 Ft |
|
Main Level |
Dining Room |
|
|
22.00 Ft x 10.33 Ft |
|
Main Level |
4pc Bathroom |
|
|
.00 Ft x .00 Ft |
|
Main Level |
Primary Bedroom |
|
|
11.92 Ft x 15.58 Ft |
|
Main Level |
4pc Bathroom |
|
|
.00 Ft x .00 Ft |
|
Main Level |
Bedroom |
|
|
10.00 Ft x 13.42 Ft |
|
Main Level |
Bedroom |
|
|
13.00 Ft x 9.92 Ft |
|
Main Level |
Living Room |
|
|
23.08 Ft x 12.17 Ft |
https://www.realtor.ca/real-estate/27565673/6904-37a-avenueclose-camrose-duggan-park










