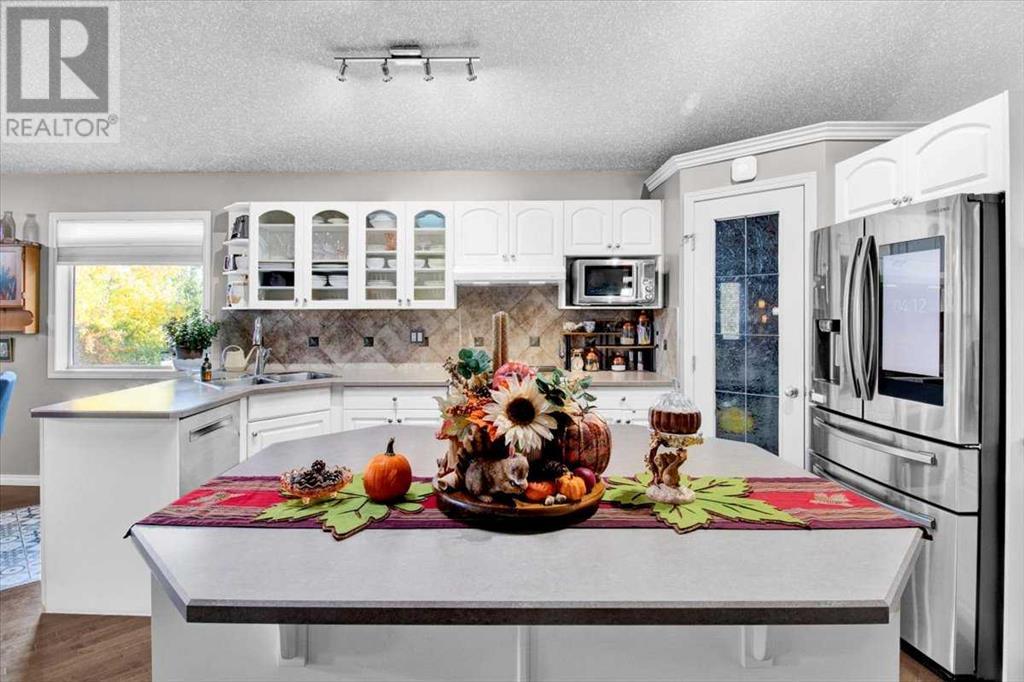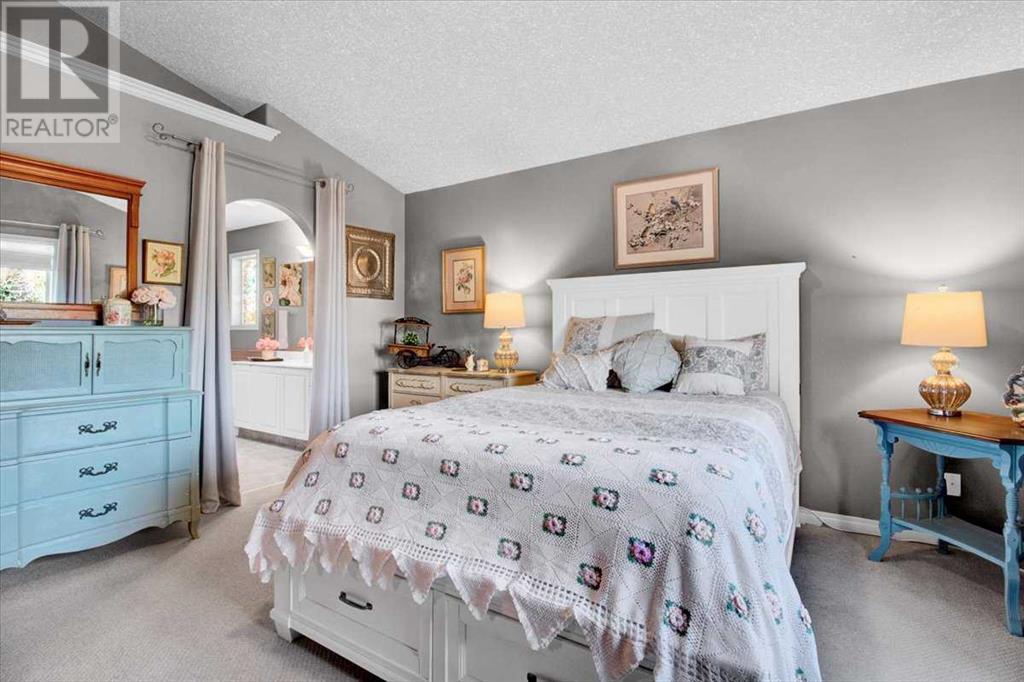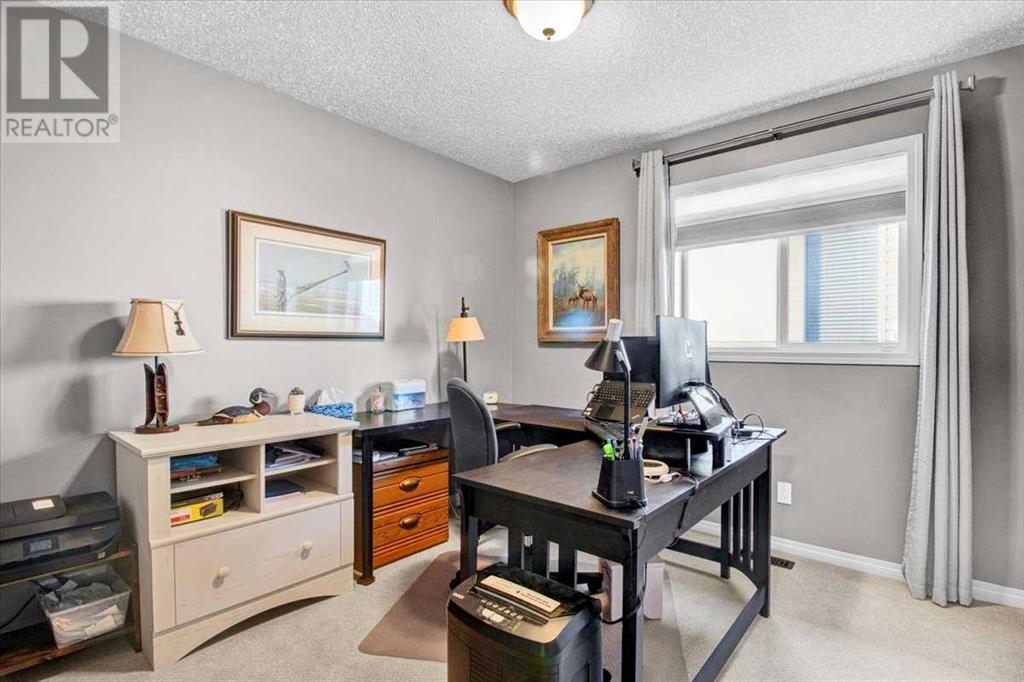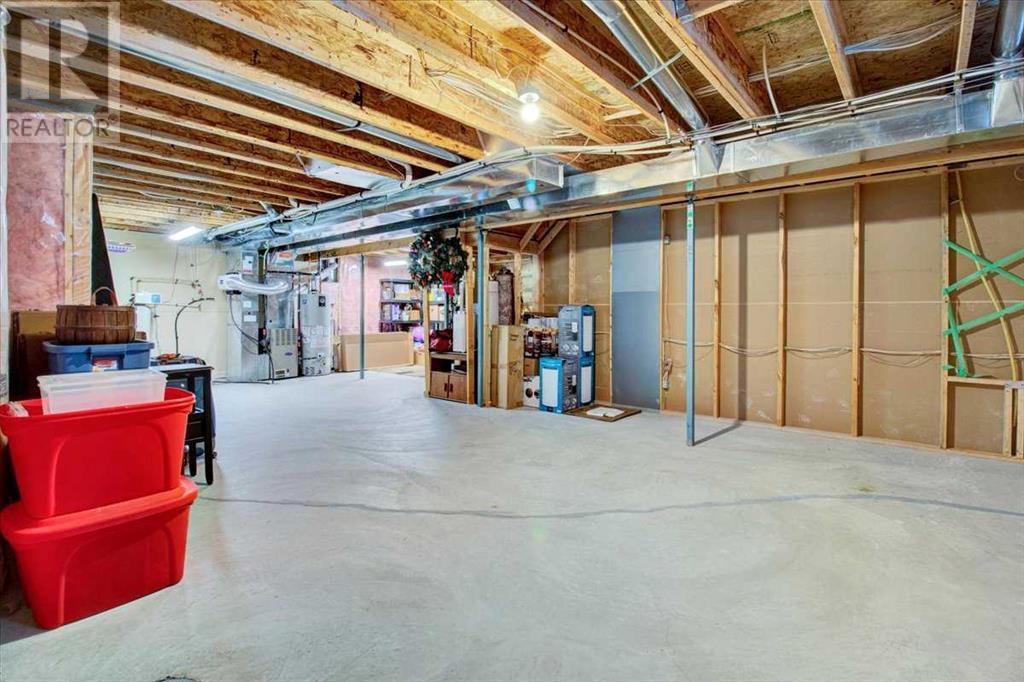209 West Creek Springs Chestermere, Alberta T1X 1N7
$839,900
Stunning walkout bungalow on ravine! This custom built, walkout bungalow with over 3100 sf of space works well for family or empty nester. The bright open concept design includes a large formal dining room, a spacious kitchen with white cabinetry, upgraded appliances including a "smart" fridge, a large island, and a cozy living room with a gas fireplace. The primary bedroom offers a king-sized layout, walk-in closet, and 4-piece ensuite with a soaker tub and walk-in shower. Second main floor bedroom works well as an office. Basement was developed by the builder and includes family room with cozy fireplace, 3rd bedroom and additional full bathroom. Massive storage room allows for future development of additional bedroom, media room, exercise room, wine making or summer kitchen- the possibilities are endless- there is that much extra space! Move in before Christmas. (id:57810)
Open House
This property has open houses!
1:00 pm
Ends at:3:00 pm
Property Details
| MLS® Number | A2174473 |
| Property Type | Single Family |
| Neigbourhood | West Creek |
| Community Name | West Creek |
| AmenitiesNearBy | Golf Course, Playground, Schools, Shopping |
| CommunityFeatures | Golf Course Development |
| Features | Cul-de-sac, No Neighbours Behind, No Smoking Home, Environmental Reserve |
| ParkingSpaceTotal | 4 |
| Plan | 0214334 |
| Structure | Deck, Dog Run - Fenced In |
Building
| BathroomTotal | 3 |
| BedroomsAboveGround | 2 |
| BedroomsBelowGround | 1 |
| BedroomsTotal | 3 |
| Appliances | Washer, Refrigerator, Stove, Dryer, Microwave, Hood Fan |
| ArchitecturalStyle | Bungalow |
| BasementDevelopment | Finished |
| BasementFeatures | Separate Entrance, Walk Out |
| BasementType | Full (finished) |
| ConstructedDate | 2003 |
| ConstructionMaterial | Wood Frame |
| ConstructionStyleAttachment | Detached |
| CoolingType | None |
| ExteriorFinish | Stone, Vinyl Siding |
| FireplacePresent | Yes |
| FireplaceTotal | 2 |
| FlooringType | Carpeted, Ceramic Tile, Hardwood |
| FoundationType | Poured Concrete |
| HeatingType | Forced Air |
| StoriesTotal | 1 |
| SizeInterior | 1550 Sqft |
| TotalFinishedArea | 1550 Sqft |
| Type | House |
Parking
| Attached Garage | 2 |
Land
| Acreage | No |
| FenceType | Fence |
| LandAmenities | Golf Course, Playground, Schools, Shopping |
| SizeDepth | 33.48 M |
| SizeFrontage | 13.71 M |
| SizeIrregular | 4946.00 |
| SizeTotal | 4946 Sqft|4,051 - 7,250 Sqft |
| SizeTotalText | 4946 Sqft|4,051 - 7,250 Sqft |
| SurfaceWater | Creek Or Stream |
| ZoningDescription | R1 |
Rooms
| Level | Type | Length | Width | Dimensions |
|---|---|---|---|---|
| Lower Level | 4pc Bathroom | Measurements not available | ||
| Lower Level | Bedroom | 13.17 Ft x 9.58 Ft | ||
| Lower Level | Family Room | 26.33 Ft x 22.92 Ft | ||
| Lower Level | Storage | 27.00 Ft x 33.08 Ft | ||
| Main Level | Dining Room | 13.92 Ft x 16.00 Ft | ||
| Main Level | Kitchen | 15.08 Ft x 16.67 Ft | ||
| Main Level | Breakfast | 5.08 Ft x 4.67 Ft | ||
| Main Level | Living Room | 18.00 Ft x 14.00 Ft | ||
| Main Level | Primary Bedroom | 18.75 Ft x 15.00 Ft | ||
| Main Level | Bedroom | 10.00 Ft x 10.00 Ft | ||
| Main Level | 4pc Bathroom | Measurements not available | ||
| Main Level | 4pc Bathroom | Measurements not available |
https://www.realtor.ca/real-estate/27566086/209-west-creek-springs-chestermere-west-creek
Interested?
Contact us for more information















































