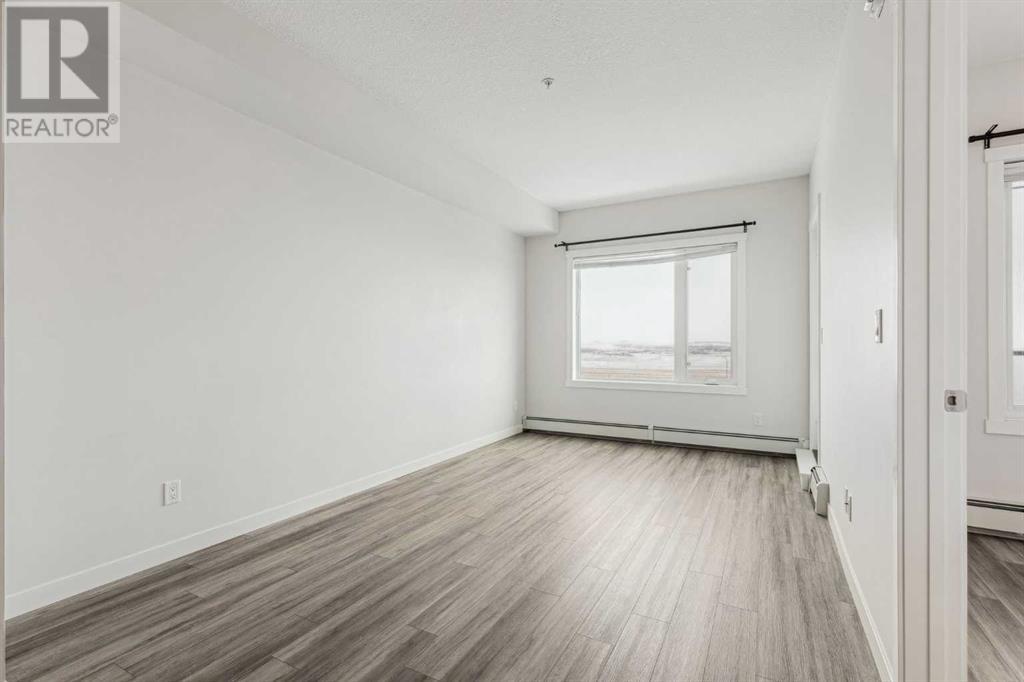410, 138 Sage Valley Common Nw Calgary, Alberta T3R 1X7
$309,888Maintenance, Common Area Maintenance, Heat, Interior Maintenance, Property Management, Sewer, Waste Removal, Water
$293.39 Monthly
Maintenance, Common Area Maintenance, Heat, Interior Maintenance, Property Management, Sewer, Waste Removal, Water
$293.39 MonthlyWelcome to Q Condos in Sage Hill! Built by award winning Morrison Homes. This 2 bedroom condo offers a comfortable & spacious space to call home! You'll be welcomed by the lovely prairie views that bring in an abundance of light to your living space. One that is open to your functional chefs kitchen featuring a large island dressed in quartz countertops, 2 toned kitchen cabinetry, & stainless steel appliances. The location is unparalleled as you'll find yourself in a community full of the essentials! Spend your weekends heading out to all the fantastic amenities that surround you whether that be a tasty burger & drink over at Leopolds, your morning coffee at Tim Hortons or brunch over at Sunset Grill...all minutes away from home. Major thoroughfares like Stoney Trail & Deerfoot make it easy for getting around the city. We mean it when we say "You'll LOVE living here". (id:57810)
Property Details
| MLS® Number | A2172260 |
| Property Type | Single Family |
| Neigbourhood | Nolan Hill |
| Community Name | Sage Hill |
| Amenities Near By | Park, Playground, Shopping |
| Community Features | Pets Allowed With Restrictions |
| Features | No Animal Home, Guest Suite, Parking |
| Parking Space Total | 1 |
| Plan | 2111339 |
Building
| Bathroom Total | 1 |
| Bedrooms Above Ground | 1 |
| Bedrooms Total | 1 |
| Amenities | Guest Suite |
| Appliances | Refrigerator, Range - Electric, Dishwasher, Microwave, Window Coverings, Washer & Dryer |
| Architectural Style | High Rise |
| Constructed Date | 2021 |
| Construction Material | Poured Concrete, Wood Frame |
| Construction Style Attachment | Attached |
| Cooling Type | None |
| Exterior Finish | Aluminum Siding, Concrete |
| Flooring Type | Vinyl Plank |
| Foundation Type | Poured Concrete |
| Heating Type | Baseboard Heaters |
| Stories Total | 5 |
| Size Interior | 643 Ft2 |
| Total Finished Area | 642.82 Sqft |
| Type | Apartment |
Land
| Acreage | No |
| Land Amenities | Park, Playground, Shopping |
| Size Total Text | Unknown |
| Zoning Description | C-c2 F0.5h18 |
Rooms
| Level | Type | Length | Width | Dimensions |
|---|---|---|---|---|
| Main Level | Kitchen | 13.42 Ft x 11.58 Ft | ||
| Main Level | Living Room | 15.25 Ft x 9.92 Ft | ||
| Main Level | Den | 9.58 Ft x 8.17 Ft | ||
| Main Level | Primary Bedroom | 9.92 Ft x 9.33 Ft | ||
| Main Level | 4pc Bathroom | 8.08 Ft x 4.83 Ft | ||
| Main Level | Laundry Room | 4.83 Ft x 3.50 Ft | ||
| Main Level | Other | 9.75 Ft x 6.17 Ft |
https://www.realtor.ca/real-estate/27560699/410-138-sage-valley-common-nw-calgary-sage-hill
Contact Us
Contact us for more information

















