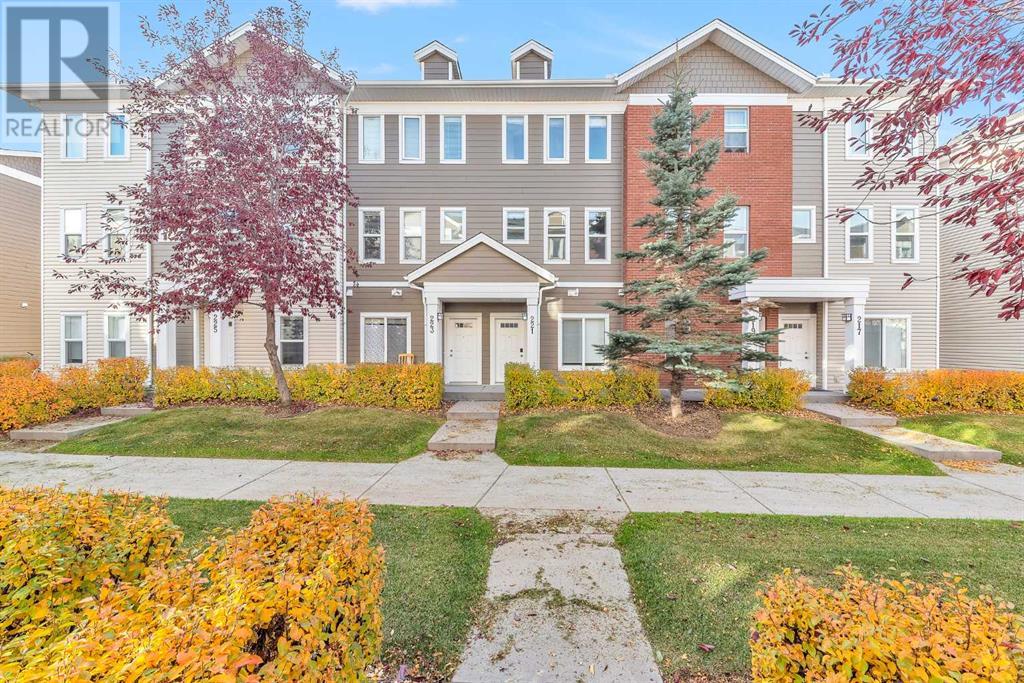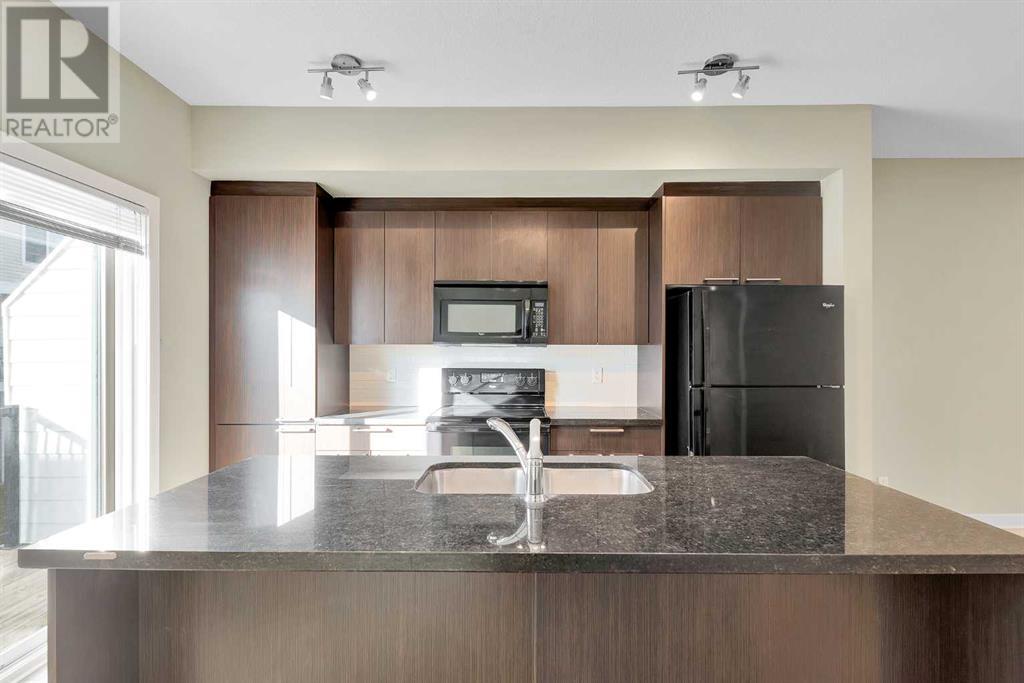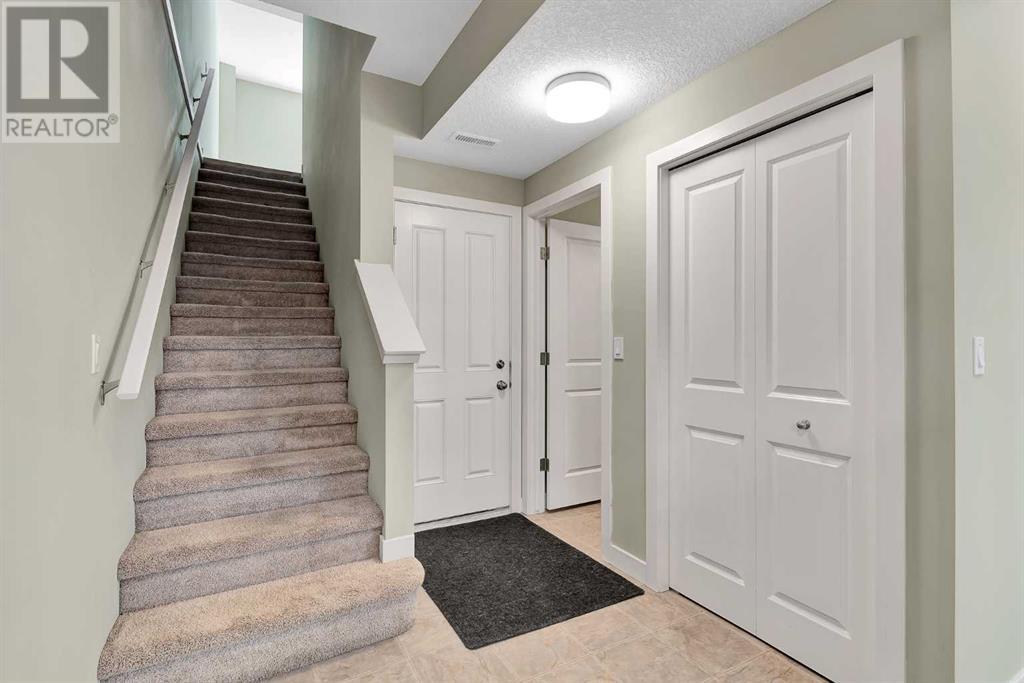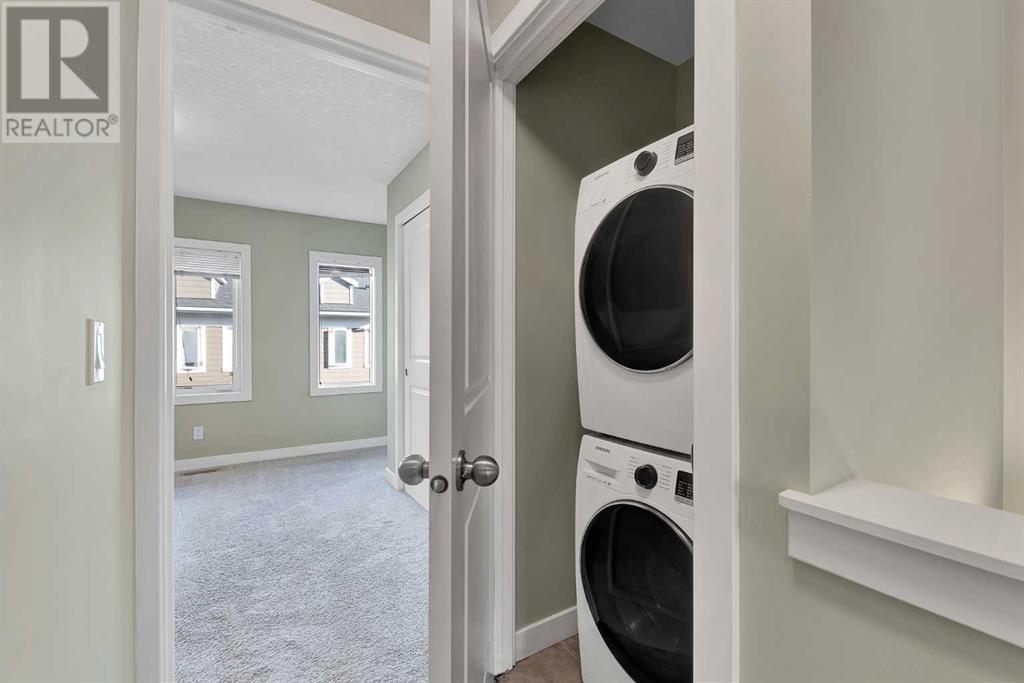221 Silverado Common Sw Calgary, Alberta T2X 0S3
$434,900Maintenance, Common Area Maintenance, Insurance, Property Management
$267.90 Monthly
Maintenance, Common Area Maintenance, Insurance, Property Management
$267.90 MonthlyDiscover this impeccable 3-storey townhome in Silverado, featuring 2 bedrooms plus a main level office/den, an attached oversized single garage, and an additional titled parking stall. Spanning 1,367 sq.ft and ideally located across from a scenic pond and pathways, this home offers both comfort and convenience.On the main floor, find a versatile den/office perfect for remote work, along with a convenient half-bathroom. The second floor boasts brand new luxury vinyl plank (LVP) flooring and hosts a stylish, open kitchen with granite countertops, a tile backsplash, 9-ft ceilings, and a large island. The adjacent dining area and spacious living room with large windows create a welcoming atmosphere for relaxation or entertaining. Step out onto the south-facing deck for serene evenings or morning coffee.The upper floor features two large bedrooms, with the master comfortably fitting a king-sized bed, and a full bathroom equipped with ceramic tile flooring and granite countertops. A handy upper laundry room adds to the practical layout.This well-managed complex keeps condo fees low and is pet-friendly, allowing up to two pets with board approval. Positioned next to a full-service mall offering everything from groceries to banking and dining, and just a block from the bus stop and five minutes to the Somerset C-Train station, the location ensures ease of living and accessibility.Move-in ready with quick possession available, this townhome is perfect for those seeking a blend of stylish living and superb location. Schedule your private showing today to see all that this beautiful Silverado residence has to offer! (id:57810)
Property Details
| MLS® Number | A2174121 |
| Property Type | Single Family |
| Neigbourhood | Silverado |
| Community Name | Silverado |
| AmenitiesNearBy | Park, Playground, Shopping |
| CommunityFeatures | Pets Allowed With Restrictions |
| Features | Parking |
| ParkingSpaceTotal | 2 |
| Plan | 1113588 |
Building
| BathroomTotal | 3 |
| BedroomsAboveGround | 2 |
| BedroomsTotal | 2 |
| Appliances | Refrigerator, Dishwasher, Stove, Microwave, Hood Fan, Washer & Dryer |
| BasementType | None |
| ConstructedDate | 2011 |
| ConstructionMaterial | Wood Frame |
| ConstructionStyleAttachment | Attached |
| CoolingType | None |
| ExteriorFinish | Vinyl Siding |
| FlooringType | Carpeted, Linoleum, Vinyl Plank |
| FoundationType | Poured Concrete |
| HalfBathTotal | 1 |
| HeatingFuel | Natural Gas |
| HeatingType | Forced Air |
| StoriesTotal | 3 |
| SizeInterior | 1367 Sqft |
| TotalFinishedArea | 1367 Sqft |
| Type | Row / Townhouse |
Parking
| Attached Garage | 1 |
Land
| Acreage | No |
| FenceType | Not Fenced |
| LandAmenities | Park, Playground, Shopping |
| SizeTotalText | Unknown |
| ZoningDescription | Dc |
Rooms
| Level | Type | Length | Width | Dimensions |
|---|---|---|---|---|
| Lower Level | Other | 10.00 Ft x 4.08 Ft | ||
| Lower Level | 2pc Bathroom | 5.75 Ft x 5.33 Ft | ||
| Lower Level | Other | 8.83 Ft x 6.50 Ft | ||
| Lower Level | Other | 10.42 Ft x 5.67 Ft | ||
| Main Level | Living Room | 13.42 Ft x 13.33 Ft | ||
| Main Level | Kitchen | 12.50 Ft x 9.17 Ft | ||
| Main Level | Dining Room | 9.58 Ft x 6.58 Ft | ||
| Upper Level | Bedroom | 11.00 Ft x 10.92 Ft | ||
| Upper Level | 4pc Bathroom | 6.83 Ft x 6.50 Ft | ||
| Upper Level | Bedroom | 11.00 Ft x 8.92 Ft | ||
| Upper Level | 4pc Bathroom | 7.42 Ft x 6.08 Ft | ||
| Upper Level | Laundry Room | 3.00 Ft x 3.00 Ft |
https://www.realtor.ca/real-estate/27559200/221-silverado-common-sw-calgary-silverado
Interested?
Contact us for more information





































