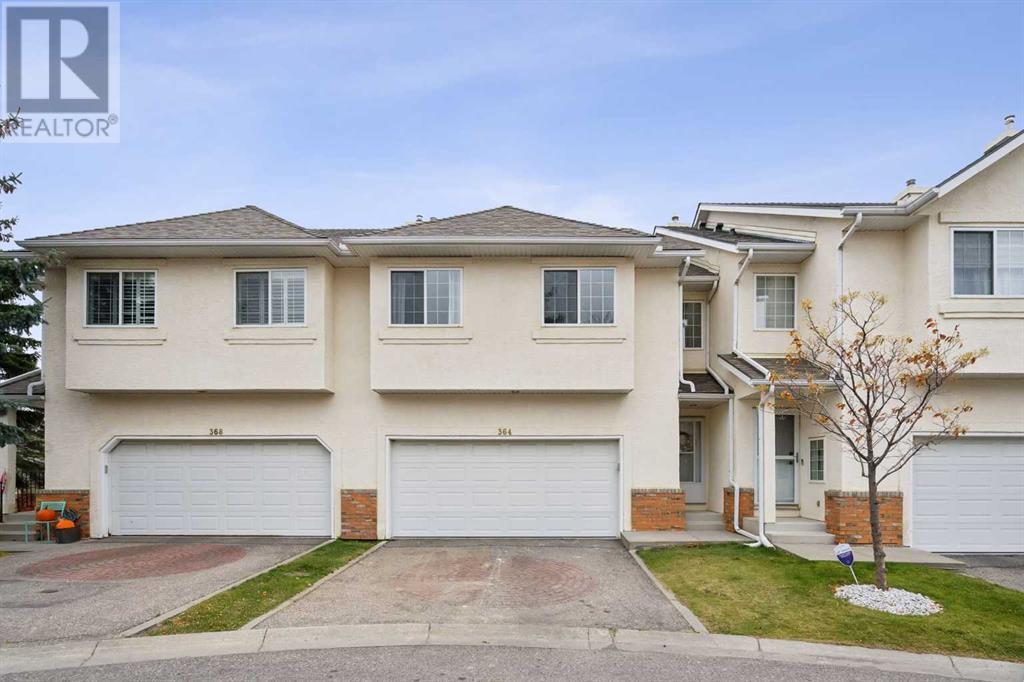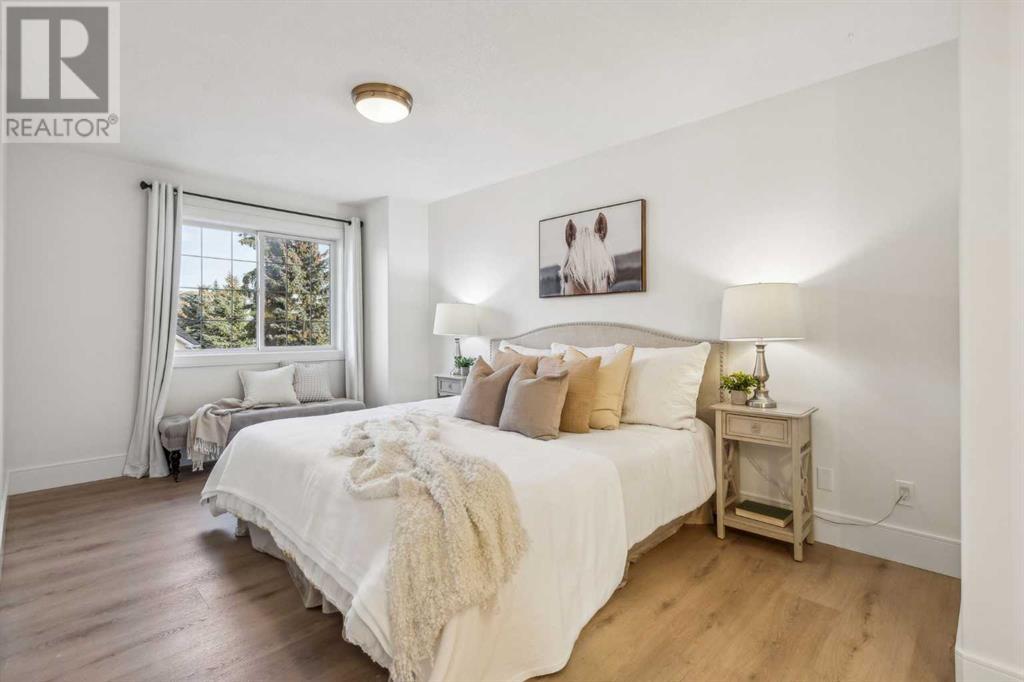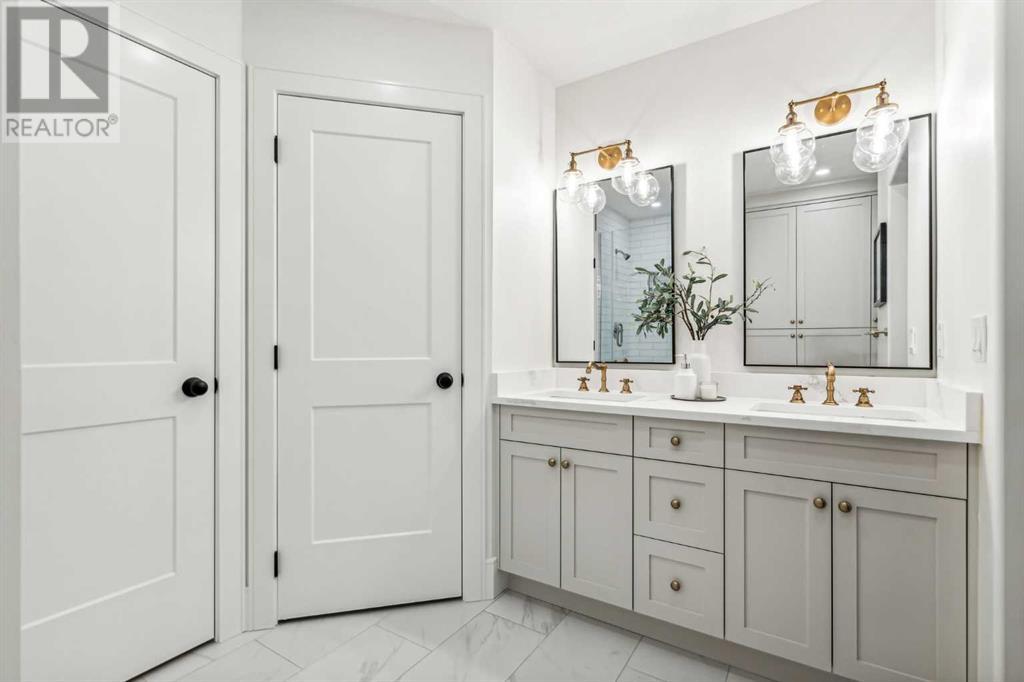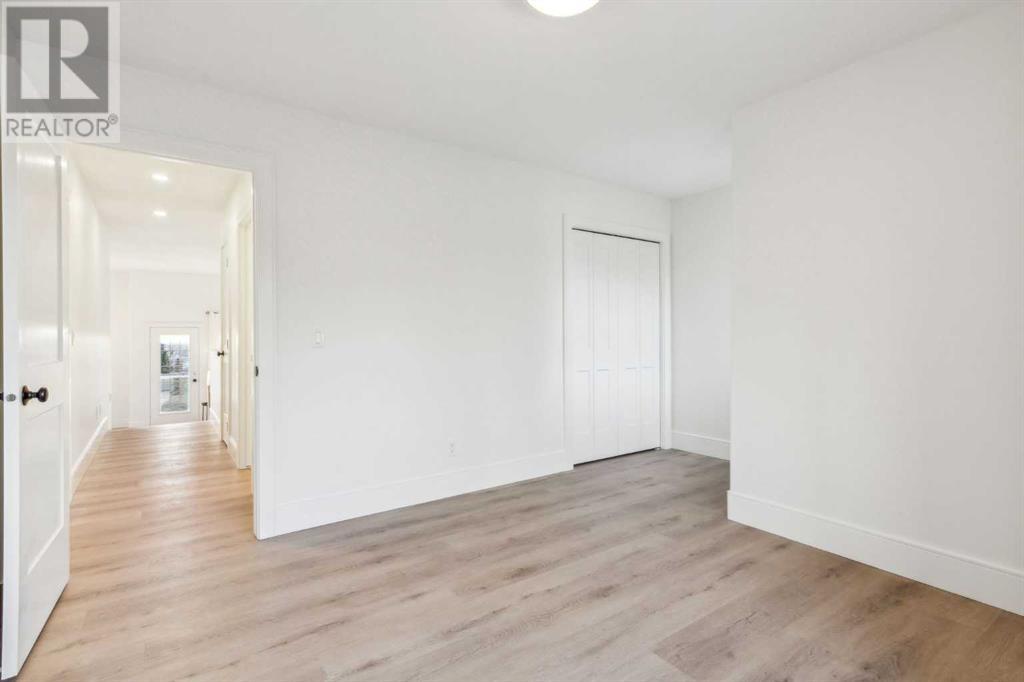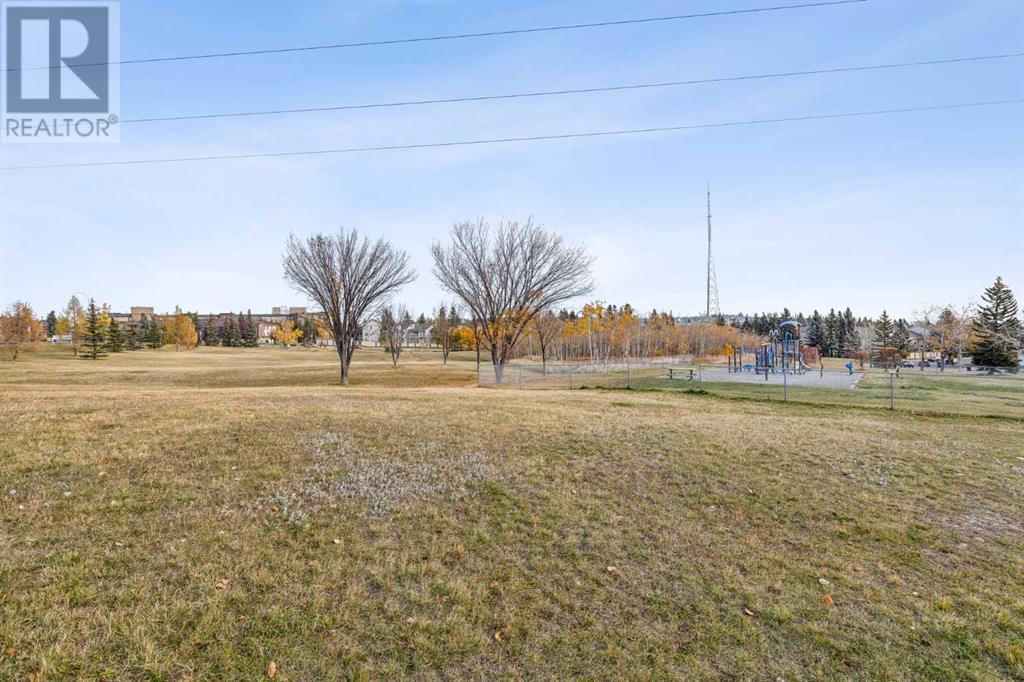364 Prominence Heights Sw Calgary, Alberta T3H 2Z6
$759,990Maintenance, Condominium Amenities, Common Area Maintenance, Insurance, Ground Maintenance, Property Management, Reserve Fund Contributions, Other, See Remarks
$479.94 Monthly
Maintenance, Condominium Amenities, Common Area Maintenance, Insurance, Ground Maintenance, Property Management, Reserve Fund Contributions, Other, See Remarks
$479.94 MonthlyCheck out our 24/7 Virtual Open House. Discover modern living in this freshly renovated townhome in the desirable community of Patterson. This beautiful home offers a spacious and thoughtfully designed layout that’s perfect for families at any stage of life. This home leaves nothing to be desired as it features a gourmet kitchen, three generous-sized bedrooms, 3 full bathrooms, double attached garage and walk-out finished basement.Step inside to enjoy fresh updates throughout, including stylish finishes and upgrades that enhance both comfort and elegance. Large windows flood the home with natural light, creating an inviting atmosphere in every corner. The unique multi-level layout provides versatility, with distinct spaces for relaxation, work, and entertainment. The main floor showcases soaring ceiling and an open concept living, dining and kitchen area. The kitchen as been thoughtfully designed and curated with custom cabinetry, quartz countertops, stainless steel appliances and designer lighting. The dining room anchors the space with a beautiful chandelier which leads effortlessly to the rear deck. The living room is spacious, bright and is anchored by a beautiful corner gas fireplace. The upper level includes the private primary bedroom with spa inspired ensuite and walk-in closet. An additional bedroom and another full bathroom with laundry adds to the convenience and functionality of this home. The lower walk-out is fully finished and features a wet bar, living room, additional bedroom and full bathroom.The double attached garage and private driveway add convenience and functionality, making parking stress-free. Nestled in the heart of Patterson, this home offers unbeatable access to essential amenities, including quick routes via Sarcee Trail and Downtown, recreation opportunities at the Westside Recreation Centre and Patterson Park. It’s also located nearby an LRT station for seamless commuting and is a quick drive to shopping and restaurants. We lcome Home! (id:57810)
Property Details
| MLS® Number | A2173145 |
| Property Type | Single Family |
| Neigbourhood | Patterson |
| Community Name | Patterson |
| AmenitiesNearBy | Park, Playground, Schools, Shopping |
| CommunityFeatures | Pets Allowed With Restrictions |
| Features | See Remarks, Other, Wet Bar, Closet Organizers |
| ParkingSpaceTotal | 4 |
| Plan | 9512232 |
Building
| BathroomTotal | 3 |
| BedroomsAboveGround | 3 |
| BedroomsTotal | 3 |
| Amenities | Other |
| Appliances | Refrigerator, Dishwasher, Stove, Dryer, Microwave, Hood Fan, Garage Door Opener |
| ArchitecturalStyle | 4 Level |
| BasementFeatures | Walk Out |
| BasementType | Full |
| ConstructedDate | 1997 |
| ConstructionMaterial | Wood Frame |
| ConstructionStyleAttachment | Attached |
| CoolingType | None |
| ExteriorFinish | Brick, Stucco |
| FireplacePresent | Yes |
| FireplaceTotal | 1 |
| FlooringType | Carpeted, Ceramic Tile, Vinyl Plank |
| FoundationType | Poured Concrete |
| HeatingFuel | Natural Gas |
| HeatingType | Forced Air |
| SizeInterior | 1862.11 Sqft |
| TotalFinishedArea | 1862.11 Sqft |
| Type | Row / Townhouse |
Parking
| Attached Garage | 2 |
Land
| Acreage | No |
| FenceType | Partially Fenced |
| LandAmenities | Park, Playground, Schools, Shopping |
| SizeFrontage | 7.92 M |
| SizeIrregular | 367.00 |
| SizeTotal | 367 M2|0-4,050 Sqft |
| SizeTotalText | 367 M2|0-4,050 Sqft |
| ZoningDescription | M-cg |
Rooms
| Level | Type | Length | Width | Dimensions |
|---|---|---|---|---|
| Main Level | Family Room | 14.50 Ft x 14.25 Ft | ||
| Main Level | Furnace | 9.92 Ft x 6.42 Ft | ||
| Main Level | Bedroom | 10.50 Ft x 9.25 Ft | ||
| Main Level | 3pc Bathroom | 7.50 Ft x 4.92 Ft | ||
| Upper Level | Kitchen | 10.00 Ft x 8.75 Ft | ||
| Upper Level | Dining Room | 10.50 Ft x 8.92 Ft | ||
| Upper Level | Living Room | 14.67 Ft x 14.33 Ft | ||
| Upper Level | Laundry Room | 5.50 Ft x 2.92 Ft | ||
| Upper Level | Primary Bedroom | 16.83 Ft x 10.83 Ft | ||
| Upper Level | Bedroom | 14.92 Ft x 11.75 Ft | ||
| Upper Level | 4pc Bathroom | 10.00 Ft x 7.67 Ft | ||
| Upper Level | 4pc Bathroom | 10.17 Ft x 9.92 Ft |
https://www.realtor.ca/real-estate/27557843/364-prominence-heights-sw-calgary-patterson
Interested?
Contact us for more information


