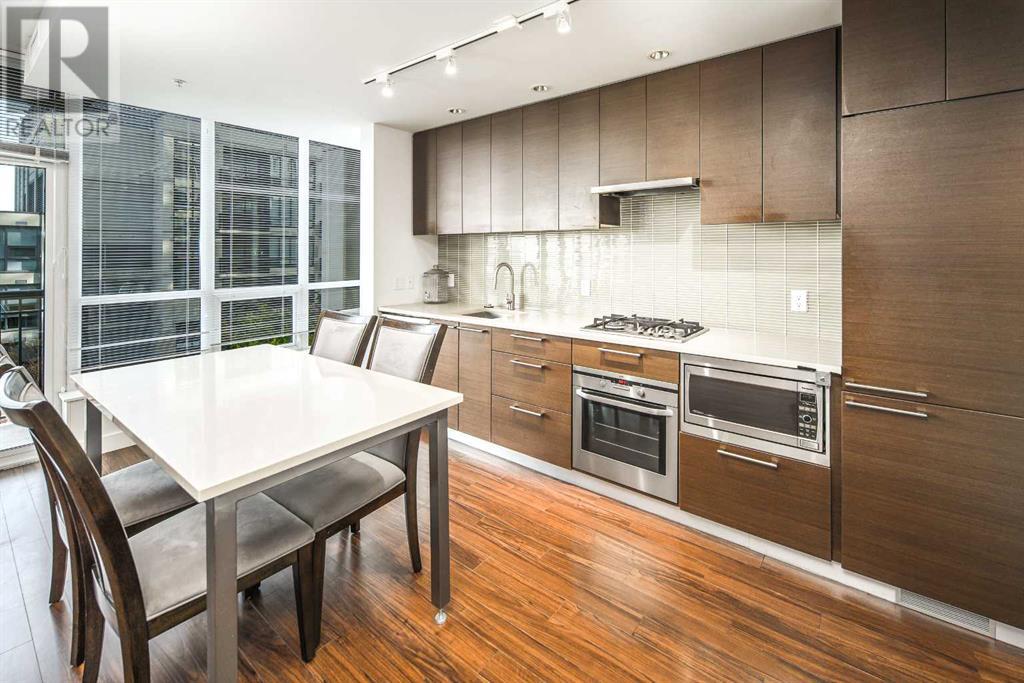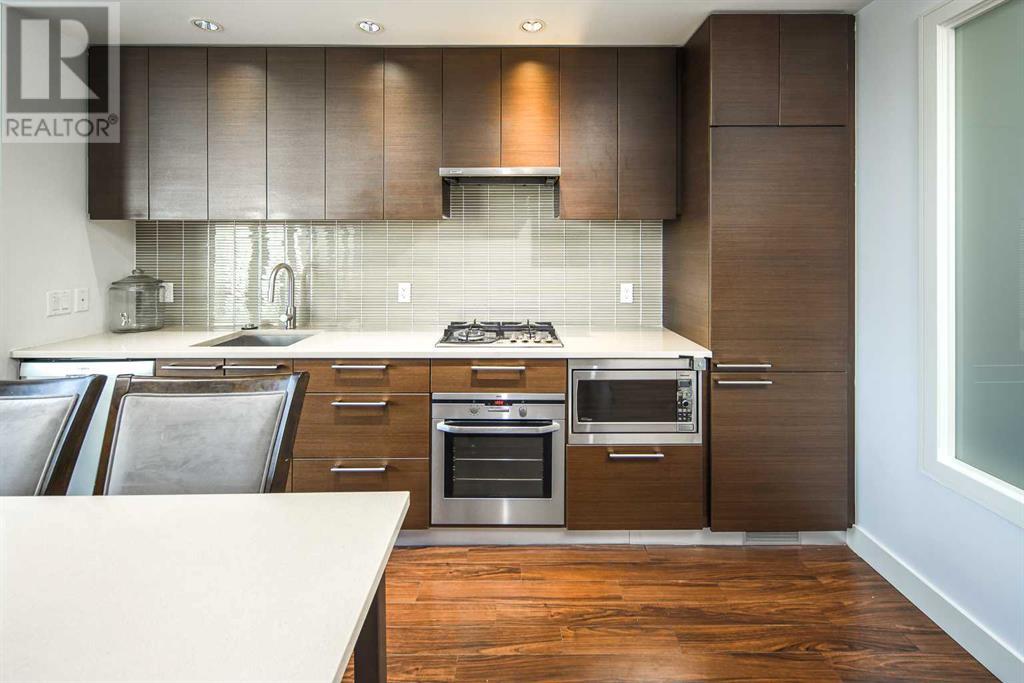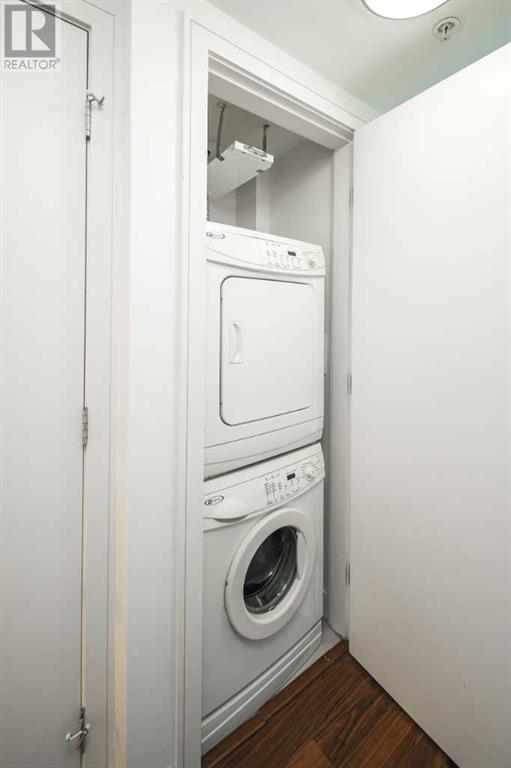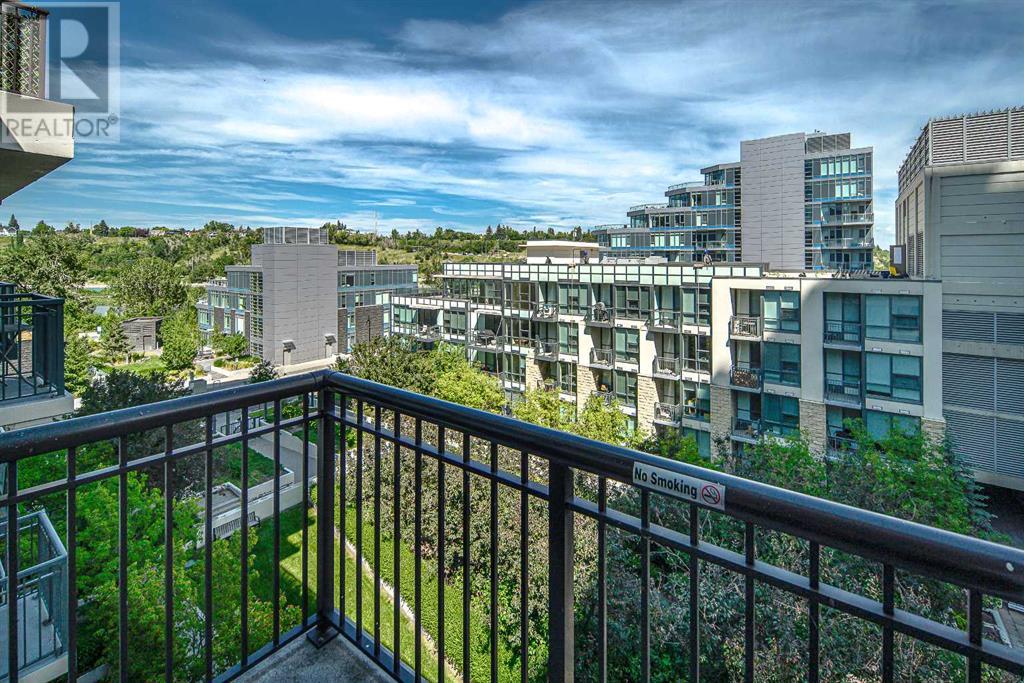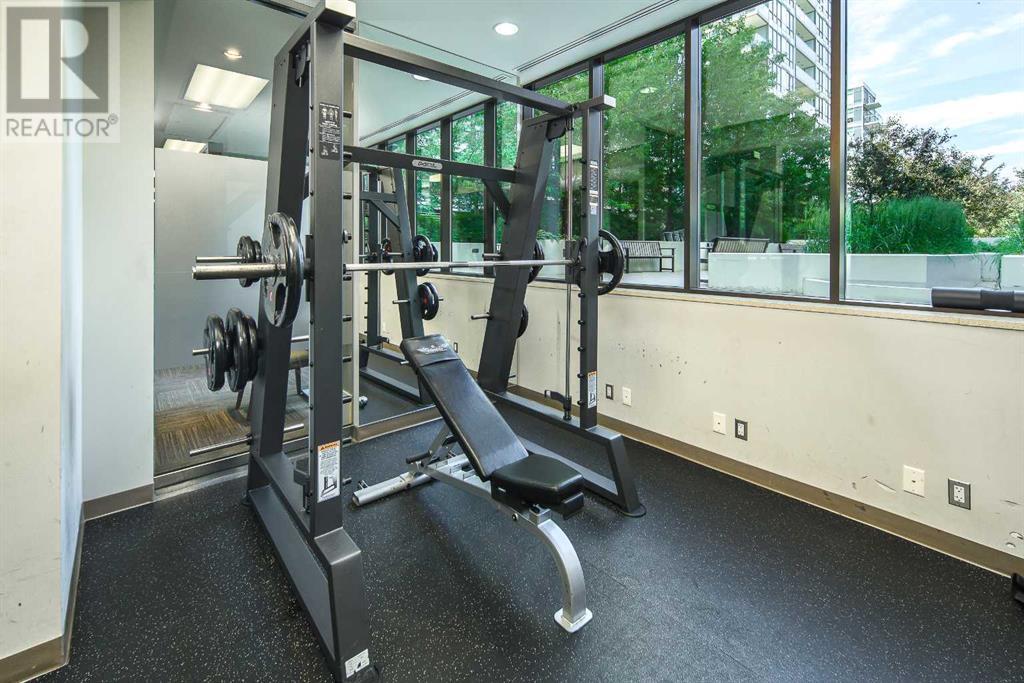455, 222 Riverfront Avenue Sw Calgary, Alberta T2P 0X2
$335,000Maintenance, Condominium Amenities, Common Area Maintenance, Heat, Insurance, Interior Maintenance, Ground Maintenance, Property Management, Reserve Fund Contributions, Security, Sewer, Waste Removal, Water
$564.40 Monthly
Maintenance, Condominium Amenities, Common Area Maintenance, Heat, Insurance, Interior Maintenance, Ground Maintenance, Property Management, Reserve Fund Contributions, Security, Sewer, Waste Removal, Water
$564.40 MonthlyWelcome to the heart of Calgary! Experience luxury living at Riverfront, where you can enjoy all the amenities Calgary has to offer right at your doorstep. This beautifully upgraded condo provides everything you need to live comfortably in a professionally managed building. Step into a space that boasts upgraded laminate flooring, sleek quartz countertops, and modern built-in appliances, including high-end built-in fridge, Built-in stove, Built-in microwave, . The condo features 9-foot ceilings, creating an open and airy atmosphere. Enjoy a range of building amenities such as a relaxing sauna, a spacious lounge, a fully equipped gym, and a convenient car wash. The balcony offers a charming courtyard view, perfect for unwinding after a long day. This unit comes with one underground parking spaces and a storage locker, ensuring ample space for your belongings. Whether you plan to live here yourself or are looking for a long-term rental investment, this home is ready for you. With its prime location and top-notch features, Riverfront provides an unparalleled living experience in Calgary. Don’t miss out on the opportunity to make this stunning condo your new home! (id:57810)
Property Details
| MLS® Number | A2173861 |
| Property Type | Single Family |
| Neigbourhood | Eau Claire |
| Community Name | Chinatown |
| AmenitiesNearBy | Shopping |
| CommunityFeatures | Pets Allowed With Restrictions |
| Features | Elevator, No Animal Home, No Smoking Home, Parking |
| ParkingSpaceTotal | 1 |
| Plan | 1111929 |
| Structure | See Remarks |
Building
| BathroomTotal | 1 |
| BedroomsAboveGround | 1 |
| BedroomsTotal | 1 |
| Amenities | Exercise Centre, Recreation Centre, Whirlpool |
| Appliances | Refrigerator, Cooktop - Gas, Dishwasher, Microwave, Hood Fan, Window Coverings, Washer/dryer Stack-up |
| ArchitecturalStyle | High Rise |
| ConstructedDate | 2011 |
| ConstructionMaterial | Poured Concrete |
| ConstructionStyleAttachment | Attached |
| CoolingType | Central Air Conditioning |
| ExteriorFinish | Concrete |
| FlooringType | Laminate, Tile |
| FoundationType | Poured Concrete |
| HeatingType | Central Heating |
| StoriesTotal | 24 |
| SizeInterior | 624.92 Sqft |
| TotalFinishedArea | 624.92 Sqft |
| Type | Apartment |
Parking
| Underground |
Land
| Acreage | No |
| LandAmenities | Shopping |
| SizeTotalText | Unknown |
| ZoningDescription | Dc |
Rooms
| Level | Type | Length | Width | Dimensions |
|---|---|---|---|---|
| Main Level | Other | 15.08 Ft x 11.25 Ft | ||
| Main Level | Living Room | 14.67 Ft x 11.33 Ft | ||
| Main Level | Laundry Room | 2.67 Ft x 2.25 Ft | ||
| Main Level | Other | 7.42 Ft x 3.42 Ft | ||
| Main Level | Primary Bedroom | 10.33 Ft x 8.25 Ft | ||
| Main Level | 4pc Bathroom | 8.33 Ft x 4.92 Ft |
https://www.realtor.ca/real-estate/27557172/455-222-riverfront-avenue-sw-calgary-chinatown
Interested?
Contact us for more information













