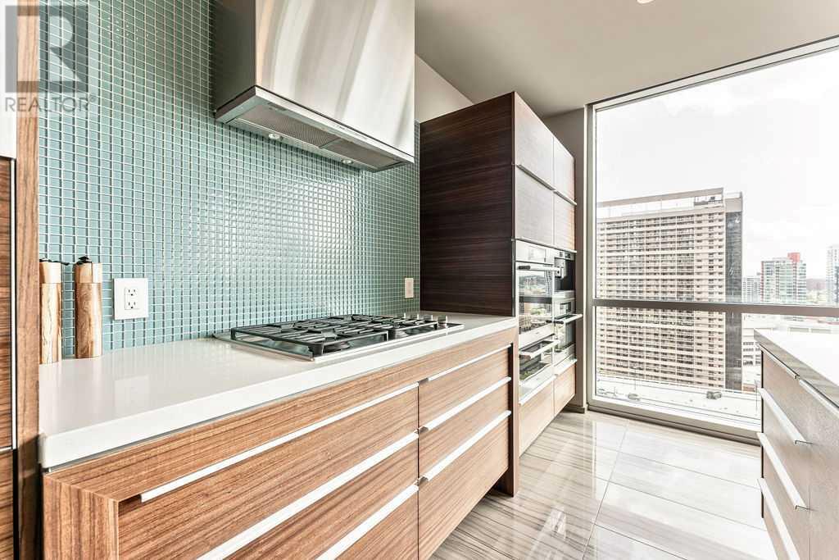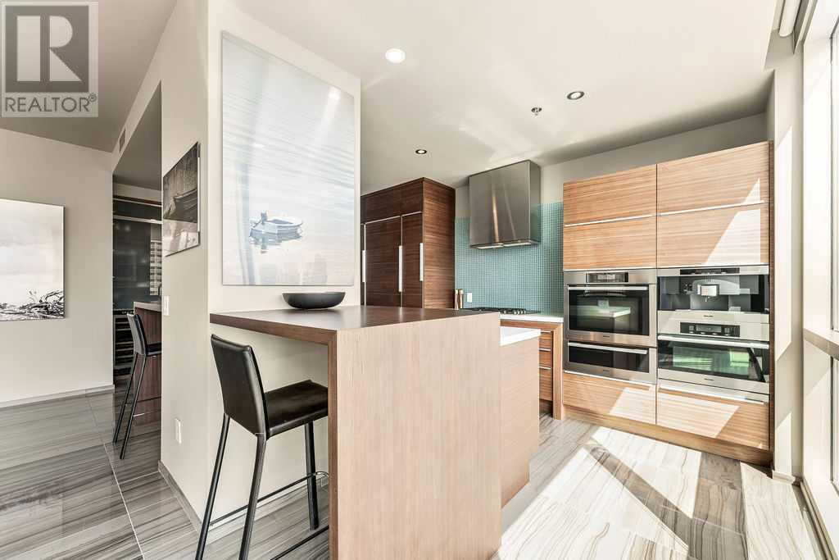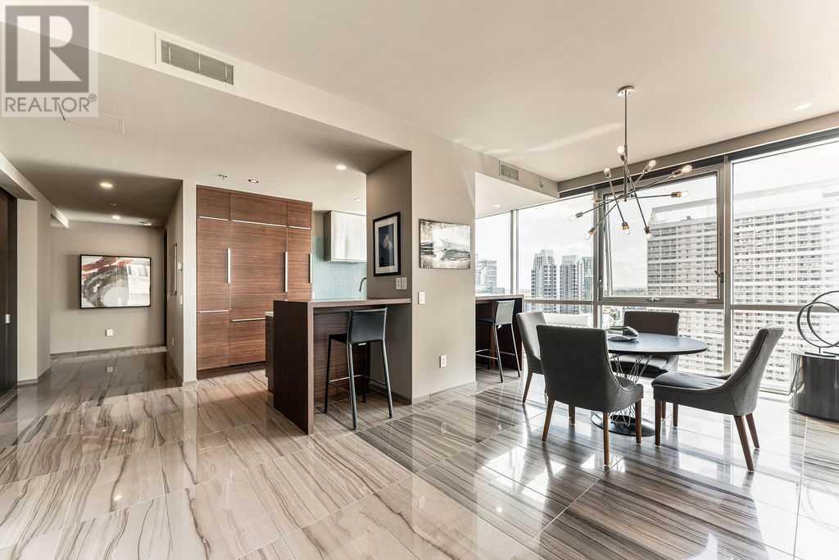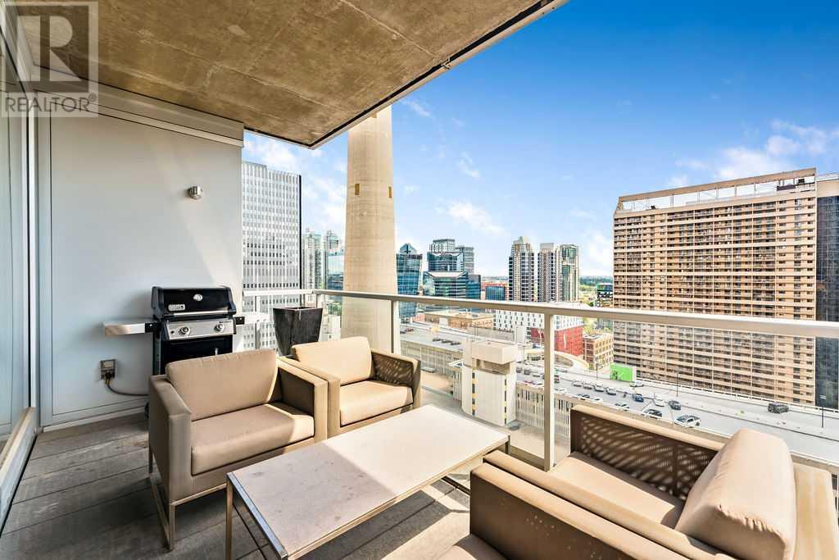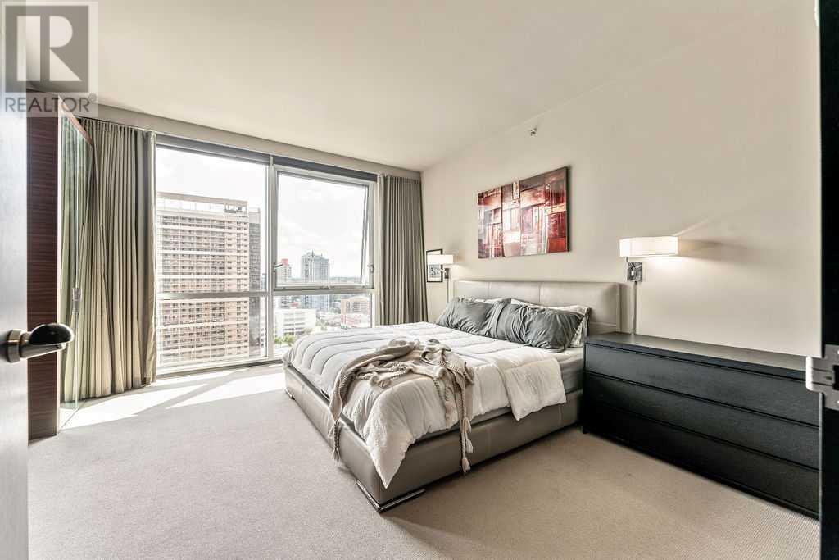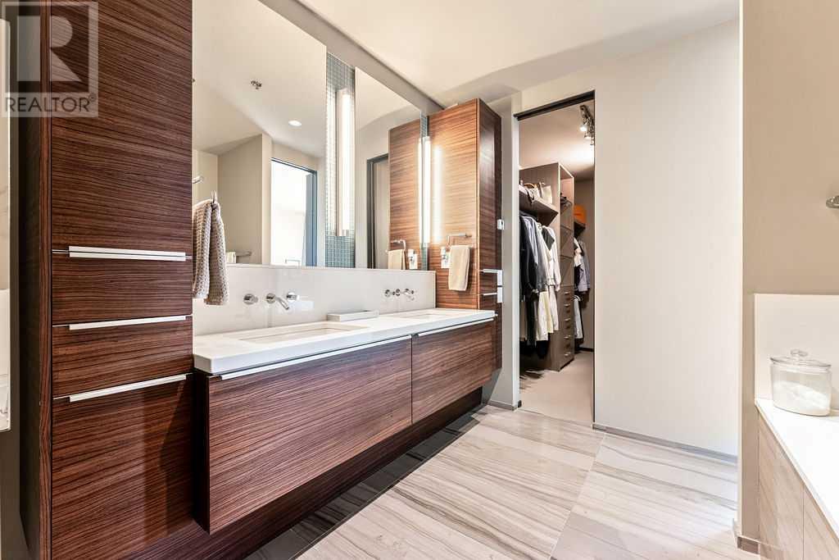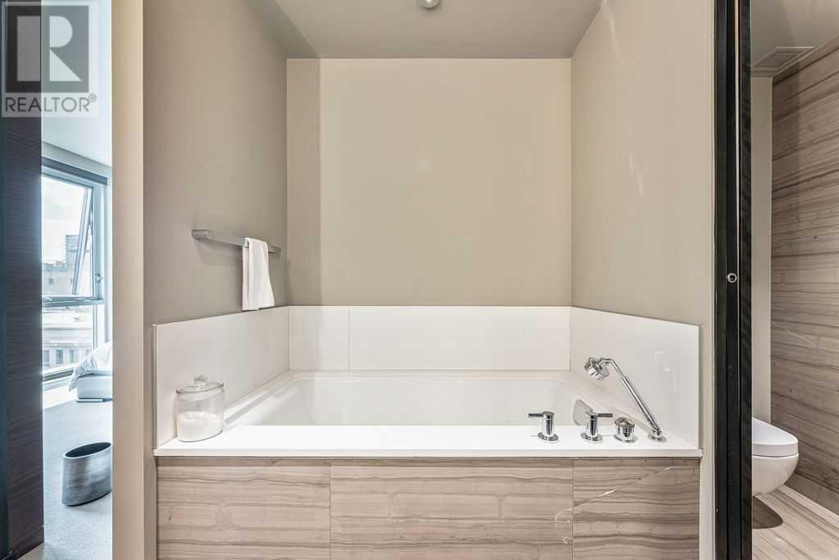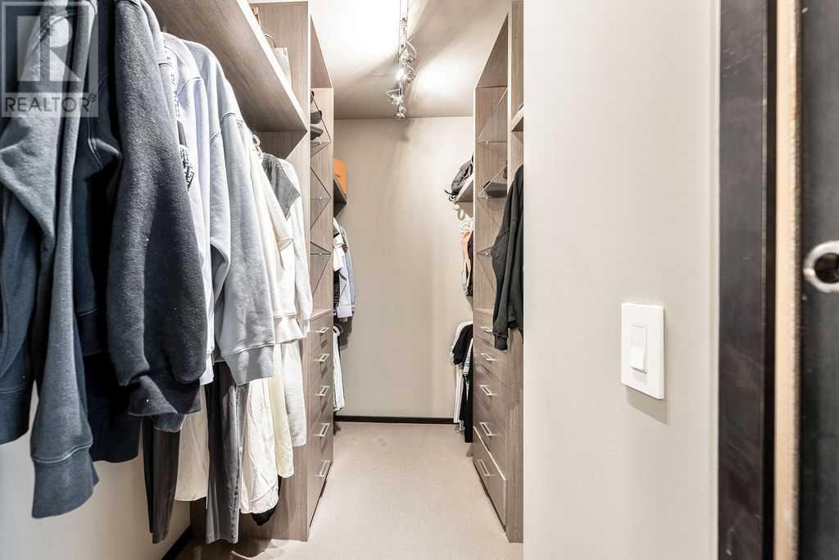1807, 108 9 Avenue Sw Calgary, Alberta T2P 3H9
$1,050,000Maintenance, Common Area Maintenance, Heat, Insurance, Parking, Property Management, Reserve Fund Contributions, Waste Removal, Water
$1,876.24 Monthly
Maintenance, Common Area Maintenance, Heat, Insurance, Parking, Property Management, Reserve Fund Contributions, Waste Removal, Water
$1,876.24 MonthlyExperience high-end living on the 18th floor of the luxurious Le Germain Residences, located directly across from the iconic Calgary Tower! This stunning condo offers breathtaking city skyline views from a private balcony, perfect for enjoying the vibrant urban atmosphere that Calgary has to offer. Le Germain offers unparalleled amenities, including concierge service, fitness center, spa, on-site restaurant, valet services ($), housekeeping ($) and dry cleaning service ($) providing the ultimate in convenience and luxury. Additionally enjoy the use of your two parking stalls, storage locker, car wash, pet wash & bike room. Make your way into this condo boasting just under 1700 SF of living space welcomed with a large foyer/entryway with an abundance of storage, 2 piece bath and your laundry room. As you enter the open concept kitchen, living and dining space you will be in awe with the abundance of natural light from the floor to ceiling windows. The gourmet kitchen is a chef's dream, featuring built-in Miele stainless steel appliances including double ovens & coffee marching, granite countertops and a gas stove. With ample counter space, it's ideal for both cooking and entertaining. The primary bedroom offers spectacular views, large walk-in closet and a 5 piece en-suite bathroom. Maintain the utmost privacy with each bedroom on separate wings of the condo. The secondary bedroom complete with a 3 piece en-suite bath and large walk-in closet. Don't miss the opportunity to live in one of Calgary's most prestigious addresses. (id:57810)
Property Details
| MLS® Number | A2173634 |
| Property Type | Single Family |
| Neigbourhood | Victoria Park |
| Community Name | Downtown Commercial Core |
| AmenitiesNearBy | Recreation Nearby, Shopping |
| CommunityFeatures | Pets Allowed With Restrictions |
| Features | Closet Organizers, Sauna, Parking |
| ParkingSpaceTotal | 2 |
| Plan | 1011208 |
Building
| BathroomTotal | 3 |
| BedroomsAboveGround | 2 |
| BedroomsTotal | 2 |
| Amenities | Car Wash, Exercise Centre, Recreation Centre, Sauna, Whirlpool |
| Appliances | Refrigerator, Range - Gas, Dishwasher, Oven, Microwave, Oven - Built-in, Hood Fan, Window Coverings, Garage Door Opener, Washer & Dryer |
| ArchitecturalStyle | High Rise |
| ConstructedDate | 2009 |
| ConstructionMaterial | Poured Concrete |
| ConstructionStyleAttachment | Attached |
| CoolingType | Central Air Conditioning |
| ExteriorFinish | Concrete |
| FlooringType | Carpeted, Tile |
| HalfBathTotal | 1 |
| HeatingFuel | Geo Thermal |
| HeatingType | In Floor Heating |
| StoriesTotal | 21 |
| SizeInterior | 1682 Sqft |
| TotalFinishedArea | 1682 Sqft |
| Type | Apartment |
Parking
| Underground |
Land
| Acreage | No |
| LandAmenities | Recreation Nearby, Shopping |
| SizeTotalText | Unknown |
| ZoningDescription | Cr20-c20/r20 |
Rooms
| Level | Type | Length | Width | Dimensions |
|---|---|---|---|---|
| Main Level | Kitchen | 15.75 Ft x 10.50 Ft | ||
| Main Level | Dining Room | 13.75 Ft x 10.33 Ft | ||
| Main Level | Living Room | 15.58 Ft x 14.00 Ft | ||
| Main Level | Other | 11.00 Ft x 2.58 Ft | ||
| Main Level | Primary Bedroom | 15.33 Ft x 13.58 Ft | ||
| Main Level | Bedroom | 16.50 Ft x 10.75 Ft | ||
| Main Level | 5pc Bathroom | .00 Ft x .00 Ft | ||
| Main Level | 3pc Bathroom | .00 Ft x .00 Ft | ||
| Main Level | 2pc Bathroom | .00 Ft x .00 Ft |
https://www.realtor.ca/real-estate/27550761/1807-108-9-avenue-sw-calgary-downtown-commercial-core
Interested?
Contact us for more information












