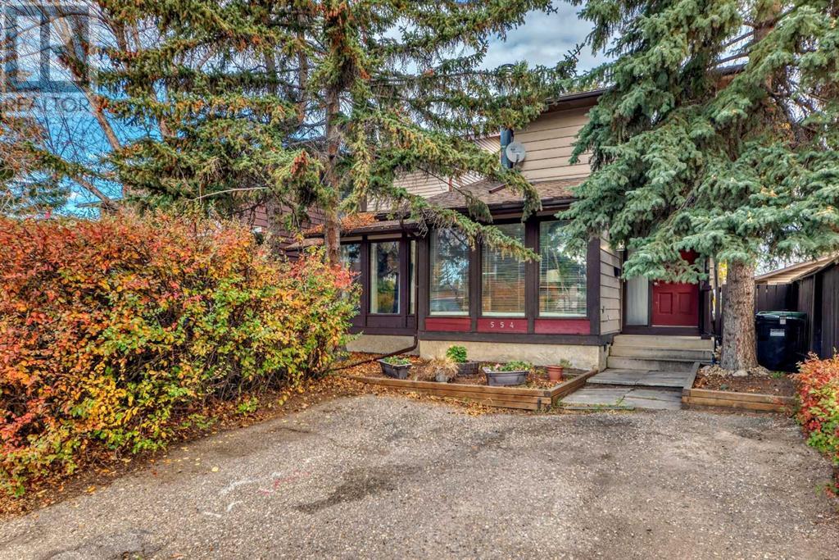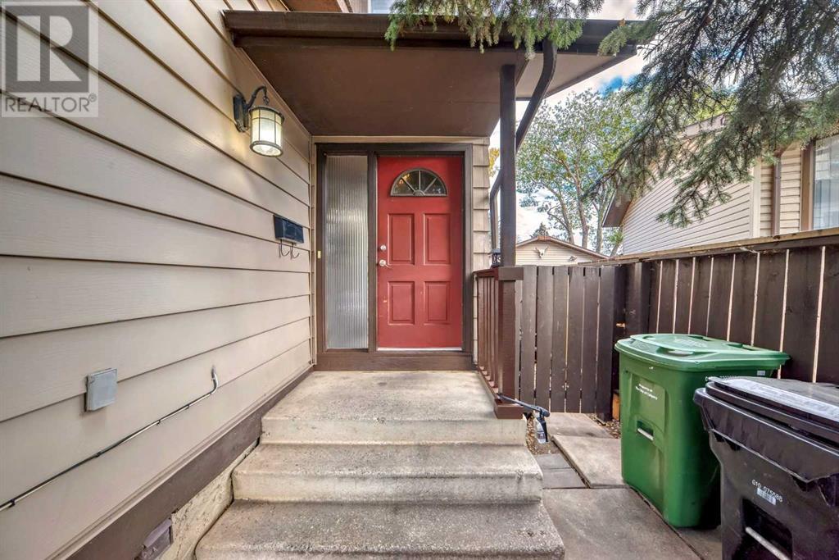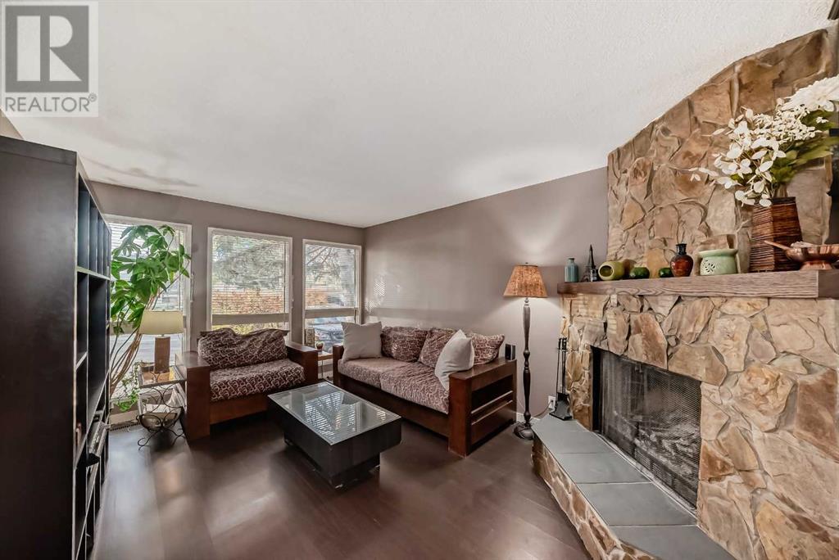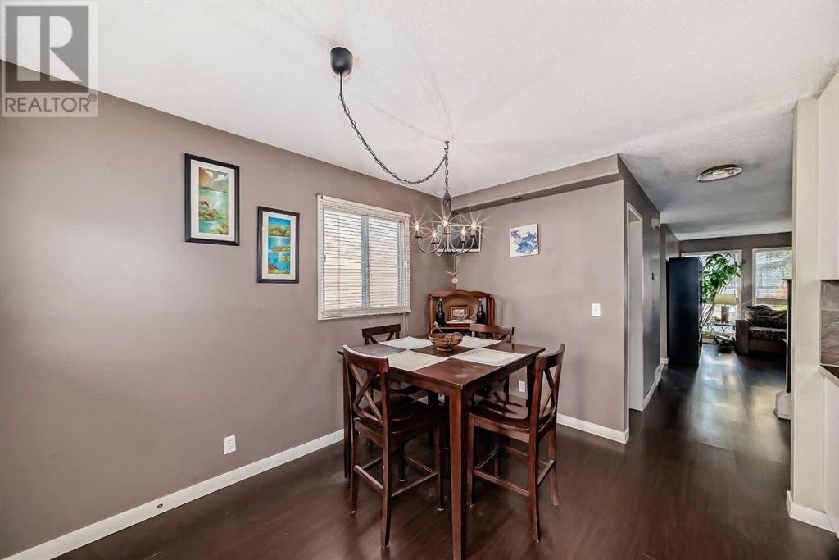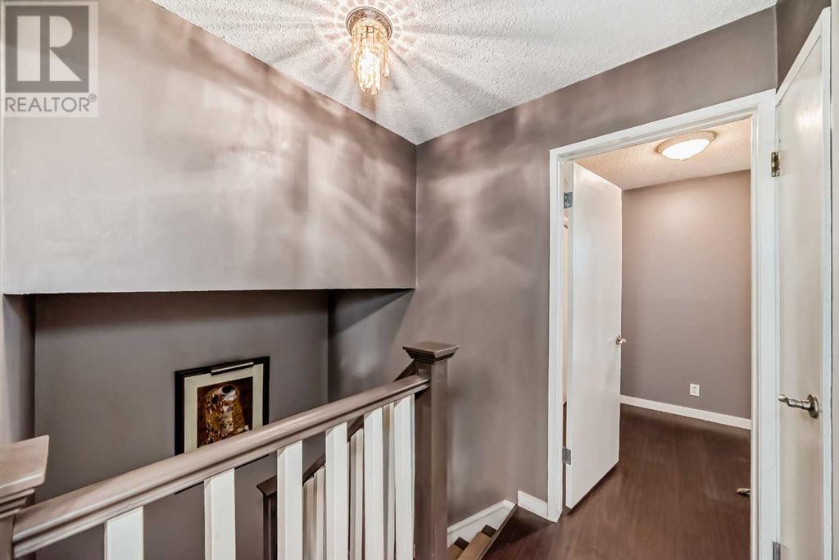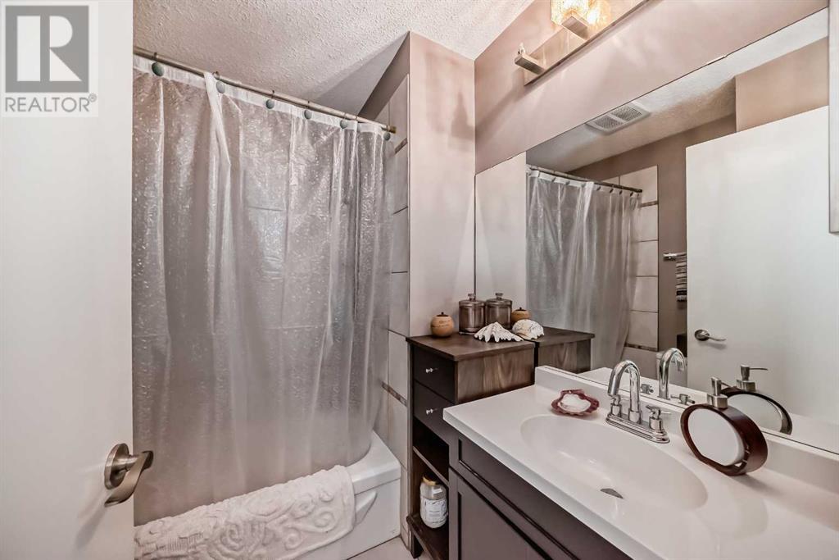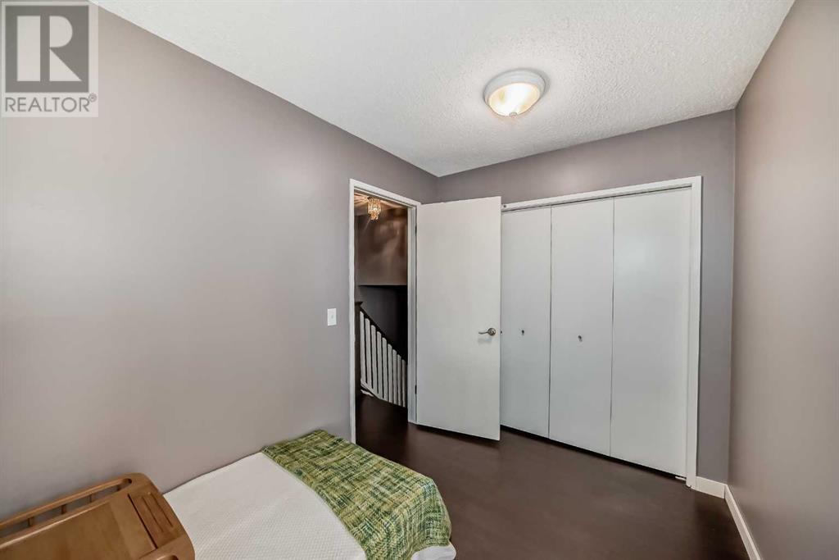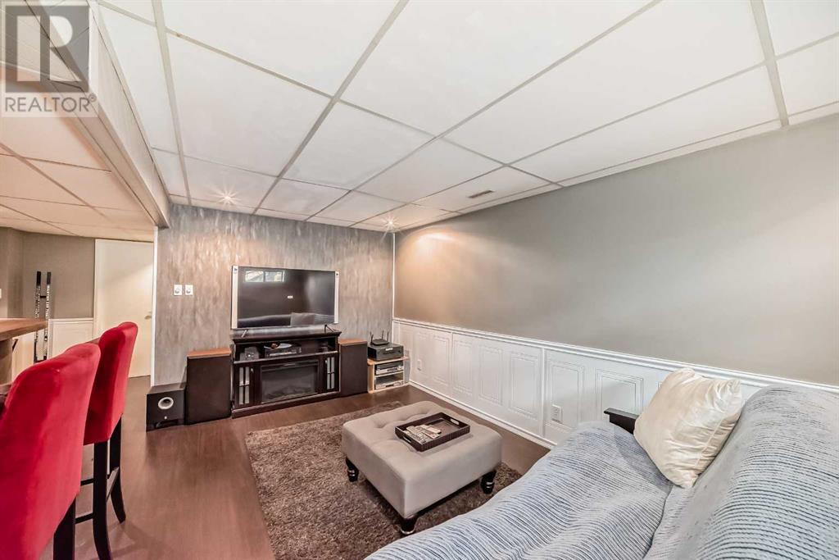3 Bedroom
2 Bathroom
999.7 sqft
Fireplace
None
Forced Air
Lawn
$419,900
Back on the market due to financing. Great starter home or investment property located on a quiet cul-de sac close to schools, shopping and busses. With just over 1500 square feet of total living space this home will definitely check off all the boxes! The main floor features large windows in the living room with a beautiful stone surround wood burning fire place, updated kitchen with a great south facing deck looking over your private fenced backyard. The main floor master bedroom and 2pc bathroom is great for anyone that has mobility issues. The finished basement is perfect for entertaining featuring a wet bar and can also be a great playroom for the kids. The large oversized laundry room has plenty of storage space for all your gear. Don't miss this one. Book your showing today! (id:57810)
Property Details
|
MLS® Number
|
A2172428 |
|
Property Type
|
Single Family |
|
Neigbourhood
|
Westwinds |
|
Community Name
|
Whitehorn |
|
AmenitiesNearBy
|
Park, Playground, Schools, Shopping |
|
Features
|
Cul-de-sac, Wet Bar |
|
ParkingSpaceTotal
|
2 |
|
Plan
|
7611049 |
|
Structure
|
Deck |
Building
|
BathroomTotal
|
2 |
|
BedroomsAboveGround
|
3 |
|
BedroomsTotal
|
3 |
|
Appliances
|
Refrigerator, Stove, Microwave, Washer & Dryer |
|
BasementDevelopment
|
Finished |
|
BasementType
|
Full (finished) |
|
ConstructedDate
|
1977 |
|
ConstructionMaterial
|
Poured Concrete |
|
ConstructionStyleAttachment
|
Semi-detached |
|
CoolingType
|
None |
|
ExteriorFinish
|
Aluminum Siding, Concrete |
|
FireplacePresent
|
Yes |
|
FireplaceTotal
|
1 |
|
FlooringType
|
Carpeted, Laminate |
|
FoundationType
|
Poured Concrete |
|
HalfBathTotal
|
1 |
|
HeatingType
|
Forced Air |
|
StoriesTotal
|
2 |
|
SizeInterior
|
999.7 Sqft |
|
TotalFinishedArea
|
999.7 Sqft |
|
Type
|
Duplex |
Parking
|
Street
|
|
|
Oversize
|
|
|
Parking Pad
|
|
Land
|
Acreage
|
No |
|
FenceType
|
Fence |
|
LandAmenities
|
Park, Playground, Schools, Shopping |
|
LandscapeFeatures
|
Lawn |
|
SizeDepth
|
32.14 M |
|
SizeFrontage
|
6.71 M |
|
SizeIrregular
|
211.00 |
|
SizeTotal
|
211 M2|0-4,050 Sqft |
|
SizeTotalText
|
211 M2|0-4,050 Sqft |
|
ZoningDescription
|
R-cg |
Rooms
| Level |
Type |
Length |
Width |
Dimensions |
|
Second Level |
Bedroom |
|
|
11.00 Ft x 7.17 Ft |
|
Second Level |
4pc Bathroom |
|
|
Measurements not available |
|
Second Level |
Bedroom |
|
|
11.00 Ft x 7.17 Ft |
|
Lower Level |
Laundry Room |
|
|
10.17 Ft x 14.17 Ft |
|
Lower Level |
Other |
|
|
6.58 Ft x 17.08 Ft |
|
Lower Level |
Family Room |
|
|
10.17 Ft x 18.50 Ft |
|
Main Level |
Living Room |
|
|
11.25 Ft x 15.17 Ft |
|
Main Level |
2pc Bathroom |
|
|
Measurements not available |
|
Main Level |
Kitchen |
|
|
8.42 Ft x 7.17 Ft |
|
Main Level |
Dining Room |
|
|
8.83 Ft x 12.17 Ft |
|
Main Level |
Primary Bedroom |
|
|
11.25 Ft x 9.33 Ft |
https://www.realtor.ca/real-estate/27549954/554-whitehill-place-ne-calgary-whitehorn

