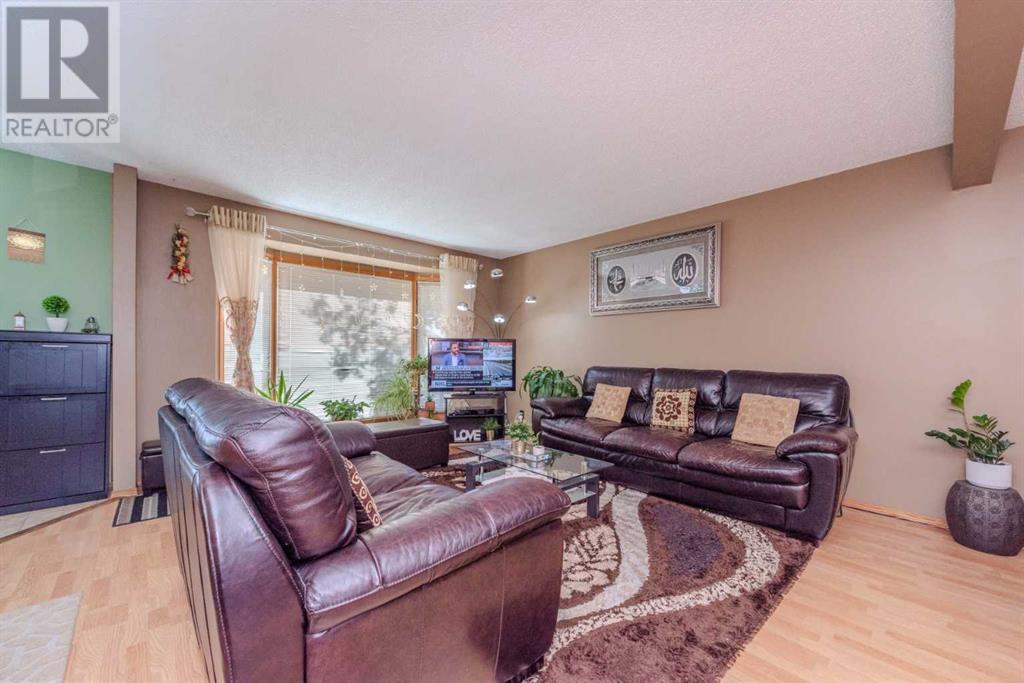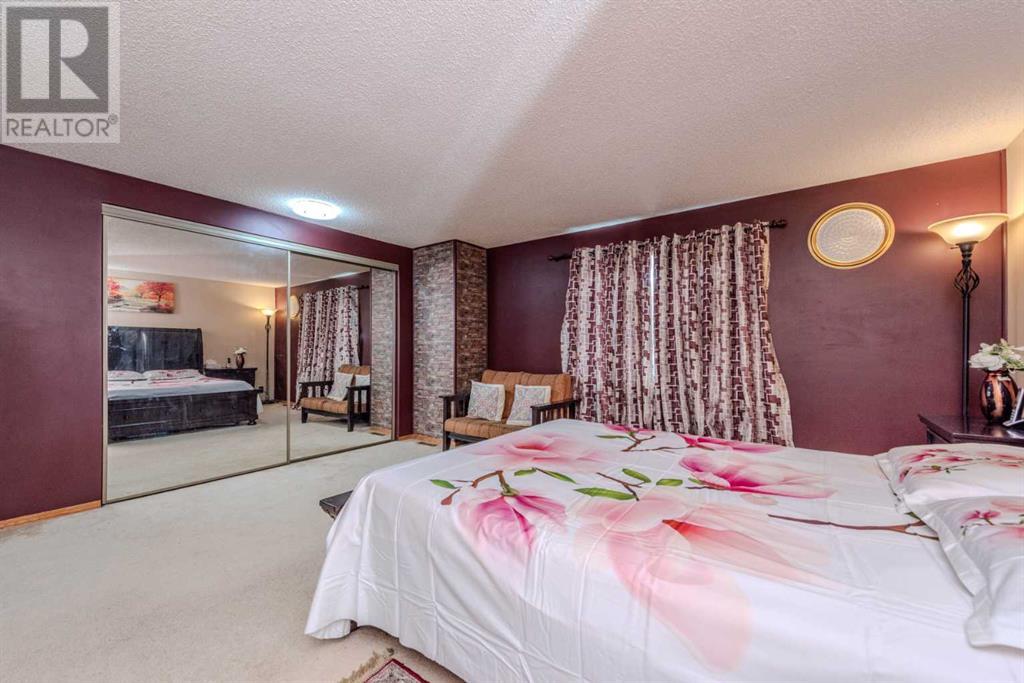3 Bedroom
2 Bathroom
1343.96 sqft
None
Central Heating
Landscaped
$524,900
Welcome to your desirable community of Queensland. Almost 1350 square feet 2 story house. A spacious entrance leads to the large living room finished with laminate flooring and oversized windows bringing in loads of natural light. The kitchen was upgraded with stainless steel appliances, a backsplash, and a door leading to a well-landscaped backyard. Retire upstairs to 3 large bedrooms including a huge master bedroom and a 4pc bathroom. Options are endless in the unfinished basements where you will find the laundry, workbench, and tons of storage. Pride of ownership is very apparent in this home. The roof was completed in October 2015, the furnace was replaced in 2010, and the hot water tank was replaced in 2017. Steps away from Fish Creek Park, Sicome Lake, restaurants, public transportation tons of schools, a dog park, and Deerfoot Trail. Call for you’re viewing today! (id:57810)
Property Details
|
MLS® Number
|
A2173689 |
|
Property Type
|
Single Family |
|
Neigbourhood
|
Queensland |
|
Community Name
|
Queensland |
|
AmenitiesNearBy
|
Playground, Schools, Shopping |
|
Features
|
Back Lane, No Animal Home, No Smoking Home |
|
ParkingSpaceTotal
|
2 |
|
Plan
|
8011521 |
|
Structure
|
None |
Building
|
BathroomTotal
|
2 |
|
BedroomsAboveGround
|
3 |
|
BedroomsTotal
|
3 |
|
Appliances
|
Refrigerator, Dishwasher, Stove, Microwave Range Hood Combo, Washer & Dryer |
|
BasementDevelopment
|
Unfinished |
|
BasementType
|
Full (unfinished) |
|
ConstructedDate
|
1981 |
|
ConstructionMaterial
|
Poured Concrete |
|
ConstructionStyleAttachment
|
Detached |
|
CoolingType
|
None |
|
ExteriorFinish
|
Concrete, Vinyl Siding |
|
FlooringType
|
Carpeted, Laminate, Tile |
|
FoundationType
|
Poured Concrete |
|
HalfBathTotal
|
1 |
|
HeatingFuel
|
Natural Gas |
|
HeatingType
|
Central Heating |
|
StoriesTotal
|
2 |
|
SizeInterior
|
1343.96 Sqft |
|
TotalFinishedArea
|
1343.96 Sqft |
|
Type
|
House |
Parking
Land
|
Acreage
|
No |
|
FenceType
|
Fence |
|
LandAmenities
|
Playground, Schools, Shopping |
|
LandscapeFeatures
|
Landscaped |
|
SizeDepth
|
31 M |
|
SizeFrontage
|
8.4 M |
|
SizeIrregular
|
260.00 |
|
SizeTotal
|
260 M2|0-4,050 Sqft |
|
SizeTotalText
|
260 M2|0-4,050 Sqft |
|
ZoningDescription
|
R-cg |
Rooms
| Level |
Type |
Length |
Width |
Dimensions |
|
Main Level |
2pc Bathroom |
|
|
5.08 Ft x 4.50 Ft |
|
Main Level |
Dining Room |
|
|
13.75 Ft x 6.17 Ft |
|
Main Level |
Kitchen |
|
|
13.75 Ft x 10.33 Ft |
|
Main Level |
Living Room |
|
|
15.83 Ft x 15.50 Ft |
|
Upper Level |
4pc Bathroom |
|
|
8.67 Ft x 5.08 Ft |
|
Upper Level |
Bedroom |
|
|
9.58 Ft x 9.50 Ft |
|
Upper Level |
Bedroom |
|
|
9.33 Ft x 12.25 Ft |
|
Upper Level |
Primary Bedroom |
|
|
15.58 Ft x 15.33 Ft |
https://www.realtor.ca/real-estate/27551767/78-queen-anne-close-se-calgary-queensland





































