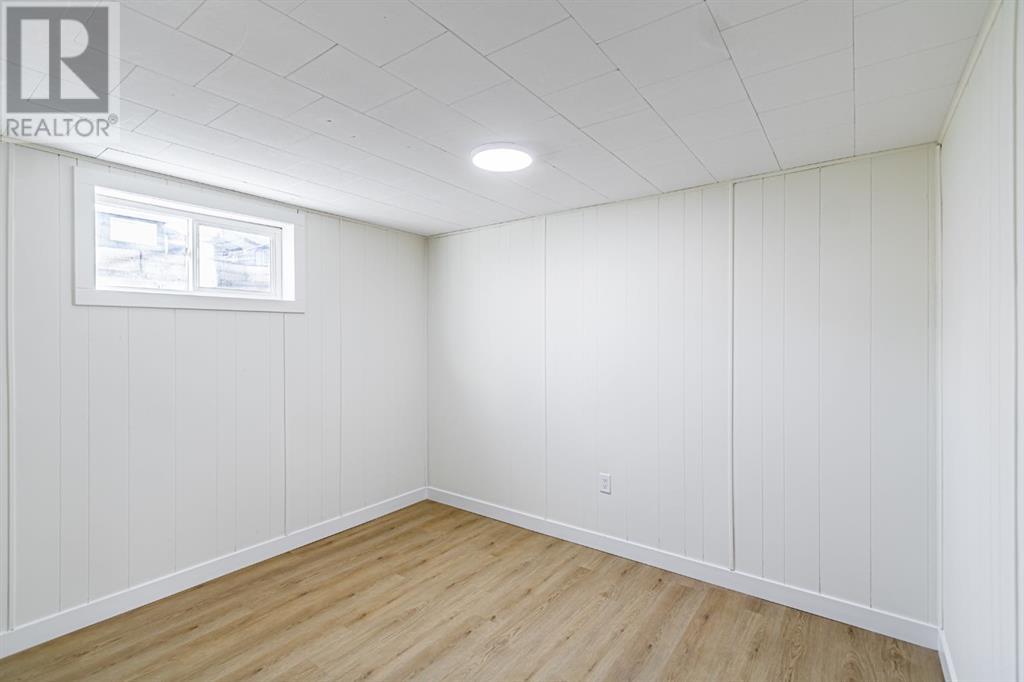4 Bedroom
3 Bathroom
1314.58 sqft
None
Forced Air
$459,000
EXCELLENT OPPORTUNITY FOR FIRST-TIME HOME BUYERS! Presenting a beautiful and extensively renovated 2 Storey home in the highly sought-after community of Abbeydale. This stunning property is ideally situated near schools, parks, playgrounds, shopping centres, and public transportation, offering convenience and accessibility. The main level boasts a bright and spacious living room, a modern kitchen with an adjoining dining area, Half bathroom and an inviting atmosphere perfect for family gatherings with a front and backyard. There is also space to build a garage in the back. The upper level includes two generously sized bedrooms, a master bedroom with make-up vanity, and a full bathroom. The fully finished basement features a large family room, a full washroom, an additional bedroom, and a dedicated laundry area, providing almost 1900 sq ft of total living space ample space for relaxation and entertainment. Seize this exceptional opportunity—schedule your private viewing today by contacting your preferred realtor. (id:57810)
Property Details
|
MLS® Number
|
A2173612 |
|
Property Type
|
Single Family |
|
Neigbourhood
|
Abbeydale |
|
Community Name
|
Abbeydale |
|
AmenitiesNearBy
|
Park, Playground, Schools, Shopping |
|
Features
|
See Remarks, Back Lane |
|
ParkingSpaceTotal
|
2 |
|
Plan
|
7810286 |
|
Structure
|
See Remarks |
Building
|
BathroomTotal
|
3 |
|
BedroomsAboveGround
|
3 |
|
BedroomsBelowGround
|
1 |
|
BedroomsTotal
|
4 |
|
Appliances
|
Washer, Refrigerator, Dishwasher, Stove, Dryer, Hood Fan |
|
BasementDevelopment
|
Finished |
|
BasementType
|
Full (finished) |
|
ConstructedDate
|
1977 |
|
ConstructionMaterial
|
Wood Frame |
|
ConstructionStyleAttachment
|
Attached |
|
CoolingType
|
None |
|
FlooringType
|
Tile, Vinyl |
|
FoundationType
|
Poured Concrete |
|
HalfBathTotal
|
1 |
|
HeatingType
|
Forced Air |
|
StoriesTotal
|
2 |
|
SizeInterior
|
1314.58 Sqft |
|
TotalFinishedArea
|
1314.58 Sqft |
|
Type
|
Row / Townhouse |
Parking
Land
|
Acreage
|
No |
|
FenceType
|
Fence |
|
LandAmenities
|
Park, Playground, Schools, Shopping |
|
SizeDepth
|
30.47 M |
|
SizeFrontage
|
7.62 M |
|
SizeIrregular
|
232.00 |
|
SizeTotal
|
232 M2|0-4,050 Sqft |
|
SizeTotalText
|
232 M2|0-4,050 Sqft |
|
ZoningDescription
|
M-cg |
Rooms
| Level |
Type |
Length |
Width |
Dimensions |
|
Basement |
3pc Bathroom |
|
|
10.75 Ft x 3.58 Ft |
|
Basement |
Recreational, Games Room |
|
|
14.83 Ft x 14.50 Ft |
|
Basement |
Bedroom |
|
|
12.00 Ft x 10.75 Ft |
|
Basement |
Laundry Room |
|
|
9.92 Ft x 7.67 Ft |
|
Basement |
Furnace |
|
|
8.75 Ft x 8.67 Ft |
|
Main Level |
2pc Bathroom |
|
|
5.50 Ft x 5.25 Ft |
|
Main Level |
Living Room |
|
|
19.25 Ft x 12.00 Ft |
|
Main Level |
Kitchen |
|
|
12.08 Ft x 6.25 Ft |
|
Main Level |
Dining Room |
|
|
12.58 Ft x 8.42 Ft |
|
Upper Level |
4pc Bathroom |
|
|
11.67 Ft x 4.92 Ft |
|
Upper Level |
Primary Bedroom |
|
|
13.50 Ft x 12.08 Ft |
|
Upper Level |
Bedroom |
|
|
12.08 Ft x 9.00 Ft |
|
Upper Level |
Bedroom |
|
|
9.42 Ft x 8.08 Ft |
https://www.realtor.ca/real-estate/27551945/728-aboyne-way-ne-calgary-abbeydale





























