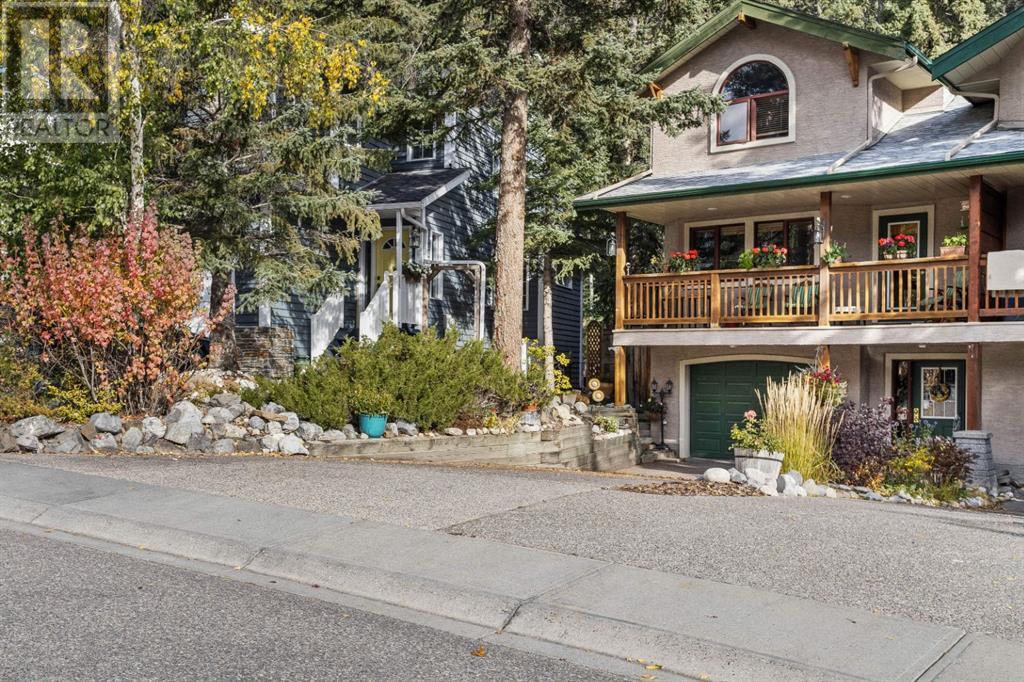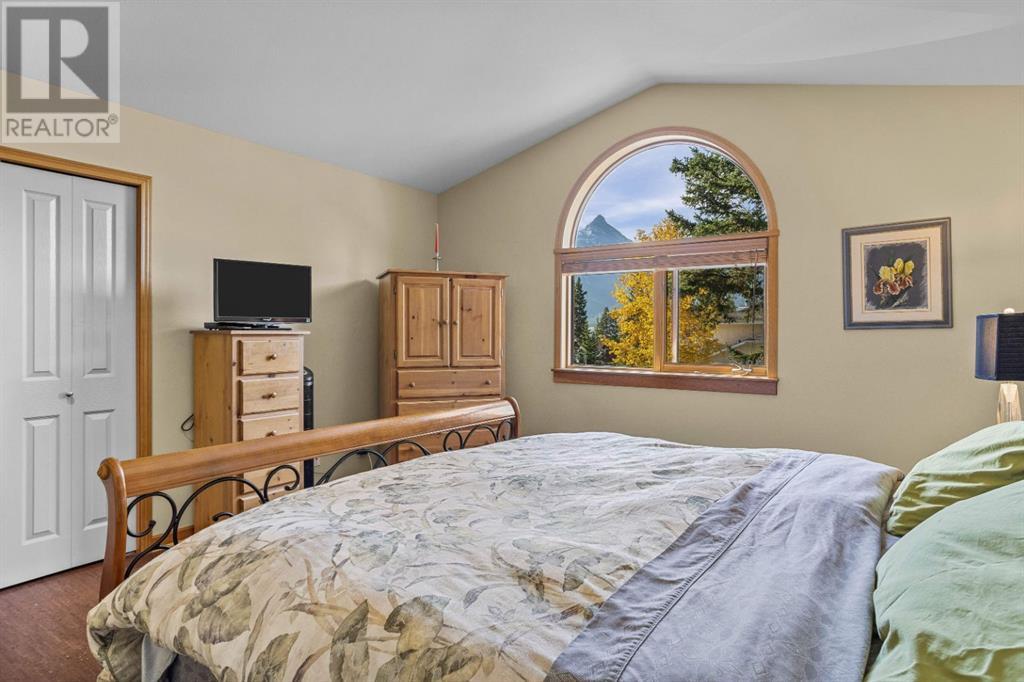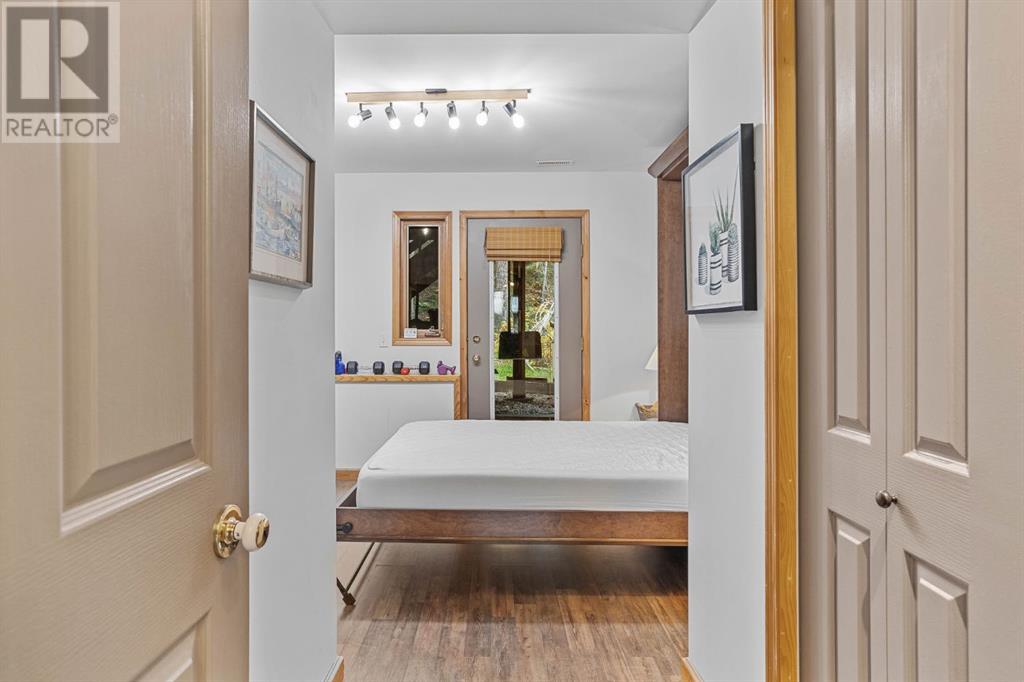42 Ridge Road Se Canmore, Alberta T1W 1G6
$1,198,000
Must see duplex in sought after area in Canmore on Ridge Road. This home has many features including picture perfect Three Sisters south facing views, backing into nature reserve and naturally treed yard, low maintenance and tucked away in one of the more secluded areas of Canmore. Home sits on a large pie lot with a three car concrete aggregate driveway, easily large enough for that RV when you are loading up ready to hit the road. Some of the great features of the home are: 4 bedrooms,3 bathrooms, 4 person custom sauna, lower walk out bedroom with custom Murphy queen bed also could be a cosy family room, custom Levolor window coverings, newer appliances, gas stove, double door fridge, open kitchen dining room, convenient laundry room off kitchen, in floor heating in lower level, close to the car in your drive under garage, central vac, vaulted master bedroom, custom wood windows, two large decks one covered in the front ( dura decked) and one in the back (cedar) great for entertaining, low maintenance exterior, large living room with gas fire place, three year old roof, custom closets, wood, cork, slate and tile floors. Walk out your back door and head right up onto one of the most beautiful benches and wild life corridors in Canmore. Hiking and biking trails are right out your back door. Book your private showing today. Immediate possession. (id:57810)
Property Details
| MLS® Number | A2173823 |
| Property Type | Single Family |
| Community Name | Canyon Ridge |
| Features | Wood Windows, No Neighbours Behind, Closet Organizers, Sauna |
| ParkingSpaceTotal | 4 |
| Plan | 9210981 |
| Structure | Deck |
Building
| BathroomTotal | 3 |
| BedroomsAboveGround | 3 |
| BedroomsBelowGround | 1 |
| BedroomsTotal | 4 |
| Appliances | Washer, Refrigerator, Oven - Gas, Gas Stove(s), Dishwasher, Dryer, Microwave, Hood Fan, Window Coverings, Garage Door Opener, Water Heater - Gas |
| BasementDevelopment | Finished |
| BasementFeatures | Walk-up |
| BasementType | Full (finished) |
| ConstructedDate | 1997 |
| ConstructionStyleAttachment | Semi-detached |
| CoolingType | None |
| ExteriorFinish | Stucco |
| FireplacePresent | Yes |
| FireplaceTotal | 1 |
| FlooringType | Ceramic Tile, Cork, Hardwood, Slate |
| FoundationType | Poured Concrete |
| HalfBathTotal | 1 |
| HeatingFuel | Natural Gas |
| HeatingType | Forced Air, Hot Water, In Floor Heating |
| StoriesTotal | 2 |
| SizeInterior | 1912 Sqft |
| TotalFinishedArea | 1912 Sqft |
| Type | Duplex |
Parking
| Exposed Aggregate | |
| Concrete | |
| Attached Garage | 1 |
Land
| Acreage | No |
| FenceType | Fence, Partially Fenced |
| SizeDepth | 34.16 M |
| SizeFrontage | 6.04 M |
| SizeIrregular | 289.00 |
| SizeTotal | 289 M2|0-4,050 Sqft |
| SizeTotalText | 289 M2|0-4,050 Sqft |
| ZoningDescription | R2 |
Rooms
| Level | Type | Length | Width | Dimensions |
|---|---|---|---|---|
| Second Level | Bedroom | 12.75 Ft x 9.92 Ft | ||
| Second Level | Bedroom | 12.75 Ft x 9.92 Ft | ||
| Second Level | Primary Bedroom | 17.83 Ft x 13.17 Ft | ||
| Second Level | 5pc Bathroom | 9.83 Ft x 8.00 Ft | ||
| Basement | Bedroom | 16.00 Ft x 11.58 Ft | ||
| Basement | 3pc Bathroom | 5.58 Ft x 5.33 Ft | ||
| Basement | Foyer | 17.75 Ft x 6.75 Ft | ||
| Basement | Furnace | 7.08 Ft x 5.83 Ft | ||
| Main Level | 2pc Bathroom | 5.17 Ft x 4.33 Ft | ||
| Main Level | Kitchen | 13.58 Ft x 8.17 Ft | ||
| Main Level | Dining Room | 20.17 Ft x 8.83 Ft | ||
| Main Level | Laundry Room | 8.75 Ft x 8.75 Ft | ||
| Main Level | Living Room | 20.17 Ft x 12.33 Ft | ||
| Main Level | Other | 21.25 Ft x 7.08 Ft | ||
| Main Level | Other | 15.58 Ft x 7.42 Ft |
https://www.realtor.ca/real-estate/27553672/42-ridge-road-se-canmore-canyon-ridge
Interested?
Contact us for more information









































