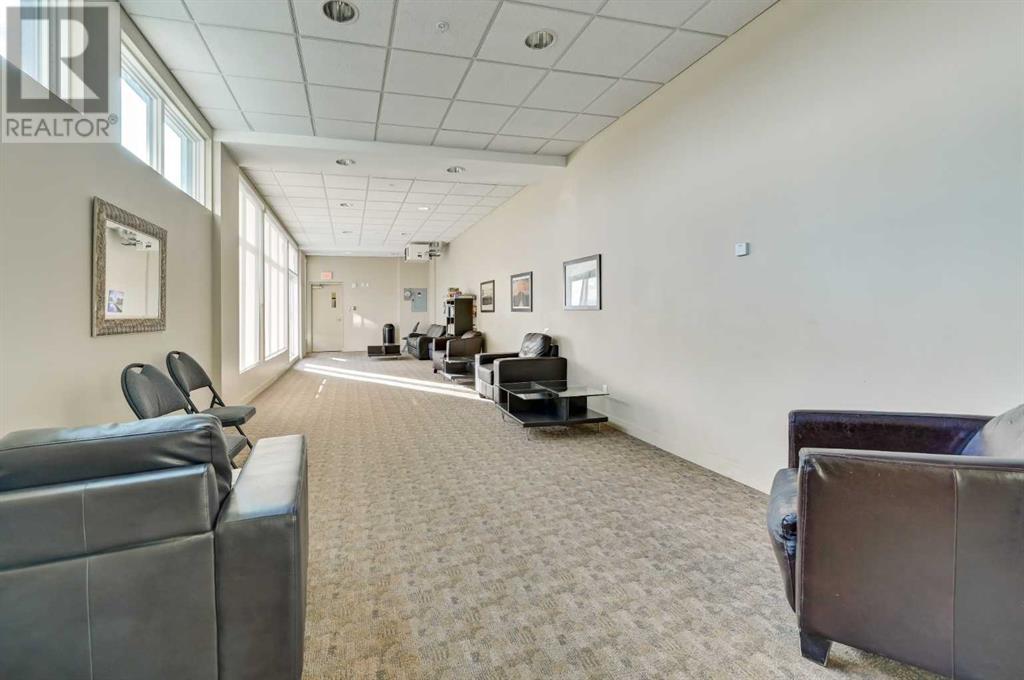1906, 8880 Horton Road Sw Calgary, Alberta T2V 2W3
$299,900Maintenance, Insurance, Ground Maintenance, Property Management, Reserve Fund Contributions, Waste Removal
$407 Monthly
Maintenance, Insurance, Ground Maintenance, Property Management, Reserve Fund Contributions, Waste Removal
$407 Monthly~~~Stunning Mountain Views – South-Facing 19th Floor Gem~~~ | Mountain Views | 1 Bed + Den - 1 Bath | 713 SQFT | Underground Parking | Close to LRT and Amenities | Welcome to this exceptional south-facing unit featuring stunning mountain views. Exceptional rental potential and pet friendly complex. As you enter, the foyer opens to a spacious living area with large, bright windows and a functional layout. The home includes a well-appointed kitchen, featuring a centre island and granite counter tops. Additionally the living room is spacious, and the den is perfect for an office or spare bed. The 4-piece bath, and bedroom are well appointed and sized. This unit also offers in-suite laundry and a large balcony with unobstructed views and gas hook up. Enjoy close proximity to many restaurants, easy access to Heritage LRT, Save-On-Foods, and nearby shopping. This is a fantastic location within the complex—don't wait to book your private showing! (id:57810)
Property Details
| MLS® Number | A2173783 |
| Property Type | Single Family |
| Neigbourhood | Kingsland |
| Community Name | Haysboro |
| AmenitiesNearBy | Schools, Shopping |
| CommunityFeatures | Pets Allowed With Restrictions |
| Features | See Remarks, Parking |
| ParkingSpaceTotal | 1 |
| Plan | 1010380 |
Building
| BathroomTotal | 1 |
| BedroomsAboveGround | 1 |
| BedroomsTotal | 1 |
| Appliances | Washer, Refrigerator, Dishwasher, Stove, Dryer, Microwave Range Hood Combo |
| ConstructedDate | 2010 |
| ConstructionMaterial | Poured Concrete |
| ConstructionStyleAttachment | Attached |
| CoolingType | None |
| ExteriorFinish | Brick, Concrete, Stone |
| FlooringType | Carpeted, Tile |
| HeatingType | Hot Water |
| StoriesTotal | 21 |
| SizeInterior | 713 Sqft |
| TotalFinishedArea | 713 Sqft |
| Type | Apartment |
Parking
| Garage | |
| Heated Garage | |
| Underground |
Land
| Acreage | No |
| LandAmenities | Schools, Shopping |
| SizeTotalText | Unknown |
| ZoningDescription | C-c2 |
Rooms
| Level | Type | Length | Width | Dimensions |
|---|---|---|---|---|
| Main Level | Office | 6.08 Ft x 9.83 Ft | ||
| Main Level | Kitchen | 9.58 Ft x 9.08 Ft | ||
| Main Level | Living Room | 17.50 Ft x 11.42 Ft | ||
| Main Level | 4pc Bathroom | 8.75 Ft x 6.08 Ft | ||
| Main Level | Bedroom | 15.00 Ft x 11.25 Ft |
https://www.realtor.ca/real-estate/27553879/1906-8880-horton-road-sw-calgary-haysboro
Interested?
Contact us for more information




















