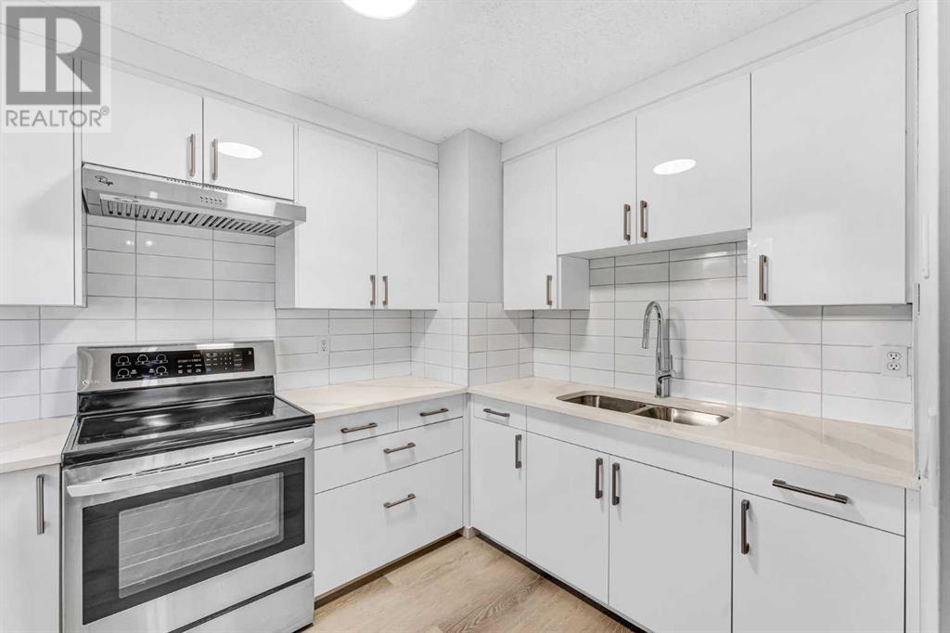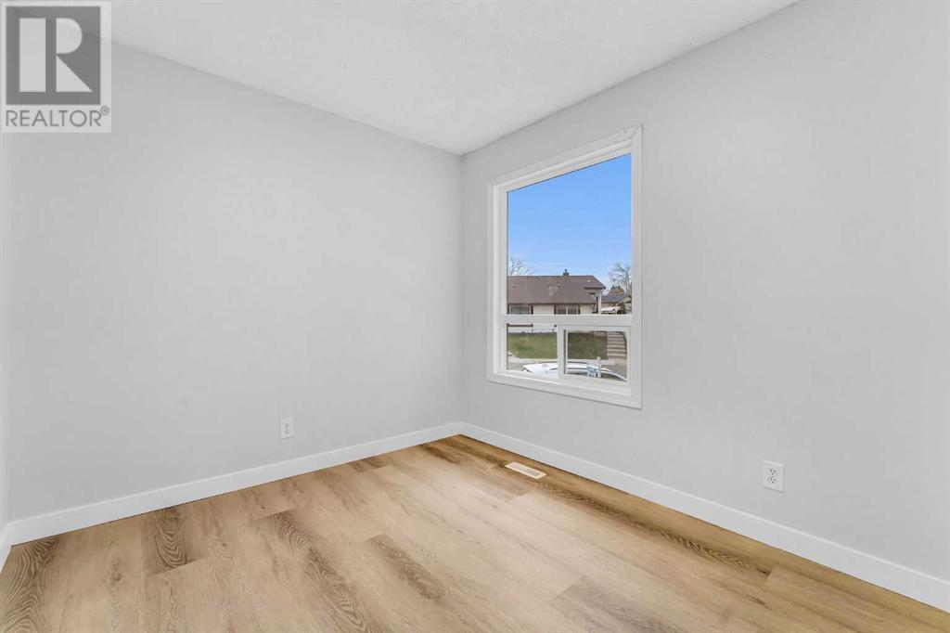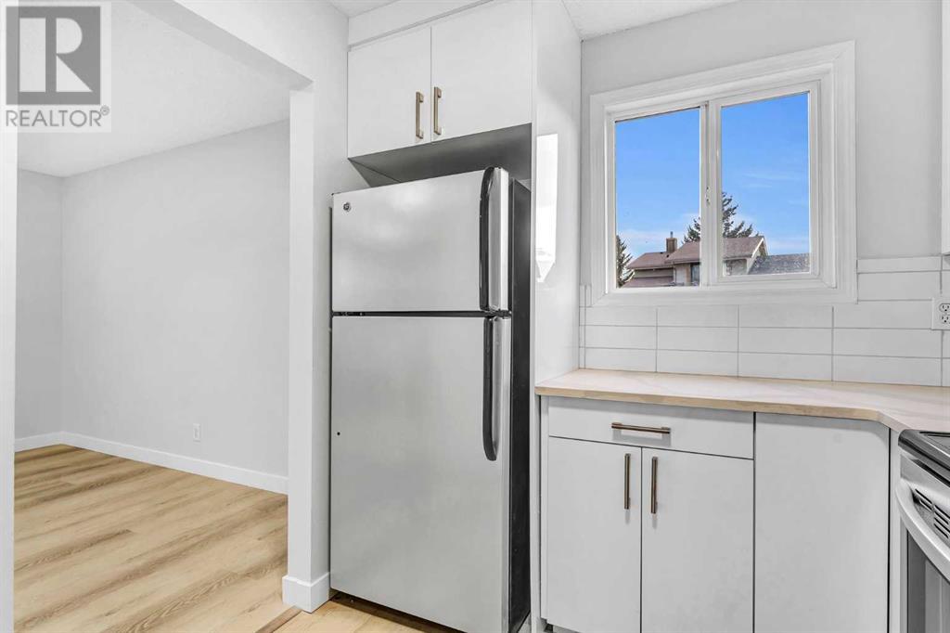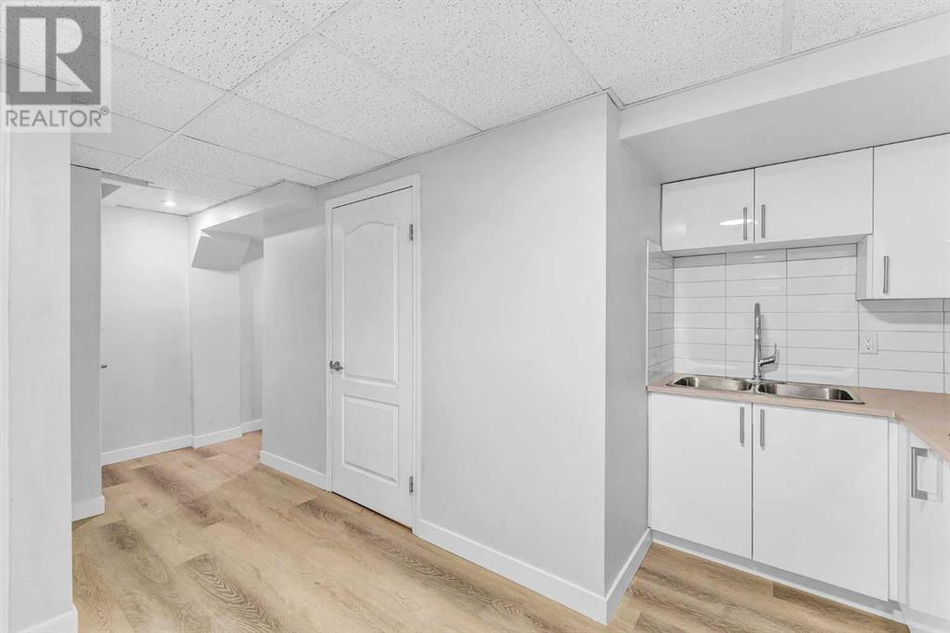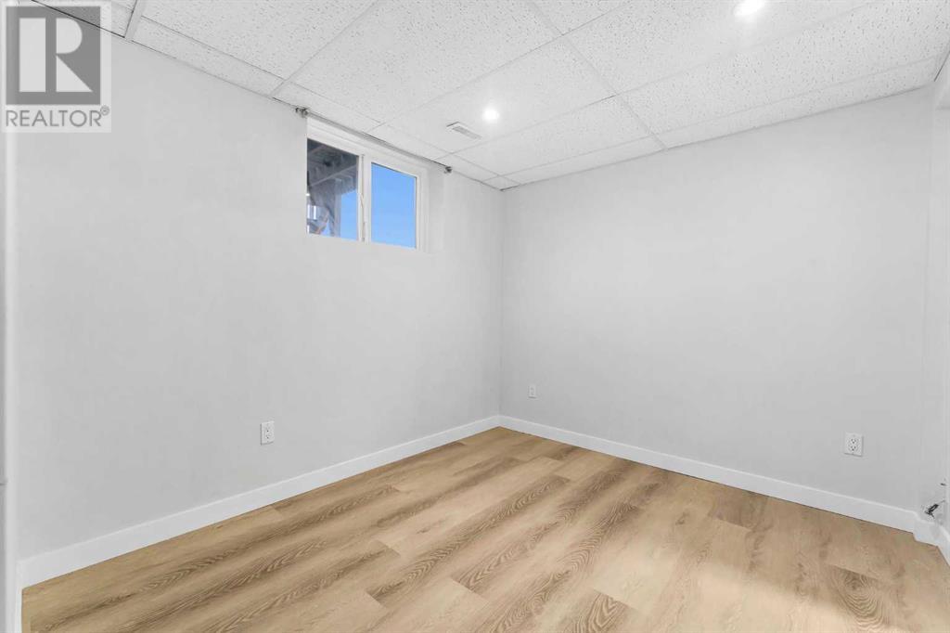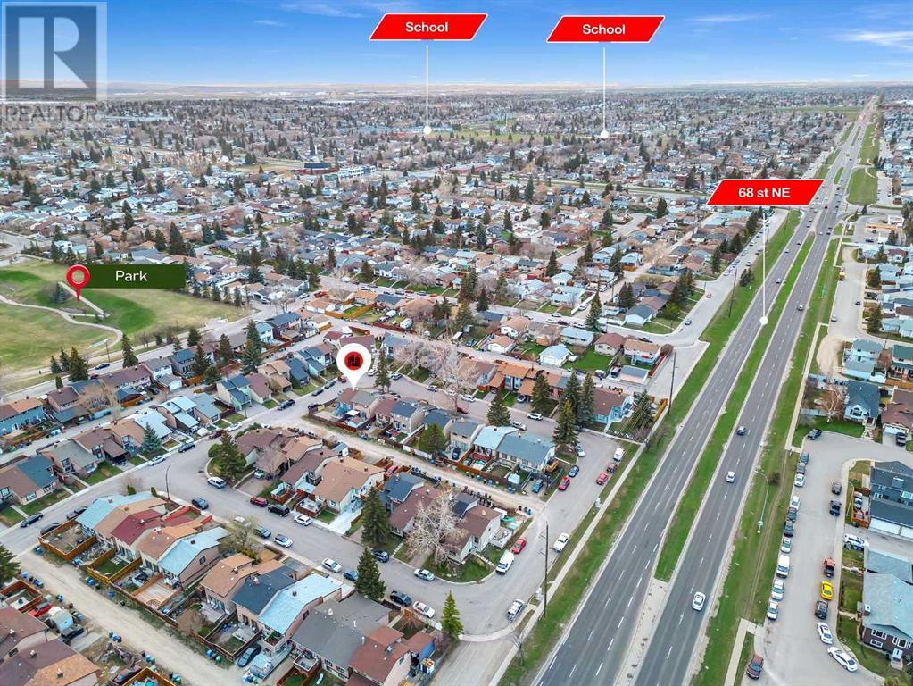3 Bedroom
2 Bathroom
846.73 sqft
3 Level
None
Forced Air
$489,900
FULLY RENOVATED! ILLEGAL SUITE! CORNER LOT! AMAZING LOCATION! Step INSIDE to this FULLY RENOVATED HALF-DUPLEX WITHOUT CONDO FEES!!!! This HOME is LOCATED CLOSE TO MAN AMENITIES SUCH AS SCHOOLS, SHOPPING AND EVEN THE PETER LOUGHEED CENTRE!!!! As SOON AS YOU ENTER you are GREETED with the LUXURIOUS RENOVATIONS such as LUXURY VINLY PLANK, POT LIGHTS NEW CABINETS AND NEWER WINDOWS!!!! The MAIN FLOOR features a HUGE BEDROOM perfect for SENIORS!!!! Step into the UPPER LEVEL you will see a SECOND BEDROOM AND A 4PC BATHROOM!!!! There is a FAMILY ROOM AND A DINING ROOM (THAT LEADS TO OUR FENCED BACKYARD!!!! The KITCHEN is BRAND NEW WITH BRAND NEW APPLIANCES AND CABINETS!!!! There is ALSO AN ILLEGAL SUITE WITH A SEPARATE WALK-UP ENTRANCE!!!! In the ILLEGAL SUITE you will find an ADDITIONAL BEDROOM AND A 3PC BATHROOM!!!! There is ALSO BRAND NEW KITCHEN DINING, AND FAMILY ROOM!!!!! BOTH THE UPPER LEVELS AND THE ILLEGAL SUITE FEATURE SEPARATE LAUNDRIES!!!! There is a PARKING PAD WITH ACCESS FROM THE REAR ALLEY AND PLENTY PARKING ALONG THE ROAD!!!! FULLY RENOVATED! ILLEGAL SUITE! CORNER LOT! AMAZING LOCATION! (id:57810)
Property Details
|
MLS® Number
|
A2173399 |
|
Property Type
|
Single Family |
|
Neigbourhood
|
Monterey Park |
|
Community Name
|
Pineridge |
|
AmenitiesNearBy
|
Park, Playground, Schools, Shopping |
|
Features
|
Back Lane, Pvc Window |
|
ParkingSpaceTotal
|
2 |
|
Plan
|
7810975 |
|
Structure
|
None |
Building
|
BathroomTotal
|
2 |
|
BedroomsAboveGround
|
2 |
|
BedroomsBelowGround
|
1 |
|
BedroomsTotal
|
3 |
|
Appliances
|
Washer, Refrigerator, Oven - Electric, Cooktop - Electric, Dishwasher, Dryer, Hood Fan, Washer & Dryer |
|
ArchitecturalStyle
|
3 Level |
|
BasementDevelopment
|
Finished |
|
BasementFeatures
|
Separate Entrance, Walk-up, Suite |
|
BasementType
|
Full (finished) |
|
ConstructedDate
|
1979 |
|
ConstructionMaterial
|
Wood Frame |
|
ConstructionStyleAttachment
|
Semi-detached |
|
CoolingType
|
None |
|
ExteriorFinish
|
Stucco |
|
FlooringType
|
Carpeted, Ceramic Tile, Vinyl Plank |
|
FoundationType
|
Poured Concrete |
|
HeatingFuel
|
Natural Gas |
|
HeatingType
|
Forced Air |
|
SizeInterior
|
846.73 Sqft |
|
TotalFinishedArea
|
846.73 Sqft |
|
Type
|
Duplex |
Parking
Land
|
Acreage
|
No |
|
FenceType
|
Fence |
|
LandAmenities
|
Park, Playground, Schools, Shopping |
|
SizeDepth
|
25.57 M |
|
SizeFrontage
|
9.34 M |
|
SizeIrregular
|
2583.34 |
|
SizeTotal
|
2583.34 Sqft|0-4,050 Sqft |
|
SizeTotalText
|
2583.34 Sqft|0-4,050 Sqft |
|
ZoningDescription
|
M-c1 D75 |
Rooms
| Level |
Type |
Length |
Width |
Dimensions |
|
Basement |
Kitchen |
|
|
5.33 Ft x 12.33 Ft |
|
Basement |
Dining Room |
|
|
9.58 Ft x 8.17 Ft |
|
Basement |
Family Room |
|
|
7.75 Ft x 14.08 Ft |
|
Basement |
3pc Bathroom |
|
|
7.92 Ft x 4.92 Ft |
|
Basement |
Bedroom |
|
|
10.17 Ft x 9.00 Ft |
|
Main Level |
Bedroom |
|
|
12.33 Ft x 11.75 Ft |
|
Upper Level |
Bedroom |
|
|
10.58 Ft x 8.83 Ft |
|
Upper Level |
4pc Bathroom |
|
|
4.92 Ft x 7.75 Ft |
|
Upper Level |
Family Room |
|
|
10.58 Ft x 12.42 Ft |
|
Upper Level |
Dining Room |
|
|
8.00 Ft x 8.00 Ft |
|
Upper Level |
Kitchen |
|
|
10.58 Ft x 7.83 Ft |
https://www.realtor.ca/real-estate/27546089/108-pinecliff-close-ne-calgary-pineridge
