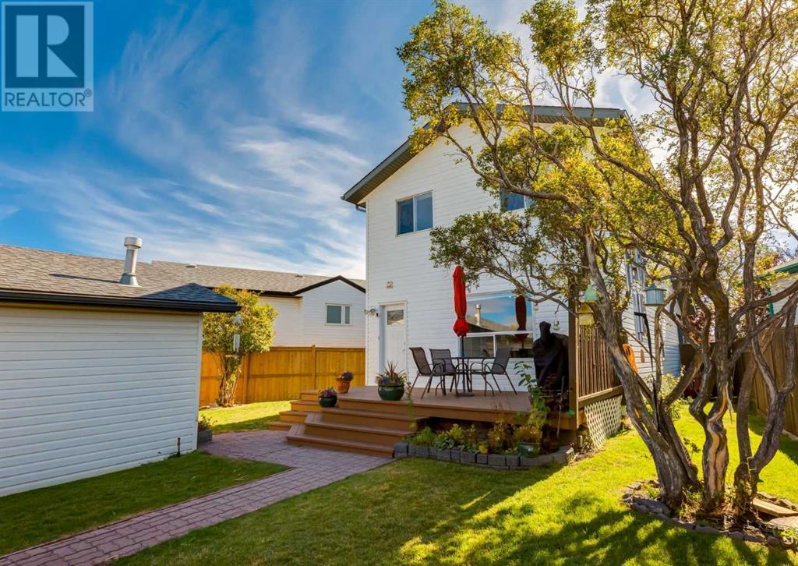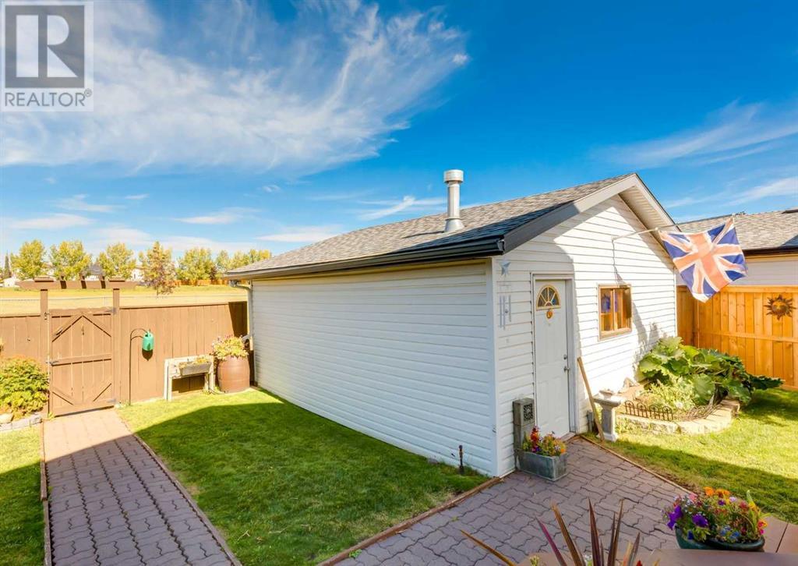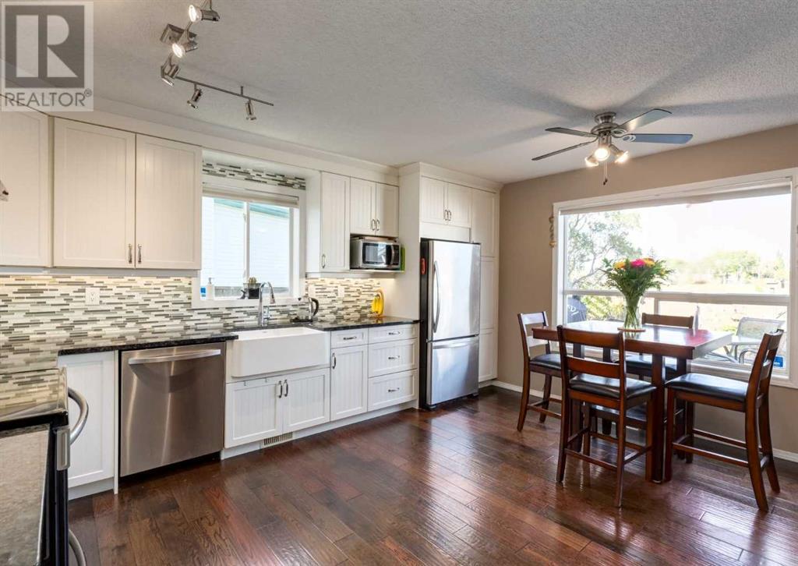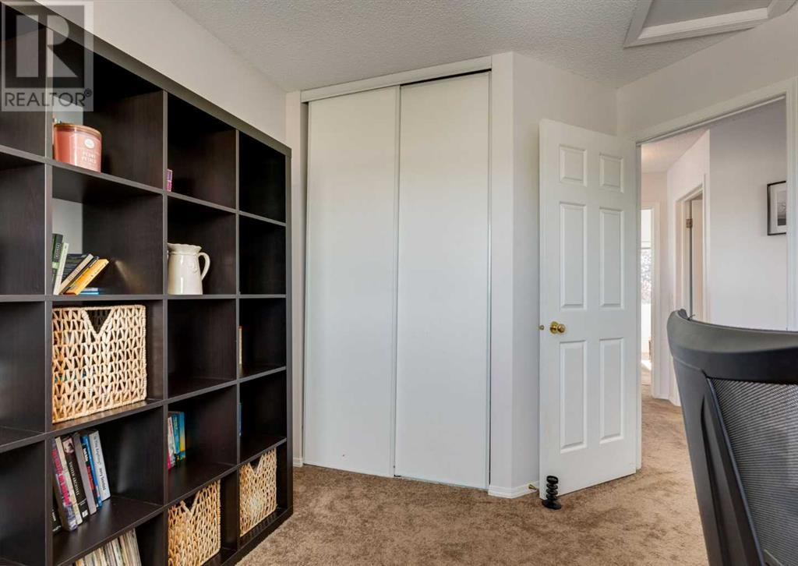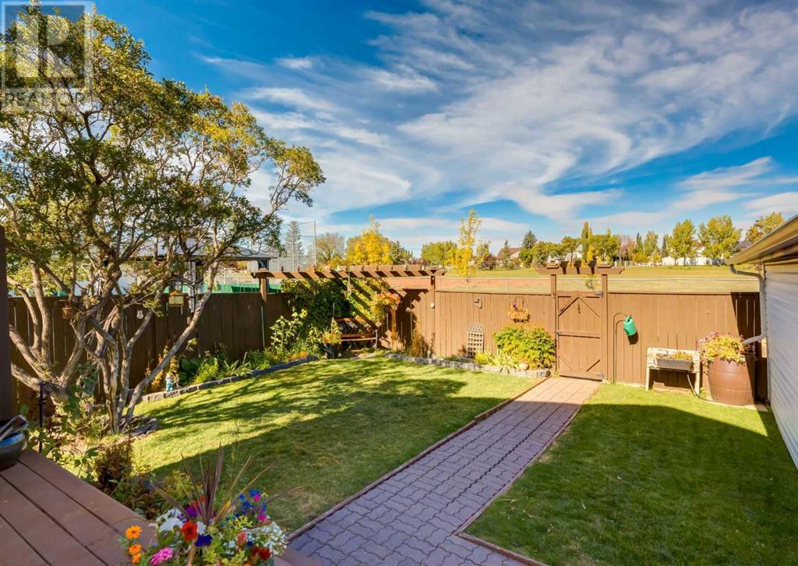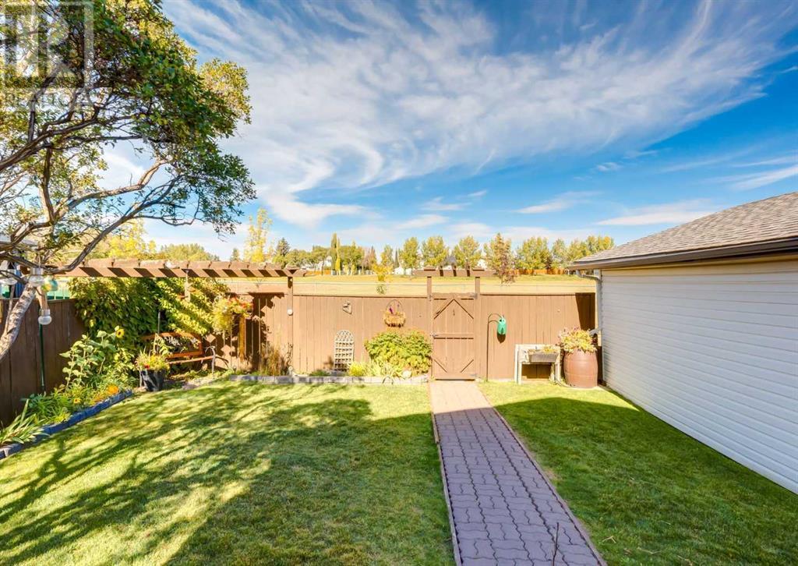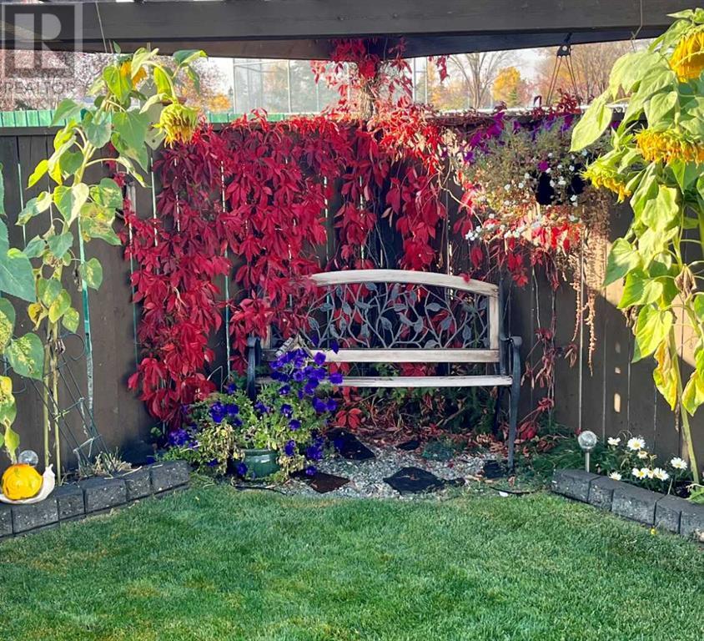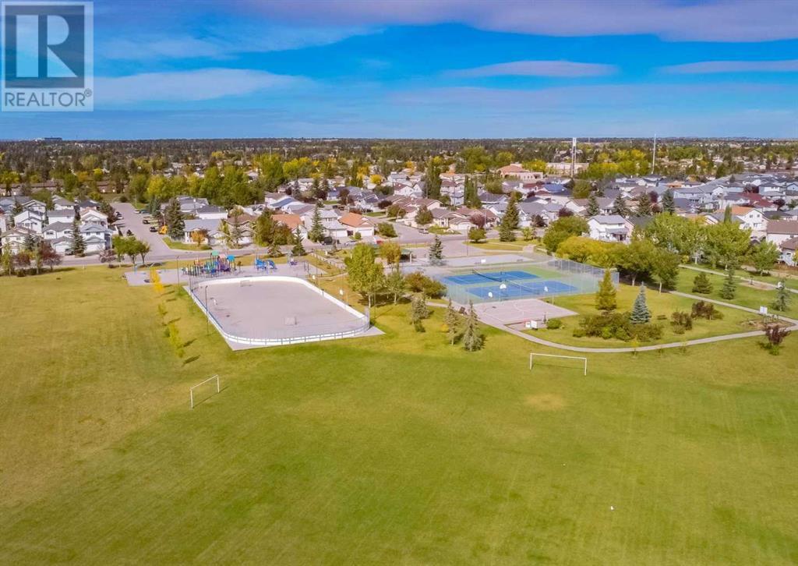3 Bedroom
3 Bathroom
1275.68 sqft
Central Air Conditioning
Forced Air
Landscaped, Lawn
$524,900
Very well kept, bright, home. Loads of upgrades. Big ticket items are done! Gorgeous yard! Backs onto Green Space with No Neighbors Behind. Fully renovated kitchen with soft close cabinets, granite counter tops, stainless steel appliances, high end engineered flooring, an apron sink & tasteful back splash. The main floor half bath is fully renovated & matches the kitchen. High Efficiency Furnace, Central Air, Upgraded Attic Insulation, Shingles, Siding, & Deck are all done! The double detached garage makes winter better & has a roughed in gas line. The back yard is fully fenced & adorned with mature greenery, garden boarders, and a deck conveniently located off the kitchen. Backing onto a huge greenspace with no neighbors behind makes your yard the perfect sanctuary. The spacious living room with large front window has plenty of space for family & guests. Upstairs there is a private master suite with 3 pc ensuite, 4-pc bath & 2 additional bedrooms. Newer carpet on the main & upper level. The developed basement has a separate laundry room, large family room, under stair storage & the utility room. The large greenspace behind offers loads of recreational activities. Multiple walking/biking paths run through out the community connecting you to the city’s pathway system. Public transit, easy access to Stoney Trail & a quick commute downtown. Your new home is calling! (id:57810)
Property Details
|
MLS® Number
|
A2173232 |
|
Property Type
|
Single Family |
|
Neigbourhood
|
Applewood Park |
|
Community Name
|
Applewood Park |
|
AmenitiesNearBy
|
Playground, Recreation Nearby, Shopping |
|
Features
|
Cul-de-sac, Back Lane, No Neighbours Behind, No Smoking Home |
|
ParkingSpaceTotal
|
2 |
|
Plan
|
9611166 |
|
Structure
|
Deck |
Building
|
BathroomTotal
|
3 |
|
BedroomsAboveGround
|
3 |
|
BedroomsTotal
|
3 |
|
Appliances
|
Washer, Refrigerator, Oven - Electric, Dishwasher, Dryer, Hood Fan |
|
BasementDevelopment
|
Finished |
|
BasementType
|
Full (finished) |
|
ConstructedDate
|
1997 |
|
ConstructionStyleAttachment
|
Detached |
|
CoolingType
|
Central Air Conditioning |
|
ExteriorFinish
|
Vinyl Siding |
|
FlooringType
|
Carpeted, Other, Tile |
|
FoundationType
|
Poured Concrete |
|
HalfBathTotal
|
1 |
|
HeatingFuel
|
Natural Gas |
|
HeatingType
|
Forced Air |
|
StoriesTotal
|
2 |
|
SizeInterior
|
1275.68 Sqft |
|
TotalFinishedArea
|
1275.68 Sqft |
|
Type
|
House |
Parking
Land
|
Acreage
|
No |
|
FenceType
|
Fence |
|
LandAmenities
|
Playground, Recreation Nearby, Shopping |
|
LandscapeFeatures
|
Landscaped, Lawn |
|
SizeDepth
|
30.16 M |
|
SizeFrontage
|
13.5 M |
|
SizeIrregular
|
363.00 |
|
SizeTotal
|
363 M2|0-4,050 Sqft |
|
SizeTotalText
|
363 M2|0-4,050 Sqft |
|
ZoningDescription
|
R-cg |
Rooms
| Level |
Type |
Length |
Width |
Dimensions |
|
Second Level |
Primary Bedroom |
|
|
13.00 Ft x 12.75 Ft |
|
Second Level |
3pc Bathroom |
|
|
5.67 Ft x 6.33 Ft |
|
Second Level |
Bedroom |
|
|
9.42 Ft x 12.00 Ft |
|
Second Level |
4pc Bathroom |
|
|
9.17 Ft x 10.75 Ft |
|
Basement |
Laundry Room |
|
|
8.25 Ft x 6.75 Ft |
|
Basement |
Family Room |
|
|
17.92 Ft x 28.92 Ft |
|
Basement |
Furnace |
|
|
6.00 Ft x 6.92 Ft |
|
Main Level |
Other |
|
|
18.92 Ft x 15.50 Ft |
|
Main Level |
Living Room |
|
|
15.17 Ft x 15.92 Ft |
|
Main Level |
2pc Bathroom |
|
|
5.33 Ft x 5.00 Ft |
|
Main Level |
Bedroom |
|
|
9.17 Ft x 11.58 Ft |
https://www.realtor.ca/real-estate/27545976/82-applemead-court-se-calgary-applewood-park

