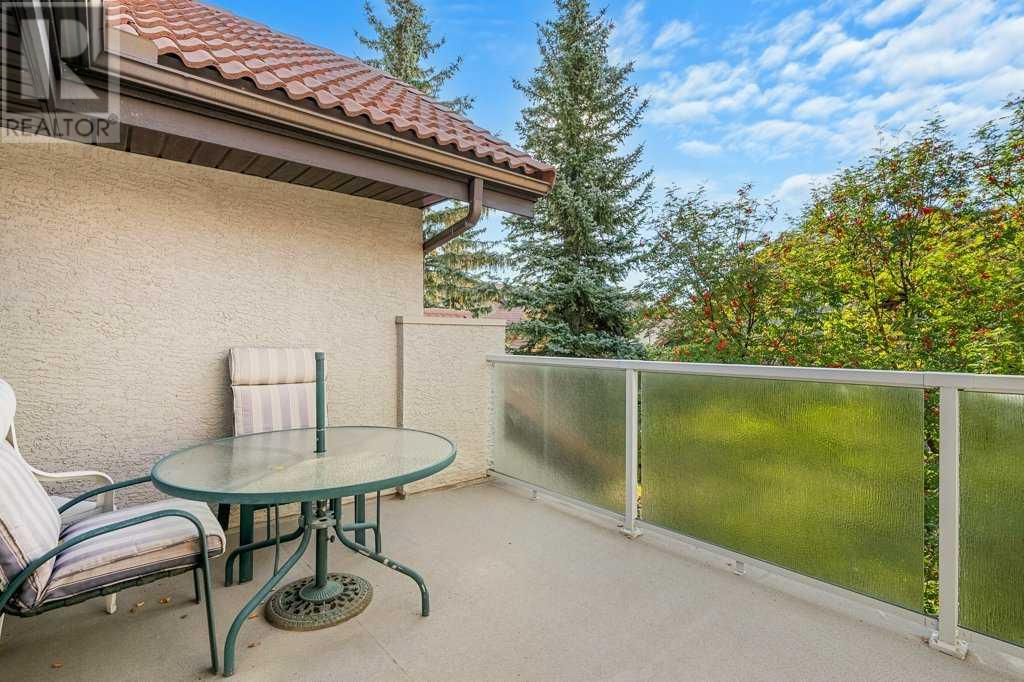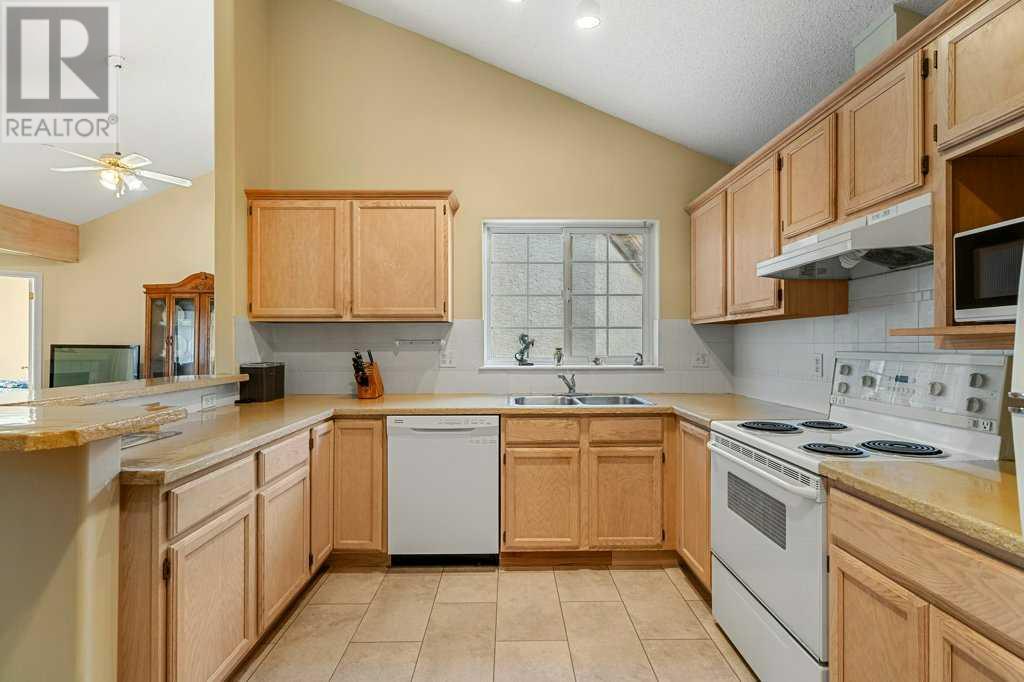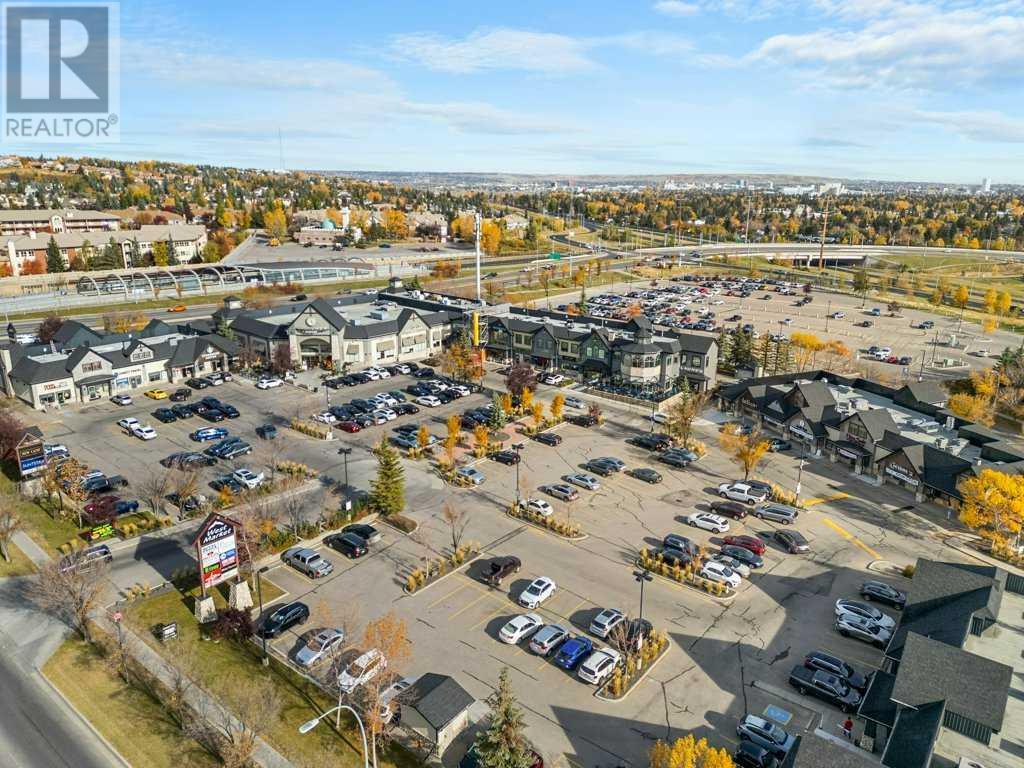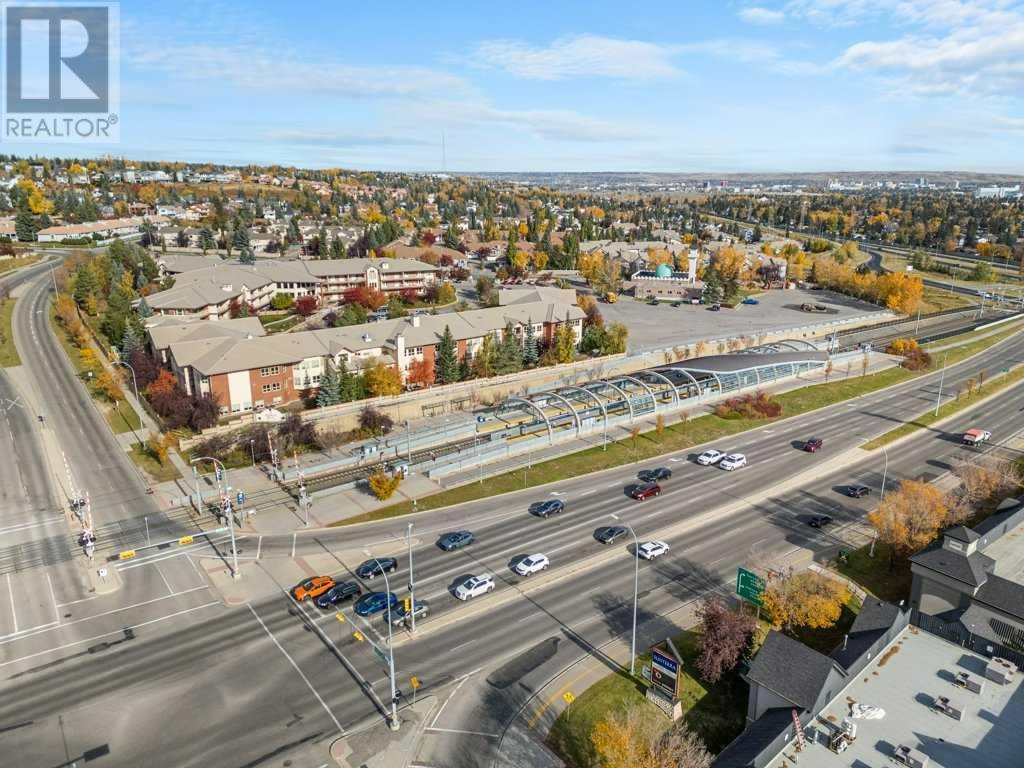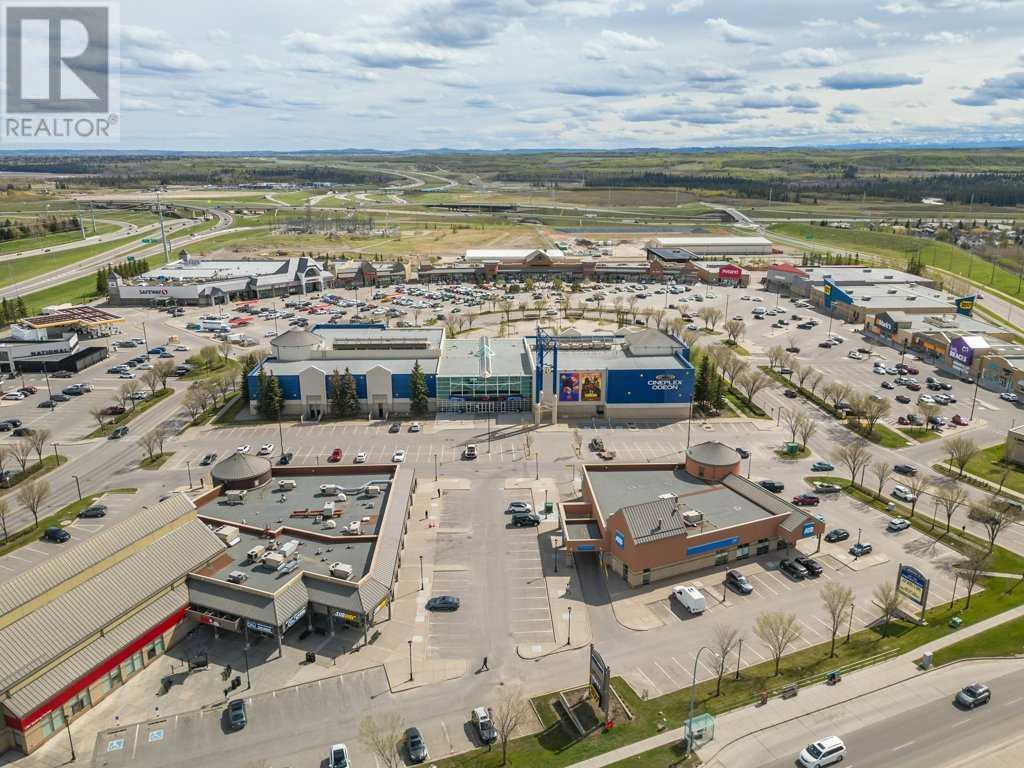503, 1997 Sirocco Drive Sw Calgary, Alberta T3H 3E6
$394,900Maintenance, Common Area Maintenance, Heat, Insurance, Property Management, Reserve Fund Contributions, Water
$804.33 Monthly
Maintenance, Common Area Maintenance, Heat, Insurance, Property Management, Reserve Fund Contributions, Water
$804.33 MonthlyGreat value in this 2 bed 2 bath townhome situated in a prime location in popular Signal Hill! Steps to the LRT station, Sunterra market, various shopping and dining options and greenbelt pathways. Minutes to the downtown core, Westhills shopping/entertainment district and a quick exit west to the mountains. Large windows and vaulted ceilings highlight the bright open floorplan. Spacious main living area is highlighted by the wood burning fireplace. Sliding patio door leads the oversized private south balcony. The adjacent dining room will accommodate a large dining set. Generous kitchen offers ample counter and cabinet space. Convenient same level laundry. The primary suite is complete with a 5-piece ensuite with two separate vanities and two separate closets including one walk-in. French doors lead to the well sized second bedroom/den/flex room. A second full bathroom completes this unit. Bonus single attached heated garage! An affordable, total package home in an A+ location. (id:57810)
Property Details
| MLS® Number | A2173194 |
| Property Type | Single Family |
| Neigbourhood | Westgate |
| Community Name | Signal Hill |
| AmenitiesNearBy | Recreation Nearby, Schools, Shopping |
| CommunityFeatures | Pets Allowed With Restrictions |
| Features | Treed, Parking |
| ParkingSpaceTotal | 1 |
| Plan | 9311643 |
Building
| BathroomTotal | 2 |
| BedroomsAboveGround | 2 |
| BedroomsTotal | 2 |
| Amenities | Clubhouse |
| Appliances | Washer, Dishwasher, Stove, Dryer, Hood Fan, Window Coverings, Garage Door Opener |
| ArchitecturalStyle | Bungalow |
| BasementType | None |
| ConstructedDate | 1993 |
| ConstructionMaterial | Wood Frame |
| ConstructionStyleAttachment | Attached |
| CoolingType | None |
| FireplacePresent | Yes |
| FireplaceTotal | 1 |
| FlooringType | Laminate, Tile |
| FoundationType | Poured Concrete |
| HeatingType | In Floor Heating |
| StoriesTotal | 1 |
| SizeInterior | 1175 Sqft |
| TotalFinishedArea | 1175 Sqft |
| Type | Row / Townhouse |
Parking
| Attached Garage | 1 |
Land
| Acreage | No |
| FenceType | Not Fenced |
| LandAmenities | Recreation Nearby, Schools, Shopping |
| SizeTotalText | Unknown |
| ZoningDescription | M-c1 |
Rooms
| Level | Type | Length | Width | Dimensions |
|---|---|---|---|---|
| Main Level | Dining Room | 12.42 Ft x 6.25 Ft | ||
| Main Level | Kitchen | 10.25 Ft x 12.83 Ft | ||
| Main Level | Living Room | 23.92 Ft x 16.00 Ft | ||
| Main Level | Primary Bedroom | 14.00 Ft x 11.83 Ft | ||
| Main Level | Bedroom | 11.00 Ft x 12.42 Ft | ||
| Main Level | 5pc Bathroom | 10.92 Ft x 11.75 Ft | ||
| Main Level | 3pc Bathroom | 9.08 Ft x 6.83 Ft |
https://www.realtor.ca/real-estate/27547899/503-1997-sirocco-drive-sw-calgary-signal-hill
Interested?
Contact us for more information







