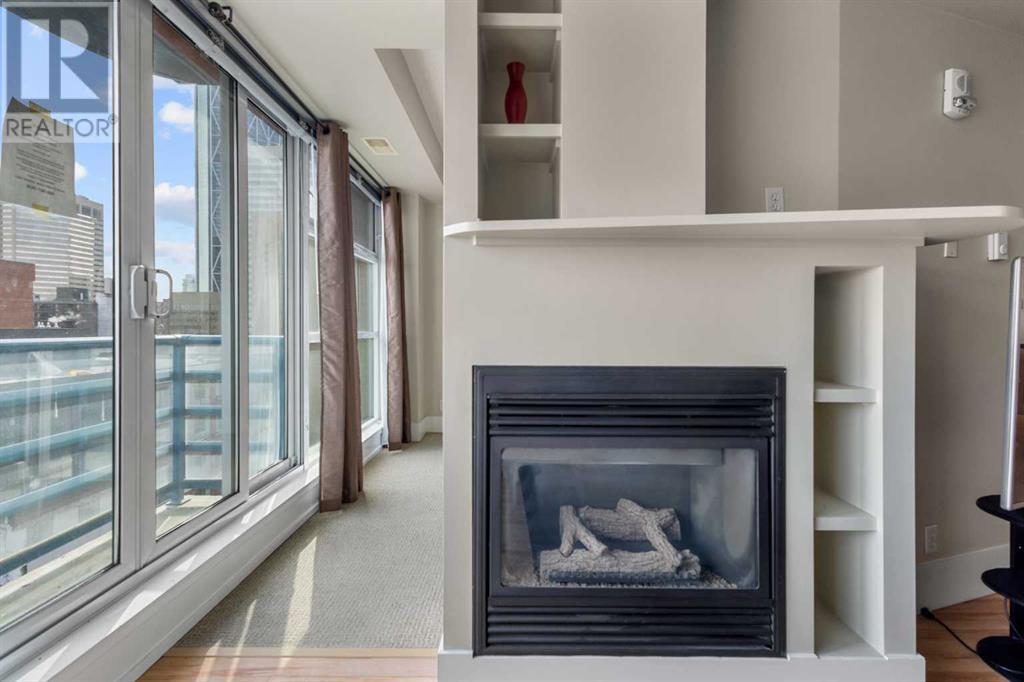806, 205 Riverfront Avenue Sw Calgary, Alberta T2P 5K4
$298,000Maintenance, Common Area Maintenance, Heat, Insurance, Property Management, Reserve Fund Contributions, Security, Sewer, Waste Removal, Water
$643.90 Monthly
Maintenance, Common Area Maintenance, Heat, Insurance, Property Management, Reserve Fund Contributions, Security, Sewer, Waste Removal, Water
$643.90 Monthly**Property is sold as is, where is, at time of possession. No warranties or representations.**Steps away from the beautiful Bow River! Situated in the heart of downtown, you will enjoy living in this spacious one bedroom plus den condo. Beautiful open-plan layout, 9 ft. ceilings, stunning views facing the river & city with huge floor to ceiling windows. The kitchen is equipped with quartz counter-tops & stainless appliances and loads of counter & storage space. Primary suite offers picturesque downtown views and a 4 pc ensuite bathroom. The generously sized den can easily be transformed into an office or additional bedroom as needed. The building has concierge service, available Monday to Friday. Walk to restaurants, shopping, entertainment, the Center Street bridge, Sien Lok Park, Eau Claire Market, coffee houses, and River pathways. (id:57810)
Property Details
| MLS® Number | A2173526 |
| Property Type | Single Family |
| Neigbourhood | Chinatown |
| Community Name | Chinatown |
| AmenitiesNearBy | Park, Playground, Schools, Shopping |
| CommunityFeatures | Pets Allowed With Restrictions |
| Features | See Remarks |
| ParkingSpaceTotal | 1 |
| Plan | 0112416 |
Building
| BathroomTotal | 1 |
| BedroomsAboveGround | 1 |
| BedroomsTotal | 1 |
| Appliances | See Remarks |
| ArchitecturalStyle | High Rise |
| ConstructedDate | 2001 |
| ConstructionMaterial | Poured Concrete |
| ConstructionStyleAttachment | Attached |
| CoolingType | Central Air Conditioning |
| ExteriorFinish | Brick, Concrete |
| FireplacePresent | Yes |
| FireplaceTotal | 1 |
| FlooringType | Carpeted, Ceramic Tile, Hardwood |
| HeatingType | Baseboard Heaters |
| StoriesTotal | 11 |
| SizeInterior | 793 Sqft |
| TotalFinishedArea | 793 Sqft |
| Type | Apartment |
Parking
| Underground |
Land
| Acreage | No |
| LandAmenities | Park, Playground, Schools, Shopping |
| SizeTotalText | Unknown |
| ZoningDescription | Dc |
Rooms
| Level | Type | Length | Width | Dimensions |
|---|---|---|---|---|
| Main Level | Living Room | 21.33 Ft x 14.50 Ft | ||
| Main Level | Other | 9.75 Ft x 9.17 Ft | ||
| Main Level | Den | 9.42 Ft x 6.75 Ft | ||
| Main Level | Primary Bedroom | 12.17 Ft x 10.25 Ft | ||
| Main Level | 4pc Bathroom | 9.83 Ft x 5.75 Ft |
https://www.realtor.ca/real-estate/27548943/806-205-riverfront-avenue-sw-calgary-chinatown
Interested?
Contact us for more information





















