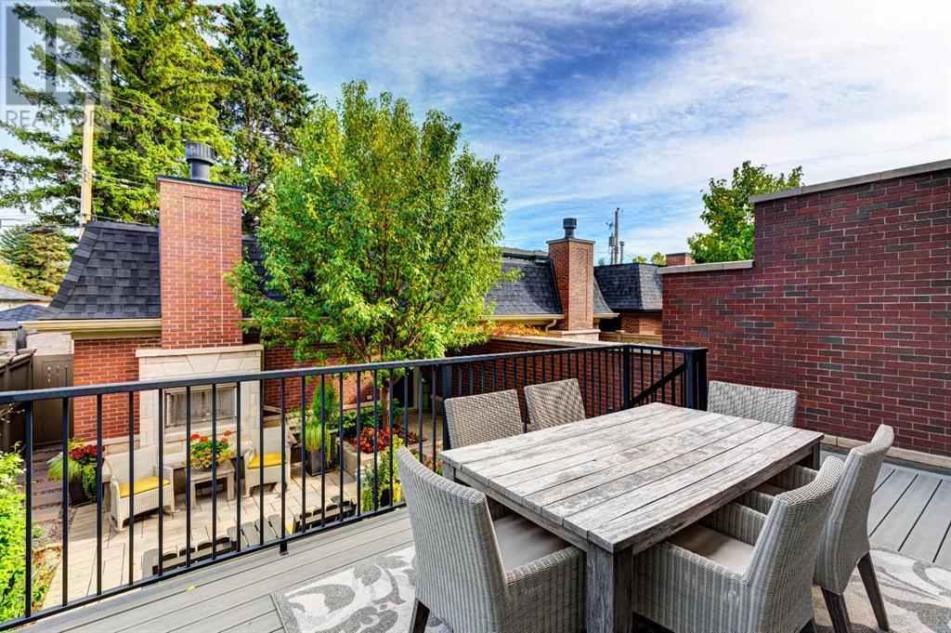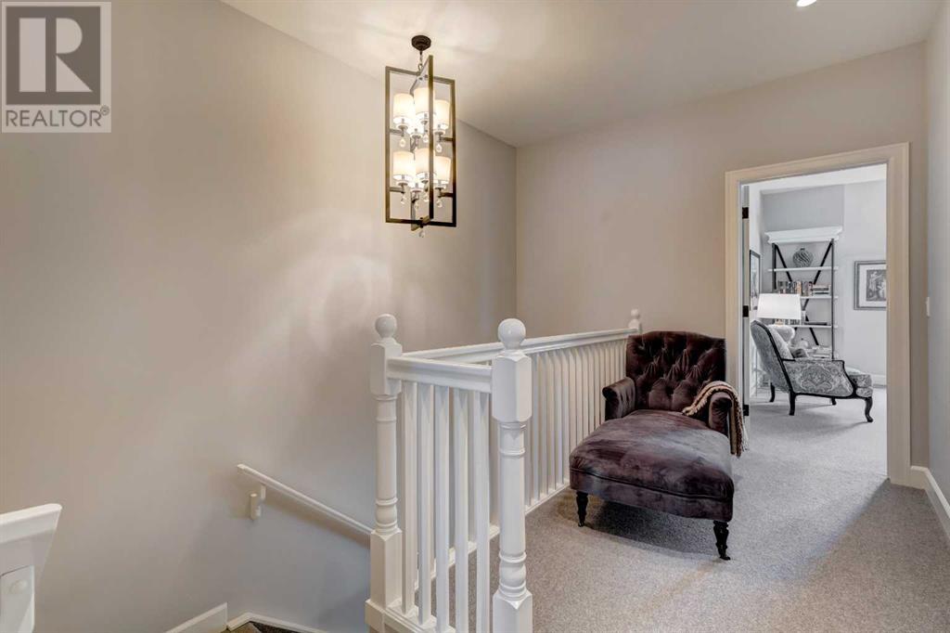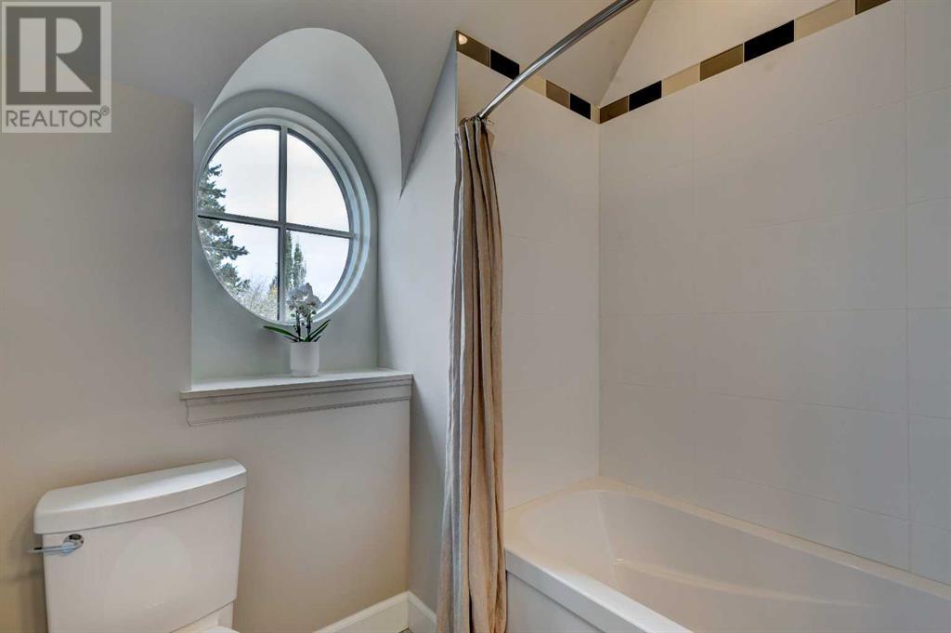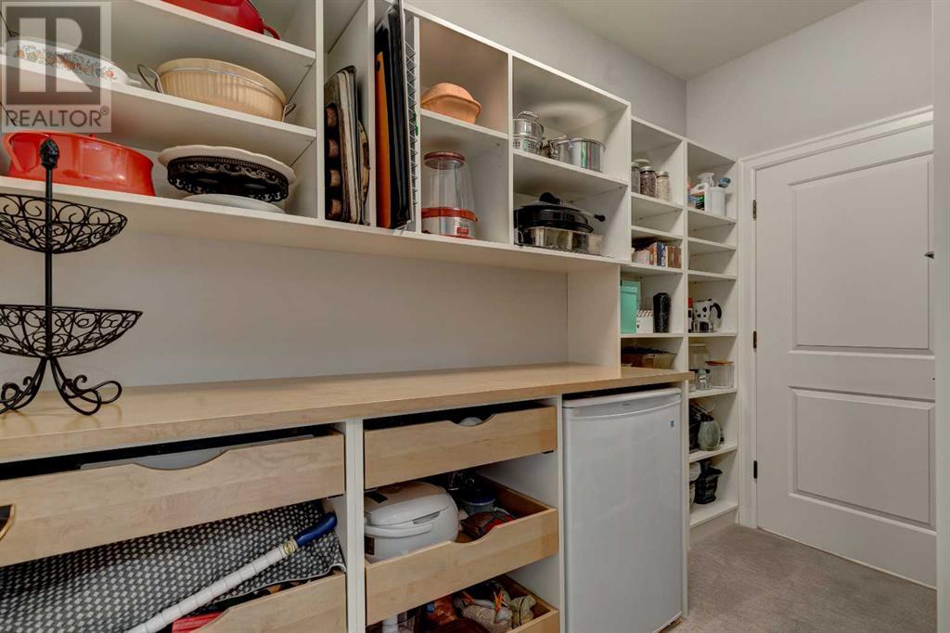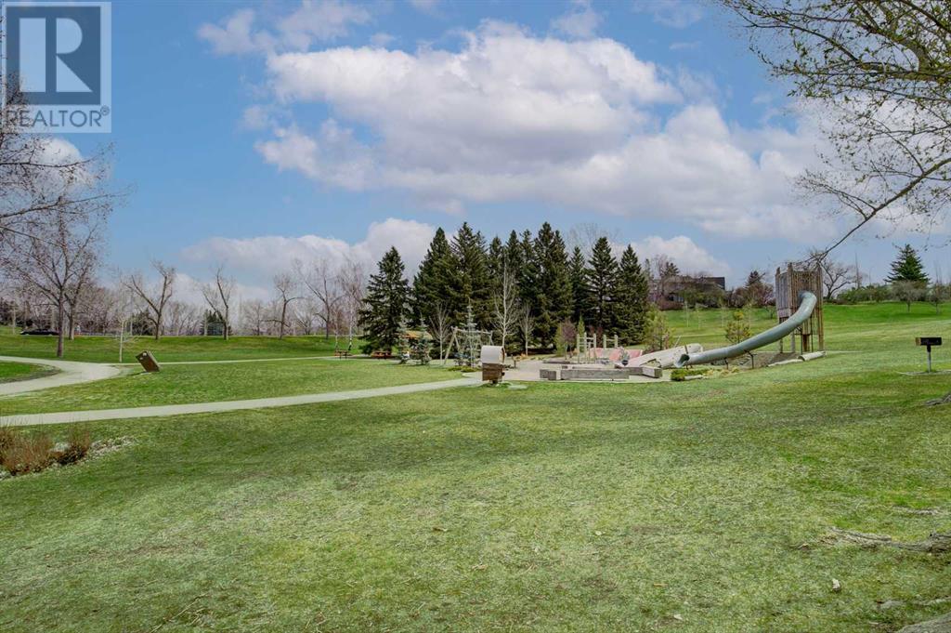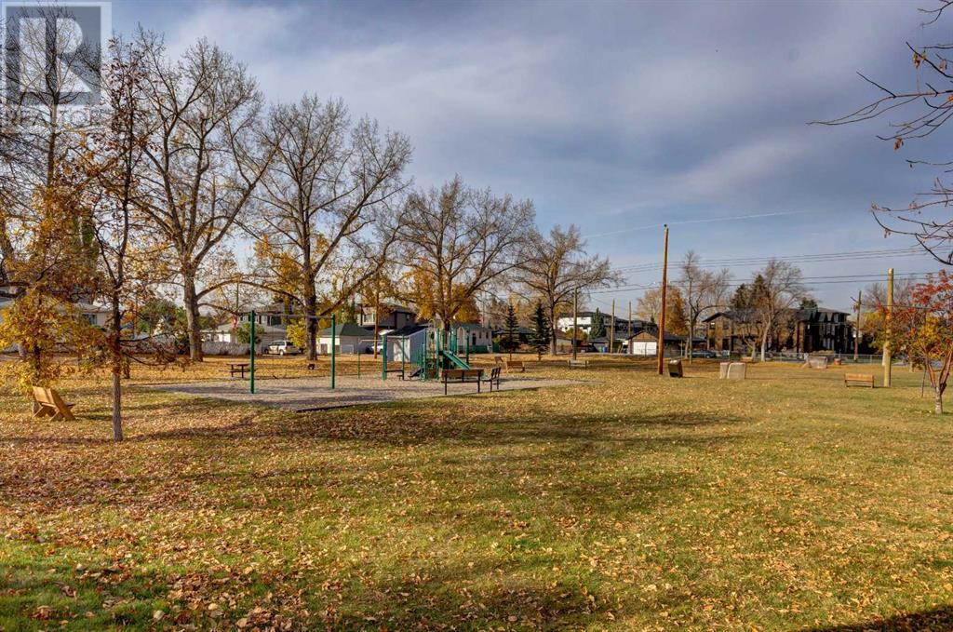3120 5a Street Nw Calgary, Alberta T2M 3E2
$1,100,000
OPEN HOUSE Saturday Oct 19th & Sunday Oct 20th 1pm to 4pm 3120 – 5A ST SW Fantastic location only two houses away from Confederation Park on a quiet dead end street that ends right on to Confederation Park where you can walk for miles enjoying mature trees and landscape, biking and walking paths, playgrounds, baseball diamonds, tennis courts, off-leash area, duck pond, fire pits for day use picnics, great sledding hills, spray park and even a golf course. French Provincial architecture with its dramatic roof lines with a timeless brick & sandstone exterior that exudes elegance, that was designed by McDowell & Associates. It boasts beautiful views of Confederation Park and Nose Hill Park. Walking in through the arched doorway you can feel the quality and craftsmanship throughout this home. Timeless elegant design, well built with fine finishes, classic style with a modern flare. Engineered hardwood on main and wool carpet on the upper floor. Off the foyer entry is the dining area with French doors and wainscotting on the walls. Classic kitchen with ivory shaker cabinets, limestone tile backsplash and Alaskan White granite countertops. Stainless steel appliances including an induction stove (gas hook-ups in behind stove in case you prefer to cook with gas). Open and spacious with 10 ft ceilings on the main and upper floors and with the kitchen being open to the living area. The living room features a gorgeous stone fireplace and has a New York brownstone feel with floor to ceiling windows and dual glass sliding doors that look out into the tranquil backyard and open to a large composite deck giving you added indoor/outdoor living space. Electric awning above the deck for those sunny summer days. An awesome yard to entertain in or to sit and enjoy. A beautiful professionally designed yard with gorgeous gardens, mature trees and landscape, underground sprinkler system, aggregate walkways, and features an impressive stone-faced outdoor fireplace that sits on the back o f the garage. Even the garage is beautiful and hail resistant with matching brick and sandstone exterior that adds ambiance into the backyard. Functional design with a Mudroom at the back entry with custom cabinetry for easy access out to the yard and to the heated double car garage with acrylic floors and pro-slat organizational wall & ceiling storage system. The main floor powder room is tucked away two steps down on the landing down to the lower level for privacy. Up the stairs you will find a double primary layout and hookups for an upper floor laundry. A large primary bedroom with a Juliet Balcony to stand and take in the beautiful views of the park. It has a huge walk-in closet with custom cabinetry and shelving, a spa like ensuite with dual sinks, granite countertop, in-floor heat, free-standing deep soaker tub, stand alone shower. A large Second Primary bedroom that looks out toward the backyard. It has its own four -piece ensuite with granite countertop and in-floor heat plus a walk-in closet w (id:57810)
Open House
This property has open houses!
1:00 pm
Ends at:4:00 pm
1:00 pm
Ends at:4:00 pm
Property Details
| MLS® Number | A2173505 |
| Property Type | Single Family |
| Neigbourhood | Sunnyside |
| Community Name | Mount Pleasant |
| AmenitiesNearBy | Golf Course, Park, Playground, Recreation Nearby, Schools |
| CommunityFeatures | Golf Course Development |
| Features | Cul-de-sac, Back Lane, Wet Bar, French Door, Closet Organizers, No Smoking Home, Gas Bbq Hookup |
| ParkingSpaceTotal | 2 |
| Plan | 3955r |
| Structure | Deck |
| ViewType | View |
Building
| BathroomTotal | 4 |
| BedroomsAboveGround | 2 |
| BedroomsBelowGround | 1 |
| BedroomsTotal | 3 |
| Appliances | Washer, Refrigerator, Water Softener, Dishwasher, Wine Fridge, Dryer, Microwave, Freezer, Hood Fan, Window Coverings |
| BasementDevelopment | Finished |
| BasementType | Full (finished) |
| ConstructedDate | 2014 |
| ConstructionMaterial | Poured Concrete, Wood Frame |
| ConstructionStyleAttachment | Semi-detached |
| CoolingType | None |
| ExteriorFinish | Brick, Concrete, Stone, Stucco |
| FireplacePresent | Yes |
| FireplaceTotal | 2 |
| FlooringType | Carpeted, Hardwood, Tile |
| FoundationType | Poured Concrete |
| HalfBathTotal | 1 |
| HeatingType | Other, Forced Air, In Floor Heating |
| StoriesTotal | 2 |
| SizeInterior | 1857 Sqft |
| TotalFinishedArea | 1857 Sqft |
| Type | Duplex |
Parking
| Detached Garage | 2 |
| Garage | |
| Heated Garage | |
| See Remarks |
Land
| Acreage | No |
| FenceType | Fence |
| LandAmenities | Golf Course, Park, Playground, Recreation Nearby, Schools |
| LandscapeFeatures | Garden Area, Landscaped, Underground Sprinkler |
| SizeDepth | 36.83 M |
| SizeFrontage | 7.63 M |
| SizeIrregular | 3013.89 |
| SizeTotal | 3013.89 Sqft|0-4,050 Sqft |
| SizeTotalText | 3013.89 Sqft|0-4,050 Sqft |
| ZoningDescription | R-cg |
Rooms
| Level | Type | Length | Width | Dimensions |
|---|---|---|---|---|
| Second Level | Primary Bedroom | 15.17 Ft x 14.00 Ft | ||
| Second Level | Other | 17.33 Ft x 8.17 Ft | ||
| Second Level | 5pc Bathroom | 14.00 Ft x 9.58 Ft | ||
| Second Level | Bedroom | 13.50 Ft x 14.08 Ft | ||
| Second Level | 4pc Bathroom | 8.00 Ft x 6.75 Ft | ||
| Second Level | Other | 8.83 Ft x 5.75 Ft | ||
| Second Level | Laundry Room | 3.67 Ft x 2.67 Ft | ||
| Lower Level | Recreational, Games Room | 16.58 Ft x 12.75 Ft | ||
| Lower Level | Bedroom | 13.92 Ft x 13.25 Ft | ||
| Lower Level | 4pc Bathroom | 10.00 Ft x 6.00 Ft | ||
| Lower Level | Laundry Room | 8.67 Ft x 5.92 Ft | ||
| Lower Level | Storage | 10.17 Ft x 5.50 Ft | ||
| Main Level | Foyer | 13.67 Ft x 8.25 Ft | ||
| Main Level | Kitchen | 15.42 Ft x 14.75 Ft | ||
| Main Level | Dining Room | 13.25 Ft x 10.92 Ft | ||
| Main Level | Living Room | 15.42 Ft x 13.42 Ft | ||
| Main Level | Other | 9.58 Ft x 5.58 Ft | ||
| Main Level | 2pc Bathroom | 5.58 Ft x 5.00 Ft |
https://www.realtor.ca/real-estate/27549119/3120-5a-street-nw-calgary-mount-pleasant
Interested?
Contact us for more information














