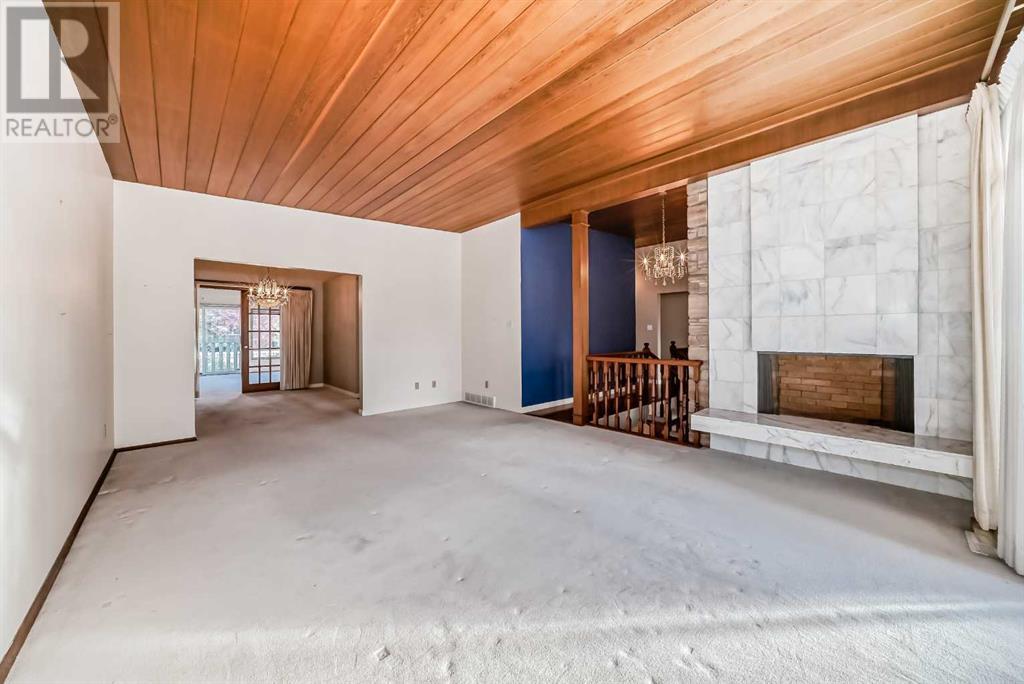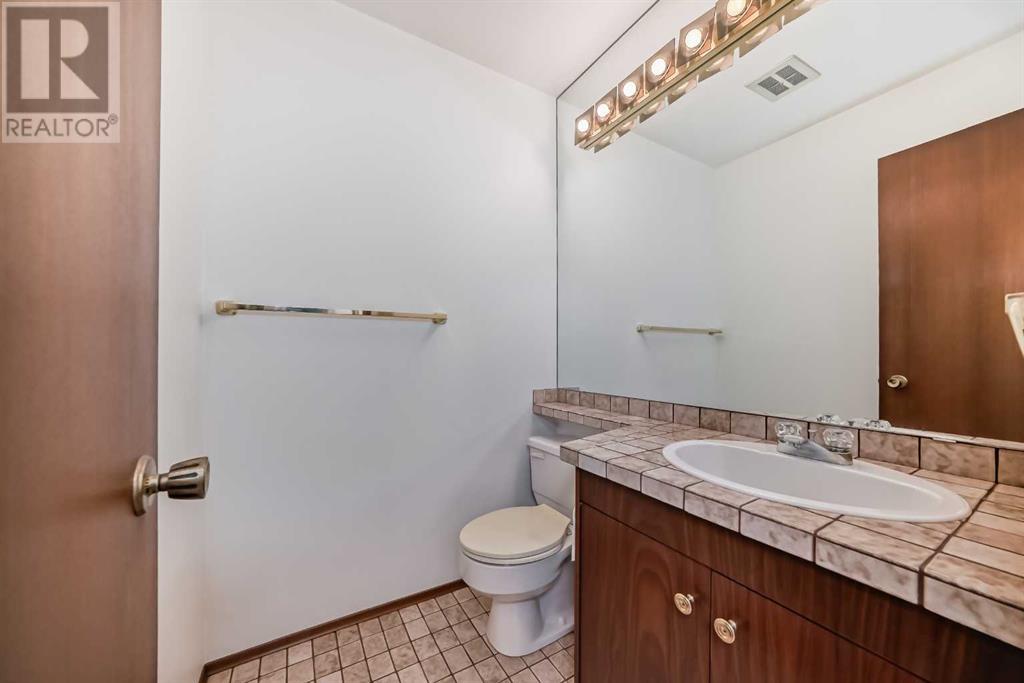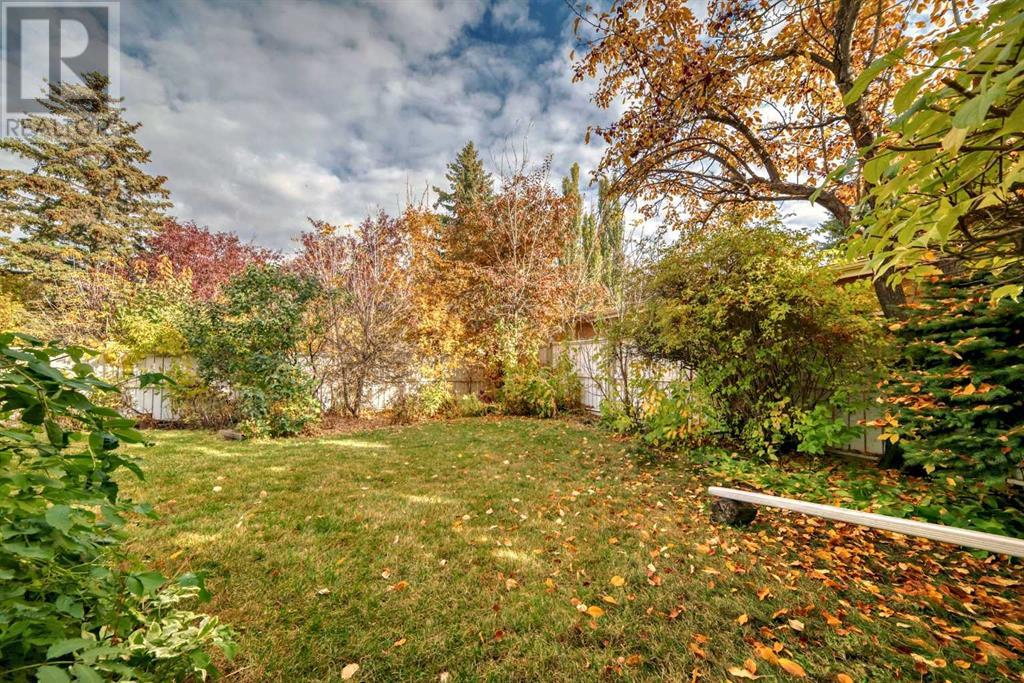3 Bedroom
4 Bathroom
1995.4 sqft
Bi-Level
Fireplace
None
Forced Air
Fruit Trees, Garden Area, Landscaped, Lawn
$999,900
Charming Bi-Level in University Heights – A Hidden Gem with Endless PotentialNestled in the desirable neighborhood of University Heights, this spacious bi-level home offers just under 2,000 sq ft of potential waiting to be unlocked. While it requires some updates, the fantastic floor plan provides a great foundation for customization and renovation to suit your style.Featuring large, bright windows on both levels, the home is filled with natural light, creating a welcoming and open atmosphere. The upper level boasts a generous living room, dining area, and a kitchen that can be transformed into a modern culinary space. With multiple bedrooms, including a potential primary suite, there is plenty of room for a growing family or entertaining guests.The lower level offers additional living space, perfect for a family room, home office, or recreation area, with direct access to the spacious backyard.Located close to all major amenities, this home is just steps away from the University of Calgary, Foothills Medical Centre, and numerous parks, schools, and shopping centers. Easy access to public transportation and major roads ensures convenience for commuters and students alike.If you’re looking for a property with potential in a prime location, this is the one! Transform this house into your dream home in a highly sought-after community. (id:57810)
Property Details
|
MLS® Number
|
A2173514 |
|
Property Type
|
Single Family |
|
Neigbourhood
|
University Heights |
|
Community Name
|
University Heights |
|
AmenitiesNearBy
|
Schools, Shopping |
|
Features
|
Back Lane, Closet Organizers, No Smoking Home |
|
ParkingSpaceTotal
|
2 |
|
Plan
|
1350jk |
|
Structure
|
Deck |
Building
|
BathroomTotal
|
4 |
|
BedroomsAboveGround
|
3 |
|
BedroomsTotal
|
3 |
|
Appliances
|
Water Softener, Dishwasher, Stove, Oven, Microwave, Window Coverings, Washer & Dryer |
|
ArchitecturalStyle
|
Bi-level |
|
BasementDevelopment
|
Partially Finished |
|
BasementType
|
Full (partially Finished) |
|
ConstructedDate
|
1965 |
|
ConstructionMaterial
|
Poured Concrete |
|
ConstructionStyleAttachment
|
Detached |
|
CoolingType
|
None |
|
ExteriorFinish
|
Concrete, Wood Siding |
|
FireplacePresent
|
Yes |
|
FireplaceTotal
|
3 |
|
FlooringType
|
Carpeted, Hardwood, Tile |
|
FoundationType
|
Poured Concrete |
|
HalfBathTotal
|
1 |
|
HeatingFuel
|
Natural Gas |
|
HeatingType
|
Forced Air |
|
SizeInterior
|
1995.4 Sqft |
|
TotalFinishedArea
|
1995.4 Sqft |
|
Type
|
House |
Parking
Land
|
Acreage
|
No |
|
FenceType
|
Fence |
|
LandAmenities
|
Schools, Shopping |
|
LandscapeFeatures
|
Fruit Trees, Garden Area, Landscaped, Lawn |
|
SizeDepth
|
10.21 M |
|
SizeFrontage
|
5.57 M |
|
SizeIrregular
|
613.00 |
|
SizeTotal
|
613 M2|4,051 - 7,250 Sqft |
|
SizeTotalText
|
613 M2|4,051 - 7,250 Sqft |
|
ZoningDescription
|
R-cg |
Rooms
| Level |
Type |
Length |
Width |
Dimensions |
|
Basement |
4pc Bathroom |
|
|
8.00 Ft x 5.67 Ft |
|
Basement |
Office |
|
|
13.08 Ft x 10.58 Ft |
|
Basement |
Recreational, Games Room |
|
|
13.83 Ft x 18.75 Ft |
|
Main Level |
Family Room |
|
|
22.33 Ft x 15.58 Ft |
|
Main Level |
2pc Bathroom |
|
|
5.08 Ft x 4.83 Ft |
|
Main Level |
Primary Bedroom |
|
|
14.17 Ft x 12.17 Ft |
|
Main Level |
3pc Bathroom |
|
|
9.67 Ft x 3.92 Ft |
|
Main Level |
3pc Bathroom |
|
|
7.58 Ft x 7.08 Ft |
|
Main Level |
Bedroom |
|
|
10.58 Ft x 9.58 Ft |
|
Main Level |
Bedroom |
|
|
14.25 Ft x 9.25 Ft |
|
Main Level |
Eat In Kitchen |
|
|
17.67 Ft x 11.17 Ft |
|
Main Level |
Laundry Room |
|
|
8.00 Ft x 4.67 Ft |
|
Main Level |
Dining Room |
|
|
9.42 Ft x 11.17 Ft |
|
Main Level |
Living Room |
|
|
13.58 Ft x 19.17 Ft |
|
Main Level |
Other |
|
|
7.75 Ft x 6.33 Ft |
https://www.realtor.ca/real-estate/27549121/2332-uxbridge-drive-nw-calgary-university-heights
















































