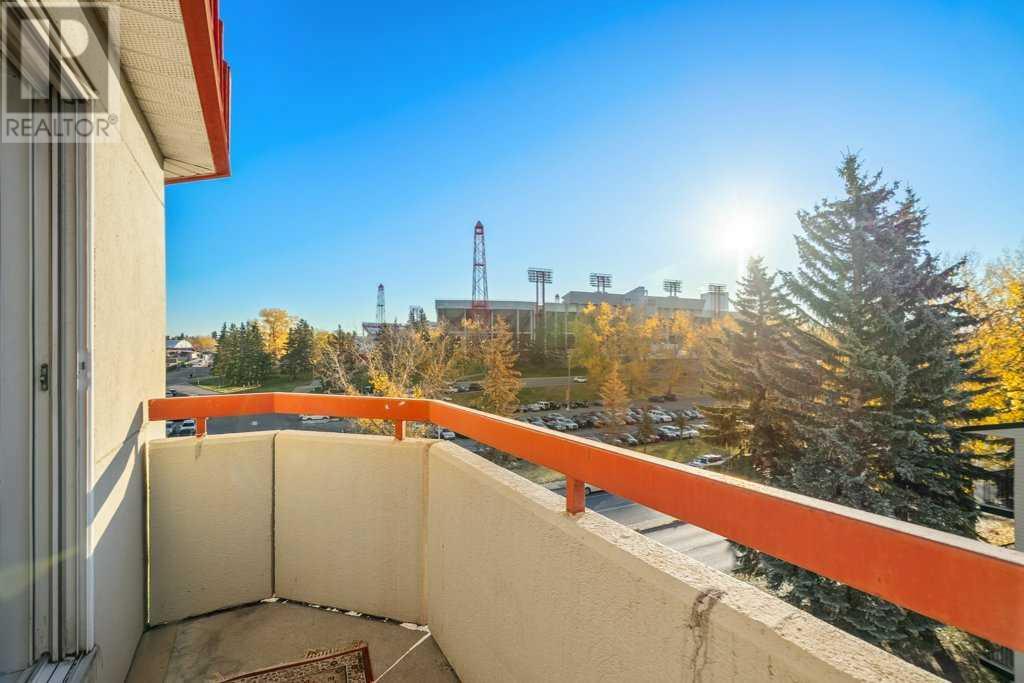401, 2011 University Drive Nw Calgary, Alberta T2N 4T4
$299,900Maintenance, Common Area Maintenance, Heat, Insurance, Interior Maintenance, Ground Maintenance, Parking, Property Management, Reserve Fund Contributions, Sewer, Waste Removal, Water
$693.57 Monthly
Maintenance, Common Area Maintenance, Heat, Insurance, Interior Maintenance, Ground Maintenance, Parking, Property Management, Reserve Fund Contributions, Sewer, Waste Removal, Water
$693.57 MonthlyA wonderful investment opportunity just minutes from the University of Calgary! This bright 2 bedroom + 2 bathroom corner condo is unique in its placement in the complex as it shares no side walls and has no neighbours above. With the desirable southeast exposure, you look out to McMahon stadium and have access to the sunny south balcony. A space flooded with natural light will appeal to anyone looking for their first home or those potential rental clients. Wood flooring throughout, fun feature walls and joint living + entertaining spaces create an inviting environment. Reap the benefits of a Bosch dishwasher in the kitchen, convenient pass through to the dining area and well positioned pantry. Retreat to the either spacious bedroom knowing that each one has its own allocated bathroom - a perfect situation for roommates or maximizing your rental potential. This unit comes with in-suite laundry along with an underground parking stall. While being mere steps to the University campus and football stadium, you are also close proximity to grocery, c-train, restaurants, coffee shops, Foothills hospital and 16th Ave to head out for a weekend getaway to the mountains. Life is busy - this is your chance to live close to all daily amenities. (id:57810)
Property Details
| MLS® Number | A2171931 |
| Property Type | Single Family |
| Neigbourhood | West Hillhurst |
| Community Name | University Heights |
| AmenitiesNearBy | Playground, Schools, Shopping |
| CommunityFeatures | Pets Allowed With Restrictions |
| Features | Parking |
| ParkingSpaceTotal | 1 |
| Plan | 9012444 |
Building
| BathroomTotal | 2 |
| BedroomsAboveGround | 2 |
| BedroomsTotal | 2 |
| Appliances | Refrigerator, Dishwasher, Range, Hood Fan, Washer & Dryer |
| ConstructedDate | 1991 |
| ConstructionMaterial | Poured Concrete |
| ConstructionStyleAttachment | Attached |
| CoolingType | None |
| ExteriorFinish | Concrete, Stucco |
| FlooringType | Carpeted, Tile |
| HeatingType | Baseboard Heaters |
| StoriesTotal | 8 |
| SizeInterior | 871 Sqft |
| TotalFinishedArea | 871 Sqft |
| Type | Apartment |
Parking
| Underground |
Land
| Acreage | No |
| LandAmenities | Playground, Schools, Shopping |
| SizeTotalText | Unknown |
| ZoningDescription | M-h2 |
Rooms
| Level | Type | Length | Width | Dimensions |
|---|---|---|---|---|
| Main Level | Kitchen | 11.00 Ft x 8.17 Ft | ||
| Main Level | Living Room/dining Room | 22.42 Ft x 12.58 Ft | ||
| Main Level | Primary Bedroom | 13.75 Ft x 11.42 Ft | ||
| Main Level | 4pc Bathroom | 10.17 Ft x 4.92 Ft | ||
| Main Level | Bedroom | 10.67 Ft x 10.00 Ft | ||
| Main Level | 4pc Bathroom | 10.25 Ft x 6.33 Ft |
https://www.realtor.ca/real-estate/27541371/401-2011-university-drive-nw-calgary-university-heights
Interested?
Contact us for more information




































