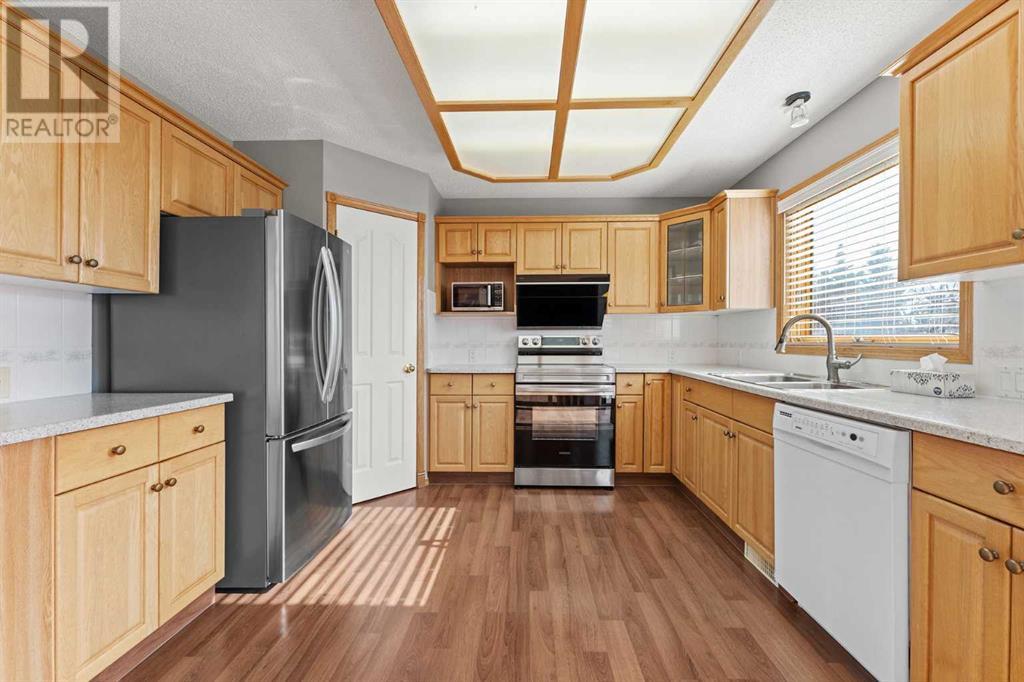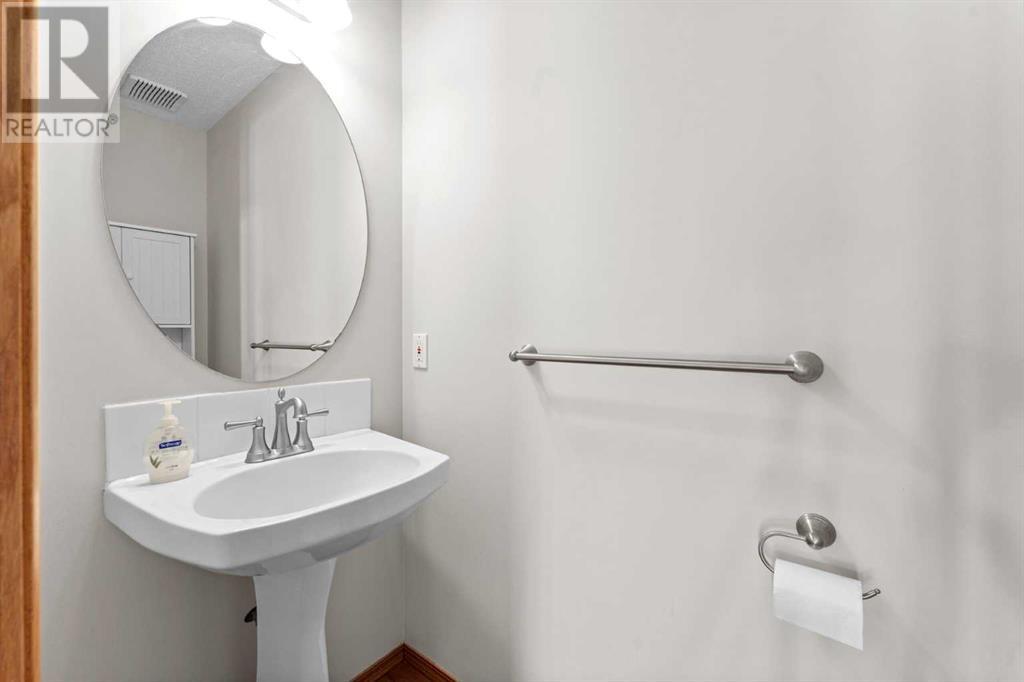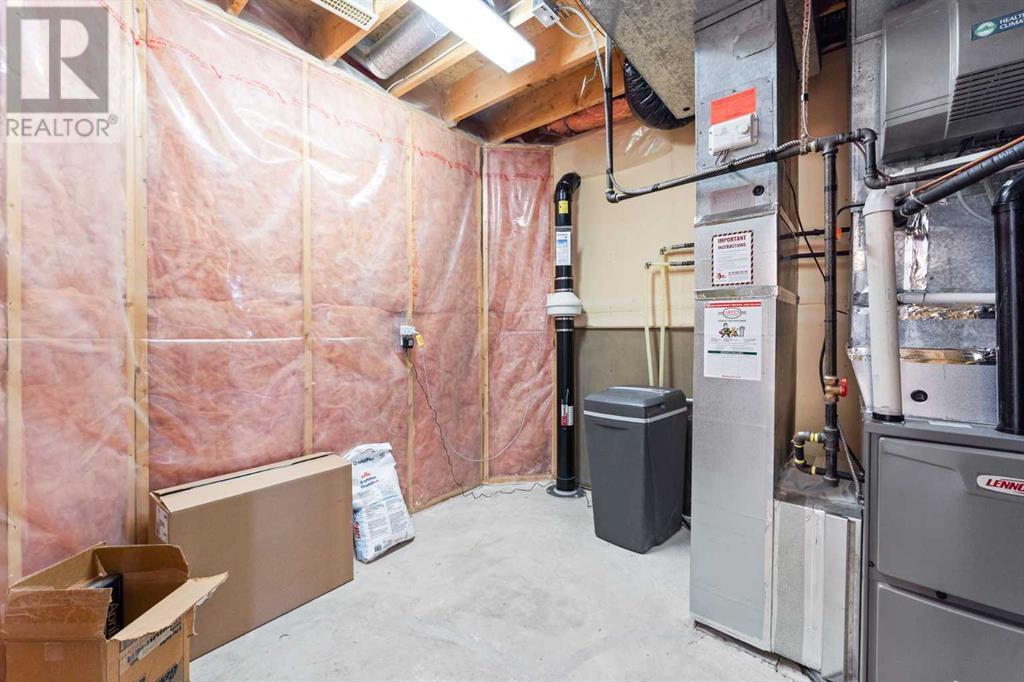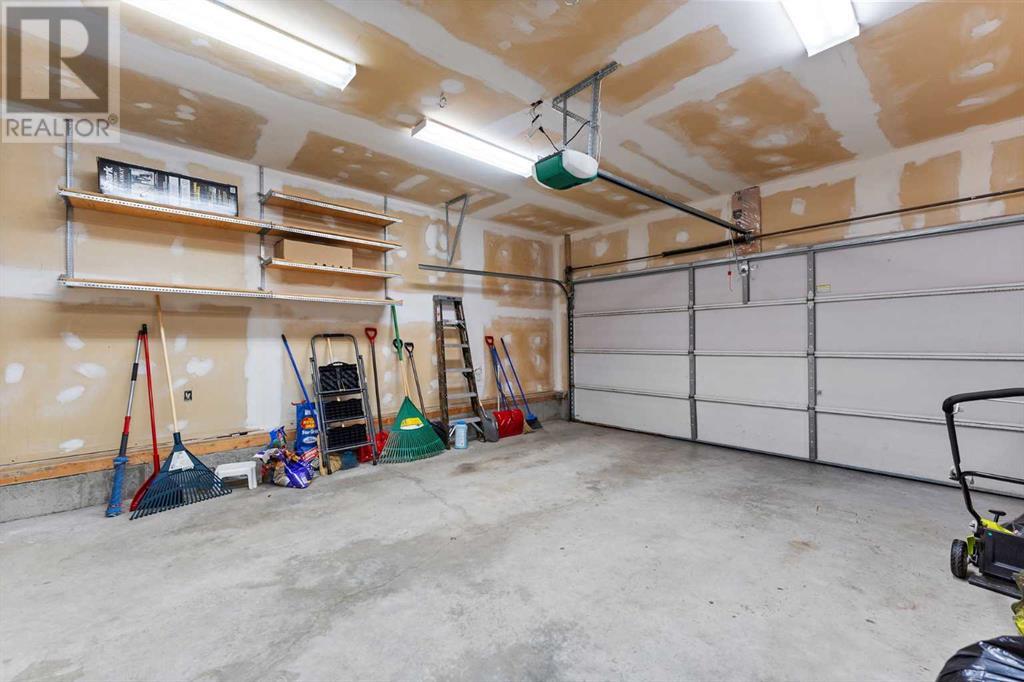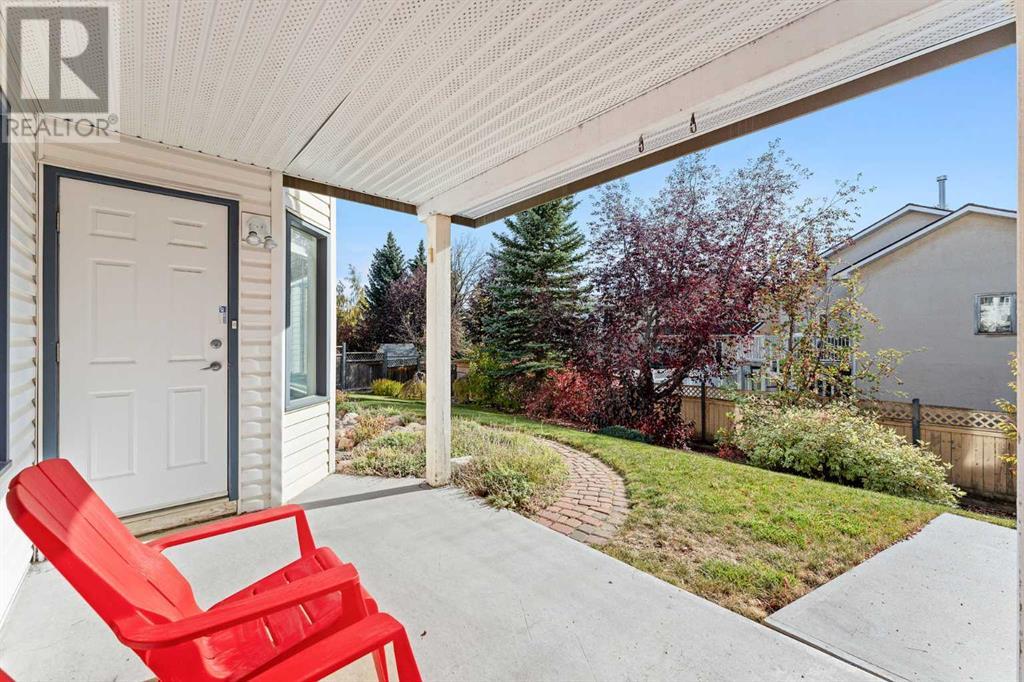4 Bedroom
4 Bathroom
2179.96 sqft
Fireplace
Central Air Conditioning
Forced Air
Landscaped
$855,000
This stunning 2-story family home, nestled on a quiet cul-de-sac with no through traffic, is the perfect retreat for a growing family, over 3000sqft of living space, offering 3+1 bedrooms, 3.5 baths, and a fully developed walk-out basement on an expansive pie-shaped lot. The bright and inviting main floor showcases easy-to-maintain laminate flooring throughout, a very functional open concept floor plan, and large south-facing windows overlooking your private backyard oasis. Need a home office or playroom? The main-floor flex room has you covered! Step outside to the raised deck, featuring upgraded maintenance-free vinyl flooring and glass panel railings, offering sweeping, unobstructed views of the lush backyard and peaceful greenspace - ideal for morning coffee or lively summer BBQs. Upstairs, the master bedroom is a sanctuary with grand double French doors, abundant natural light, and an upgraded spa-inspired ensuite with dual sinks, a corner tub, a beautiful shower, built-in vanity unit and charming views from big windows. Two additional spacious bedrooms and a full guest bath complete the upper level. The bright walk-out basement is designed for entertaining, offering a cozy family room featuring a second fireplace, a bar with built-in cabinetry, a full bathroom, and a large bedroom. The fully landscaped south-facing backyard is a kid’s paradise and your personal slice of tranquility, complete with mature trees and a patio area. Additional perks include an insulated double garage, a radon gas mitigation system and several recently replaced big ticket items: furnace, hot water tank, appliances, carpet, and roof. The location is unbeatable with short distance to Crowfoot LRT, a greenspace, an off-leash dog park with stunning views of the Rockies, and top-rated Catholic and public schools. With exceptional features and a prime location, this home is truly a must-see! Book your viewing today! (id:57810)
Property Details
|
MLS® Number
|
A2172745 |
|
Property Type
|
Single Family |
|
Neigbourhood
|
Scenic Acres |
|
Community Name
|
Scenic Acres |
|
AmenitiesNearBy
|
Park, Playground, Recreation Nearby, Schools, Shopping |
|
Features
|
Cul-de-sac, See Remarks |
|
ParkingSpaceTotal
|
4 |
|
Plan
|
9312088 |
|
Structure
|
Deck |
|
ViewType
|
View |
Building
|
BathroomTotal
|
4 |
|
BedroomsAboveGround
|
3 |
|
BedroomsBelowGround
|
1 |
|
BedroomsTotal
|
4 |
|
Appliances
|
Refrigerator, Dishwasher, Stove, Hood Fan, Window Coverings, Washer & Dryer |
|
BasementDevelopment
|
Finished |
|
BasementFeatures
|
Separate Entrance, Walk Out |
|
BasementType
|
Full (finished) |
|
ConstructedDate
|
1994 |
|
ConstructionStyleAttachment
|
Detached |
|
CoolingType
|
Central Air Conditioning |
|
ExteriorFinish
|
Vinyl Siding |
|
FireplacePresent
|
Yes |
|
FireplaceTotal
|
2 |
|
FlooringType
|
Carpeted, Laminate, Vinyl |
|
FoundationType
|
Poured Concrete |
|
HalfBathTotal
|
1 |
|
HeatingFuel
|
Natural Gas |
|
HeatingType
|
Forced Air |
|
StoriesTotal
|
2 |
|
SizeInterior
|
2179.96 Sqft |
|
TotalFinishedArea
|
2179.96 Sqft |
|
Type
|
House |
Parking
Land
|
Acreage
|
No |
|
FenceType
|
Fence |
|
LandAmenities
|
Park, Playground, Recreation Nearby, Schools, Shopping |
|
LandscapeFeatures
|
Landscaped |
|
SizeDepth
|
35.24 M |
|
SizeFrontage
|
8.15 M |
|
SizeIrregular
|
6173.00 |
|
SizeTotal
|
6173 Sqft|4,051 - 7,250 Sqft |
|
SizeTotalText
|
6173 Sqft|4,051 - 7,250 Sqft |
|
ZoningDescription
|
R-cg |
Rooms
| Level |
Type |
Length |
Width |
Dimensions |
|
Basement |
3pc Bathroom |
|
|
7.92 Ft x 8.17 Ft |
|
Basement |
Other |
|
|
10.00 Ft x 12.08 Ft |
|
Basement |
Bedroom |
|
|
14.08 Ft x 10.42 Ft |
|
Basement |
Recreational, Games Room |
|
|
22.17 Ft x 18.42 Ft |
|
Basement |
Den |
|
|
15.17 Ft x 11.33 Ft |
|
Main Level |
2pc Bathroom |
|
|
6.83 Ft x 3.00 Ft |
|
Main Level |
Breakfast |
|
|
9.08 Ft x 6.00 Ft |
|
Main Level |
Dining Room |
|
|
13.58 Ft x 9.75 Ft |
|
Main Level |
Kitchen |
|
|
19.67 Ft x 14.75 Ft |
|
Main Level |
Laundry Room |
|
|
7.17 Ft x 8.67 Ft |
|
Main Level |
Great Room |
|
|
12.08 Ft x 12.00 Ft |
|
Main Level |
Living Room |
|
|
13.00 Ft x 12.75 Ft |
|
Main Level |
Office |
|
|
10.08 Ft x 10.42 Ft |
|
Upper Level |
4pc Bathroom |
|
|
8.50 Ft x 4.92 Ft |
|
Upper Level |
5pc Bathroom |
|
|
11.17 Ft x 14.25 Ft |
|
Upper Level |
Bedroom |
|
|
12.08 Ft x 11.33 Ft |
|
Upper Level |
Bedroom |
|
|
10.08 Ft x 11.33 Ft |
|
Upper Level |
Primary Bedroom |
|
|
12.33 Ft x 15.75 Ft |
https://www.realtor.ca/real-estate/27541806/416-scenic-view-bay-nw-calgary-scenic-acres









