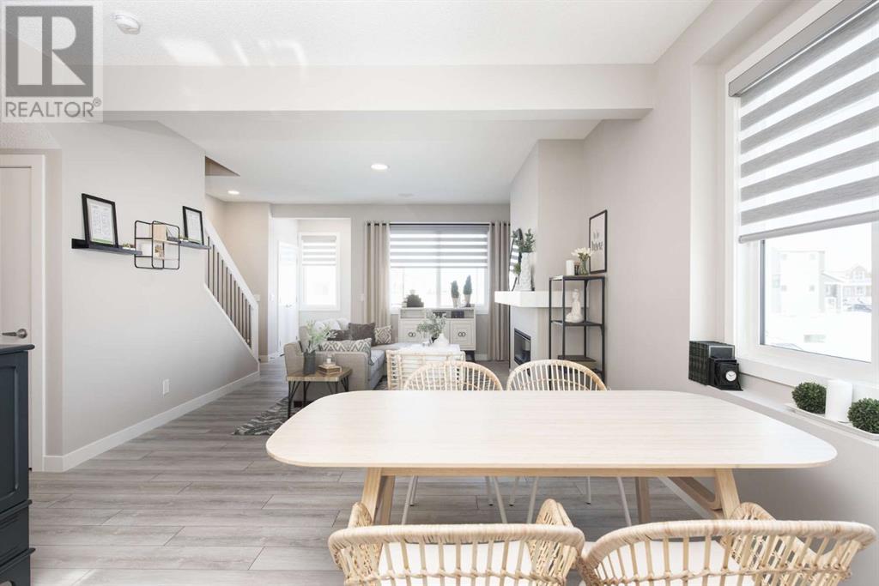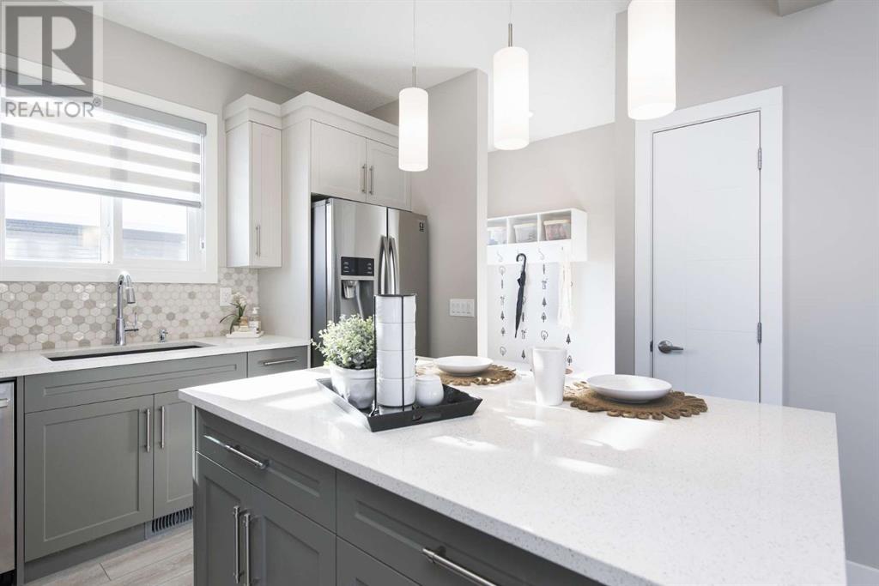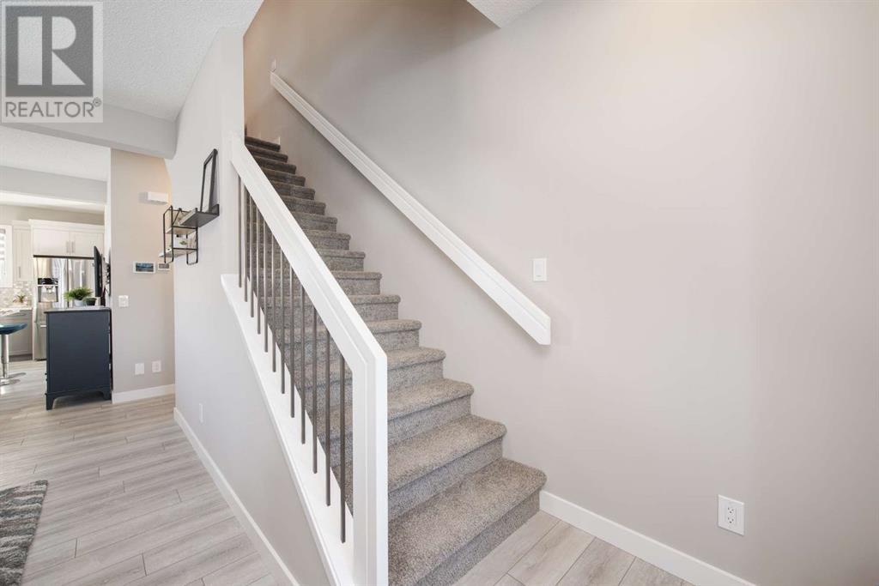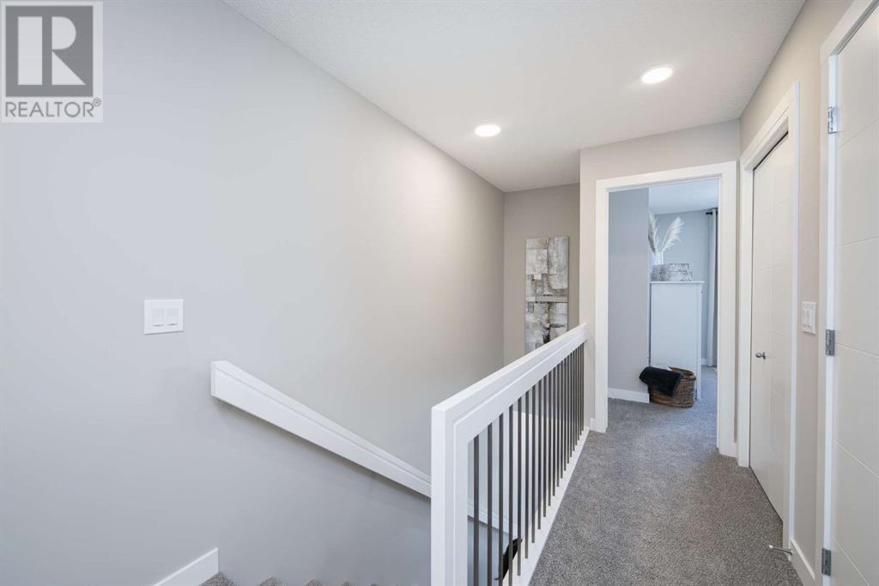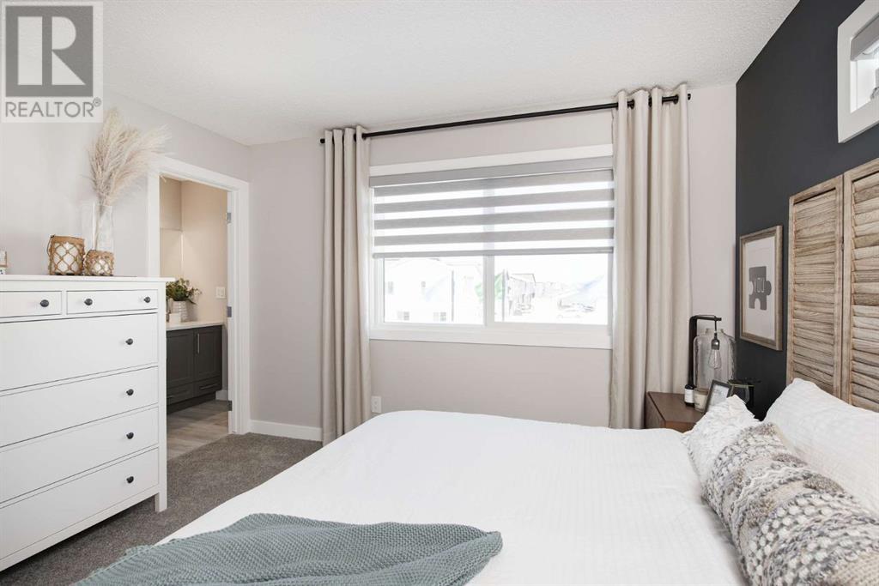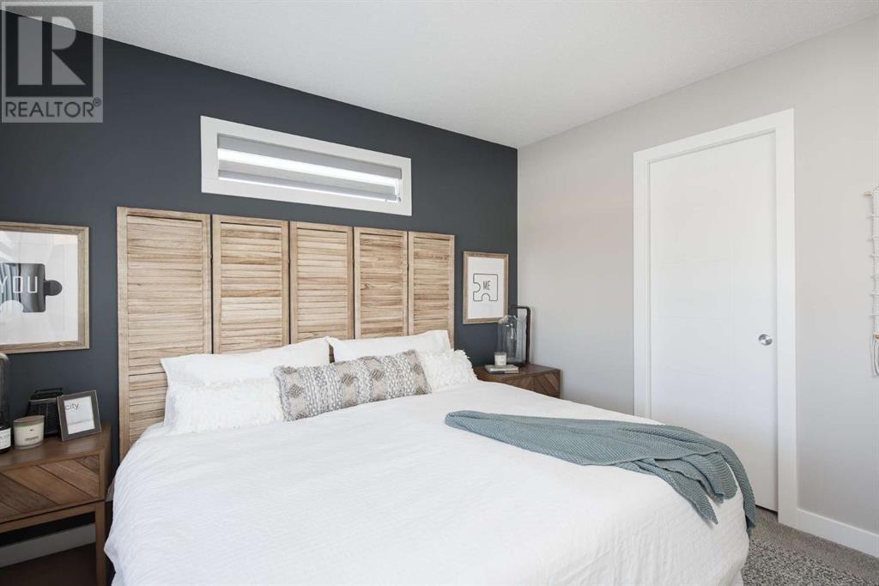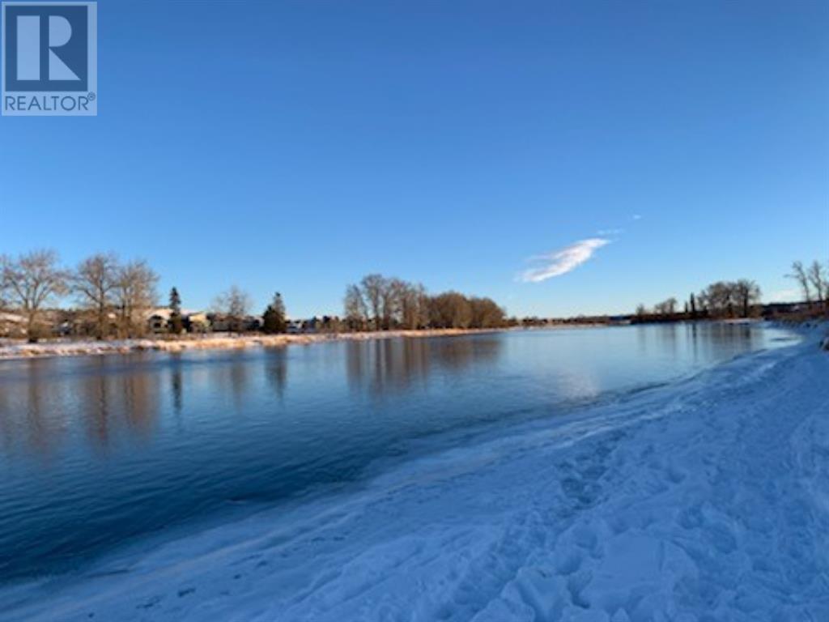3 Bedroom
3 Bathroom
1425 sqft
Fireplace
None
Forced Air, Other
Landscaped
$599,900
* LUXURIOUS STREET TOWN * NO CONDO FEES * END UNIT * SIDE ENTRY * DOUBLE CAR GARAGE * FULLY LANDSCAPED * DECK * WINDOW COVERINGS * UPGRADED FINISHINGS * Wonderful home located within a 5 minute walk to FISH CREEK PROVINCIAL PARK! As you enter this "open concept floor plan", the first features you'll see are the gorgeous wide plank floors, the 9 foot high ceilings, a cozy fireplace and elegant metal railing on the staircase. The spacious living room allows for casual family gatherings or a fun movie night. The dining room is located in the middle of the home and has the capacity to fit a large dining room table. The kitchen is at the REAR of the home and has an island with eating bar, a pantry, quartz countertops, Slim Line lighting and pendant lighting. The mudroom has a bench and hooks for jackets. The upper floor has a huge primary bedroom that has a walk in closet and a 4 piece ensuite bathroom which includes a 5 ft. wide TILED shower and 2 sinks. The 2 spare bedrooms are at the back of the home where you'll also find a 4 piece bathroom. The laundry room is on the upper floor as well. The basement is undeveloped but can offer enough space for a future 4th bedroom, a 4th bathroom and a large recreation room. Plumbing rough-ins have also been provided for laundry facilities and a bar sink. As you enter the backyard from the mudroom an 100 square foot deck is there to get your future backyard plans started. We have provided a gas line for your BBQ here. To get you out of Calgary's long winters, a double car garage is waiting for you! Grass will be provided for both the front yard and the back. Energy saving components are triple pane windows, a 96% high efficient furnace, LED lighting, a high end Air Filtration System ( HRV ) and a thermostat that's an "all in one Smart Device. "Not all features in the pictures are included. Pictures are of a showhome but not the exact home. Visit the Legacy at 540 Legacy Circle SE for more information. Showhome hours : Mo nday - Thursday 2 pm to 8 pm Weekends and Holidays 12 pm to 5 pm. RMS square footage taken from Builder's blueprints. *Builder's Price Is Negotiable! (id:57810)
Property Details
|
MLS® Number
|
A2173179 |
|
Property Type
|
Single Family |
|
Neigbourhood
|
Wolf Willow |
|
Community Name
|
Wolf Willow |
|
AmenitiesNearBy
|
Golf Course, Park, Playground, Schools, Shopping |
|
CommunityFeatures
|
Golf Course Development |
|
Features
|
Back Lane, No Animal Home, No Smoking Home, Gas Bbq Hookup |
|
ParkingSpaceTotal
|
2 |
|
Plan
|
Unregistered |
|
Structure
|
Deck |
Building
|
BathroomTotal
|
3 |
|
BedroomsAboveGround
|
3 |
|
BedroomsTotal
|
3 |
|
Age
|
New Building |
|
Appliances
|
See Remarks |
|
BasementDevelopment
|
Unfinished |
|
BasementFeatures
|
Separate Entrance |
|
BasementType
|
Full (unfinished) |
|
ConstructionMaterial
|
Wood Frame |
|
ConstructionStyleAttachment
|
Attached |
|
CoolingType
|
None |
|
ExteriorFinish
|
Composite Siding, Vinyl Siding |
|
FireProtection
|
Smoke Detectors |
|
FireplacePresent
|
Yes |
|
FireplaceTotal
|
1 |
|
FlooringType
|
Carpeted, Vinyl, Vinyl Plank |
|
FoundationType
|
Poured Concrete |
|
HalfBathTotal
|
1 |
|
HeatingFuel
|
Natural Gas |
|
HeatingType
|
Forced Air, Other |
|
StoriesTotal
|
2 |
|
SizeInterior
|
1425 Sqft |
|
TotalFinishedArea
|
1425 Sqft |
|
Type
|
Row / Townhouse |
Parking
Land
|
Acreage
|
No |
|
FenceType
|
Not Fenced |
|
LandAmenities
|
Golf Course, Park, Playground, Schools, Shopping |
|
LandscapeFeatures
|
Landscaped |
|
SizeDepth
|
34 M |
|
SizeFrontage
|
6.71 M |
|
SizeIrregular
|
228.14 |
|
SizeTotal
|
228.14 M2|0-4,050 Sqft |
|
SizeTotalText
|
228.14 M2|0-4,050 Sqft |
|
ZoningDescription
|
R-gm |
Rooms
| Level |
Type |
Length |
Width |
Dimensions |
|
Main Level |
Living Room |
|
|
15.42 Ft x 13.17 Ft |
|
Main Level |
Kitchen |
|
|
10.17 Ft x 11.83 Ft |
|
Main Level |
2pc Bathroom |
|
|
3.50 Ft x 4.00 Ft |
|
Main Level |
Dining Room |
|
|
9.00 Ft x 11.83 Ft |
|
Upper Level |
Bedroom |
|
|
10.33 Ft x 8.50 Ft |
|
Upper Level |
Bedroom |
|
|
10.33 Ft x 8.50 Ft |
|
Upper Level |
Primary Bedroom |
|
|
11.50 Ft x 12.08 Ft |
|
Upper Level |
Office |
|
|
6.50 Ft x 7.17 Ft |
|
Upper Level |
4pc Bathroom |
|
|
6.50 Ft x 5.17 Ft |
|
Upper Level |
4pc Bathroom |
|
|
6.17 Ft x 5.00 Ft |
https://www.realtor.ca/real-estate/27543349/718-wolf-willow-boulevard-se-calgary-wolf-willow











