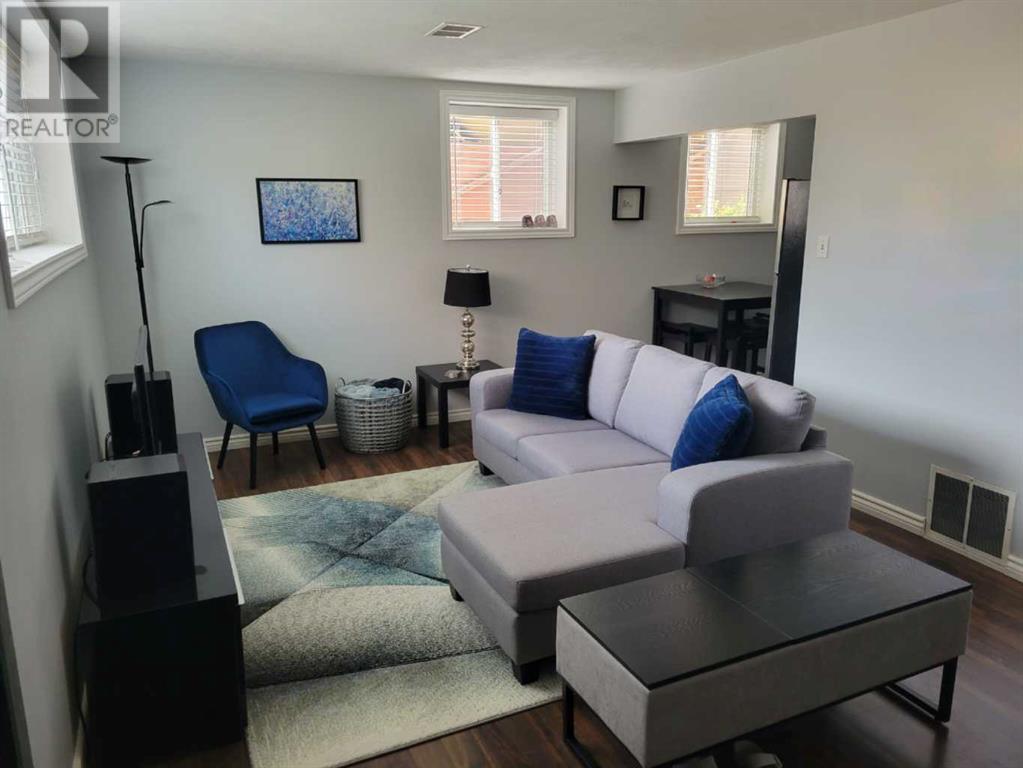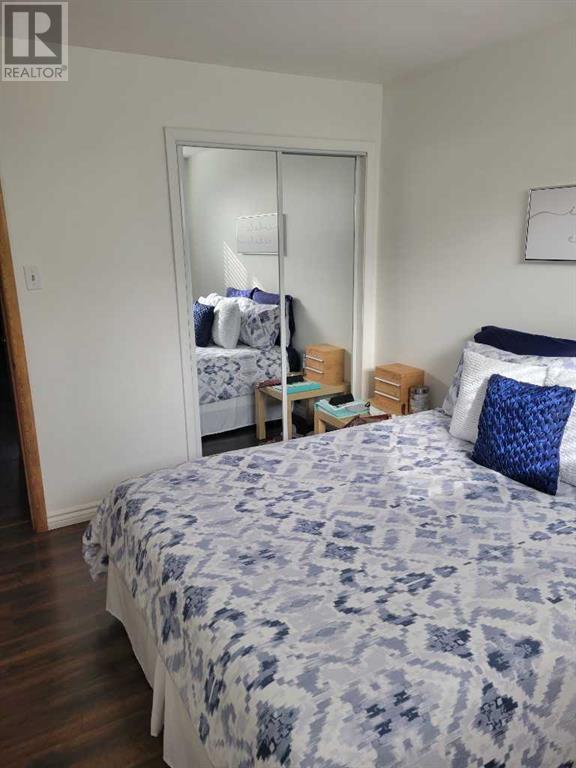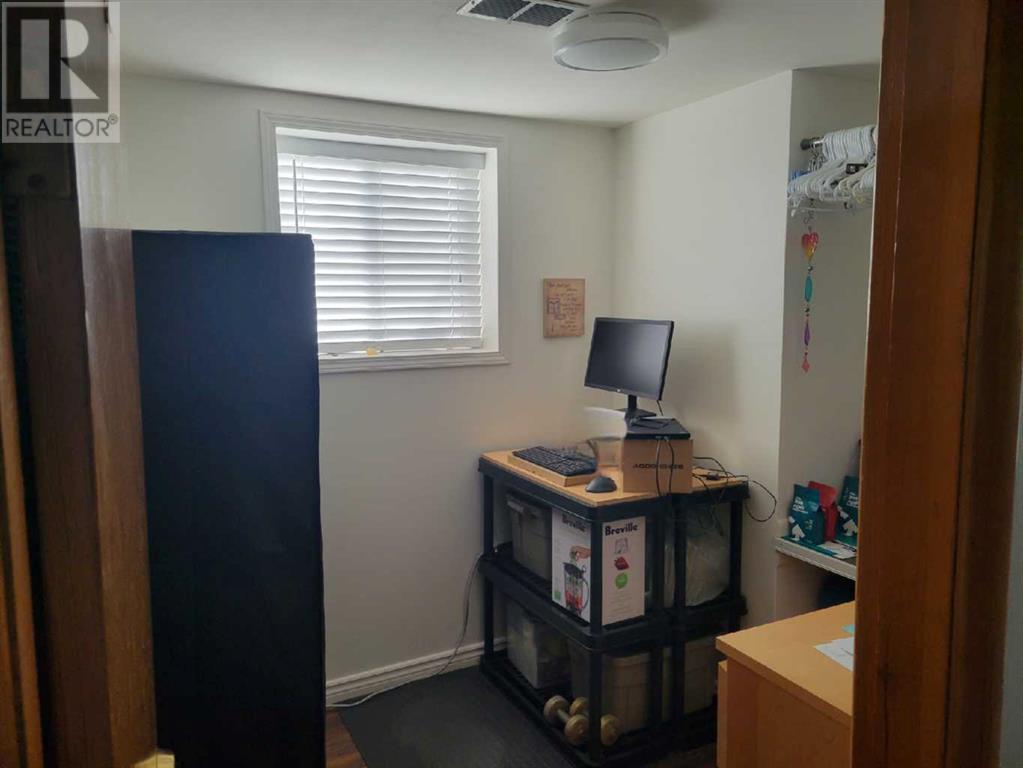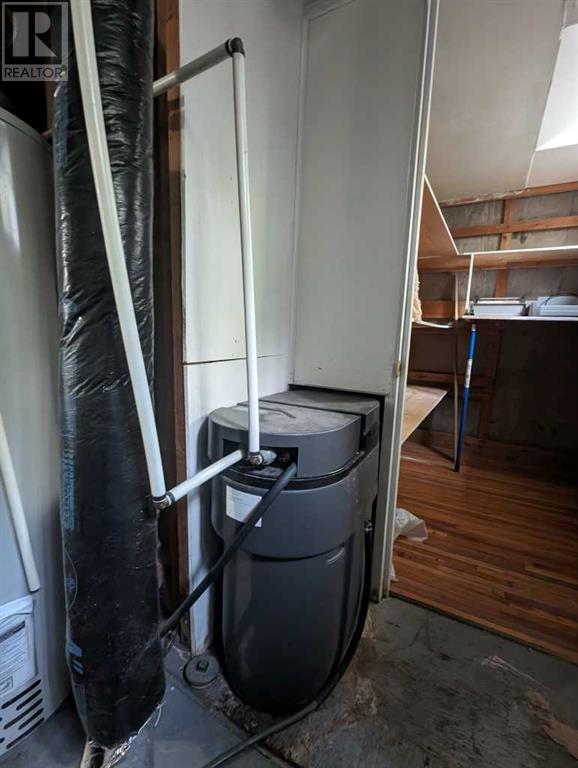5 Bedroom
2 Bathroom
1125 sqft
Bungalow
Central Air Conditioning
Forced Air
$889,900
Welcome to a home close to Stanley Park & Chinook Mall, providing easy access to downtown.This hillside bungalow offers 3 bedrooms and one full bathroom+ kitchen on the main floor and 2 bedrooms+ a den, a full bathroom and a kitchen in the basement(Illegal suite). ["Separate" features and Mechanical Excellence] Not to mention the separate entrance, there are separate kitchens, separate bathrooms, separate washer/dryer for each floor. In addition, you'll be amazed by the mechanical features such as separate funaces(Y2013), separate hot water tanks(40&50gal, Y2013), separate electrical panels with separate meters, separate gas meters, A/C for the main floor and water softner(currently not in use, as-is). Windows replaced in 2013, roof in 2021 respectively. (id:57810)
Property Details
|
MLS® Number
|
A2173238 |
|
Property Type
|
Single Family |
|
Neigbourhood
|
Parkhill/Stanley Park |
|
Community Name
|
Elboya |
|
AmenitiesNearBy
|
Park, Playground, Recreation Nearby, Schools, Shopping |
|
Features
|
See Remarks, Back Lane |
|
ParkingSpaceTotal
|
4 |
|
Plan
|
357gu |
|
Structure
|
Deck |
Building
|
BathroomTotal
|
2 |
|
BedroomsAboveGround
|
3 |
|
BedroomsBelowGround
|
2 |
|
BedroomsTotal
|
5 |
|
Appliances
|
Refrigerator, Dishwasher, Stove, Hood Fan, Washer & Dryer |
|
ArchitecturalStyle
|
Bungalow |
|
BasementDevelopment
|
Finished |
|
BasementFeatures
|
Suite |
|
BasementType
|
Full (finished) |
|
ConstructedDate
|
1956 |
|
ConstructionMaterial
|
Wood Frame |
|
ConstructionStyleAttachment
|
Detached |
|
CoolingType
|
Central Air Conditioning |
|
ExteriorFinish
|
Wood Siding |
|
FlooringType
|
Laminate, Slate |
|
FoundationType
|
Poured Concrete |
|
HeatingFuel
|
Natural Gas |
|
HeatingType
|
Forced Air |
|
StoriesTotal
|
1 |
|
SizeInterior
|
1125 Sqft |
|
TotalFinishedArea
|
1125 Sqft |
|
Type
|
House |
Parking
Land
|
Acreage
|
No |
|
FenceType
|
Fence |
|
LandAmenities
|
Park, Playground, Recreation Nearby, Schools, Shopping |
|
SizeFrontage
|
15.23 M |
|
SizeIrregular
|
557.00 |
|
SizeTotal
|
557 M2|4,051 - 7,250 Sqft |
|
SizeTotalText
|
557 M2|4,051 - 7,250 Sqft |
|
ZoningDescription
|
R-cg |
Rooms
| Level |
Type |
Length |
Width |
Dimensions |
|
Basement |
Storage |
|
|
1.44 M x 1.94 M |
|
Main Level |
Dining Room |
|
|
3.34 M x 2.49 M |
|
Main Level |
Living Room |
|
|
4.94 M x 5.85 M |
|
Main Level |
Kitchen |
|
|
3.24 M x 3.14 M |
|
Main Level |
5pc Bathroom |
|
|
3.22 M x 1.50 M |
|
Main Level |
Primary Bedroom |
|
|
3.23 M x 3.34 M |
|
Main Level |
Bedroom |
|
|
3.83 M x 2.77 M |
|
Main Level |
Bedroom |
|
|
3.83 M x 3.10 M |
|
Unknown |
Other |
|
|
3.00 M x 2.35 M |
|
Unknown |
Living Room |
|
|
3.50 M x 5.70 M |
|
Unknown |
4pc Bathroom |
|
|
3.10 M x 1.50 M |
|
Unknown |
Primary Bedroom |
|
|
3.10 M x 3.25 M |
|
Unknown |
Bedroom |
|
|
3.65 M x 2.90 M |
|
Unknown |
Office |
|
|
2.40 M x 2.75 M |
https://www.realtor.ca/real-estate/27544013/4627-stanley-road-sw-calgary-elboya



































