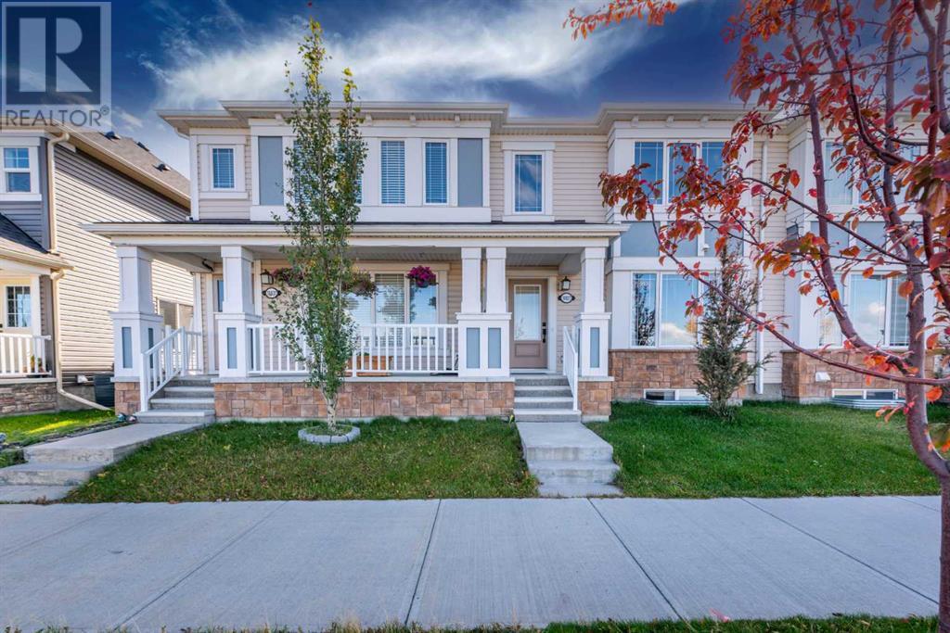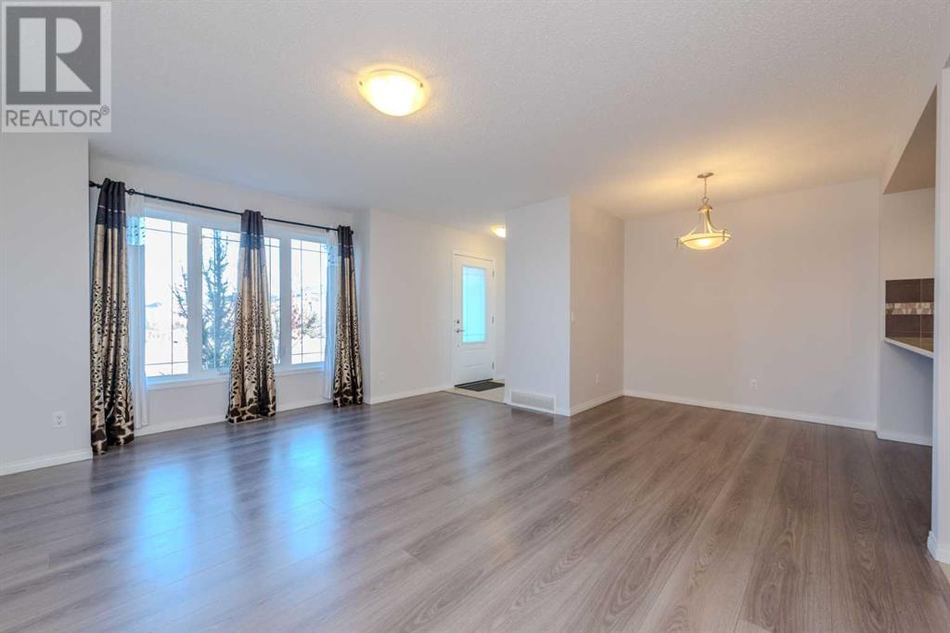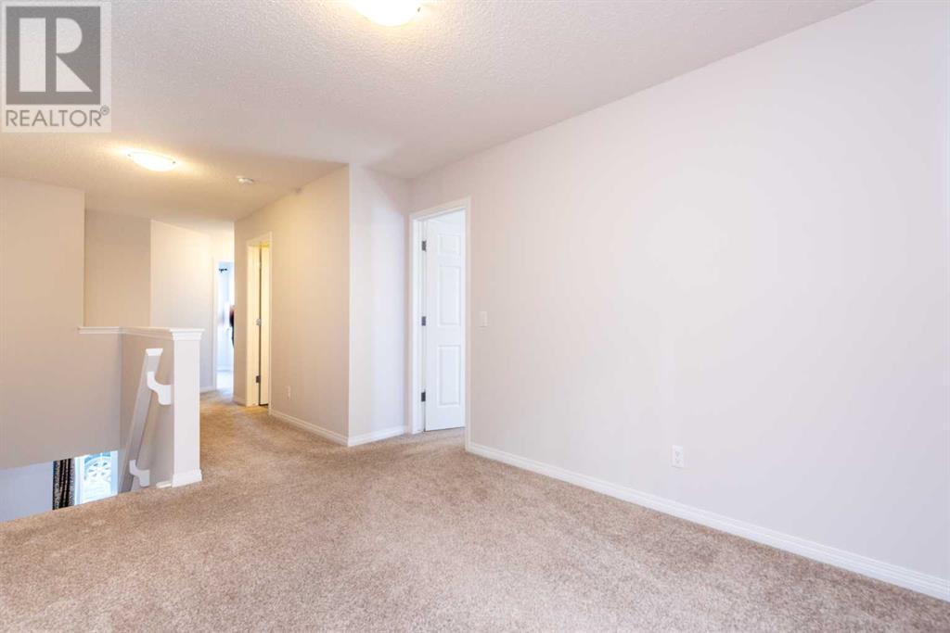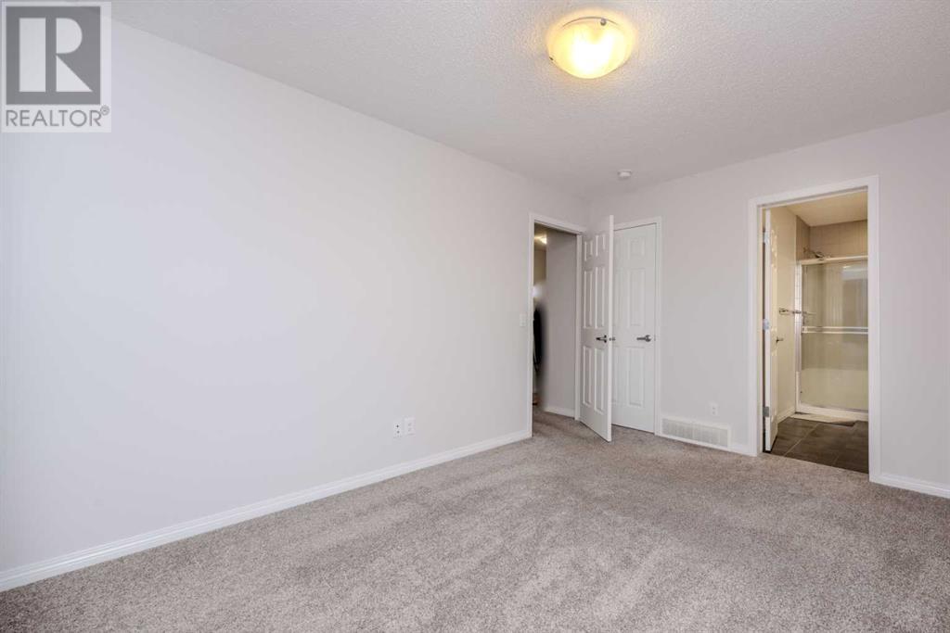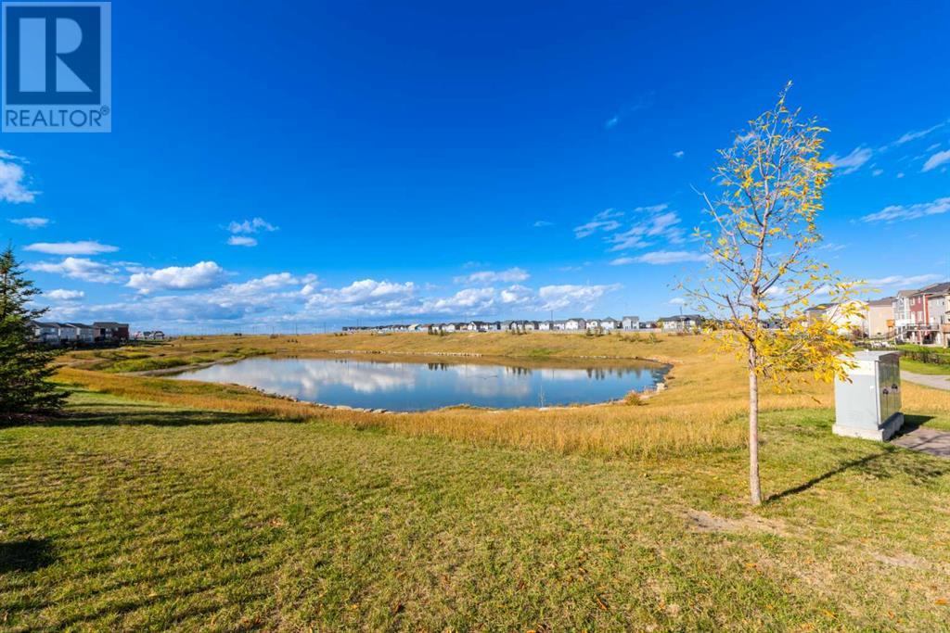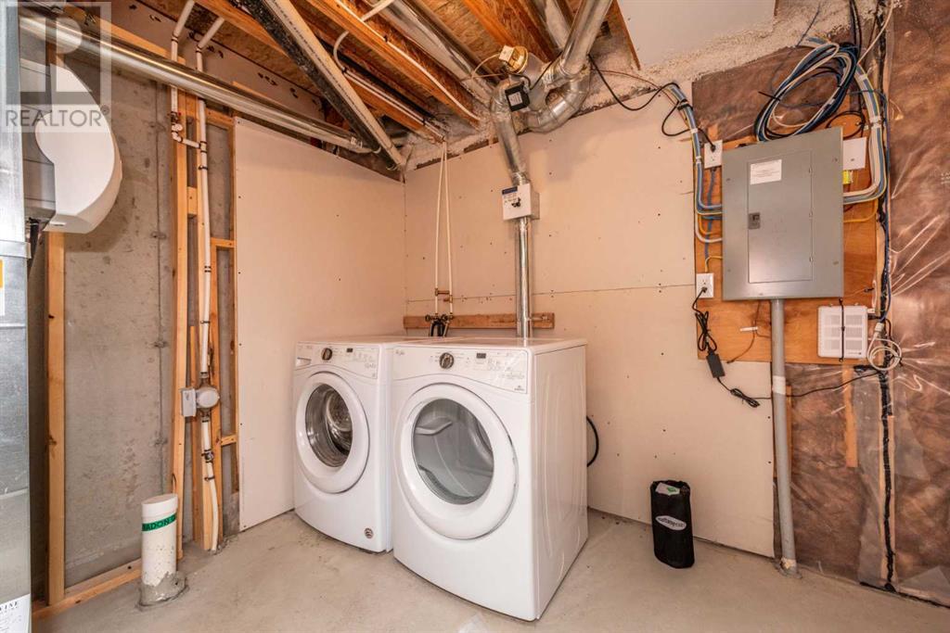3 Bedroom
3 Bathroom
1366.12 sqft
None
Forced Air
$524,998
Dream Townhouse with Pond Views in Cityscape!Welcome to your oasis in the heart of Calgary's most sought-after neighborhood! This stunning freehold townhouse offers serene pond views and a lifestyle of convenience, all without the hassle of condo fees. Step inside to discover an open floor plan that seamlessly connects the living, dining, and kitchen areas—perfect for entertaining or enjoying quiet family moments.With three spacious bedrooms and 2.5 baths, there's plenty of room for everyone. The double-car garage provides added convenience, while the private balcony is your perfect spot to unwind with a morning coffee or evening sunset .Location is everything, and this gem has it all! You'll be just steps away from transit spots, shopping, restaurants, and a nearby fire station for peace of mind. Plus, the back lane access offers additional flexibility for your lifestyle.Don’t miss out on this exceptional opportunity to own a piece of paradise in Cityscape. Schedule your viewing today and experience the perfect blend of comfort and convenience! (id:57810)
Property Details
|
MLS® Number
|
A2172722 |
|
Property Type
|
Single Family |
|
Neigbourhood
|
Cityscape |
|
Community Name
|
Cityscape |
|
AmenitiesNearBy
|
Park, Playground, Schools, Shopping |
|
Features
|
See Remarks, Back Lane, No Animal Home, No Smoking Home, Level |
|
ParkingSpaceTotal
|
2 |
|
Plan
|
1610289 |
Building
|
BathroomTotal
|
3 |
|
BedroomsAboveGround
|
3 |
|
BedroomsTotal
|
3 |
|
Appliances
|
Washer, Refrigerator, Range - Electric, Dishwasher, Dryer, Oven - Built-in |
|
BasementDevelopment
|
Unfinished |
|
BasementType
|
Full (unfinished) |
|
ConstructedDate
|
2016 |
|
ConstructionMaterial
|
Poured Concrete, Wood Frame |
|
ConstructionStyleAttachment
|
Attached |
|
CoolingType
|
None |
|
ExteriorFinish
|
Concrete |
|
FlooringType
|
Vinyl Plank |
|
FoundationType
|
Poured Concrete |
|
HalfBathTotal
|
1 |
|
HeatingFuel
|
Natural Gas |
|
HeatingType
|
Forced Air |
|
StoriesTotal
|
2 |
|
SizeInterior
|
1366.12 Sqft |
|
TotalFinishedArea
|
1366.12 Sqft |
|
Type
|
Row / Townhouse |
Parking
Land
|
Acreage
|
No |
|
FenceType
|
Not Fenced |
|
LandAmenities
|
Park, Playground, Schools, Shopping |
|
SizeDepth
|
20 M |
|
SizeFrontage
|
6.1 M |
|
SizeIrregular
|
121.00 |
|
SizeTotal
|
121 M2|0-4,050 Sqft |
|
SizeTotalText
|
121 M2|0-4,050 Sqft |
|
ZoningDescription
|
Dc |
Rooms
| Level |
Type |
Length |
Width |
Dimensions |
|
Second Level |
3pc Bathroom |
|
|
5.00 Ft x 9.08 Ft |
|
Second Level |
4pc Bathroom |
|
|
6.58 Ft x 7.67 Ft |
|
Second Level |
Bedroom |
|
|
10.17 Ft x 10.50 Ft |
|
Second Level |
Bedroom |
|
|
8.67 Ft x 12.42 Ft |
|
Second Level |
Family Room |
|
|
8.67 Ft x 13.58 Ft |
|
Second Level |
Primary Bedroom |
|
|
10.08 Ft x 13.17 Ft |
|
Main Level |
2pc Bathroom |
|
|
2.83 Ft x 6.58 Ft |
|
Main Level |
Dining Room |
|
|
8.33 Ft x 7.92 Ft |
|
Main Level |
Kitchen |
|
|
8.33 Ft x 11.00 Ft |
|
Main Level |
Living Room |
|
|
14.08 Ft x 16.25 Ft |
https://www.realtor.ca/real-estate/27535738/10827-cityscape-drive-ne-calgary-cityscape
