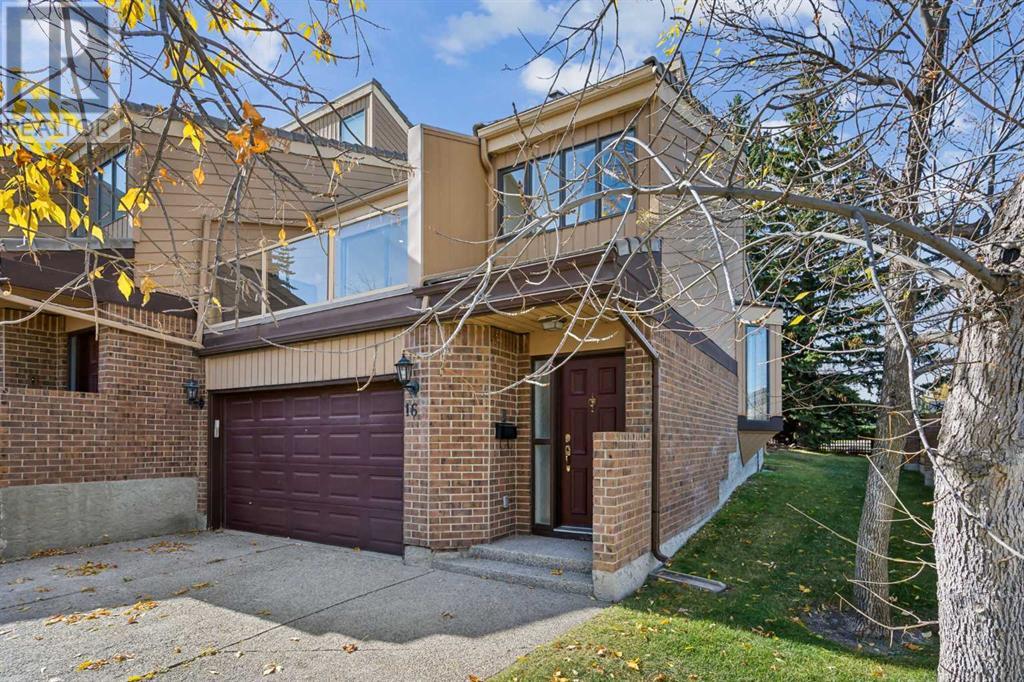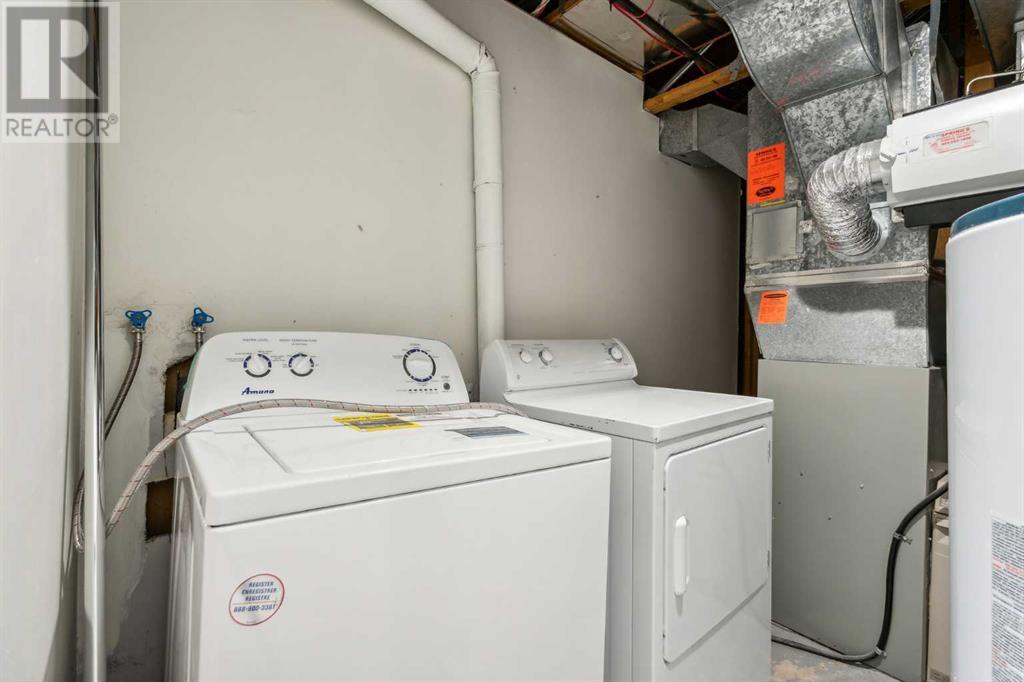16, 1220 Prominence Way Sw Calgary, Alberta T3H 2B4
$749,990Maintenance, Condominium Amenities, Common Area Maintenance, Insurance, Ground Maintenance, Property Management, Reserve Fund Contributions
$469 Monthly
Maintenance, Condominium Amenities, Common Area Maintenance, Insurance, Ground Maintenance, Property Management, Reserve Fund Contributions
$469 MonthlyCheck out our 24/7 virtual open house! Discover your dream home in the highly desirable community of Patterson! This beautifully renovated corner townhome is just steps away from Prominence Park and a short stroll to Patterson Park. With its distinctive 4-level split design, this home perfectly accommodates families at any stage of life.Step inside and be captivated! The main floor boasts a stunning custom multi-tone kitchen, featuring quartz countertops, designer lighting, and high-end appliances. The inviting dining nook flows seamlessly into the spacious living room, complete with a cozy fireplace and an entire wall of windows that overlook the tranquil rear yard.On the third level, indulge in a spa-inspired full bathroom and a generously sized bedroom, which features wall-to-wall windows and a private balcony—perfect for enjoying your morning coffee. Ascend to the upper level to find a breathtaking primary bedroom adorned with vaulted ceilings and its own private balcony. The luxurious ensuite bathroom offers a walk-in shower and a relaxing soaker tub, along with a dream walk-in closet.The fully finished lower level continues to impress with a versatile flex room/office, a large family room with a gas fireplace, a laundry room, and ample storage. A double attached garage and private driveway complete this exceptional home.Enjoy unbeatable access to key amenities, including Sarcee Trail, Downtown, Westside Recreation Centre, and the LRT station. Experience modern living at its finest in this remarkable Patterson gem! (id:57810)
Property Details
| MLS® Number | A2171937 |
| Property Type | Single Family |
| Neigbourhood | Patterson |
| Community Name | Patterson |
| AmenitiesNearBy | Playground, Schools, Shopping |
| CommunityFeatures | Pets Allowed With Restrictions |
| Features | Other, Closet Organizers, No Smoking Home |
| ParkingSpaceTotal | 4 |
| Plan | 8311928 |
| Structure | Deck |
Building
| BathroomTotal | 2 |
| BedroomsAboveGround | 2 |
| BedroomsTotal | 2 |
| Amenities | Other |
| Appliances | Washer, Refrigerator, Dishwasher, Stove, Dryer, Hood Fan, Garage Door Opener |
| ArchitecturalStyle | 4 Level |
| BasementDevelopment | Finished |
| BasementType | Full (finished) |
| ConstructedDate | 1982 |
| ConstructionMaterial | Wood Frame |
| ConstructionStyleAttachment | Attached |
| CoolingType | None |
| ExteriorFinish | Brick, Wood Siding |
| FireplacePresent | Yes |
| FireplaceTotal | 2 |
| FlooringType | Carpeted, Tile, Vinyl Plank |
| FoundationType | Poured Concrete |
| HeatingFuel | Natural Gas |
| HeatingType | Forced Air |
| SizeInterior | 1707 Sqft |
| TotalFinishedArea | 1707 Sqft |
| Type | Row / Townhouse |
Parking
| Attached Garage | 2 |
Land
| Acreage | No |
| FenceType | Partially Fenced |
| LandAmenities | Playground, Schools, Shopping |
| LandscapeFeatures | Landscaped |
| SizeTotalText | Unknown |
| ZoningDescription | M-cg |
Rooms
| Level | Type | Length | Width | Dimensions |
|---|---|---|---|---|
| Third Level | Bedroom | 15.42 Ft x 13.17 Ft | ||
| Third Level | 4pc Bathroom | Measurements not available | ||
| Fourth Level | Primary Bedroom | 15.08 Ft x 14.33 Ft | ||
| Fourth Level | 4pc Bathroom | Measurements not available | ||
| Basement | Family Room | 16.83 Ft x 14.17 Ft | ||
| Basement | Laundry Room | 11.08 Ft x 7.50 Ft | ||
| Basement | Other | 10.67 Ft x 10.33 Ft | ||
| Main Level | Kitchen | 14.58 Ft x 11.00 Ft | ||
| Main Level | Dining Room | 13.67 Ft x 10.25 Ft | ||
| Main Level | Living Room | 17.00 Ft x 15.00 Ft |
https://www.realtor.ca/real-estate/27533691/16-1220-prominence-way-sw-calgary-patterson
Interested?
Contact us for more information


















































