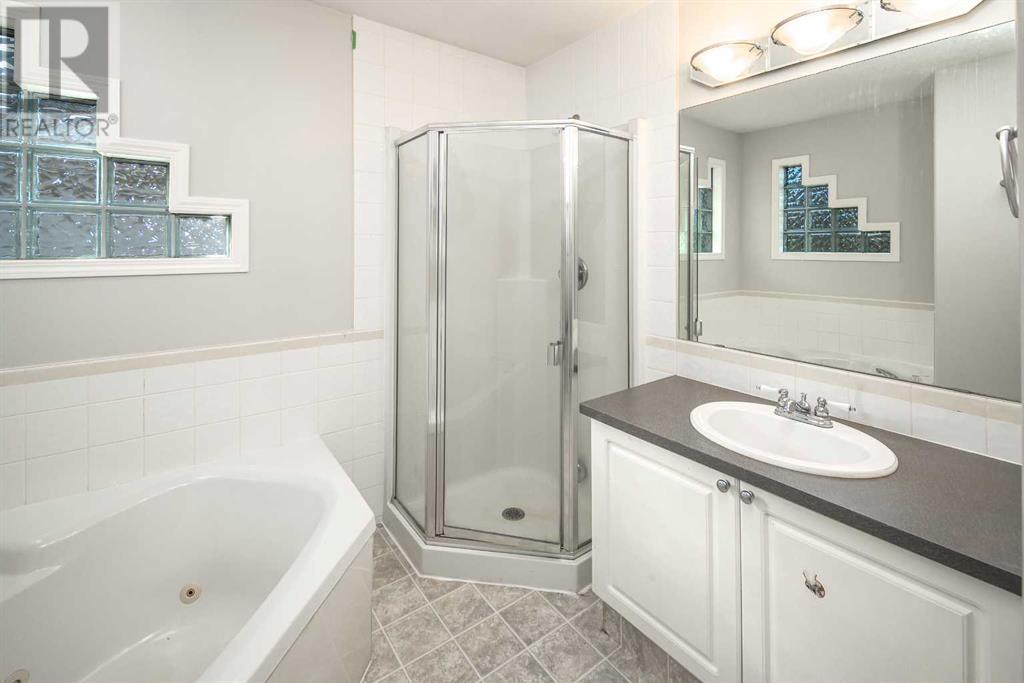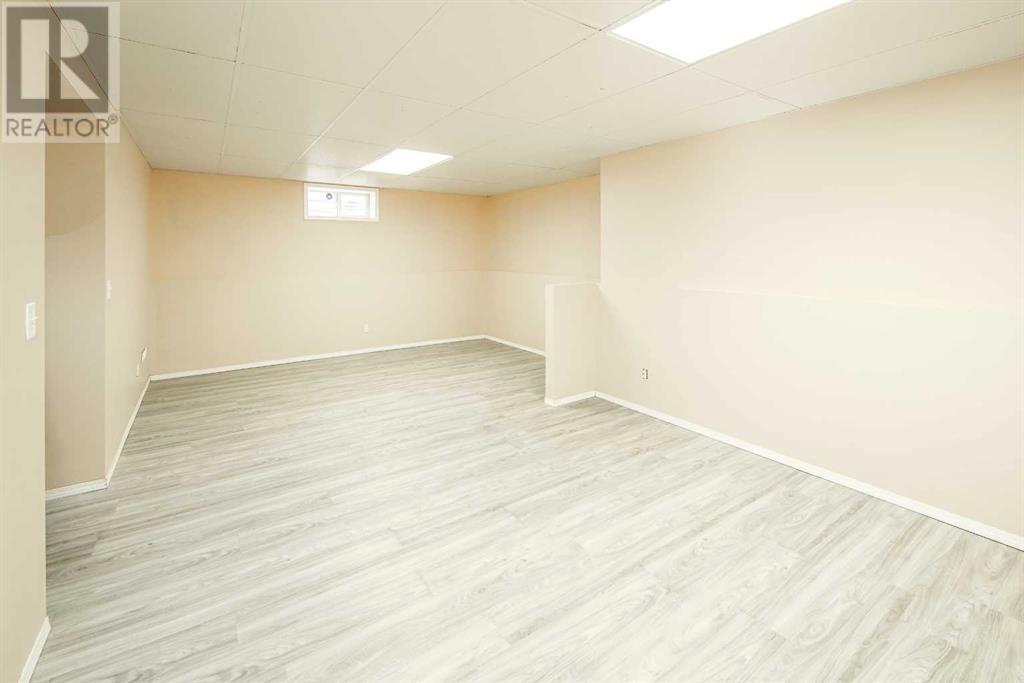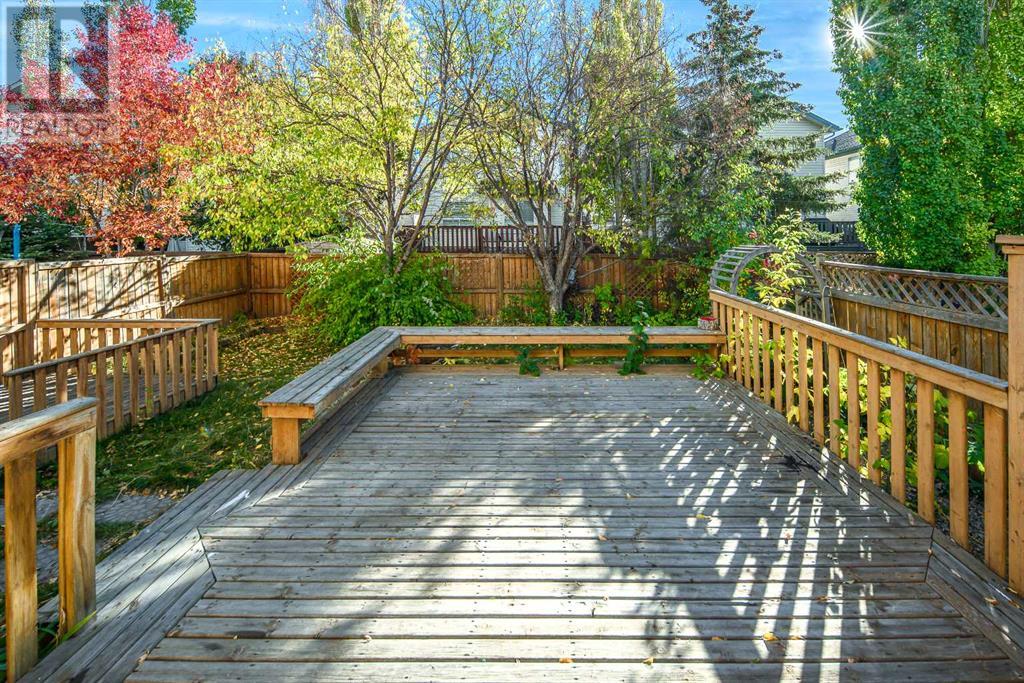3 Bedroom
3 Bathroom
1640.3 sqft
Fireplace
None
Forced Air
Landscaped
$609,900
open house nov.10, 11am-12:30pm, Explore this stunning home via the immersive 3D tour!New renovations—featuring brand new flooring and fresh paint across the entire home. The main level boasts a spacious dining room that bathes in natural light, perfect for hosting elegant gatherings. The cozy living room with a corner gas fireplace adds warmth and comfort. The open-concept kitchen is designed for functionality, with extended cupboards providing ample storage, a walk-in pantry, and a large sit-up island. The sunny breakfast nook, ideal for morning meals, offers direct access to the deck, leading to a private backyard oasis—perfect for outdoor entertaining or enjoying quiet moments with pets. A convenient 2-piece bath and laundry room complete the main floor. Upstairs, the generously sized master bedroom features a large walk-in closet and a luxurious 4-piece ensuite with a jetted tub. Two additional bedrooms and another 4-piece bath round out the upper level. The fully developed basement includes a spacious family room and plenty of storage, providing additional living space for relaxation and entertainment. The fully fenced landscaped backyard features two large decks, perfect for outdoor relaxation and gatherings. Located in a prime area within the Douglas Glen/Douglasdale communities, this home is close to both public and Catholic schools, shopping, and public transportation. Easy access to Deerfoot Trail ensures a quick 15-minute drive to downtown Calgary for work or leisure. Don’t miss out on this opportunity—schedule your private viewing today! (id:57810)
Property Details
|
MLS® Number
|
A2172512 |
|
Property Type
|
Single Family |
|
Community Name
|
Douglasdale/Glen |
|
AmenitiesNearBy
|
Golf Course, Schools, Shopping |
|
CommunityFeatures
|
Golf Course Development |
|
Features
|
Treed |
|
ParkingSpaceTotal
|
4 |
|
Plan
|
9711650 |
|
Structure
|
Deck |
Building
|
BathroomTotal
|
3 |
|
BedroomsAboveGround
|
3 |
|
BedroomsTotal
|
3 |
|
Appliances
|
Washer, Refrigerator, Dishwasher, Stove, Dryer, Microwave, Hood Fan |
|
BasementDevelopment
|
Finished |
|
BasementType
|
Full (finished) |
|
ConstructedDate
|
1997 |
|
ConstructionMaterial
|
Wood Frame |
|
ConstructionStyleAttachment
|
Detached |
|
CoolingType
|
None |
|
ExteriorFinish
|
Vinyl Siding |
|
FireplacePresent
|
Yes |
|
FireplaceTotal
|
1 |
|
FlooringType
|
Ceramic Tile, Vinyl Plank |
|
FoundationType
|
Poured Concrete |
|
HalfBathTotal
|
1 |
|
HeatingFuel
|
Natural Gas |
|
HeatingType
|
Forced Air |
|
StoriesTotal
|
2 |
|
SizeInterior
|
1640.3 Sqft |
|
TotalFinishedArea
|
1640.3 Sqft |
|
Type
|
House |
Parking
Land
|
Acreage
|
No |
|
FenceType
|
Fence |
|
LandAmenities
|
Golf Course, Schools, Shopping |
|
LandscapeFeatures
|
Landscaped |
|
SizeFrontage
|
11.1 M |
|
SizeIrregular
|
349.00 |
|
SizeTotal
|
349 M2|0-4,050 Sqft |
|
SizeTotalText
|
349 M2|0-4,050 Sqft |
|
ZoningDescription
|
R-cg |
Rooms
| Level |
Type |
Length |
Width |
Dimensions |
|
Basement |
Recreational, Games Room |
|
|
23.17 Ft x 13.58 Ft |
|
Basement |
Storage |
|
|
12.83 Ft x 16.92 Ft |
|
Main Level |
Dining Room |
|
|
9.67 Ft x 12.50 Ft |
|
Main Level |
Kitchen |
|
|
11.50 Ft x 11.58 Ft |
|
Main Level |
Living Room |
|
|
13.50 Ft x 14.50 Ft |
|
Main Level |
Breakfast |
|
|
9.67 Ft x 12.50 Ft |
|
Main Level |
2pc Bathroom |
|
|
Measurements not available |
|
Upper Level |
Primary Bedroom |
|
|
13.83 Ft x 18.25 Ft |
|
Upper Level |
Bedroom |
|
|
12.08 Ft x 10.67 Ft |
|
Upper Level |
Bedroom |
|
|
14.08 Ft x 8.83 Ft |
|
Upper Level |
4pc Bathroom |
|
|
Measurements not available |
|
Upper Level |
4pc Bathroom |
|
|
Measurements not available |
https://www.realtor.ca/real-estate/27532704/13030-douglas-ridge-grove-se-calgary-douglasdaleglen









































