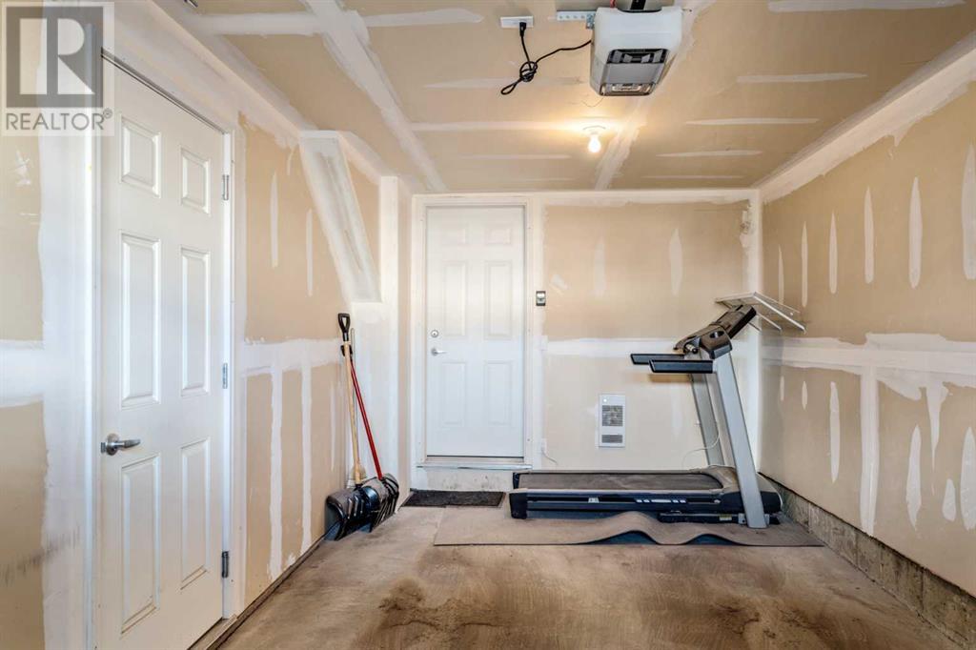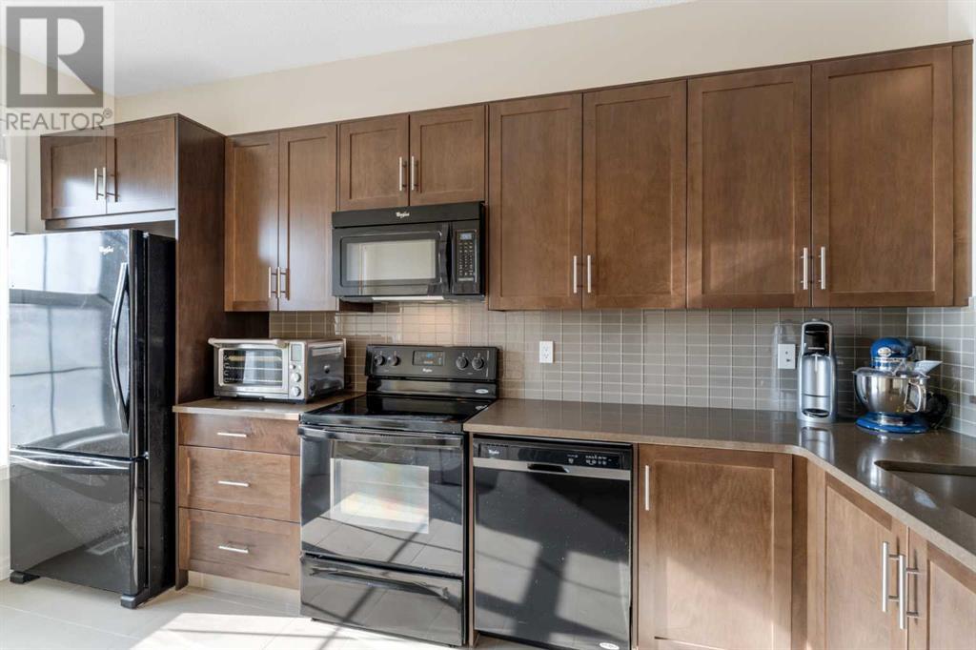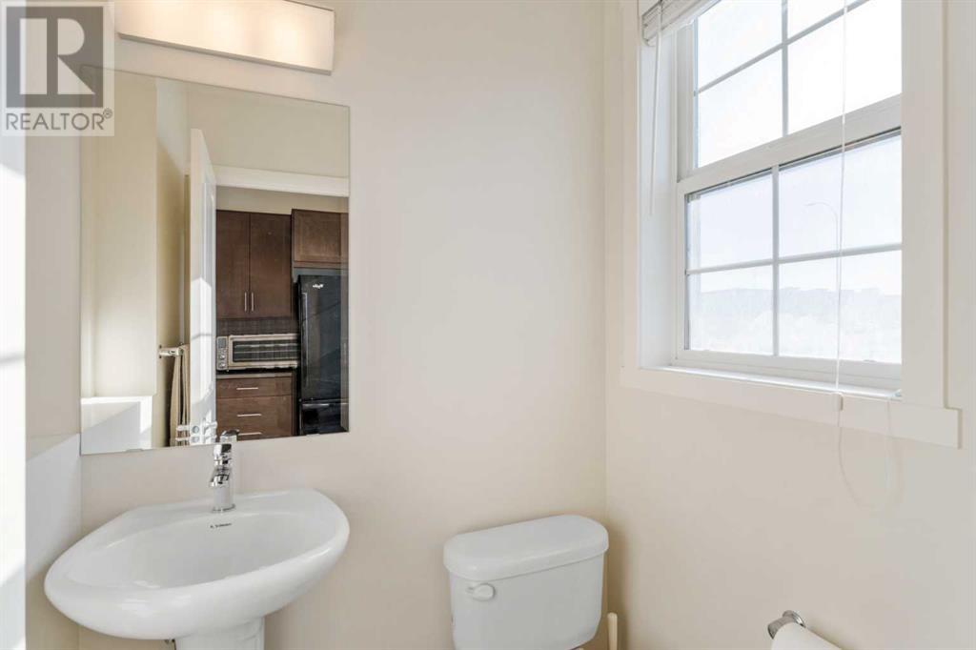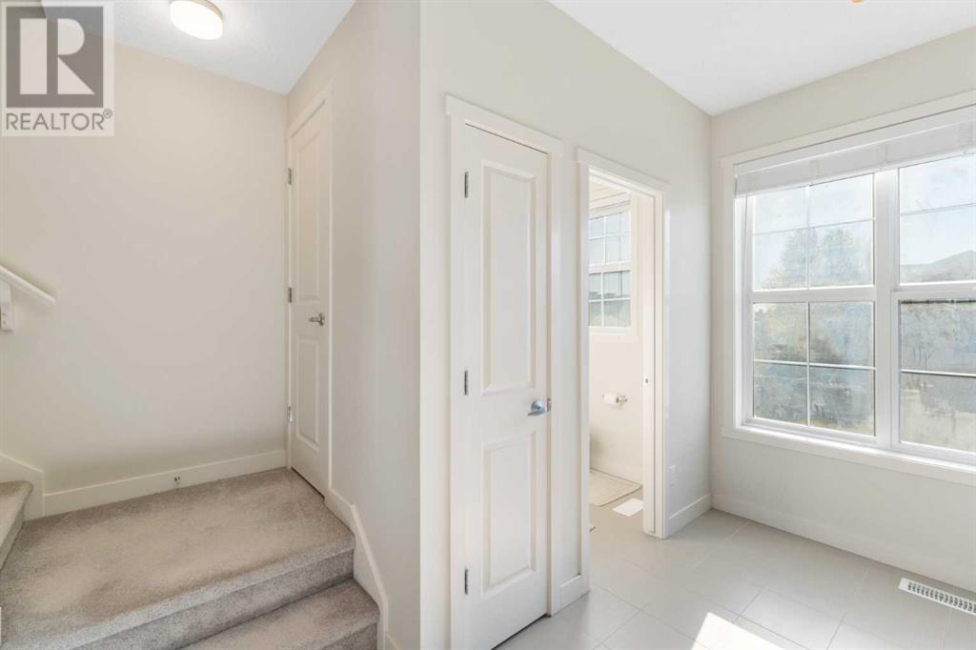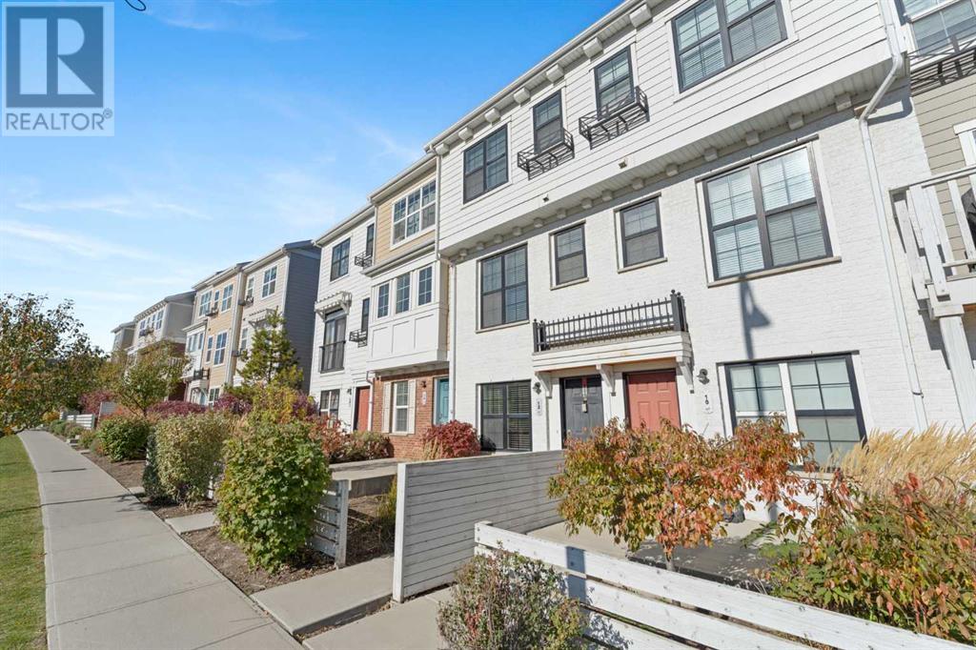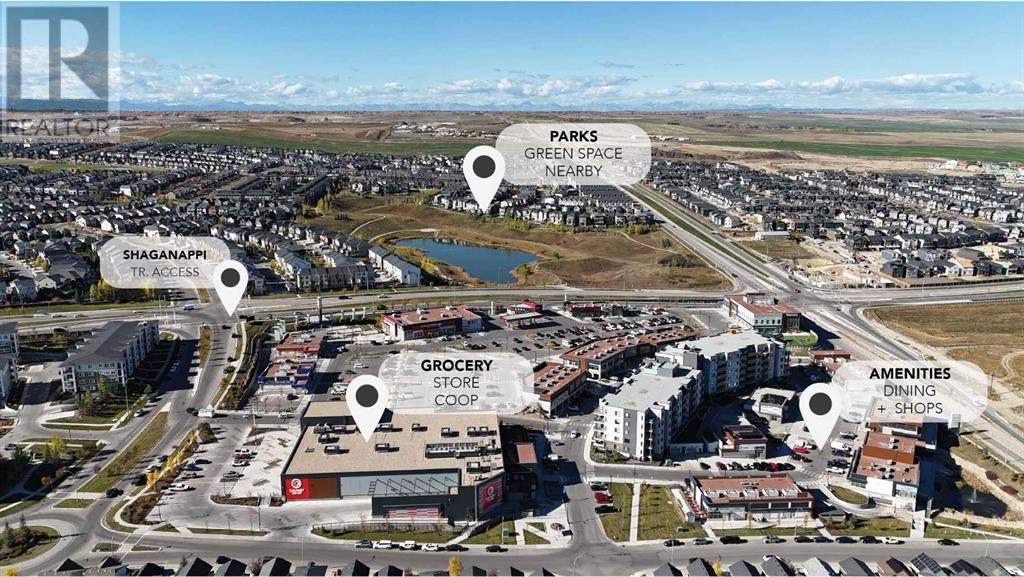12 Nolan Hill Gate Nw Calgary, Alberta T3R 0T9
$429,900Maintenance, Insurance, Ground Maintenance, Property Management, Reserve Fund Contributions
$321.15 Monthly
Maintenance, Insurance, Ground Maintenance, Property Management, Reserve Fund Contributions
$321.15 MonthlyThis exceptionally well-maintained, spacious townhome has a convenient dual master floor plan, stylish decor, a double attached tandem garage and an unsurpassable location in Nolan Hill. 2 outdoor areas encourage casual barbeques and time spent relaxing on either the front-facing patio or rear-facing balcony. Pull right into your insulated garage and proceed into the entry level with a large walk-in closet to store away jackets and shoes before continuing into the versatile den. This large space is perfect for a home office, gym, hobby room or play area, privately tucked away from the main living spaces. An abundance of natural light washes over the main floor with an open and airy plan designed for both comfort and entertaining. Relaxation is easily achieved in the inviting living room or adjacent balcony. Centering the open concept space is the dining room with clear sightlines for easy interactions with family and guests. Prepping, cooking and hosting are simplified in this modern kitchen featuring timeless finishes, oversized windows and a raised breakfast bar on the peninsula island to casually gather. A handy powder room completes this level. Laundry is conveniently located on the upper level, no need to haul loads up and down the stairs! Dual primary bedrooms deliver quiet places to escape to with their own private ensuites, no more sharing! This beautiful, move-in ready home is in a great Sage Hill location with a wealth of parks and pathways that wind around the pond and nature area, directly across the street from outstanding amenities, shops and restaurants including a Co-op and a Shoppers. Tons of additional amenities and big box stores are nearby at Sage Hill Crossing and Nolan Hill Gate. Truly an unbeatable location! (id:57810)
Property Details
| MLS® Number | A2171770 |
| Property Type | Single Family |
| Neigbourhood | Nolan Hill |
| Community Name | Nolan Hill |
| AmenitiesNearBy | Park, Playground, Schools, Shopping |
| CommunityFeatures | Pets Allowed With Restrictions |
| Features | Back Lane, Parking |
| ParkingSpaceTotal | 2 |
| Plan | 1411875 |
Building
| BathroomTotal | 3 |
| BedroomsAboveGround | 2 |
| BedroomsTotal | 2 |
| Appliances | Washer, Refrigerator, Dishwasher, Stove, Dryer, Window Coverings |
| BasementType | None |
| ConstructedDate | 2013 |
| ConstructionMaterial | Wood Frame |
| ConstructionStyleAttachment | Attached |
| CoolingType | None |
| ExteriorFinish | Brick, Vinyl Siding |
| FlooringType | Carpeted, Tile |
| FoundationType | Poured Concrete |
| HalfBathTotal | 1 |
| HeatingFuel | Natural Gas |
| HeatingType | Forced Air |
| StoriesTotal | 3 |
| SizeInterior | 1263 Sqft |
| TotalFinishedArea | 1263 Sqft |
| Type | Row / Townhouse |
Parking
| Attached Garage | 1 |
Land
| Acreage | No |
| FenceType | Partially Fenced |
| LandAmenities | Park, Playground, Schools, Shopping |
| LandscapeFeatures | Landscaped |
| SizeTotalText | Unknown |
| ZoningDescription | M-1 |
Rooms
| Level | Type | Length | Width | Dimensions |
|---|---|---|---|---|
| Second Level | Dining Room | 8.83 Ft x 9.83 Ft | ||
| Second Level | Kitchen | 9.08 Ft x 15.42 Ft | ||
| Second Level | Living Room | 13.25 Ft x 10.75 Ft | ||
| Second Level | 2pc Bathroom | Measurements not available | ||
| Third Level | Primary Bedroom | 13.25 Ft x 12.83 Ft | ||
| Third Level | Bedroom | 13.25 Ft x 13.42 Ft | ||
| Third Level | 3pc Bathroom | Measurements not available | ||
| Third Level | 4pc Bathroom | Measurements not available | ||
| Main Level | Den | 8.83 Ft x 10.67 Ft |
https://www.realtor.ca/real-estate/27535367/12-nolan-hill-gate-nw-calgary-nolan-hill
Interested?
Contact us for more information






