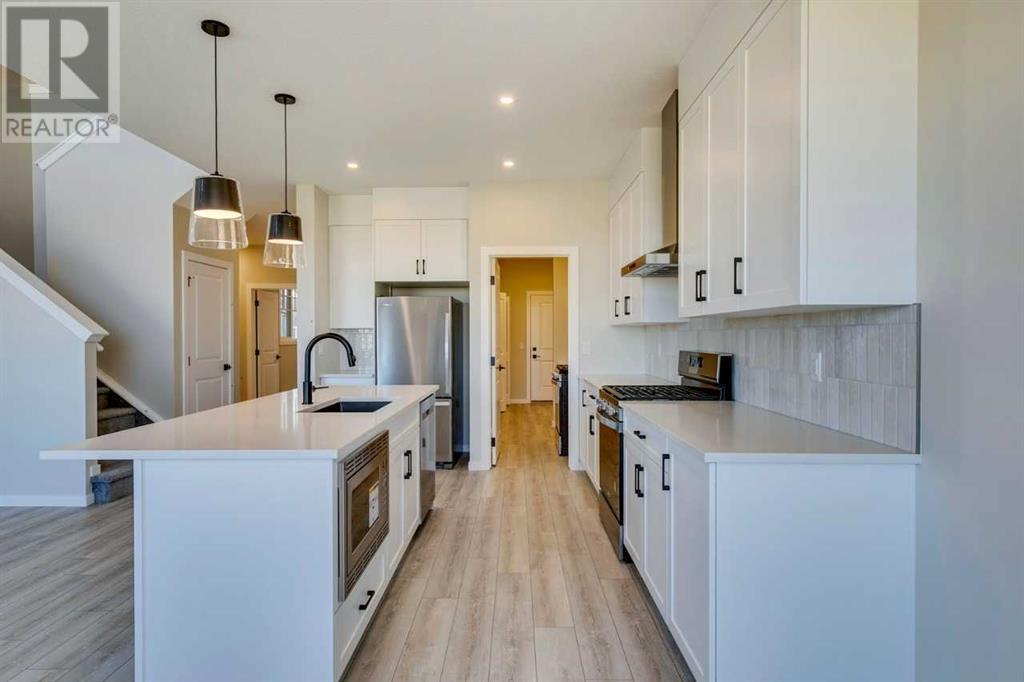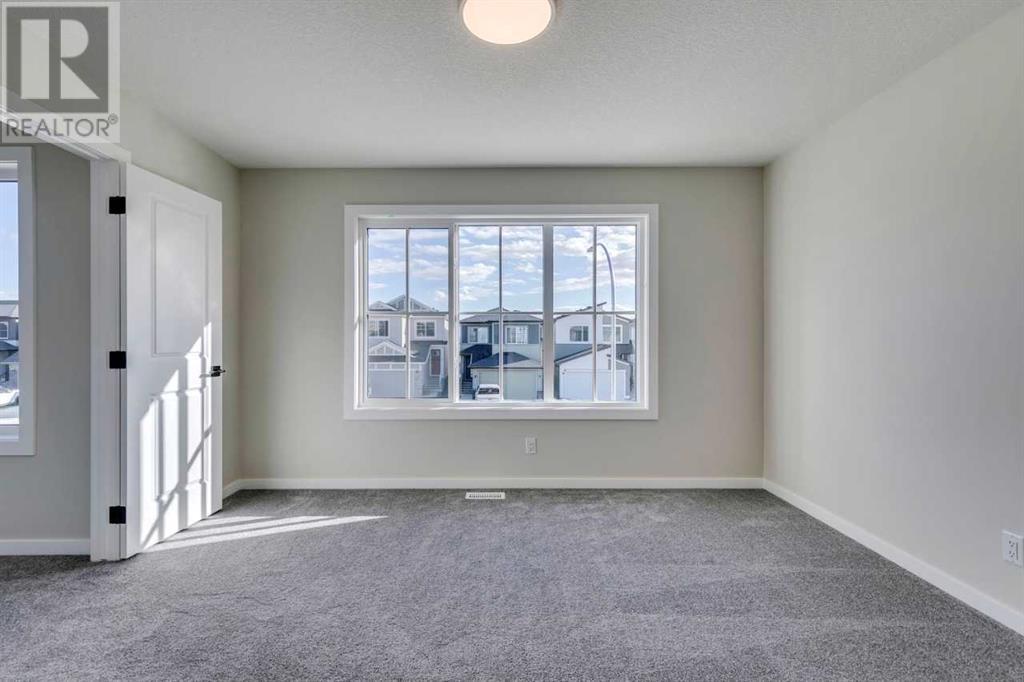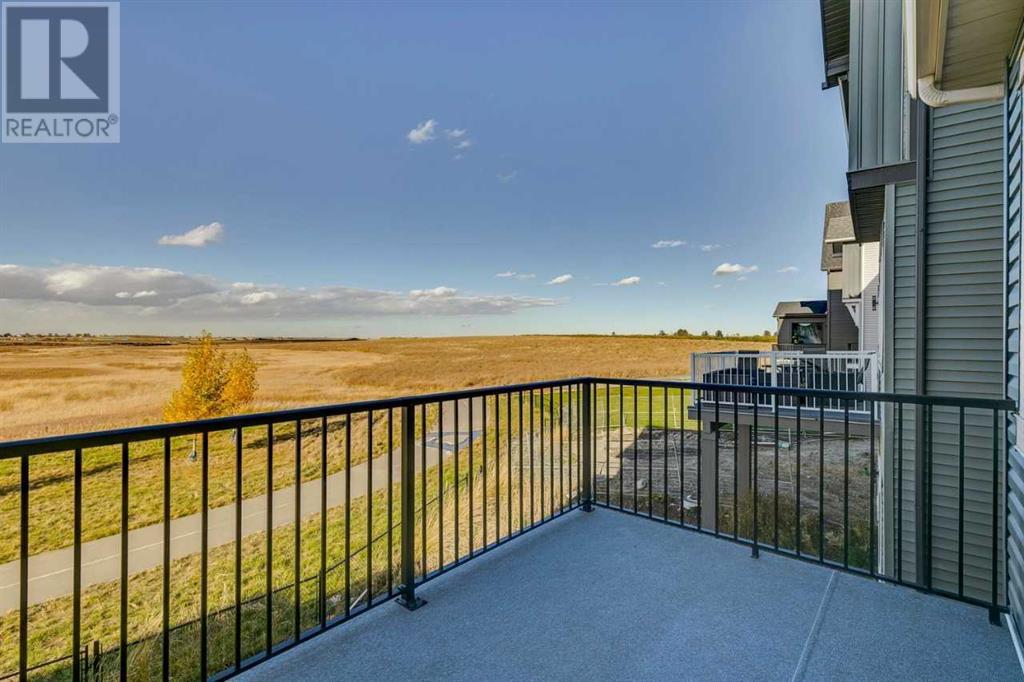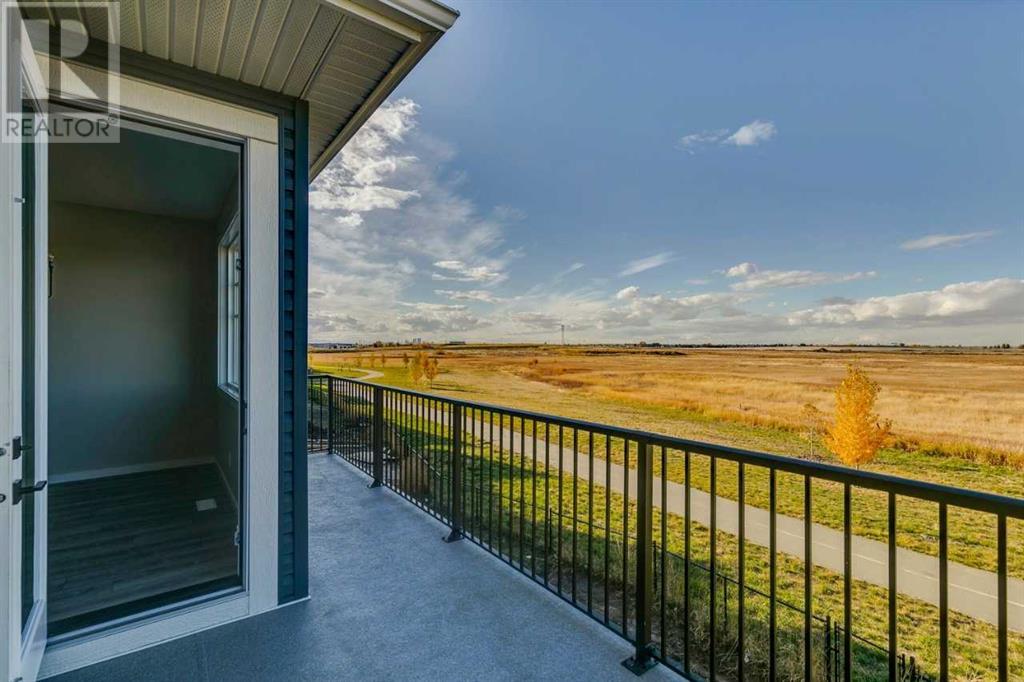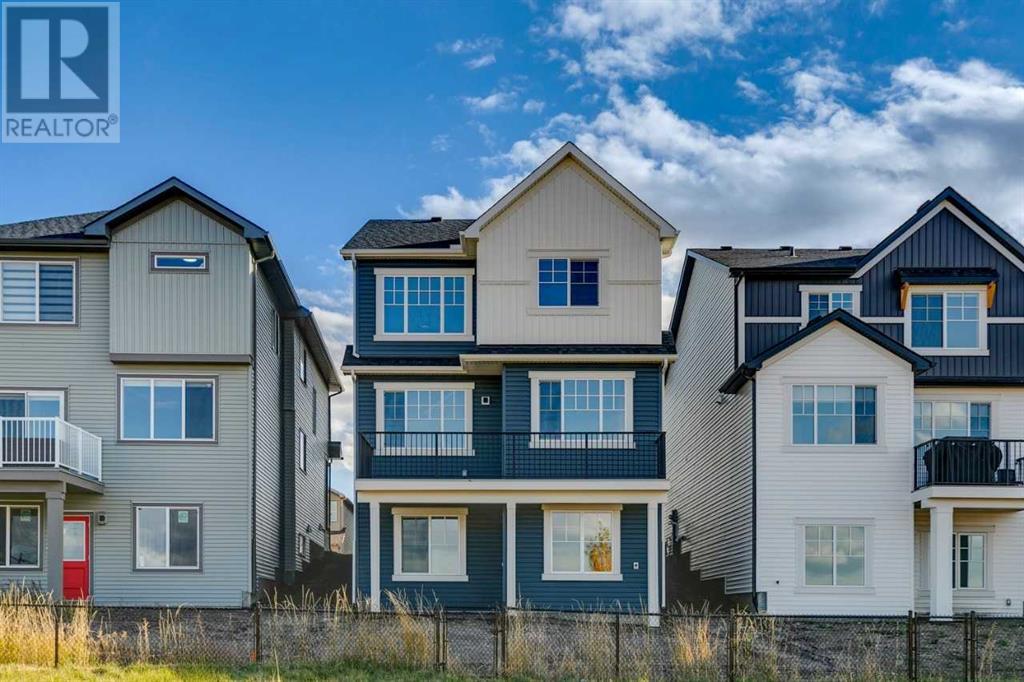4 Bedroom
3 Bathroom
2209.42 sqft
Fireplace
None
Forced Air
$859,900
Discover the Wyatt at 252 Belvedere Drive, a 4 Bedroom, 3 Full Bathroom gem. Featuring a MAIN FLOOR BEDROOM with a full bathroom, a spice kitchen, and a walkout lot backing onto a natural environmental reserve. This home has it all. Designed with 9-foot ceilings, luxury vinyl plank flooring and an open concept layout, the gourmet kitchen boasts tall cabinets, quartz countertops, stainless appliances including a built in microwave and chimney style hoodfan. The SPICE KITCHEN adds functionality, while the great room’s OPEN TO ABOVE design, fireplace and large windows provide breathtaking views and natural light. The upper level features a primary bedroom with views of the wetlands, a lavish ensuite and walk-in closet, along with two additional bedrooms, a main bath, laundry, and a central bonus room. The unfinished WALKOUT basement is perfect for potential future development. Photos may be representative. (id:57810)
Property Details
|
MLS® Number
|
A2172676 |
|
Property Type
|
Single Family |
|
Neigbourhood
|
Belvedere |
|
Community Name
|
Belvedere |
|
AmenitiesNearBy
|
Park, Shopping |
|
Features
|
No Animal Home, No Smoking Home |
|
ParkingSpaceTotal
|
4 |
|
Plan
|
2211353 |
|
Structure
|
Deck |
Building
|
BathroomTotal
|
3 |
|
BedroomsAboveGround
|
4 |
|
BedroomsTotal
|
4 |
|
Age
|
New Building |
|
Appliances
|
Refrigerator, Gas Stove(s), Range - Electric, Dishwasher, Microwave, Hood Fan |
|
BasementDevelopment
|
Unfinished |
|
BasementFeatures
|
Walk Out |
|
BasementType
|
Full (unfinished) |
|
ConstructionMaterial
|
Wood Frame |
|
ConstructionStyleAttachment
|
Detached |
|
CoolingType
|
None |
|
ExteriorFinish
|
Vinyl Siding |
|
FireplacePresent
|
Yes |
|
FireplaceTotal
|
1 |
|
FlooringType
|
Carpeted, Ceramic Tile, Vinyl Plank |
|
FoundationType
|
Poured Concrete |
|
HeatingFuel
|
Natural Gas |
|
HeatingType
|
Forced Air |
|
StoriesTotal
|
2 |
|
SizeInterior
|
2209.42 Sqft |
|
TotalFinishedArea
|
2209.42 Sqft |
|
Type
|
House |
Parking
Land
|
Acreage
|
No |
|
FenceType
|
Not Fenced |
|
LandAmenities
|
Park, Shopping |
|
SizeDepth
|
34.97 M |
|
SizeFrontage
|
9.89 M |
|
SizeIrregular
|
346.00 |
|
SizeTotal
|
346 M2|0-4,050 Sqft |
|
SizeTotalText
|
346 M2|0-4,050 Sqft |
|
ZoningDescription
|
R-g |
Rooms
| Level |
Type |
Length |
Width |
Dimensions |
|
Main Level |
3pc Bathroom |
|
|
.00 Ft x .00 Ft |
|
Main Level |
Kitchen |
|
|
11.00 Ft x 14.50 Ft |
|
Main Level |
Dining Room |
|
|
10.50 Ft x 11.00 Ft |
|
Main Level |
Living Room |
|
|
12.50 Ft x 15.00 Ft |
|
Main Level |
Other |
|
|
5.00 Ft x 8.00 Ft |
|
Main Level |
Bedroom |
|
|
10.00 Ft x 10.00 Ft |
|
Upper Level |
4pc Bathroom |
|
|
.00 Ft x .00 Ft |
|
Upper Level |
5pc Bathroom |
|
|
.00 Ft x .00 Ft |
|
Upper Level |
Bonus Room |
|
|
12.00 Ft x 13.50 Ft |
|
Upper Level |
Primary Bedroom |
|
|
13.00 Ft x 14.00 Ft |
|
Upper Level |
Bedroom |
|
|
8.67 Ft x 14.50 Ft |
|
Upper Level |
Bedroom |
|
|
11.00 Ft x 13.00 Ft |
|
Upper Level |
Laundry Room |
|
|
5.50 Ft x 7.50 Ft |
https://www.realtor.ca/real-estate/27534676/252-belvedere-drive-se-calgary-belvedere








