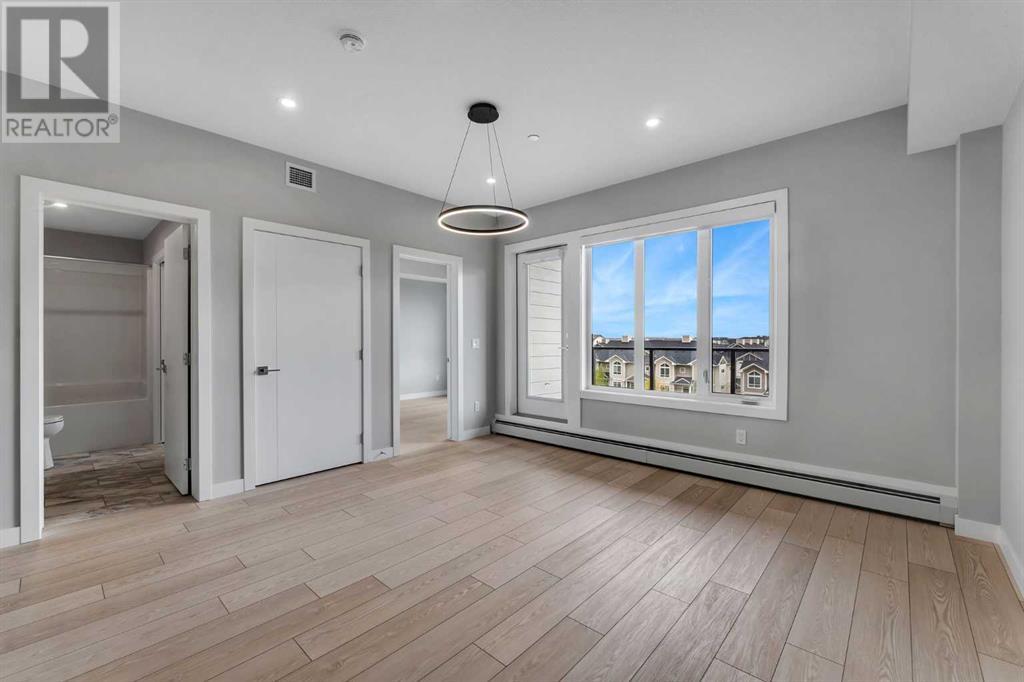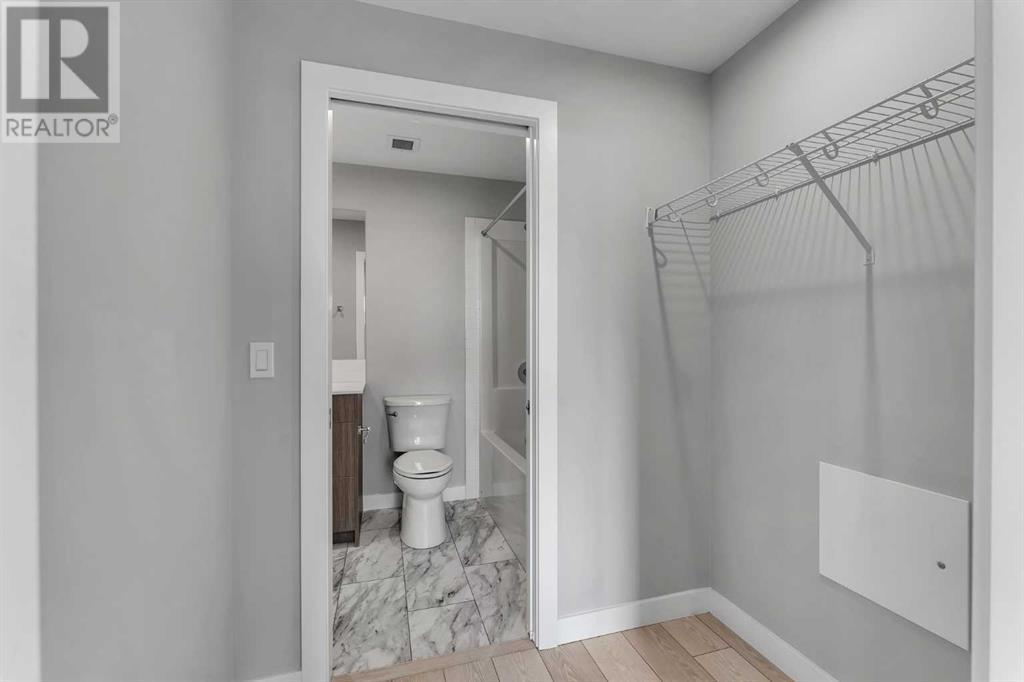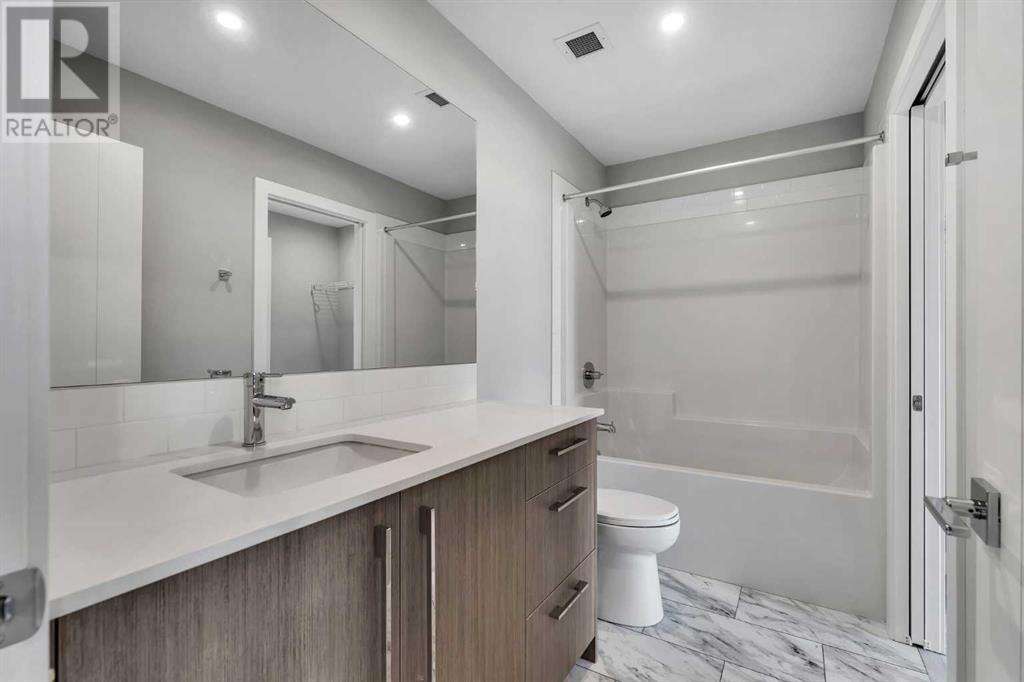3518, 60 Skyview Ranch Road Ne Calgary, Alberta T3N 2J8
$335,000Maintenance, Common Area Maintenance, Heat, Property Management, Reserve Fund Contributions, Sewer, Waste Removal, Water
$283.21 Monthly
Maintenance, Common Area Maintenance, Heat, Property Management, Reserve Fund Contributions, Sewer, Waste Removal, Water
$283.21 MonthlyCONVENIENT LOCATION | 2024 BUILT - NEVER OCCUPIED | UNDERGROUND TITLED PARKING | LIGHT & BRIGHT | 2 BED | 1 BATHWelcome to this brand new, never-occupied 2024-built condo, perfectly situated in the vibrant and highly sought-after community of Skyview Ranch. This contemporary two-bedroom condo combines modern design with convenience, offering an open-concept layout, stylish finishes, and easy access to countless amenities.As you enter, you’ll be greeted by a welcoming foyer with a dedicated coat and shoe closet, providing functionality right from the start. The heart of the home is the beautifully designed kitchen, which features a large kitchen island, sleek stainless steel appliances, ample cabinet storage, and a pantry, offering plenty of room to store all your essentials. The kitchen flows seamlessly into the dining and living areas, creating a perfect setting for both daily living and entertaining.The spacious living room opens onto a large fifth-floor balcony, where you can relax and enjoy beautiful views, making it an ideal spot for your morning coffee or evening unwind.The primary bedroom offers comfort and luxury with a spacious walk-in closet that leads directly to the modern 4-piece bathroom, ensuring convenience. A second well-sized bedroom makes a great space for guests or family members. The in-unit laundry space is a thoughtful addition, making household chores quick and easy.In addition to the stylish interior, this condo comes with titled, heated underground parking, keeping your vehicle warm and secure during Calgary’s chilly winter months. The building also offers plenty of visitor parking for guests.Located in Skyview Ranch, you’re steps away from an array of amenities, including shopping plazas, schools, restaurants, and public transportation. You’ll enjoy quick access to major roadways such as Metis Trail, Stoney Trail, Country Hills Boulevard, and Deerfoot Trail, while Calgary International Airport is approximately a 10-minute drive away.Why wait for tomorrow when your dream home is ready today? Make this modern, move-in-ready condo yours and enjoy Skyview Ranch living at its finest! (id:57810)
Property Details
| MLS® Number | A2172117 |
| Property Type | Single Family |
| Community Name | Skyview Ranch |
| AmenitiesNearBy | Park, Playground, Schools, Shopping |
| CommunityFeatures | Pets Allowed With Restrictions |
| Features | Elevator, Pvc Window, Closet Organizers, No Animal Home, No Smoking Home, Parking |
| ParkingSpaceTotal | 1 |
| Plan | 2312346 |
Building
| BathroomTotal | 1 |
| BedroomsAboveGround | 2 |
| BedroomsTotal | 2 |
| Age | New Building |
| Appliances | Refrigerator, Dishwasher, Stove, Microwave Range Hood Combo, Washer & Dryer |
| ConstructionMaterial | Poured Concrete |
| ConstructionStyleAttachment | Attached |
| CoolingType | None |
| ExteriorFinish | Composite Siding, Concrete, Vinyl Siding |
| FlooringType | Tile, Vinyl Plank |
| HeatingType | Baseboard Heaters |
| StoriesTotal | 6 |
| SizeInterior | 693.86 Sqft |
| TotalFinishedArea | 693.86 Sqft |
| Type | Apartment |
Parking
| Covered | |
| Garage | |
| Heated Garage | |
| Underground |
Land
| Acreage | No |
| LandAmenities | Park, Playground, Schools, Shopping |
| SizeTotalText | Unknown |
| ZoningDescription | M-h1 |
Rooms
| Level | Type | Length | Width | Dimensions |
|---|---|---|---|---|
| Main Level | 4pc Bathroom | 10.08 Ft x 4.92 Ft | ||
| Main Level | Bedroom | 10.17 Ft x 9.92 Ft | ||
| Main Level | Kitchen | 13.25 Ft x 10.00 Ft | ||
| Main Level | Living Room | 13.75 Ft x 14.08 Ft | ||
| Main Level | Primary Bedroom | 10.08 Ft x 11.92 Ft |
https://www.realtor.ca/real-estate/27530116/3518-60-skyview-ranch-road-ne-calgary-skyview-ranch
Interested?
Contact us for more information































