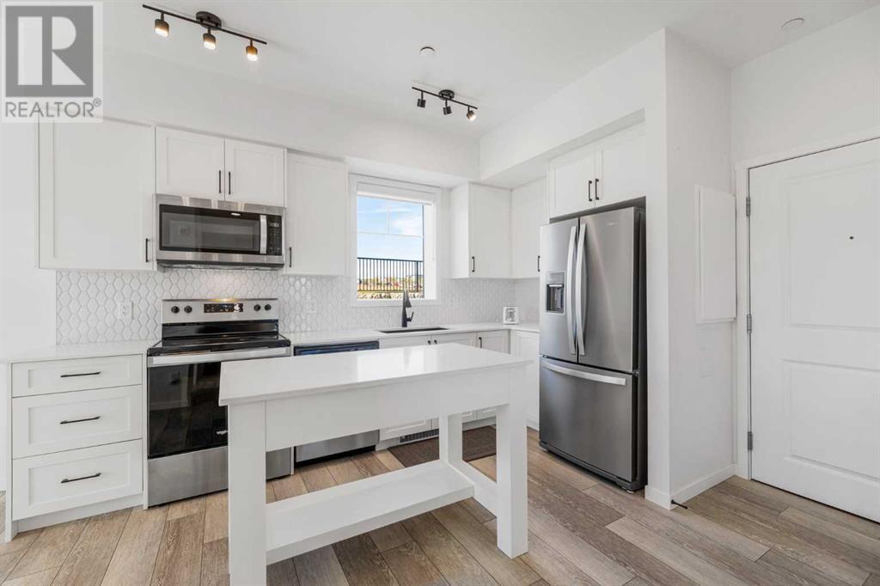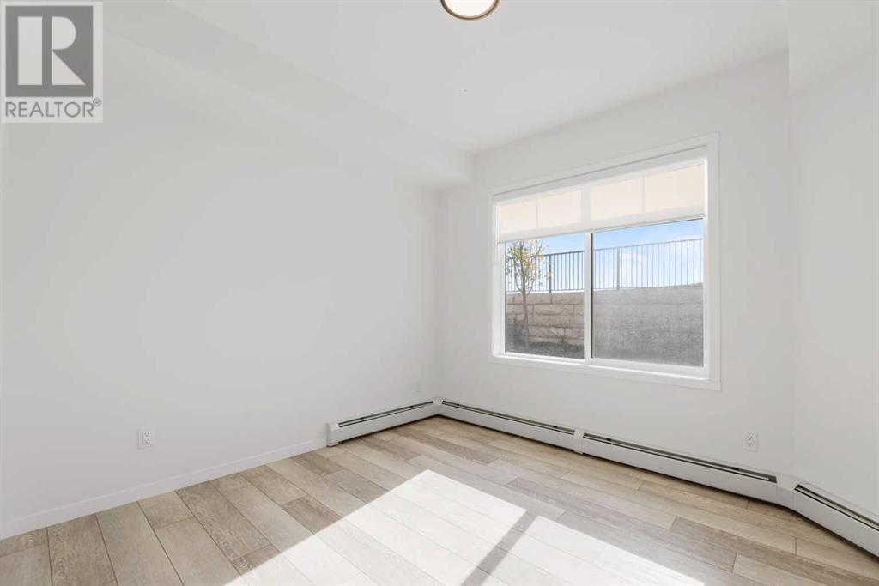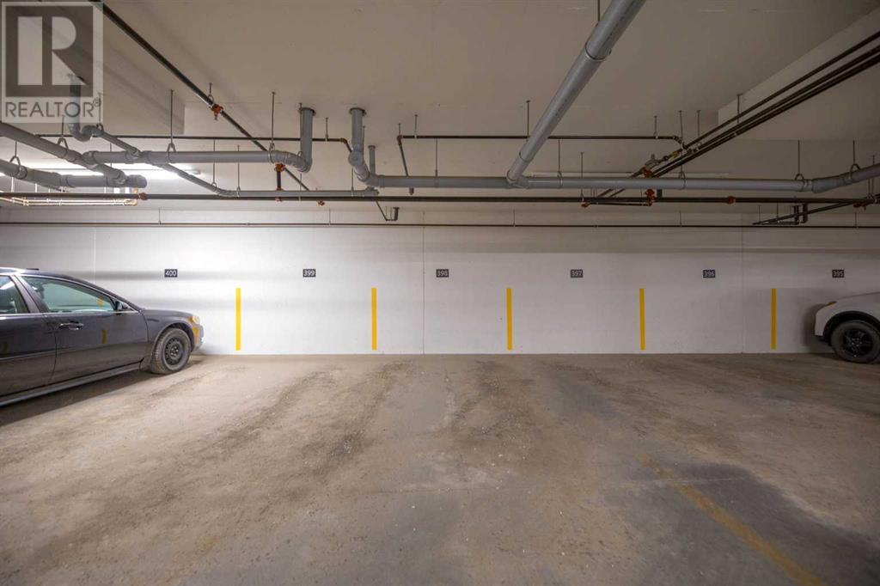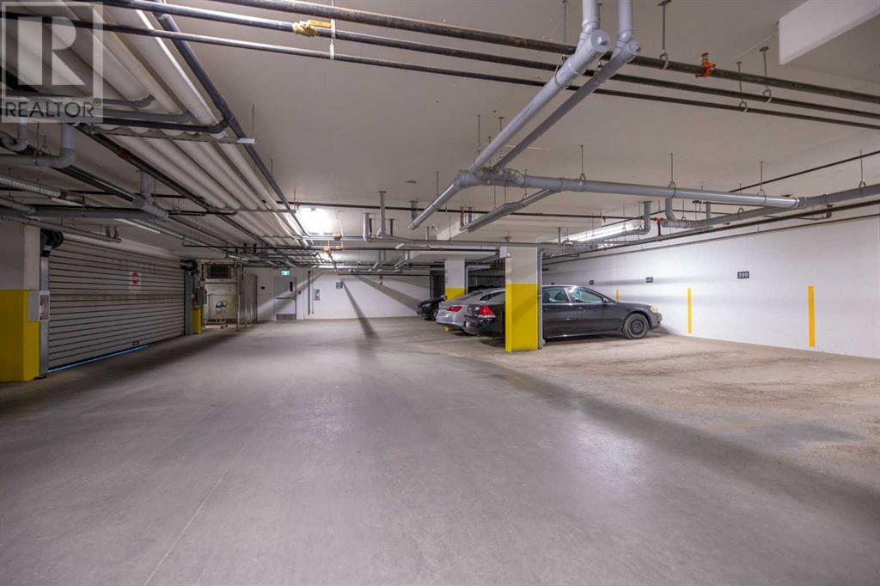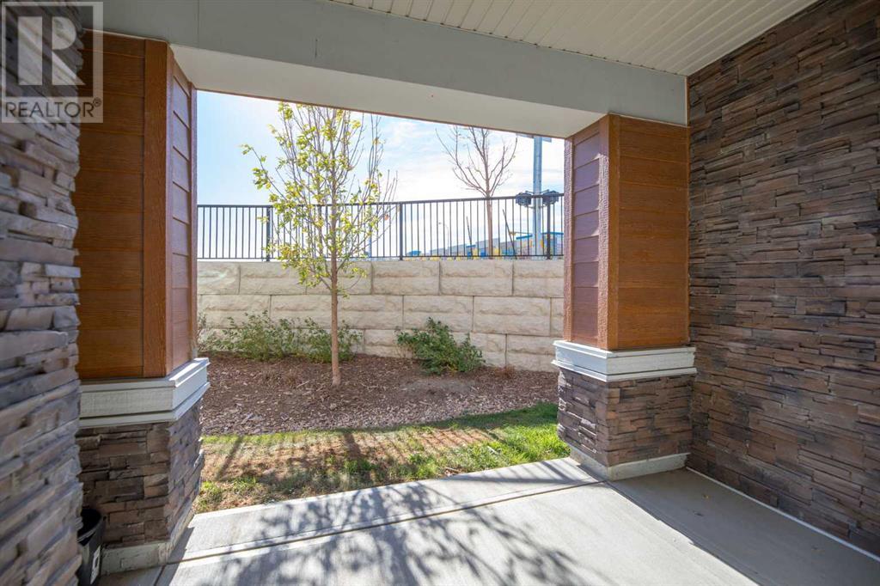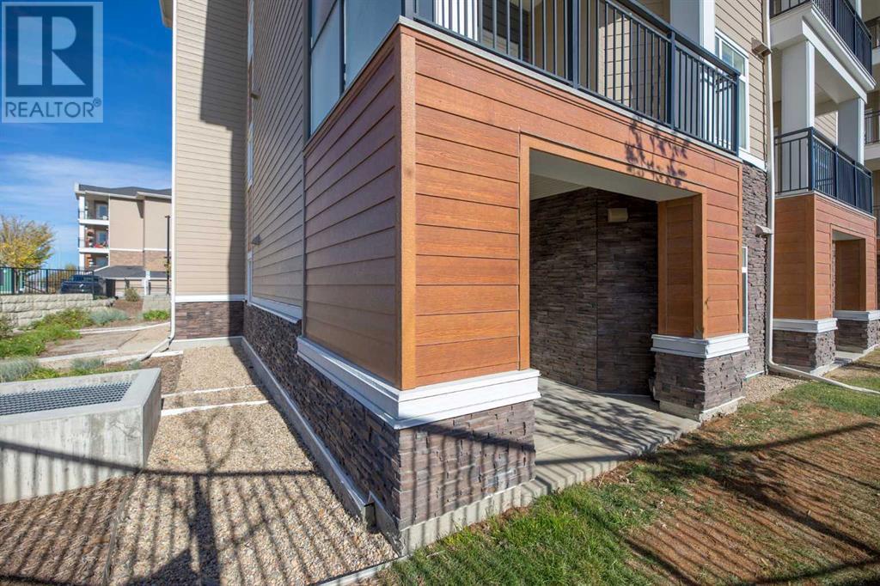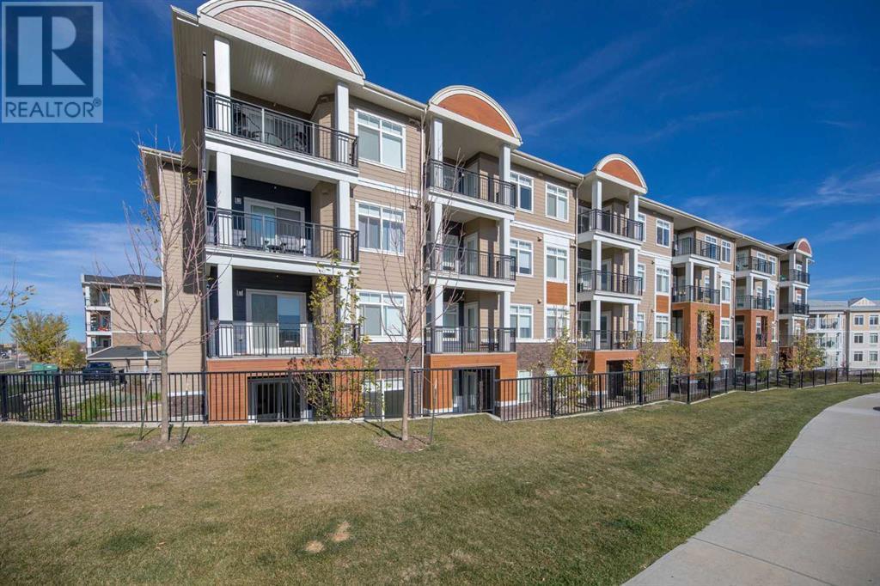3104, 3727 Sage Hill Drive Nw Calgary, Alberta T3R 1T7
$339,900Maintenance, Condominium Amenities, Common Area Maintenance, Heat, Insurance, Property Management, Reserve Fund Contributions, Waste Removal, Water
$373.50 Monthly
Maintenance, Condominium Amenities, Common Area Maintenance, Heat, Insurance, Property Management, Reserve Fund Contributions, Waste Removal, Water
$373.50 MonthlyWelcome to Sage Hill, a beautiful community in Calgary, NW. This Two-bedroom, Two-Bath Condominium on the main floor will make you feel at home. When you enter the unit, you will be welcomed by an upgraded kitchen with stainless steel appliances and a kitchen island(the client paid extra for this island). The kitchen looks over the Living room, which looks over the patio with a double patio glass door. The master bedroom comes next with a 4 PC ensuite. Another bedroom and a 3pc bath and laundry sum it all up. There are lots of upgrades in this condominium, such as flooring, Kitchen island, backsplash, etc. This condo is close to many amenities, such as shopping, coffee, restaurants, transit, etc. Feel free to book a private showing with your favourite agent. (id:57810)
Property Details
| MLS® Number | A2171381 |
| Property Type | Single Family |
| Neigbourhood | Kincora |
| Community Name | Sage Hill |
| AmenitiesNearBy | Park, Shopping |
| CommunityFeatures | Pets Allowed With Restrictions |
| Features | No Animal Home, No Smoking Home |
| ParkingSpaceTotal | 1 |
| Plan | 2210852 |
Building
| BathroomTotal | 2 |
| BedroomsAboveGround | 2 |
| BedroomsTotal | 2 |
| Appliances | Refrigerator, Range - Electric, Dishwasher, Microwave Range Hood Combo, Washer & Dryer |
| ConstructedDate | 2022 |
| ConstructionMaterial | Wood Frame |
| ConstructionStyleAttachment | Attached |
| CoolingType | None |
| ExteriorFinish | Vinyl Siding |
| FlooringType | Vinyl Plank |
| HeatingType | Baseboard Heaters |
| StoriesTotal | 4 |
| SizeInterior | 737.56 Sqft |
| TotalFinishedArea | 737.56 Sqft |
| Type | Apartment |
Parking
| Underground |
Land
| Acreage | No |
| LandAmenities | Park, Shopping |
| SizeTotalText | Unknown |
| ZoningDescription | M-2 |
Rooms
| Level | Type | Length | Width | Dimensions |
|---|---|---|---|---|
| Main Level | 3pc Bathroom | 7.00 Ft x 10.08 Ft | ||
| Main Level | 4pc Bathroom | 7.25 Ft x 4.83 Ft | ||
| Main Level | Bedroom | 10.92 Ft x 9.08 Ft | ||
| Main Level | Kitchen | 12.75 Ft x 10.75 Ft | ||
| Main Level | Living Room | 10.33 Ft x 10.67 Ft | ||
| Main Level | Primary Bedroom | 17.75 Ft x 11.25 Ft |
https://www.realtor.ca/real-estate/27522669/3104-3727-sage-hill-drive-nw-calgary-sage-hill
Interested?
Contact us for more information




