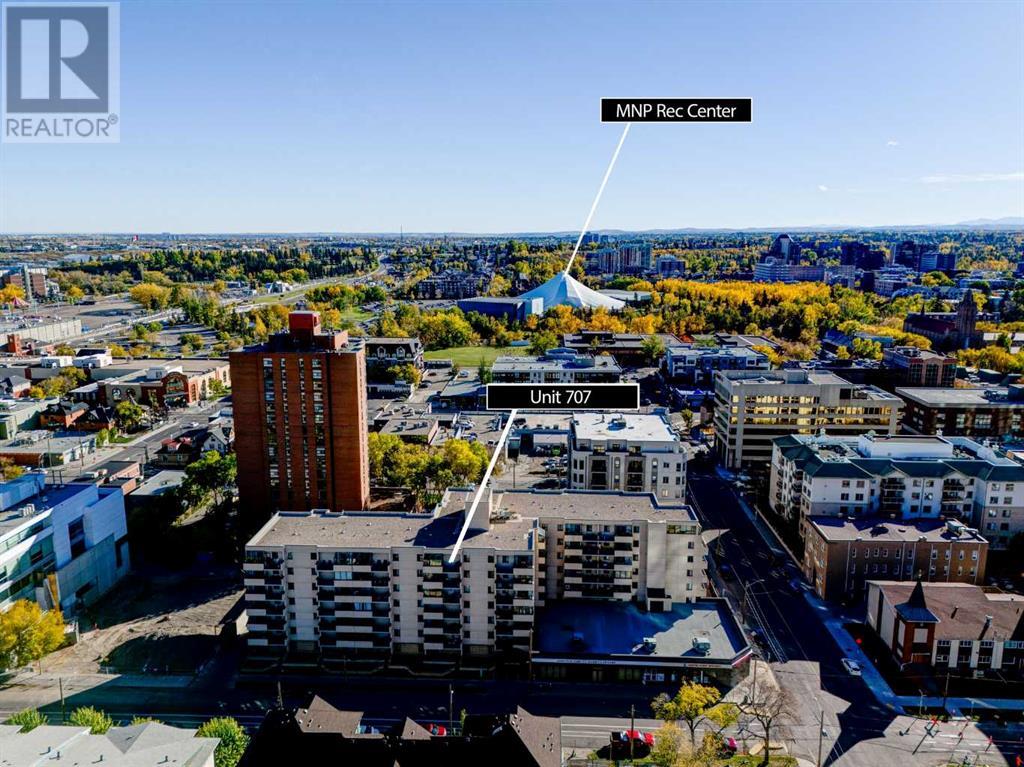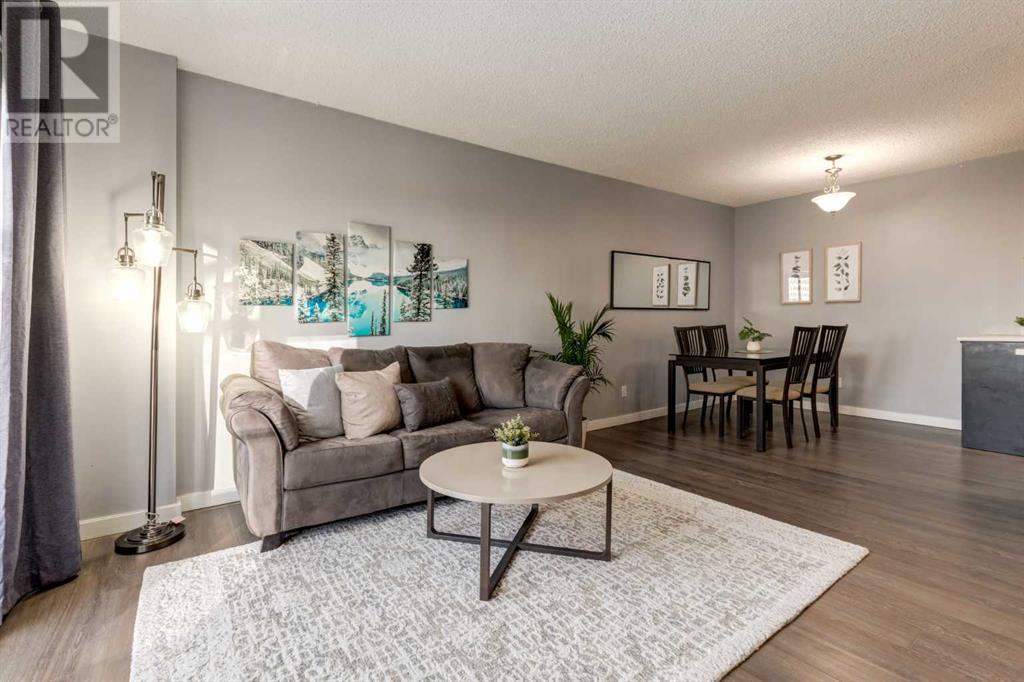707, 111 14 Avenue Se Calgary, Alberta T2G 4Z8
$325,000Maintenance, Common Area Maintenance, Electricity, Heat, Insurance, Ground Maintenance, Parking, Property Management, Reserve Fund Contributions, Sewer, Water
$724.52 Monthly
Maintenance, Common Area Maintenance, Electricity, Heat, Insurance, Ground Maintenance, Parking, Property Management, Reserve Fund Contributions, Sewer, Water
$724.52 MonthlyWelcome to The Richmond! This well maintained PENTHOUSE has an open floorplan, wonderful DOWNTOWN VIEWS and is move-in ready! The kitchen has espresso cabinets, stainless appliances, plenty of counter space, a cabinet which hides away the washer/dryer (1 of only a few units in the building to have insuite laundry) and is adjacent to the full sized dining room. The living room is spacious and has sliding doors to the extra large balcony with unobstructive views of downtown and features a solarium. There are 2 good sized bedrooms both with ample closet space and views of downtown, the main bath and a storage room to complete this home. You also have an assigned parking stall in the underground, heated parkade. The Richmond is a pet and AIR BNB friendly building (city & board approval required) and is located within an easy walk of the LRT, Downtown, the Saddledome and the upcoming event centre and lets not forget - all the restaurants and amenities of 1st Street and 17th Ave. Condo fees include all utilities (heat, water, sewer & electricity). This home is a great opportunity for a 1st time home buyer or investor, don't miss out. (id:57810)
Property Details
| MLS® Number | A2171667 |
| Property Type | Single Family |
| Neigbourhood | Forest Heights |
| Community Name | Beltline |
| AmenitiesNearBy | Park, Playground, Schools, Shopping |
| CommunityFeatures | Pets Allowed With Restrictions |
| ParkingSpaceTotal | 1 |
| Plan | 9611585 |
Building
| BathroomTotal | 1 |
| BedroomsAboveGround | 2 |
| BedroomsTotal | 2 |
| Appliances | Refrigerator, Dishwasher, Stove, Microwave Range Hood Combo, Washer & Dryer |
| ConstructedDate | 1981 |
| ConstructionMaterial | Poured Concrete |
| ConstructionStyleAttachment | Attached |
| CoolingType | None |
| ExteriorFinish | Concrete, Stucco |
| FlooringType | Carpeted, Laminate |
| HeatingType | Baseboard Heaters |
| StoriesTotal | 7 |
| SizeInterior | 818.2 Sqft |
| TotalFinishedArea | 818.2 Sqft |
| Type | Apartment |
Parking
| Underground |
Land
| Acreage | No |
| LandAmenities | Park, Playground, Schools, Shopping |
| SizeTotalText | Unknown |
| ZoningDescription | Cc-mh |
Rooms
| Level | Type | Length | Width | Dimensions |
|---|---|---|---|---|
| Main Level | Living Room | 13.42 Ft x 9.67 Ft | ||
| Main Level | Dining Room | 10.08 Ft x 7.92 Ft | ||
| Main Level | Kitchen | 9.75 Ft x 8.67 Ft | ||
| Main Level | Primary Bedroom | 11.08 Ft x 10.42 Ft | ||
| Main Level | Bedroom | 9.75 Ft x 9.42 Ft | ||
| Main Level | 4pc Bathroom | Measurements not available | ||
| Main Level | Storage | 4.92 Ft x 4.67 Ft |
https://www.realtor.ca/real-estate/27522674/707-111-14-avenue-se-calgary-beltline
Interested?
Contact us for more information







































