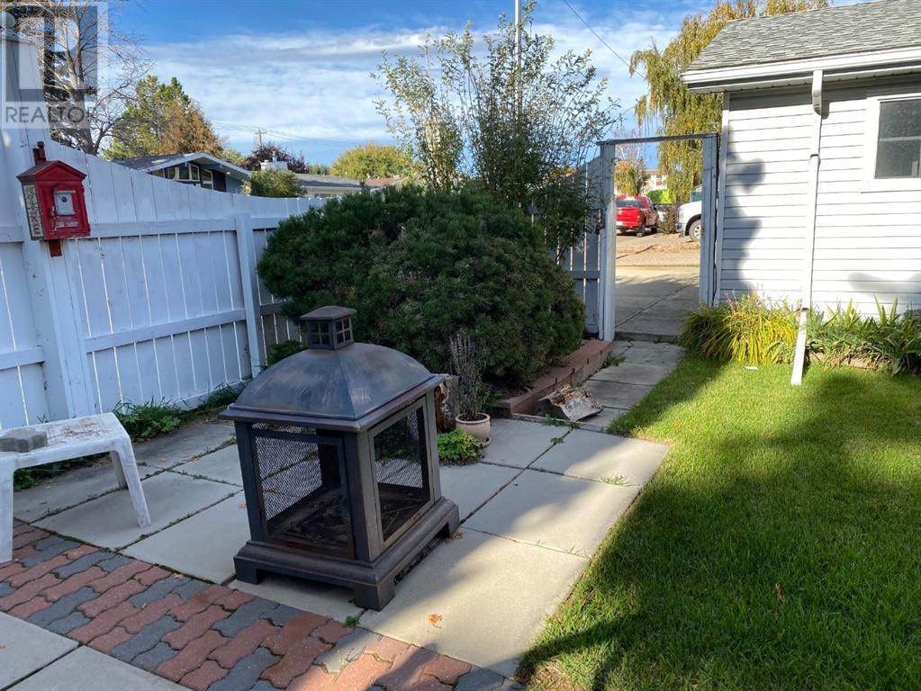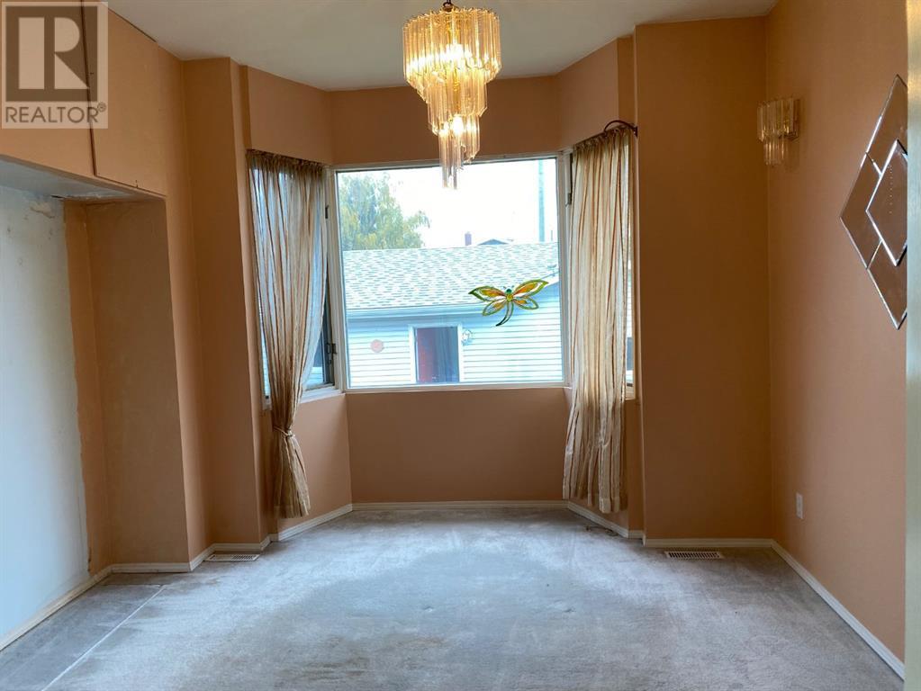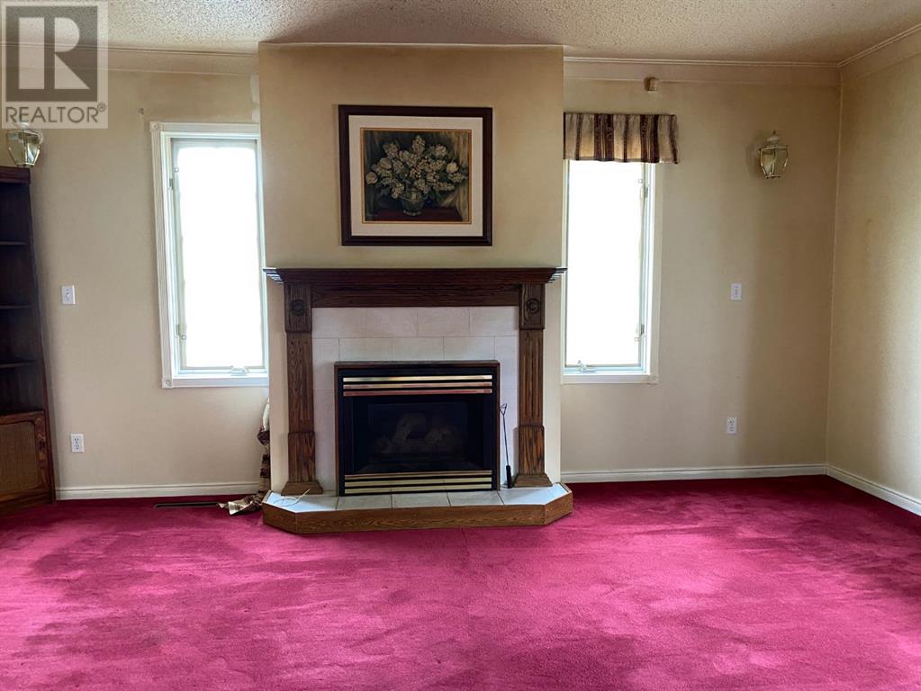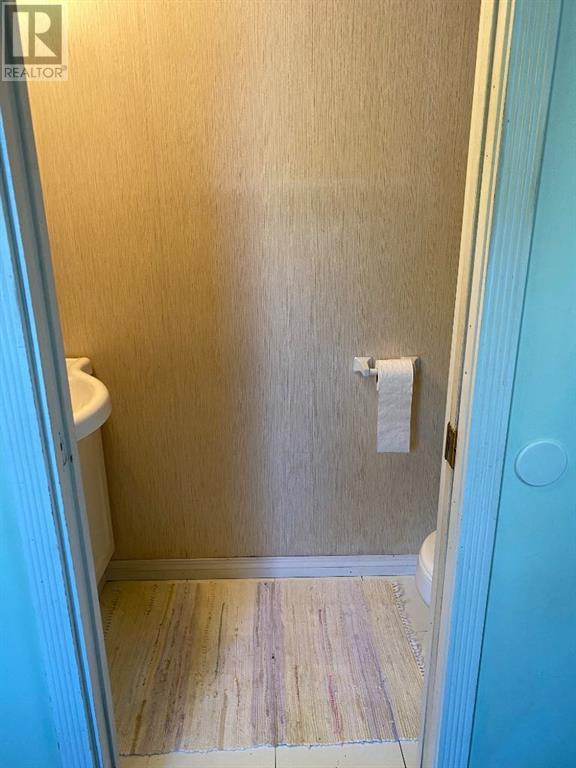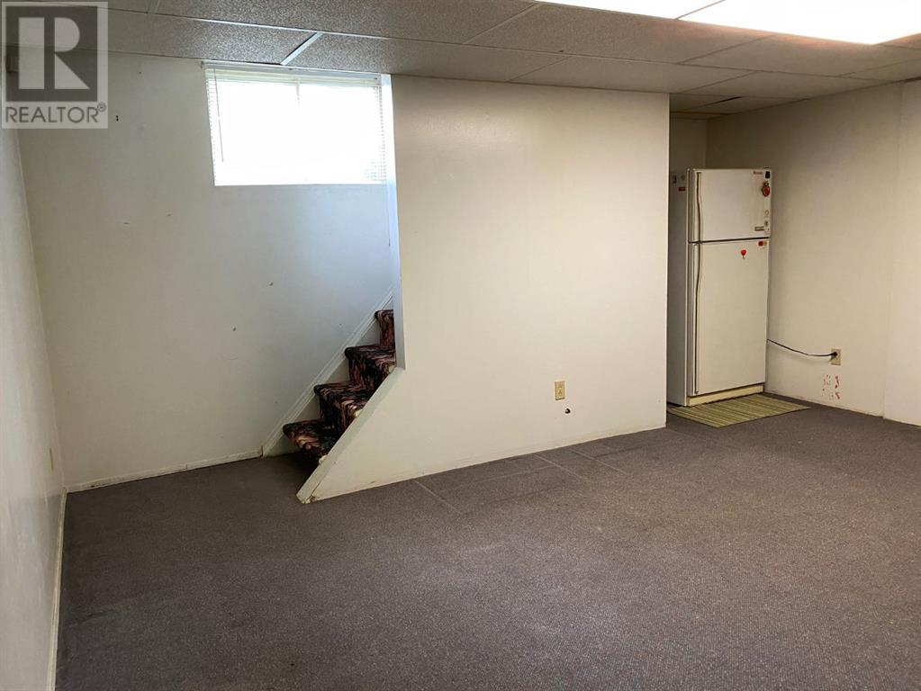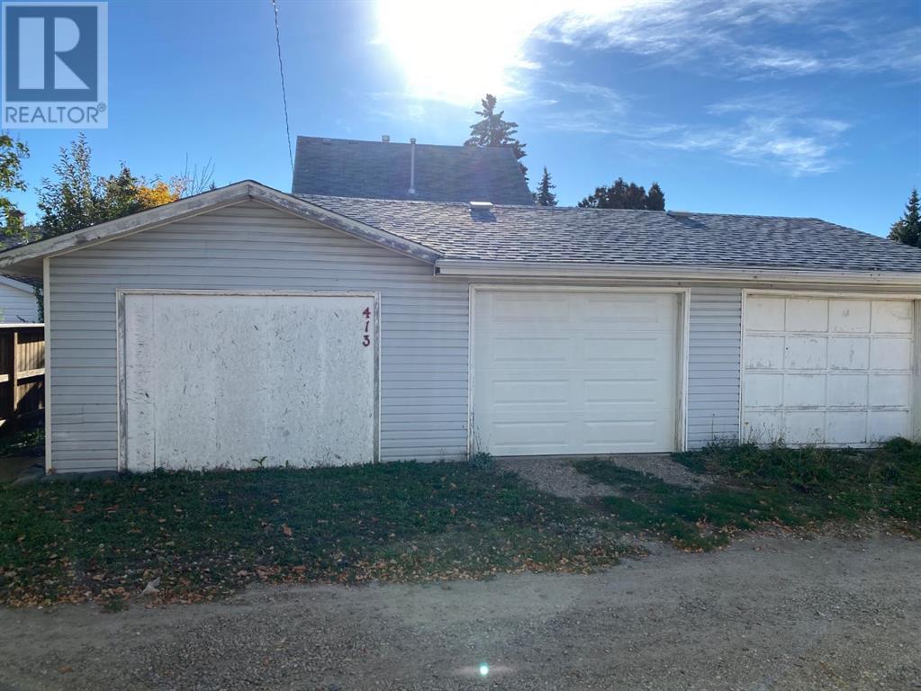6 Bedroom
4 Bathroom
1404 sqft
Fireplace
Central Air Conditioning
Forced Air
$325,000
Welcome to the popular neighbourhood of Riverside and this large character home ready for its new owners. With 6 bedrooms and 4 bathroom, this house would be perfect for a large family or someone looking to open a bed and breakfast or Air BNB. This house is walking distance to downtown, beautiful parks, the local disc golf course and the river. The double, detached garage with the attached workshop at the rear of the property is also great for parking all of your vehicles inside as well as leaving plenty of space for your hobbies. Let’s not forget about the RV parking as well! Cozy up in the grand living room by your gas fireplace, or sit out on the covered front porch in your rocking chair. This house definitely needs a little TLC but in the right hands it could be an amazing investment, in a great neighborhood. (id:57810)
Property Details
|
MLS® Number
|
A2171658 |
|
Property Type
|
Single Family |
|
Community Name
|
Riverview Park |
|
AmenitiesNearBy
|
Park, Playground, Schools, Shopping |
|
Features
|
Other, Back Lane, Closet Organizers, Gas Bbq Hookup |
|
ParkingSpaceTotal
|
3 |
|
Plan
|
8157gw |
|
Structure
|
Shed |
Building
|
BathroomTotal
|
4 |
|
BedroomsAboveGround
|
4 |
|
BedroomsBelowGround
|
2 |
|
BedroomsTotal
|
6 |
|
Appliances
|
Refrigerator, Gas Stove(s), Dishwasher, Washer & Dryer |
|
BasementDevelopment
|
Finished |
|
BasementType
|
Full (finished) |
|
ConstructedDate
|
1959 |
|
ConstructionStyleAttachment
|
Detached |
|
CoolingType
|
Central Air Conditioning |
|
ExteriorFinish
|
Vinyl Siding |
|
FireplacePresent
|
Yes |
|
FireplaceTotal
|
1 |
|
FlooringType
|
Carpeted, Linoleum |
|
FoundationType
|
Poured Concrete |
|
HalfBathTotal
|
1 |
|
HeatingType
|
Forced Air |
|
StoriesTotal
|
2 |
|
SizeInterior
|
1404 Sqft |
|
TotalFinishedArea
|
1404 Sqft |
|
Type
|
House |
Parking
|
Detached Garage
|
2 |
|
Other
|
|
|
Parking Pad
|
|
Land
|
Acreage
|
No |
|
FenceType
|
Fence |
|
LandAmenities
|
Park, Playground, Schools, Shopping |
|
SizeDepth
|
16.46 M |
|
SizeFrontage
|
38.1 M |
|
SizeIrregular
|
6750.00 |
|
SizeTotal
|
6750 Sqft|4,051 - 7,250 Sqft |
|
SizeTotalText
|
6750 Sqft|4,051 - 7,250 Sqft |
|
ZoningDescription
|
Nd |
Rooms
| Level |
Type |
Length |
Width |
Dimensions |
|
Second Level |
3pc Bathroom |
|
|
.00 Ft x .00 Ft |
|
Second Level |
3pc Bathroom |
|
|
.00 Ft x .00 Ft |
|
Second Level |
Primary Bedroom |
|
|
14.00 Ft x 12.67 Ft |
|
Second Level |
Bedroom |
|
|
14.67 Ft x 9.58 Ft |
|
Second Level |
Bedroom |
|
|
11.67 Ft x 6.50 Ft |
|
Second Level |
Bedroom |
|
|
12.42 Ft x 6.25 Ft |
|
Basement |
3pc Bathroom |
|
|
.00 Ft x .00 Ft |
|
Basement |
Bedroom |
|
|
11.17 Ft x 7.50 Ft |
|
Basement |
Bedroom |
|
|
7.17 Ft x 9.17 Ft |
|
Main Level |
2pc Bathroom |
|
|
.00 Ft x .00 Ft |
https://www.realtor.ca/real-estate/27524037/413-9-street-east-drumheller-riverview-park


