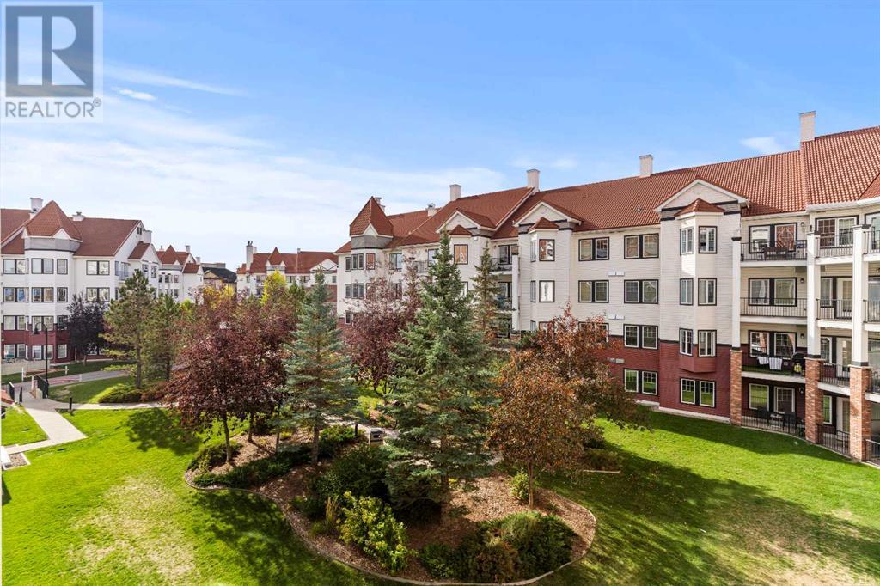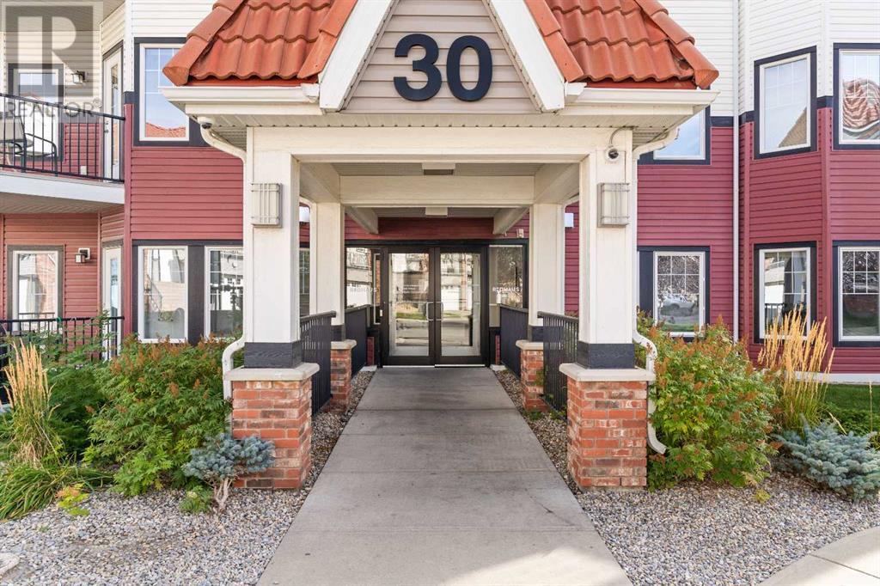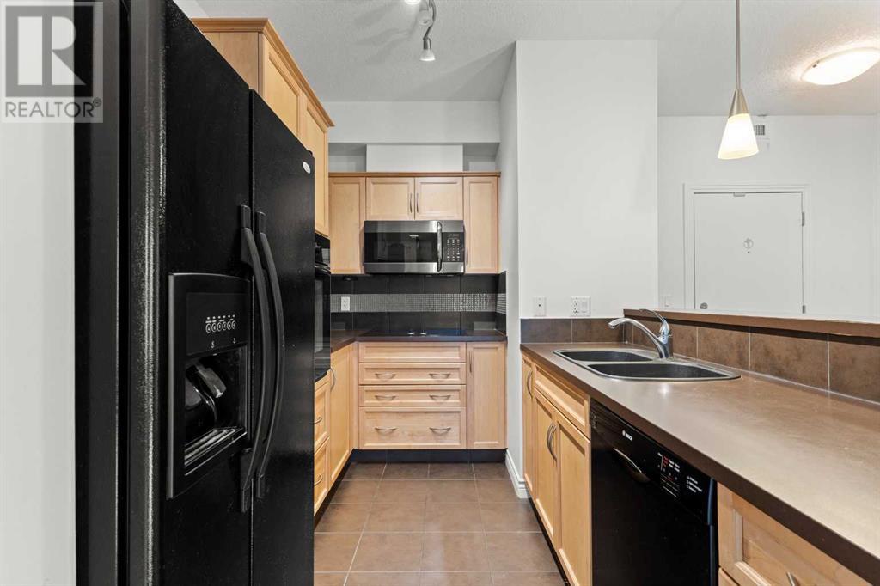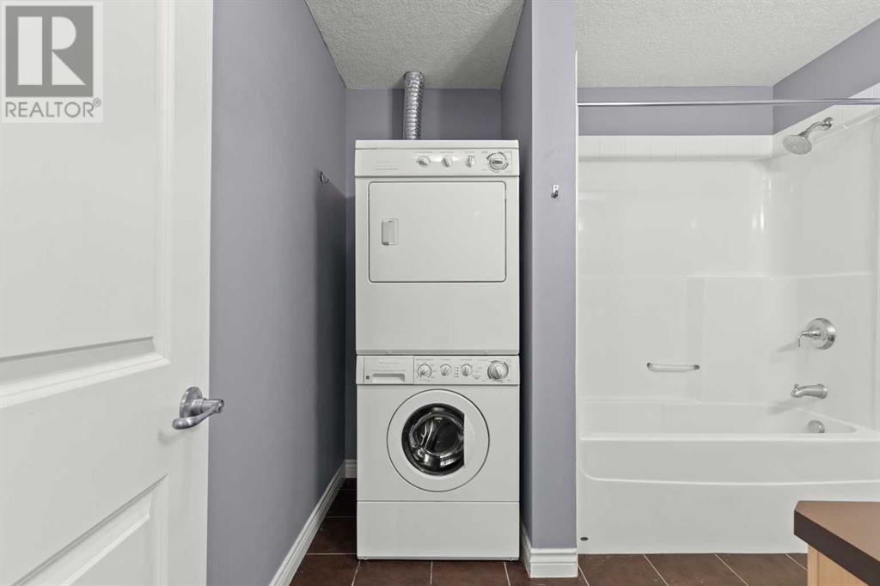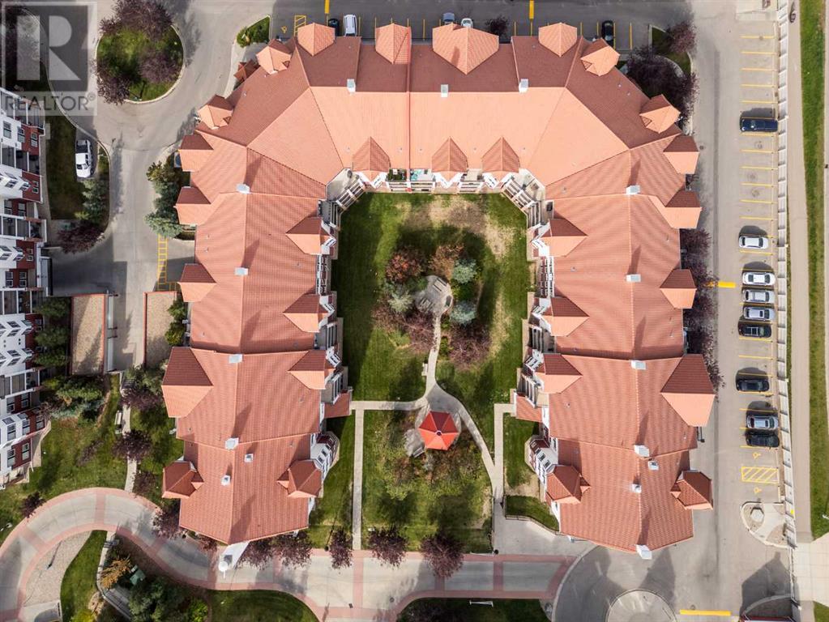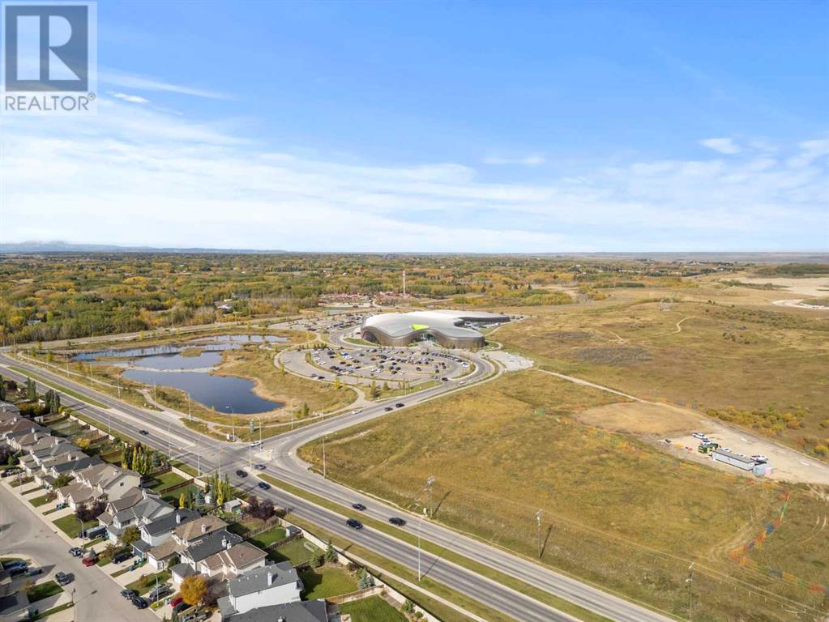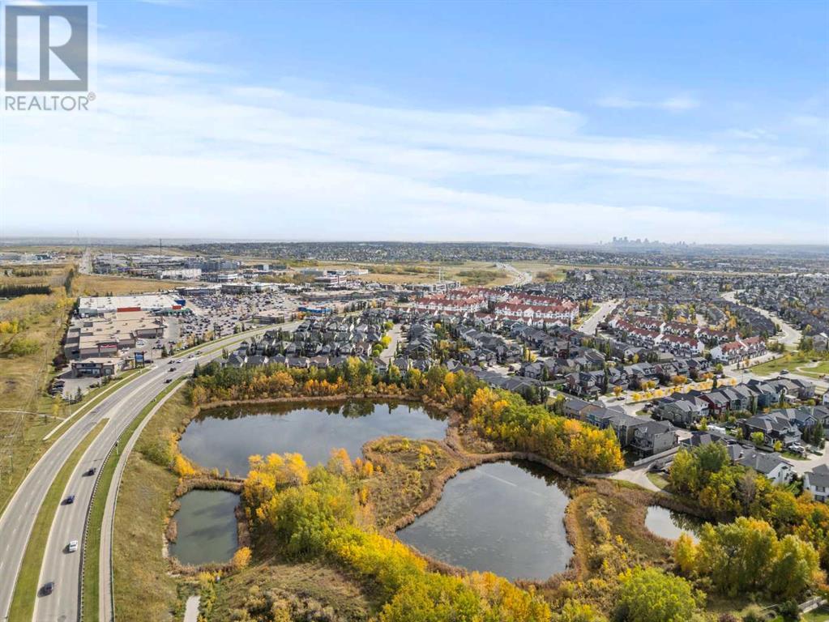335, 30 Royal Oak Plaza Nw Calgary, Alberta T3G 0C1
$335,000Maintenance, Condominium Amenities, Common Area Maintenance, Heat, Insurance, Parking, Property Management, Reserve Fund Contributions, Sewer, Water
$447.98 Monthly
Maintenance, Condominium Amenities, Common Area Maintenance, Heat, Insurance, Parking, Property Management, Reserve Fund Contributions, Sewer, Water
$447.98 MonthlyDiscover this stunning 2-bedroom, 2-bathroom (including an ensuite) condo in the renowned Salzburg at Red Haus. Step into the heart of the home—a open kitchen that seamlessly blends style and functionality. Designed for both culinary enthusiasts and those who love to entertain, this kitchen boasts tasteful finishes and an airy, welcoming layout. The beautiful and well maintained unit features a balcony overlooking a courtyard. The view from this condo is nothing short of serene and captivating. From the moment you step onto the private balcony, you're greeted by a lush, meticulously landscaped courtyard that feels like your own personal oasis. Title Parking included. Enjoy access to a fitness centre, party room, and recreation room. Built in 2009, this condo is conveniently located near shopping, restaurants, parks, schools, and transit. Nestled in the desired community of Royal Oak, it offers both comfort and convenience. Don’t miss your chance to own this fantastic property! (id:57810)
Property Details
| MLS® Number | A2171476 |
| Property Type | Single Family |
| Neigbourhood | Royal Oak |
| Community Name | Royal Oak |
| AmenitiesNearBy | Shopping |
| CommunityFeatures | Pets Allowed, Pets Allowed With Restrictions |
| Features | Cul-de-sac, Elevator, No Smoking Home, Parking |
| ParkingSpaceTotal | 1 |
| Plan | 0910106 |
Building
| BathroomTotal | 2 |
| BedroomsAboveGround | 2 |
| BedroomsTotal | 2 |
| Amenities | Clubhouse, Exercise Centre, Party Room, Recreation Centre |
| Appliances | Refrigerator, Cooktop - Electric, Dishwasher, Microwave Range Hood Combo, Oven - Built-in, Washer & Dryer |
| ArchitecturalStyle | Low Rise |
| ConstructedDate | 2009 |
| ConstructionStyleAttachment | Attached |
| CoolingType | None |
| FlooringType | Carpeted, Ceramic Tile, Laminate |
| FoundationType | Poured Concrete |
| HeatingFuel | Natural Gas |
| HeatingType | Baseboard Heaters, Hot Water |
| StoriesTotal | 4 |
| SizeInterior | 770.59 Sqft |
| TotalFinishedArea | 770.59 Sqft |
| Type | Apartment |
Land
| Acreage | No |
| LandAmenities | Shopping |
| LandscapeFeatures | Landscaped |
| SizeTotalText | Unknown |
| ZoningDescription | M-c2 |
Rooms
| Level | Type | Length | Width | Dimensions |
|---|---|---|---|---|
| Main Level | 4pc Bathroom | 7.75 Ft x 4.83 Ft | ||
| Main Level | 4pc Bathroom | 8.42 Ft x 8.67 Ft | ||
| Main Level | Kitchen | 8.00 Ft x 9.67 Ft | ||
| Main Level | Dining Room | 7.83 Ft x 7.50 Ft | ||
| Main Level | Living Room | 12.50 Ft x 18.33 Ft | ||
| Main Level | Primary Bedroom | 10.17 Ft x 11.33 Ft | ||
| Main Level | Bedroom | 9.83 Ft x 9.67 Ft |
https://www.realtor.ca/real-estate/27524538/335-30-royal-oak-plaza-nw-calgary-royal-oak
Interested?
Contact us for more information
