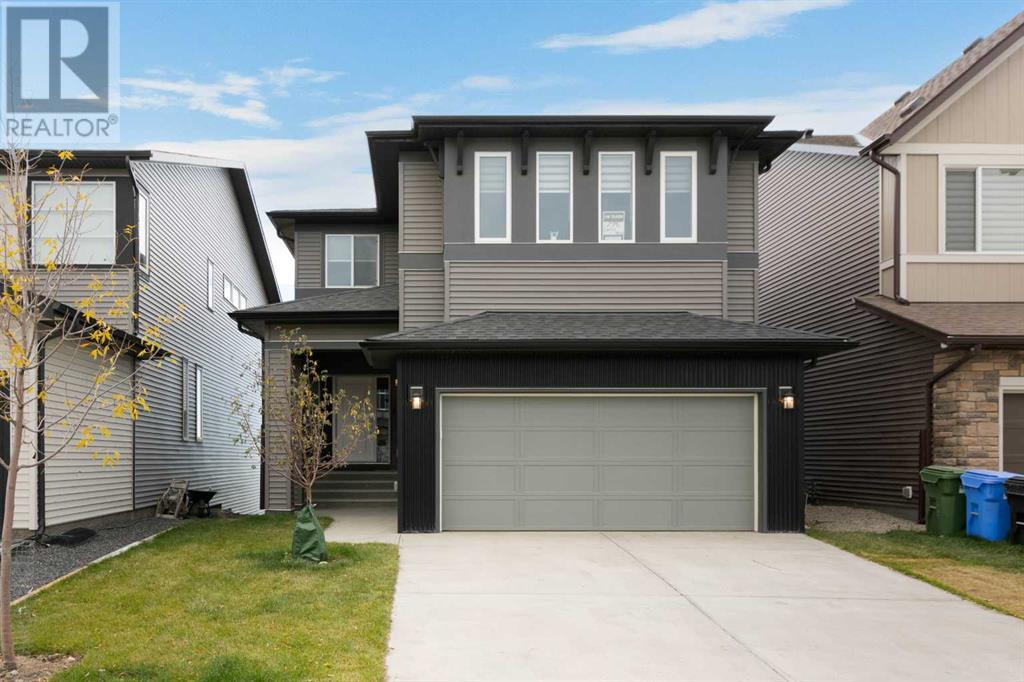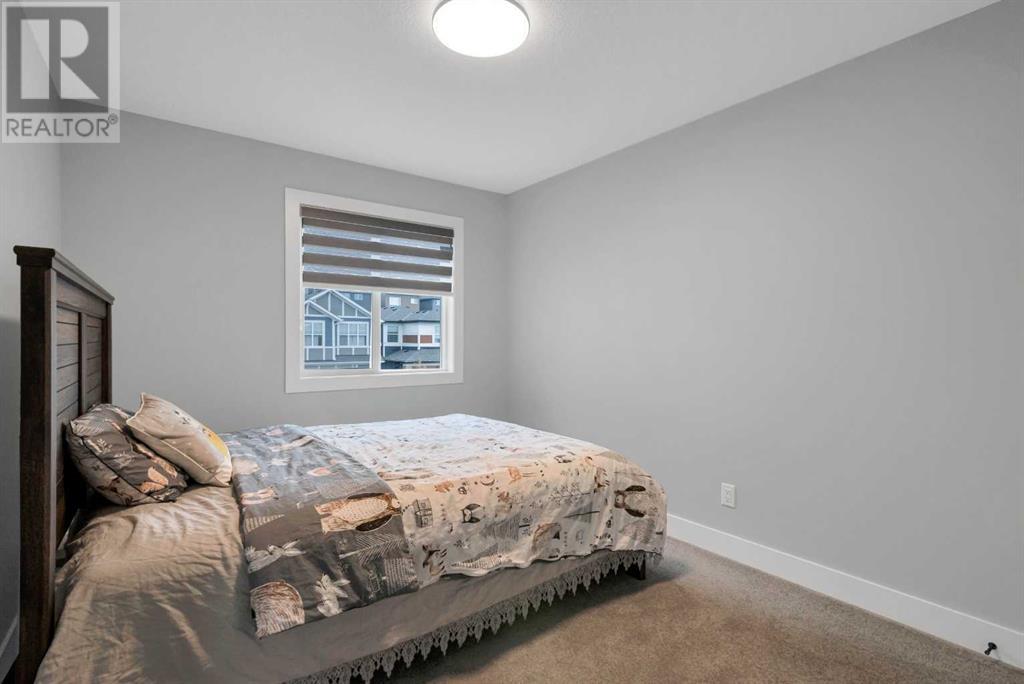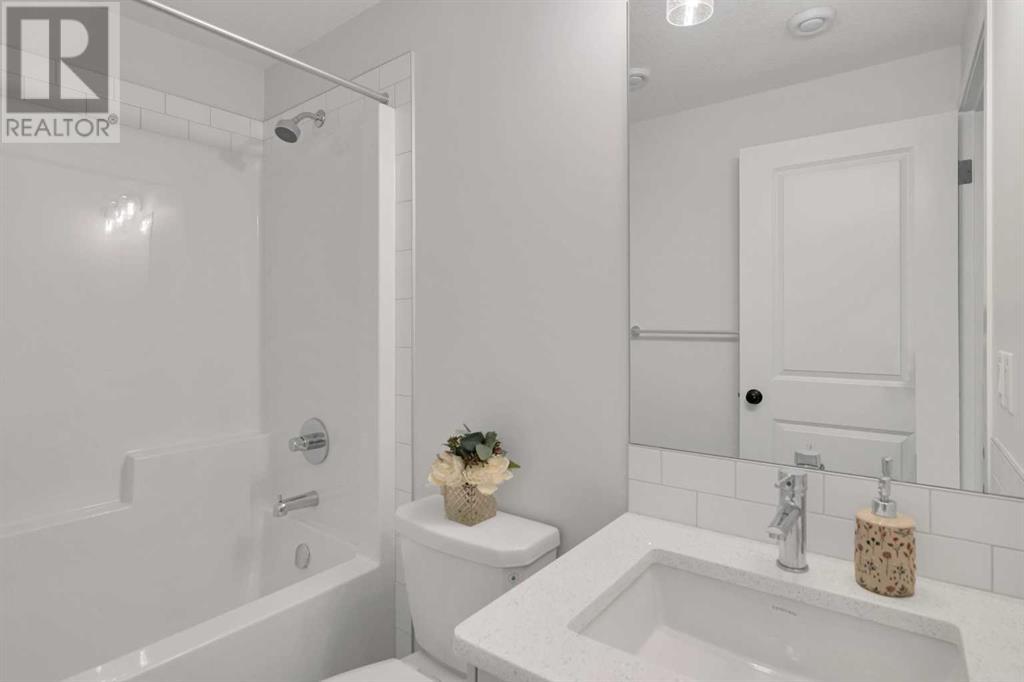4 Bedroom
3 Bathroom
2508.14 sqft
Fireplace
Central Air Conditioning
Forced Air
$1,090,000
Experience luxury living in the heart of Livingston, Calgary’s vibrant New North, with this stunning estate home built by award-winning Morrison Homes. Featuring the upgraded Everett floor plan, this home boasts central air conditioning, a finished walk-out basement, and a west-facing backyard with breathtaking views of green spaces and a serene pond. Step inside to discover a sunlit open floor plan, accentuated by sleek architecture and upscale finishes that redefine the essence of luxury. The gourmet kitchen is a chef's delight, equipped with state-of-the-art appliances, premium countertops, and abundant storage space. A generous central island with an eating bar overlooks the sunny great room and dining area, perfect for entertaining guests or relaxing with family. Ascending to the second floor, you'll find a huge bonus room, ideal for cozy family movie nights. Two oversized secondary bedrooms with a 4 pec bathroom , and a convenient laundry room accompany the master suite, complete with a walk-in closet and a luxurious 5-piece ensuite. Every aspect of this home is meticulously designed for both comfort and functionality. Nestled in a well-established neighborhood, and privacy lot with no neighbours at back, Enjoy the great patio and balcony spaces, perfect for summer BBQs and outdoor gatherings. With nearby pathways for cycling, parks, and shopping centers, it offers the perfect blend of tranquility and convenience. Don’t miss your chance to view this exceptional home in person, This home is a must-see! (id:57810)
Property Details
|
MLS® Number
|
A2171971 |
|
Property Type
|
Single Family |
|
Neigbourhood
|
Carrington |
|
Community Name
|
Livingston |
|
AmenitiesNearBy
|
Park, Playground, Recreation Nearby, Schools, Shopping |
|
CommunityFeatures
|
Fishing |
|
Features
|
French Door, No Smoking Home, Parking |
|
ParkingSpaceTotal
|
4 |
|
Plan
|
2111469 |
|
Structure
|
Deck, Dog Run - Fenced In |
Building
|
BathroomTotal
|
3 |
|
BedroomsAboveGround
|
3 |
|
BedroomsBelowGround
|
1 |
|
BedroomsTotal
|
4 |
|
Amenities
|
Clubhouse, Exercise Centre, Party Room, Recreation Centre |
|
Appliances
|
Washer, Refrigerator, Range - Electric, Dishwasher, Dryer, Microwave, Garburator, Oven - Built-in, Hood Fan, Window Coverings, Garage Door Opener, Washer & Dryer |
|
BasementDevelopment
|
Finished |
|
BasementFeatures
|
Walk Out |
|
BasementType
|
Full (finished) |
|
ConstructedDate
|
2023 |
|
ConstructionMaterial
|
Poured Concrete |
|
ConstructionStyleAttachment
|
Detached |
|
CoolingType
|
Central Air Conditioning |
|
ExteriorFinish
|
Concrete |
|
FireplacePresent
|
Yes |
|
FireplaceTotal
|
1 |
|
FlooringType
|
Carpeted, Hardwood, Tile |
|
FoundationType
|
Poured Concrete |
|
HeatingFuel
|
Natural Gas |
|
HeatingType
|
Forced Air |
|
StoriesTotal
|
2 |
|
SizeInterior
|
2508.14 Sqft |
|
TotalFinishedArea
|
2508.14 Sqft |
|
Type
|
House |
Parking
Land
|
Acreage
|
No |
|
FenceType
|
Partially Fenced |
|
LandAmenities
|
Park, Playground, Recreation Nearby, Schools, Shopping |
|
SizeFrontage
|
8.84 M |
|
SizeIrregular
|
4197.93 |
|
SizeTotal
|
4197.93 Sqft|4,051 - 7,250 Sqft |
|
SizeTotalText
|
4197.93 Sqft|4,051 - 7,250 Sqft |
|
ZoningDescription
|
R-g |
Rooms
| Level |
Type |
Length |
Width |
Dimensions |
|
Lower Level |
4pc Bathroom |
|
|
7.58 Ft x 5.00 Ft |
|
Lower Level |
Bedroom |
|
|
9.00 Ft x 11.83 Ft |
|
Lower Level |
Family Room |
|
|
25.50 Ft x 21.67 Ft |
|
Lower Level |
Storage |
|
|
8.67 Ft x 14.25 Ft |
|
Main Level |
Dining Room |
|
|
12.92 Ft x 9.00 Ft |
|
Main Level |
Foyer |
|
|
13.50 Ft x 7.42 Ft |
|
Main Level |
Kitchen |
|
|
12.92 Ft x 12.75 Ft |
|
Main Level |
Living Room |
|
|
14.00 Ft x 16.50 Ft |
|
Main Level |
Office |
|
|
9.42 Ft x 10.50 Ft |
|
Upper Level |
4pc Bathroom |
|
|
5.67 Ft x 9.42 Ft |
|
Upper Level |
5pc Bathroom |
|
|
13.67 Ft x 10.17 Ft |
|
Upper Level |
Bedroom |
|
|
9.50 Ft x 17.92 Ft |
|
Upper Level |
Bedroom |
|
|
9.50 Ft x 14.50 Ft |
|
Upper Level |
Primary Bedroom |
|
|
16.58 Ft x 16.42 Ft |
https://www.realtor.ca/real-estate/27525828/275-lucas-way-calgary-livingston





















































