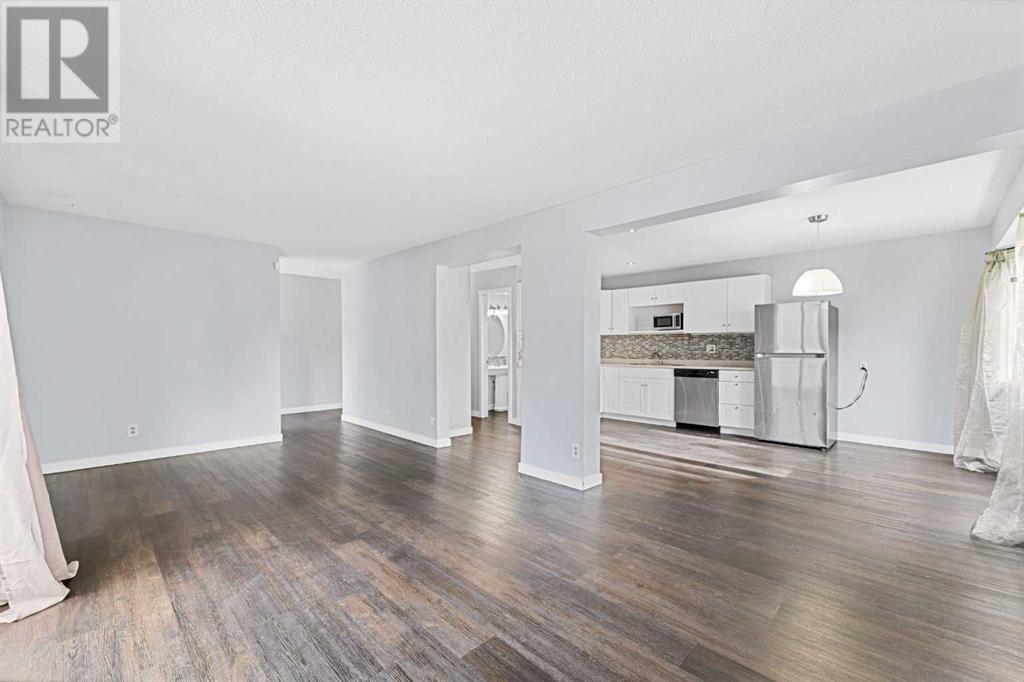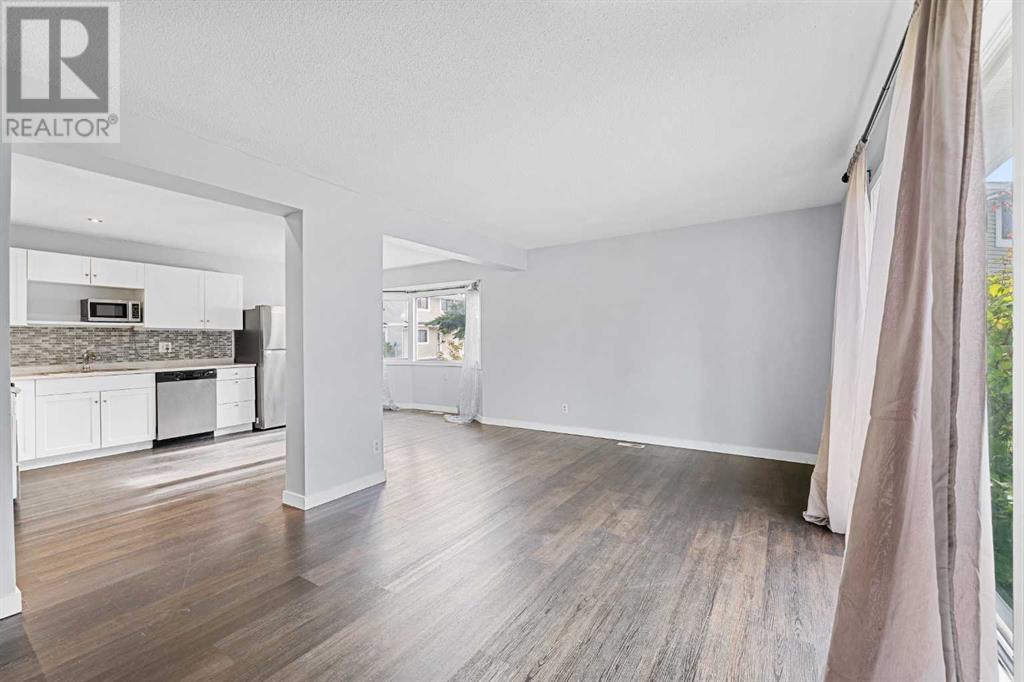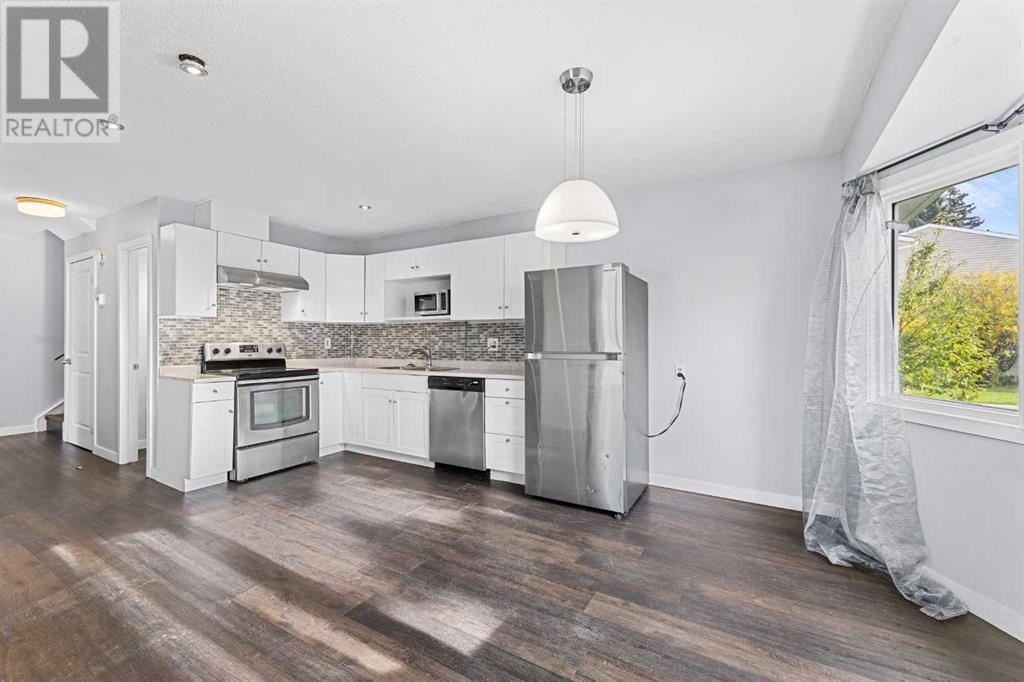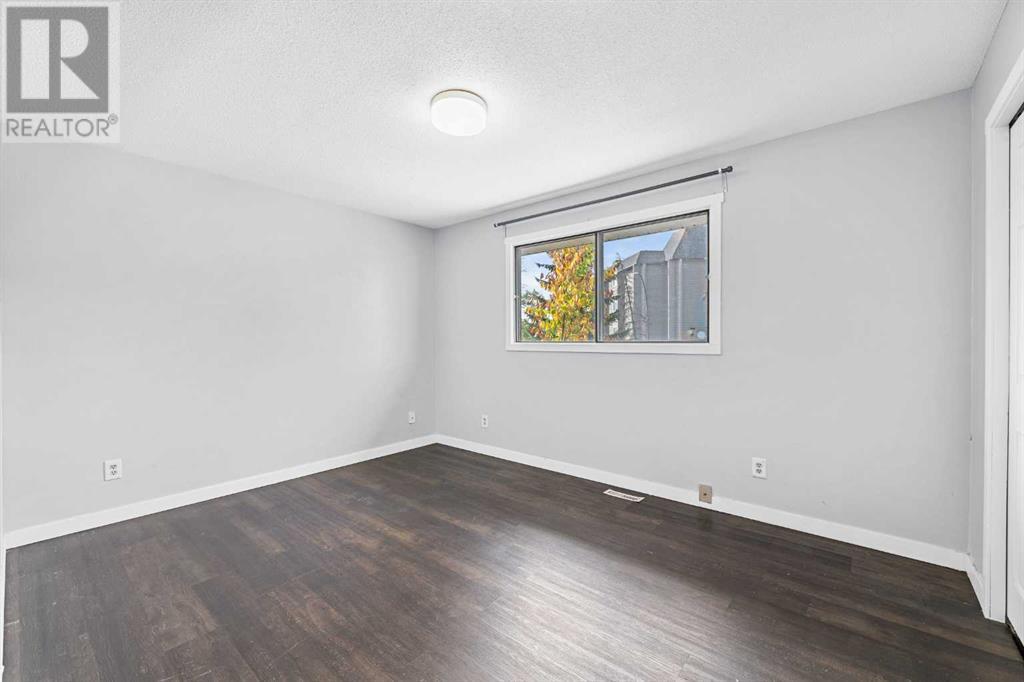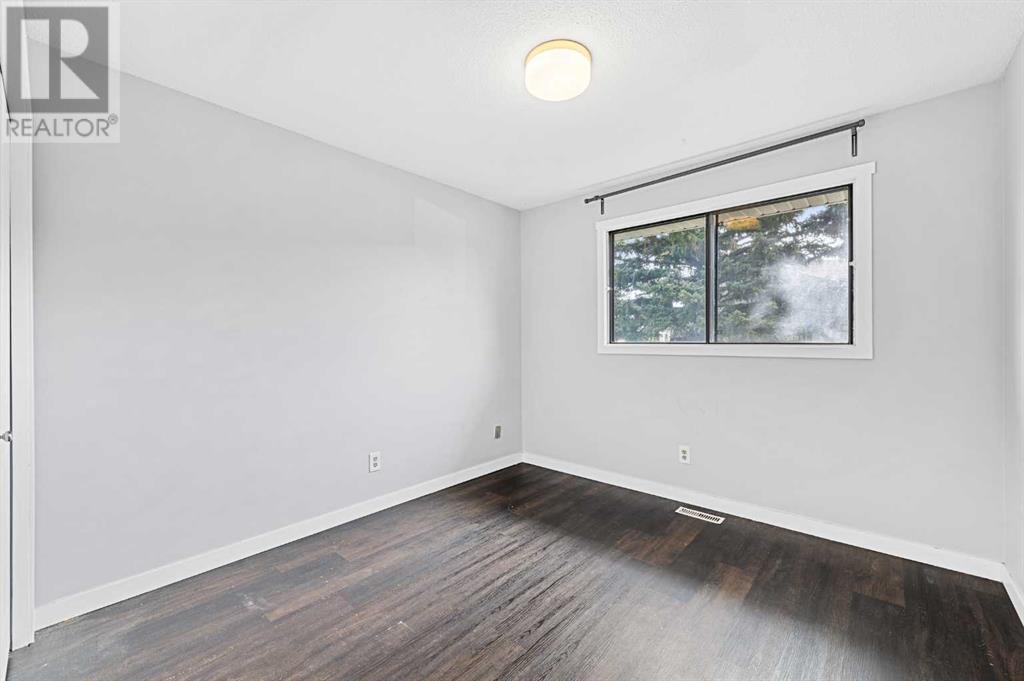217 Pinestream Place Ne Calgary, Alberta T1Y 3A5
$359,900Maintenance, Common Area Maintenance, Insurance, Ground Maintenance, Parking, Property Management, Reserve Fund Contributions, Waste Removal
$360.40 Monthly
Maintenance, Common Area Maintenance, Insurance, Ground Maintenance, Parking, Property Management, Reserve Fund Contributions, Waste Removal
$360.40 MonthlyWelcome to this cute and spacious corner unit in the heart of Pineridge!! Walk into your bright and large living room that connects with the updated kitchen area for a modern open concept. Stainless Steel appliances and ample counter space will give you enough room to cook and stay organized with a convenient 1/2 bath also located on the main floor. Perfect for entertaining just in time for the holidays! As you come upstairs the skylight floods the staircase with natural light leading you up to three sunny bedrooms and a full 4pc bathroom. The large primary bedroom easily fits fit a king bed with room to spare and comes with a spacious jack and jill closet. Both accompanying rooms are bright with generous space for kids or office/ spare rooms. Downstairs you have a sizeable rec room or a bedroom with a walk in closet and 3pc ensuite bathroom. Hot water tank was replaced in 2021. Lots of storage upstairs and down. This house is Move In Ready! Just a short walk to the Village Square Leisure centre, Schools, Green spaces, restaurants and a CO-OP shopping centre, this location doesn't disappoint. Contact a realtor now to view before this opportunity is gone! (id:57810)
Property Details
| MLS® Number | A2171499 |
| Property Type | Single Family |
| Neigbourhood | Pineridge |
| Community Name | Pineridge |
| AmenitiesNearBy | Park, Playground, Recreation Nearby, Schools, Shopping |
| CommunityFeatures | Pets Allowed |
| Features | No Smoking Home, Level |
| ParkingSpaceTotal | 2 |
| Plan | 7711090 |
| Structure | None |
Building
| BathroomTotal | 3 |
| BedroomsAboveGround | 3 |
| BedroomsTotal | 3 |
| Appliances | Washer, Refrigerator, Dishwasher, Stove, Dryer, Hood Fan, Window Coverings |
| BasementDevelopment | Finished |
| BasementType | Full (finished) |
| ConstructedDate | 1976 |
| ConstructionMaterial | Wood Frame |
| ConstructionStyleAttachment | Attached |
| CoolingType | None |
| ExteriorFinish | Vinyl Siding |
| FireProtection | Smoke Detectors |
| FlooringType | Carpeted, Vinyl |
| FoundationType | Poured Concrete |
| HalfBathTotal | 1 |
| HeatingFuel | Natural Gas |
| HeatingType | Forced Air |
| StoriesTotal | 2 |
| SizeInterior | 1291.86 Sqft |
| TotalFinishedArea | 1291.86 Sqft |
| Type | Row / Townhouse |
Parking
| Parking Pad |
Land
| Acreage | No |
| FenceType | Not Fenced |
| LandAmenities | Park, Playground, Recreation Nearby, Schools, Shopping |
| SizeTotalText | Unknown |
| ZoningDescription | M-c2 |
Rooms
| Level | Type | Length | Width | Dimensions |
|---|---|---|---|---|
| Basement | 3pc Bathroom | 5.00 Ft x 9.67 Ft | ||
| Basement | Family Room | 9.50 Ft x 20.75 Ft | ||
| Basement | Furnace | 12.67 Ft x 19.92 Ft | ||
| Main Level | 2pc Bathroom | 6.17 Ft x 4.08 Ft | ||
| Main Level | Dining Room | 11.58 Ft x 9.58 Ft | ||
| Main Level | Kitchen | 11.75 Ft x 7.92 Ft | ||
| Main Level | Living Room | 11.08 Ft x 20.33 Ft | ||
| Upper Level | 4pc Bathroom | 6.67 Ft x 7.42 Ft | ||
| Upper Level | Bedroom | 10.08 Ft x 12.75 Ft | ||
| Upper Level | Bedroom | 10.50 Ft x 8.58 Ft | ||
| Upper Level | Primary Bedroom | 10.42 Ft x 13.58 Ft |
https://www.realtor.ca/real-estate/27521589/217-pinestream-place-ne-calgary-pineridge
Interested?
Contact us for more information




