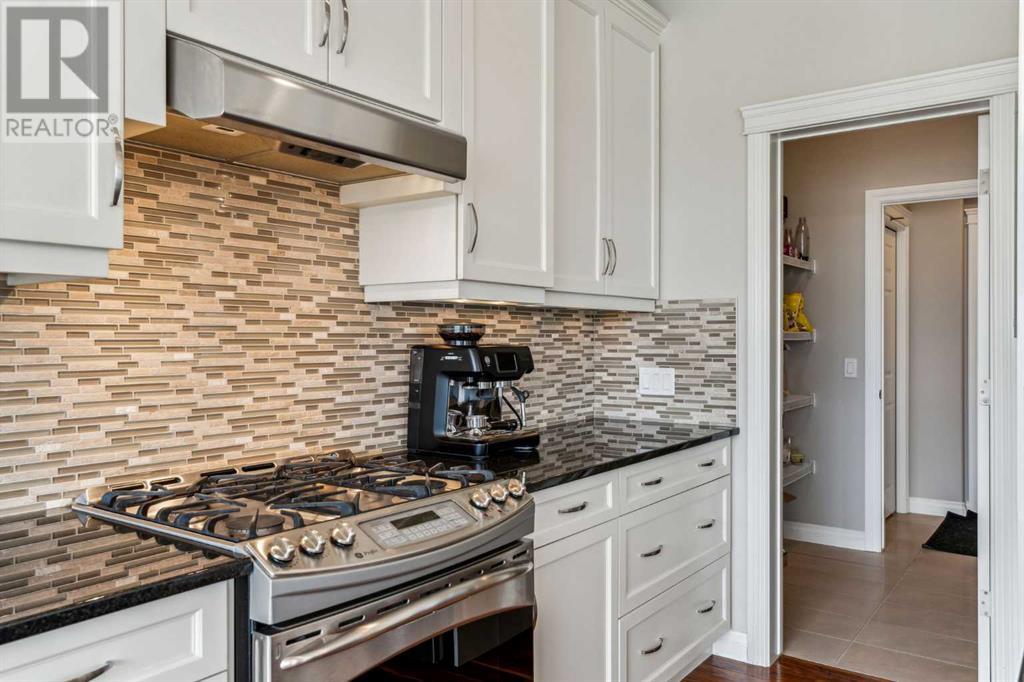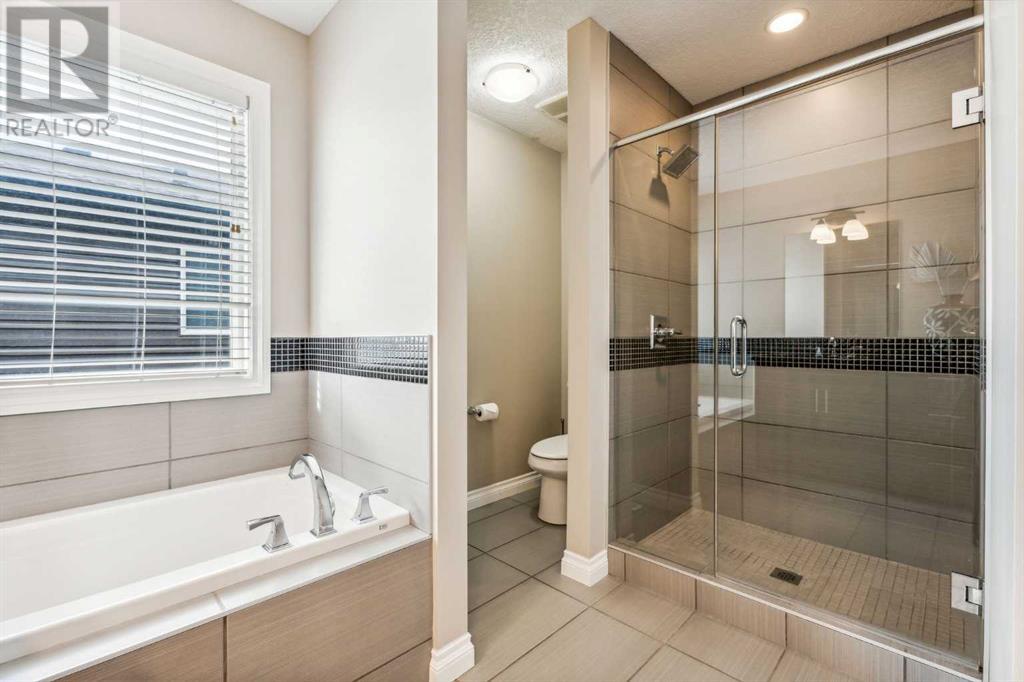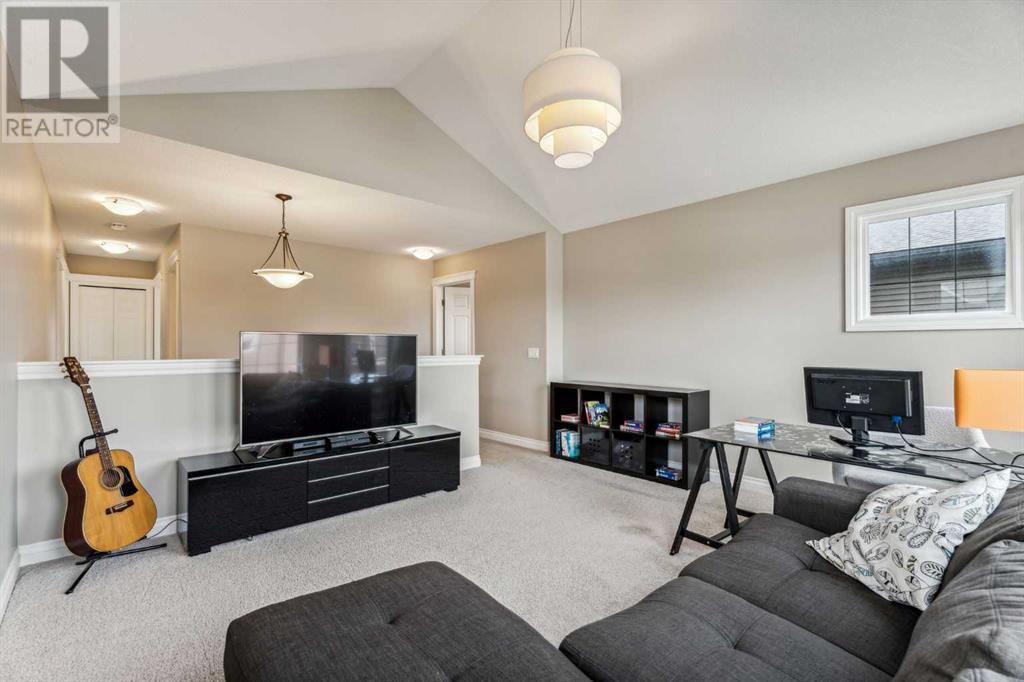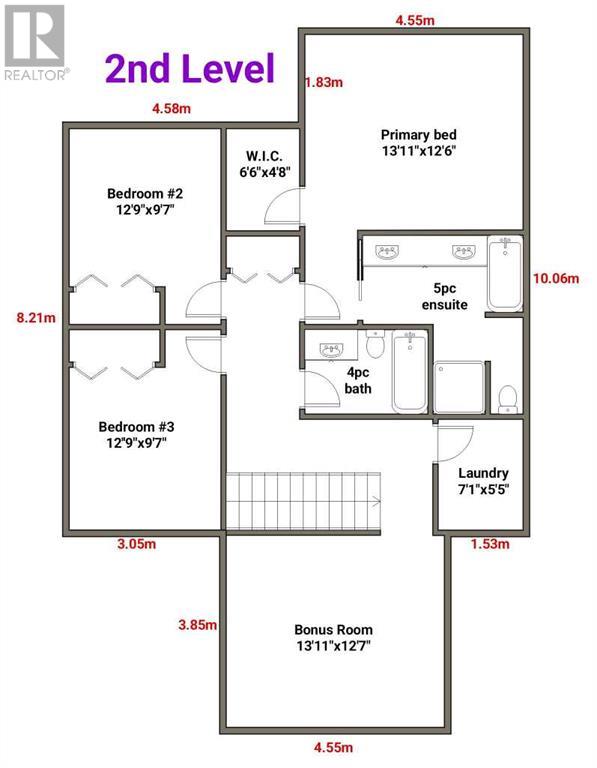3 Bedroom
3 Bathroom
2045 sqft
Fireplace
Central Air Conditioning
Forced Air
$870,000
Behold this stunning air-conditioned WALKOUT home with the most beautiful views of the largest pond on the west side of Airdrie. Located on a quiet street, and sitting on a mature lot with many trees, this is without a doubt, the perfect setting for a family home. Walking inside, you'll appreciate the large windows that let the sun pour in throughout the main level. The large living room boasts a cozy gas fireplace with a stone hearth. The gorgeous executive kitchen has a spacious central island, full-height cabinetry, and a walk-through pantry. Off the open dining space is a door that leads out to the large walkout deck, and expansive south views of the water. A mudroom and a 2 piece bath round out the main level. Upstairs, a vaulted bonus room is perfect for family movie nights. The primary suite is at the back of the home to capitalize on the scenery outside. The 5-piece ensuite includes dual sinks, a soaker tub, and a separate tiled shower. Two additional bedrooms, a 4 piece bath, and an upper laundry room complete the second level. The lower walkout level has a 9-foot ceiling, rough in for a future bath, and large windows that look out onto the backyard. The yard has been meticulously maintained and features a stone patio with a fire pit, large trees, and a gate that leads out to a walking path. This is where the kids will make memories; learning to ride their bikes in the Spring and skating on the frozen pond in the winter. Fantastic location, walking distance to two elementary schools (OLQP & Ralph McCall) as well as a middle school (CW Perry). (id:57810)
Property Details
|
MLS® Number
|
A2170415 |
|
Property Type
|
Single Family |
|
Neigbourhood
|
The Canals |
|
Community Name
|
Canals |
|
AmenitiesNearBy
|
Park, Playground, Schools, Shopping |
|
Features
|
No Neighbours Behind |
|
ParkingSpaceTotal
|
4 |
|
Plan
|
1310331 |
|
Structure
|
Deck |
Building
|
BathroomTotal
|
3 |
|
BedroomsAboveGround
|
3 |
|
BedroomsTotal
|
3 |
|
Appliances
|
Washer, Refrigerator, Dishwasher, Stove, Dryer, Microwave Range Hood Combo, Window Coverings, Garage Door Opener |
|
BasementDevelopment
|
Unfinished |
|
BasementFeatures
|
Walk Out |
|
BasementType
|
Full (unfinished) |
|
ConstructedDate
|
2013 |
|
ConstructionStyleAttachment
|
Detached |
|
CoolingType
|
Central Air Conditioning |
|
ExteriorFinish
|
Stone, Vinyl Siding |
|
FireplacePresent
|
Yes |
|
FireplaceTotal
|
1 |
|
FlooringType
|
Carpeted, Hardwood, Tile |
|
FoundationType
|
Poured Concrete |
|
HalfBathTotal
|
1 |
|
HeatingType
|
Forced Air |
|
StoriesTotal
|
2 |
|
SizeInterior
|
2045 Sqft |
|
TotalFinishedArea
|
2045 Sqft |
|
Type
|
House |
Parking
Land
|
Acreage
|
No |
|
FenceType
|
Fence |
|
LandAmenities
|
Park, Playground, Schools, Shopping |
|
SizeDepth
|
33.38 M |
|
SizeFrontage
|
10.87 M |
|
SizeIrregular
|
515.10 |
|
SizeTotal
|
515.1 M2|4,051 - 7,250 Sqft |
|
SizeTotalText
|
515.1 M2|4,051 - 7,250 Sqft |
|
ZoningDescription
|
R1 |
Rooms
| Level |
Type |
Length |
Width |
Dimensions |
|
Main Level |
Living Room |
|
|
18.08 Ft x 15.00 Ft |
|
Main Level |
Kitchen |
|
|
13.42 Ft x 12.08 Ft |
|
Main Level |
Dining Room |
|
|
13.92 Ft x 8.75 Ft |
|
Main Level |
2pc Bathroom |
|
|
Measurements not available |
|
Upper Level |
Bonus Room |
|
|
13.92 Ft x 12.58 Ft |
|
Upper Level |
Laundry Room |
|
|
7.08 Ft x 5.42 Ft |
|
Upper Level |
Primary Bedroom |
|
|
13.92 Ft x 12.50 Ft |
|
Upper Level |
Bedroom |
|
|
12.75 Ft x 9.58 Ft |
|
Upper Level |
Bedroom |
|
|
12.75 Ft x 9.58 Ft |
|
Upper Level |
4pc Bathroom |
|
|
Measurements not available |
|
Upper Level |
5pc Bathroom |
|
|
Measurements not available |
https://www.realtor.ca/real-estate/27512387/122-canals-close-sw-airdrie-canals










































