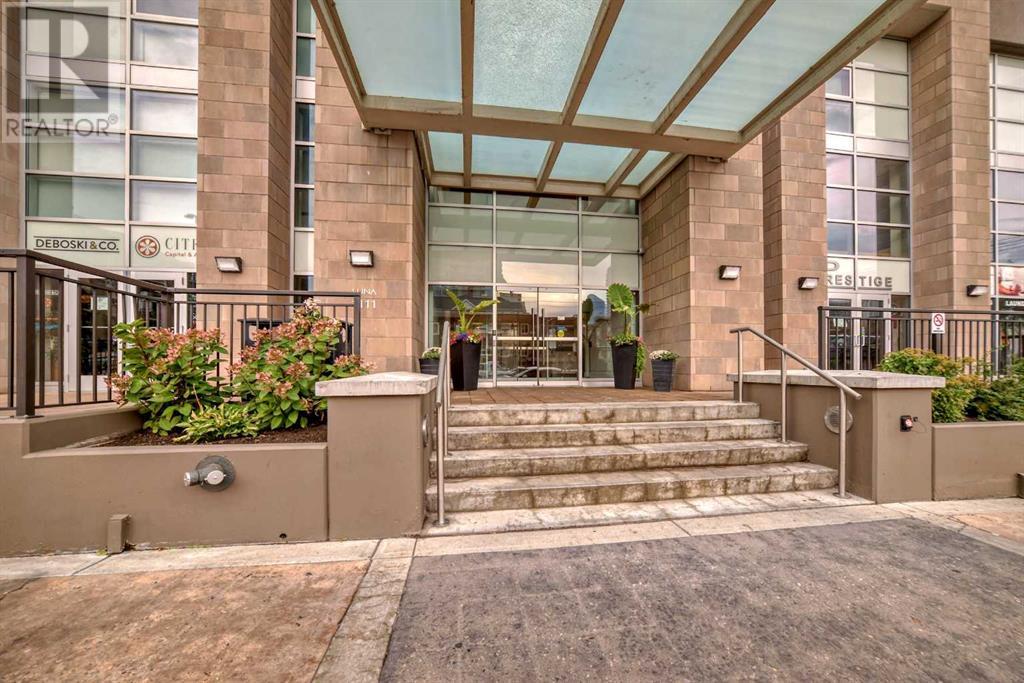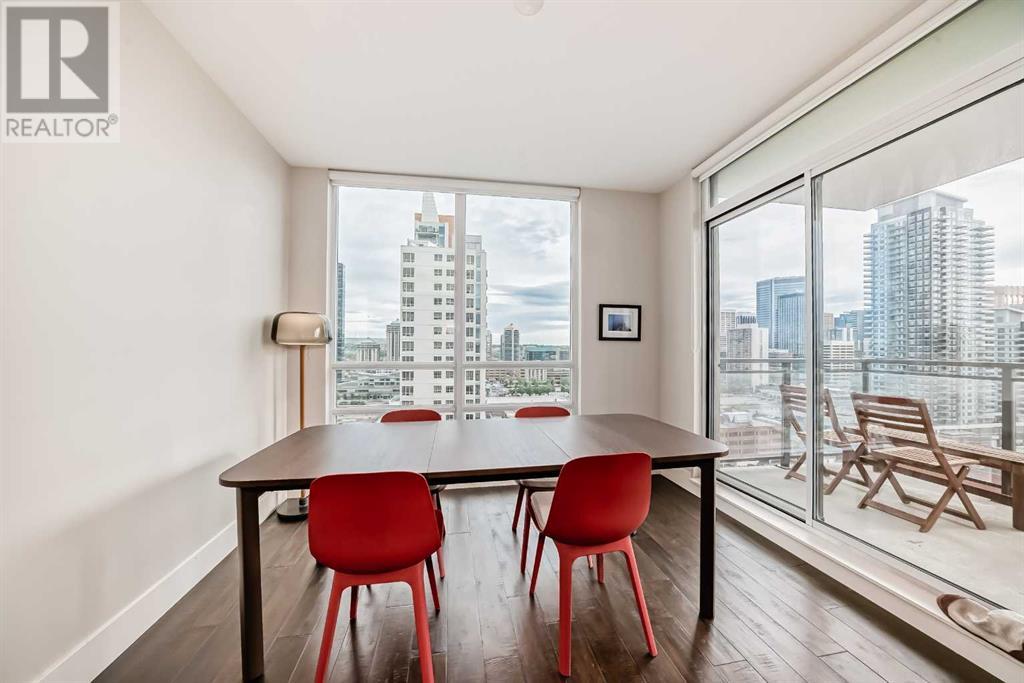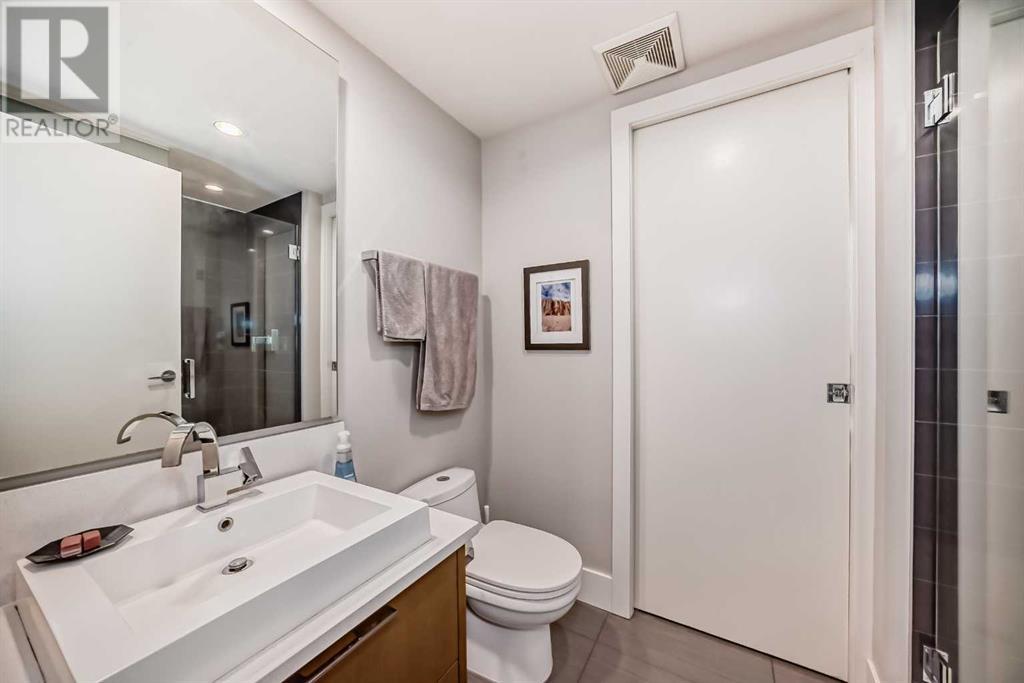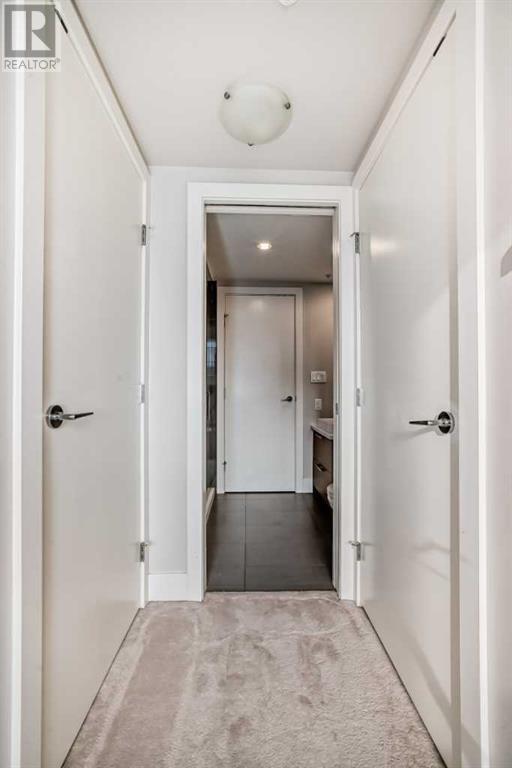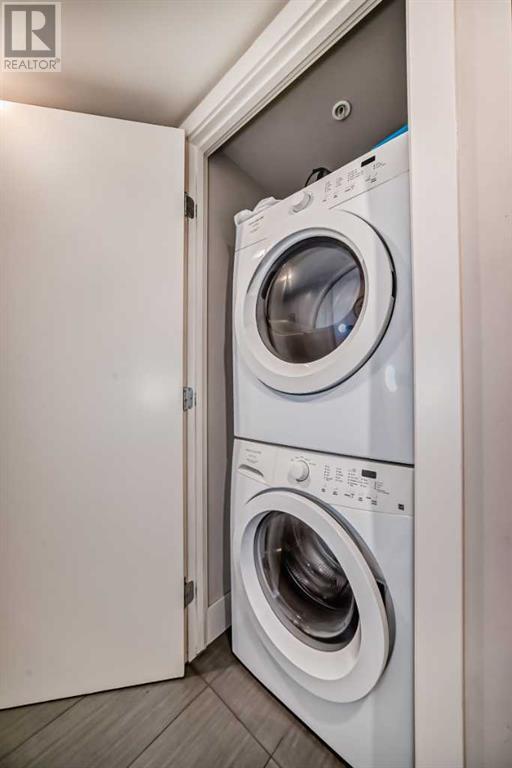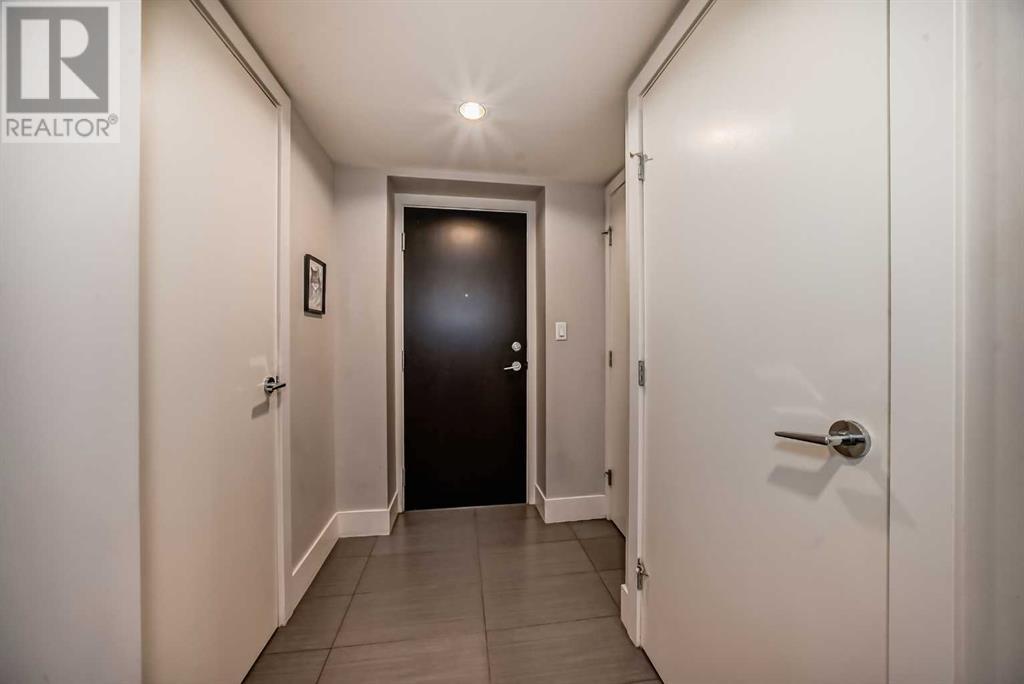1504, 1111 10 Street Sw Calgary, Alberta T2R 1E3
$519,000Maintenance, Condominium Amenities, Common Area Maintenance, Heat, Insurance, Parking, Property Management, Reserve Fund Contributions, Sewer, Waste Removal, Water
$625.21 Monthly
Maintenance, Condominium Amenities, Common Area Maintenance, Heat, Insurance, Parking, Property Management, Reserve Fund Contributions, Sewer, Waste Removal, Water
$625.21 MonthlyNestled in the vibrant Beltline district, this stunning corner unit condo features 2 spacious bedrooms and 2 modern bathrooms, offering an exceptional blend of comfort and contemporary style.As you step inside, be greeted by an abundance of natural light pouring through large windows that frame stunning city views. The open-concept living area seamlessly merges with the skyline, creating an inviting atmosphere perfect for both relaxation and entertaining.The contemporary kitchen is a chef's dream, outfitted with sleek, top-of-the-line appliances, including a gas stove, a generous center island, and a convenient breakfast bar for casual dining. Designed for functionality and elegance, this space is ideal for everyday living and hosting guests alike.Both bedrooms are meticulously designed, with the primary suite serving as a luxurious retreat featuring a walk-in closet. The second bedroom is also generously sized, providing ample space for your lifestyle needs.Step outside to the expansive NE-facing balcony, where you can savour panoramic views of the city while soaking up the sun. Additional conveniences include in-suite laundry, a titled parking space, and a dedicated storage locker. Residents enjoy exceptional building amenities, including a rooftop courtyard, a fully equipped gym, a steam room, a guest suite, and a lively games room.Located just steps from the trendy 17th Avenue, you’ll have immediate access to a vibrant array of dining, shopping, and entertainment options.Don’t miss this incredible opportunity—call today to schedule your viewing! (id:57810)
Property Details
| MLS® Number | A2167205 |
| Property Type | Single Family |
| Neigbourhood | Shawnessy |
| Community Name | Beltline |
| AmenitiesNearBy | Playground, Schools, Shopping |
| CommunityFeatures | Pets Allowed With Restrictions |
| Features | Elevator, Closet Organizers, Guest Suite, Parking |
| ParkingSpaceTotal | 1 |
| Plan | 1211695 |
Building
| BathroomTotal | 2 |
| BedroomsAboveGround | 2 |
| BedroomsTotal | 2 |
| Amenities | Exercise Centre, Guest Suite, Party Room, Recreation Centre |
| Appliances | Refrigerator, Cooktop - Gas, Dishwasher, Oven - Built-in, Hood Fan, Window Coverings, Washer/dryer Stack-up |
| ArchitecturalStyle | High Rise |
| ConstructedDate | 2012 |
| ConstructionMaterial | Poured Concrete |
| ConstructionStyleAttachment | Attached |
| CoolingType | Central Air Conditioning |
| ExteriorFinish | Concrete, Stone, Stucco |
| FlooringType | Carpeted, Ceramic Tile, Vinyl Plank |
| FoundationType | Poured Concrete |
| HeatingType | Forced Air |
| StoriesTotal | 30 |
| SizeInterior | 986 Sqft |
| TotalFinishedArea | 986 Sqft |
| Type | Apartment |
Parking
| Underground |
Land
| Acreage | No |
| LandAmenities | Playground, Schools, Shopping |
| SizeTotalText | Unknown |
| ZoningDescription | Cc-x |
Rooms
| Level | Type | Length | Width | Dimensions |
|---|---|---|---|---|
| Main Level | Other | 10.42 Ft x 5.58 Ft | ||
| Main Level | Laundry Room | 3.08 Ft x 3.00 Ft | ||
| Main Level | Storage | 5.33 Ft x 4.33 Ft | ||
| Main Level | 3pc Bathroom | 8.25 Ft x 5.25 Ft | ||
| Main Level | Bedroom | 10.50 Ft x 10.08 Ft | ||
| Main Level | Living Room | 13.75 Ft x 12.67 Ft | ||
| Main Level | Kitchen | 13.58 Ft x 8.92 Ft | ||
| Main Level | Dining Room | 11.75 Ft x 10.67 Ft | ||
| Main Level | Primary Bedroom | 11.58 Ft x 11.75 Ft | ||
| Main Level | Other | 5.25 Ft x 7.83 Ft | ||
| Main Level | 5pc Bathroom | 8.83 Ft x 7.58 Ft | ||
| Main Level | Other | 9.92 Ft x 6.67 Ft |
https://www.realtor.ca/real-estate/27511555/1504-1111-10-street-sw-calgary-beltline
Interested?
Contact us for more information

