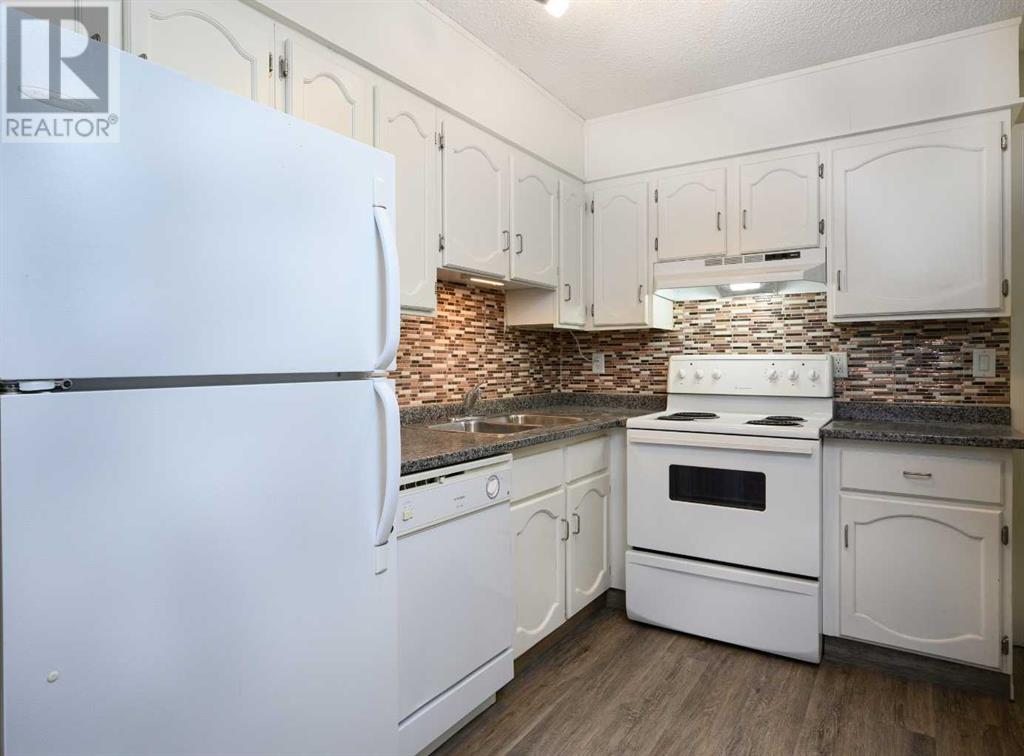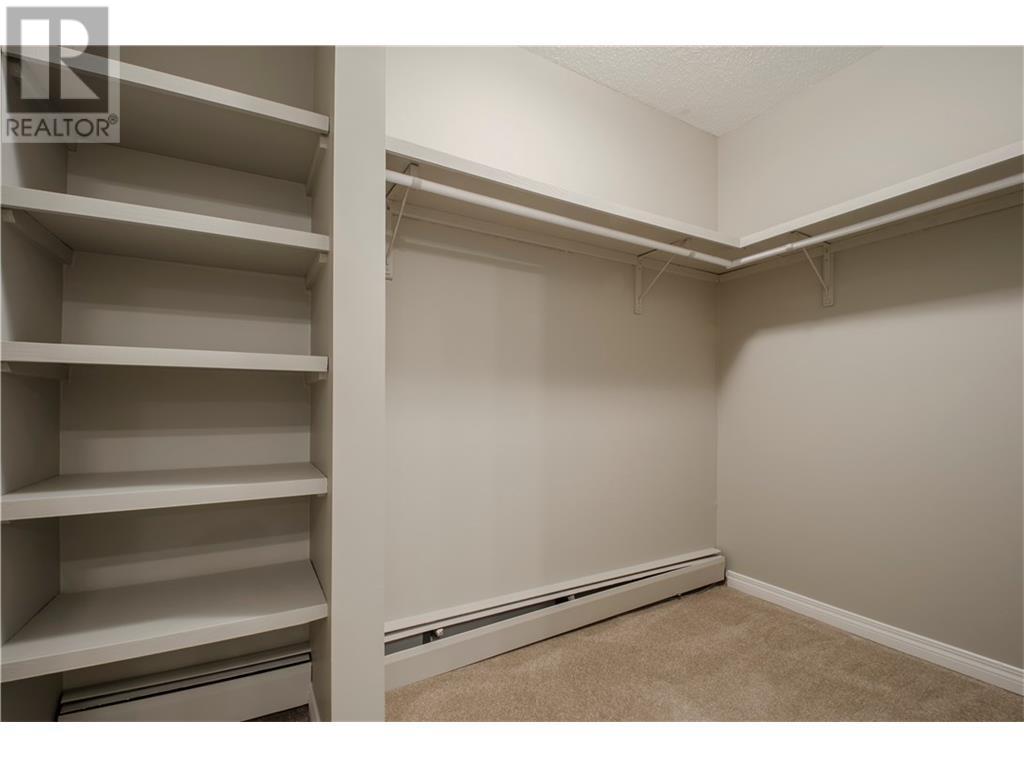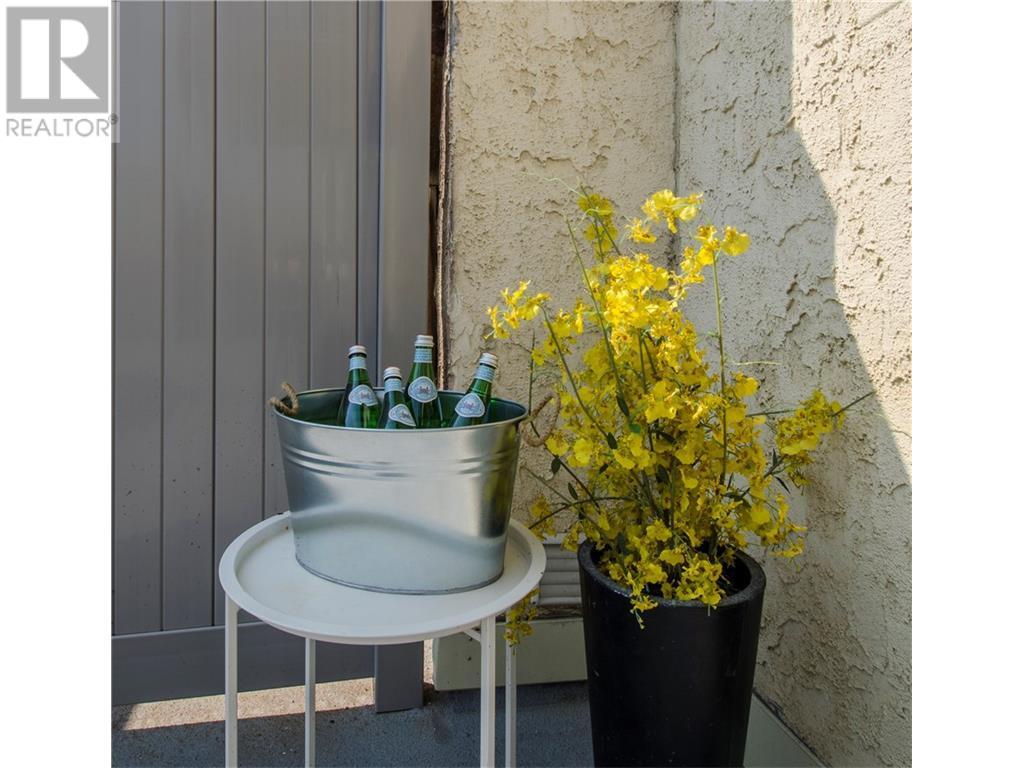202, 611 67 Avenue Sw Calgary, Alberta T2V 0M3
$290,000Maintenance, Common Area Maintenance, Heat, Insurance, Parking, Property Management, Reserve Fund Contributions, Sewer, Water
$818.59 Monthly
Maintenance, Common Area Maintenance, Heat, Insurance, Parking, Property Management, Reserve Fund Contributions, Sewer, Water
$818.59 MonthlyThis one is not like any other!! You will not find a larger outside patio / deck in the city in this price range. Walking distance to shops, restaurants and all of the amenities that McLeod Trail has to offer; transit C-Train, Chinook Mall etc. Spacious 3 bedroom condo close to shopping, transit. Huge south facing deck, 2 full baths, in suite laundry and storage. Single assigned parkade parking. Great opportunity for the larger family or for a revenue generator. Well managed building with strong financials. Seller is a licensed realtor in the province of Alberta. Please note that the Board of Directors has recently taken the position to refuse any applications for pet dogs. (id:57810)
Property Details
| MLS® Number | A2170943 |
| Property Type | Single Family |
| Neigbourhood | Kelvin Grove |
| Community Name | Kingsland |
| AmenitiesNearBy | Schools, Shopping |
| CommunityFeatures | Pets Allowed With Restrictions |
| Features | Back Lane, No Smoking Home, Parking |
| ParkingSpaceTotal | 1 |
| Plan | 8311876 |
| Structure | See Remarks |
Building
| BathroomTotal | 2 |
| BedroomsAboveGround | 3 |
| BedroomsTotal | 3 |
| Appliances | Washer, Refrigerator, Dishwasher, Stove, Dryer, Microwave, Hood Fan, Window Coverings, Garage Door Opener |
| ArchitecturalStyle | Low Rise |
| ConstructedDate | 1981 |
| ConstructionMaterial | Wood Frame |
| ConstructionStyleAttachment | Attached |
| CoolingType | None |
| ExteriorFinish | Brick, Stucco |
| FireplacePresent | Yes |
| FireplaceTotal | 1 |
| FlooringType | Carpeted, Vinyl Plank |
| HeatingFuel | Natural Gas |
| HeatingType | Hot Water |
| StoriesTotal | 3 |
| SizeInterior | 1242.38 Sqft |
| TotalFinishedArea | 1242.38 Sqft |
| Type | Apartment |
Land
| Acreage | No |
| LandAmenities | Schools, Shopping |
| SizeTotalText | Unknown |
| ZoningDescription | M-c1 |
Rooms
| Level | Type | Length | Width | Dimensions |
|---|---|---|---|---|
| Main Level | Kitchen | 3.17 M x 2.79 M | ||
| Main Level | Breakfast | 4.09 M x 3.10 M | ||
| Main Level | Primary Bedroom | 4.70 M x 3.68 M | ||
| Main Level | Living Room | 4.70 M x 4.09 M | ||
| Main Level | Bedroom | 3.00 M x 3.00 M | ||
| Main Level | Bedroom | 3.10 M x 2.90 M | ||
| Main Level | Storage | 2.69 M x 1.78 M | ||
| Main Level | 4pc Bathroom | Measurements not available | ||
| Main Level | 3pc Bathroom | Measurements not available |
https://www.realtor.ca/real-estate/27515073/202-611-67-avenue-sw-calgary-kingsland
Interested?
Contact us for more information


























