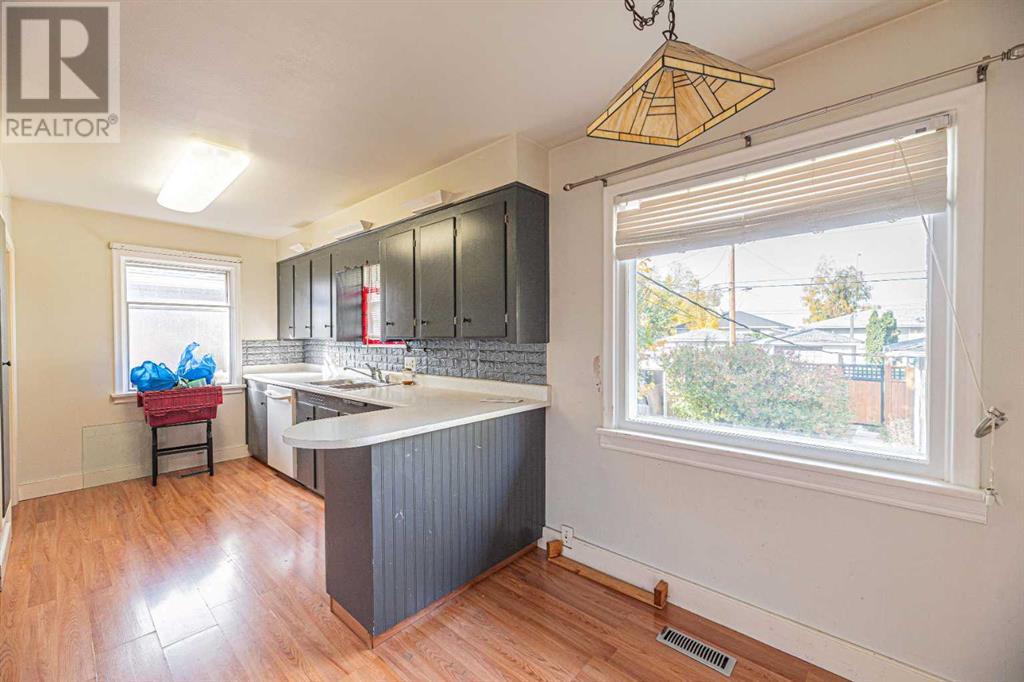4 Bedroom
2 Bathroom
1066 sqft
Bi-Level
None
Forced Air
$818,888
PERFECT LOCATION THIS BILVEL HOUSE BUILT ON a 50 x 120 LOT R-C2 ZONE IN THE DESIRABLE COMMUNITY OF RENFREW, There is Easy access to highways, downtown, and close to schools, playgrounds and shopping malls. The House is Vacant upstairs and Teanat occupied the basement. The House has a total of 4Bedrooms, 2 Full bathrooms, an Illegal Basement suite with a separate entrance and a double detached garage with a double door. The Main floor has 3 Bedrooms, one full bathroom, a Living room and a Kitchen with an eating area. The Basement has a 2nd Living room, one Bedroom, one 3 pcs Bathroom, Kitchen, Storage room and Common laundry room. Be the first one to view this House. (id:57810)
Property Details
|
MLS® Number
|
A2171092 |
|
Property Type
|
Single Family |
|
Neigbourhood
|
Balmoral |
|
Community Name
|
Renfrew |
|
AmenitiesNearBy
|
Park, Playground, Schools, Shopping |
|
Features
|
Back Lane, No Animal Home, No Smoking Home |
|
ParkingSpaceTotal
|
4 |
|
Plan
|
4221gl |
|
Structure
|
None |
Building
|
BathroomTotal
|
2 |
|
BedroomsAboveGround
|
3 |
|
BedroomsBelowGround
|
1 |
|
BedroomsTotal
|
4 |
|
Appliances
|
Refrigerator, Dishwasher, Stove, Hood Fan, Window Coverings, Garage Door Opener, Washer & Dryer |
|
ArchitecturalStyle
|
Bi-level |
|
BasementFeatures
|
Separate Entrance, Suite |
|
BasementType
|
Full |
|
ConstructedDate
|
1953 |
|
ConstructionMaterial
|
Wood Frame |
|
ConstructionStyleAttachment
|
Detached |
|
CoolingType
|
None |
|
ExteriorFinish
|
Stucco |
|
FlooringType
|
Laminate, Linoleum |
|
FoundationType
|
Poured Concrete |
|
HeatingFuel
|
Natural Gas |
|
HeatingType
|
Forced Air |
|
SizeInterior
|
1066 Sqft |
|
TotalFinishedArea
|
1066 Sqft |
|
Type
|
House |
Parking
Land
|
Acreage
|
No |
|
FenceType
|
Fence |
|
LandAmenities
|
Park, Playground, Schools, Shopping |
|
SizeDepth
|
36.59 M |
|
SizeFrontage
|
15.26 M |
|
SizeIrregular
|
558.00 |
|
SizeTotal
|
558 M2|4,051 - 7,250 Sqft |
|
SizeTotalText
|
558 M2|4,051 - 7,250 Sqft |
|
ZoningDescription
|
R-c2 |
Rooms
| Level |
Type |
Length |
Width |
Dimensions |
|
Basement |
Living Room |
|
|
20.67 Ft x 12.42 Ft |
|
Basement |
3pc Bathroom |
|
|
9.00 Ft x 5.00 Ft |
|
Basement |
Kitchen |
|
|
9.00 Ft x 7.00 Ft |
|
Basement |
Bedroom |
|
|
9.92 Ft x 9.00 Ft |
|
Basement |
Storage |
|
|
15.83 Ft x 12.17 Ft |
|
Main Level |
Living Room |
|
|
15.83 Ft x 12.92 Ft |
|
Main Level |
Other |
|
|
18.67 Ft x 9.75 Ft |
|
Main Level |
4pc Bathroom |
|
|
9.75 Ft x 5.00 Ft |
|
Main Level |
Bedroom |
|
|
10.08 Ft x 9.83 Ft |
|
Main Level |
Bedroom |
|
|
12.42 Ft x 9.75 Ft |
|
Main Level |
Bedroom |
|
|
13.08 Ft x 9.00 Ft |
https://www.realtor.ca/real-estate/27510047/924-15-avenue-ne-calgary-renfrew





































