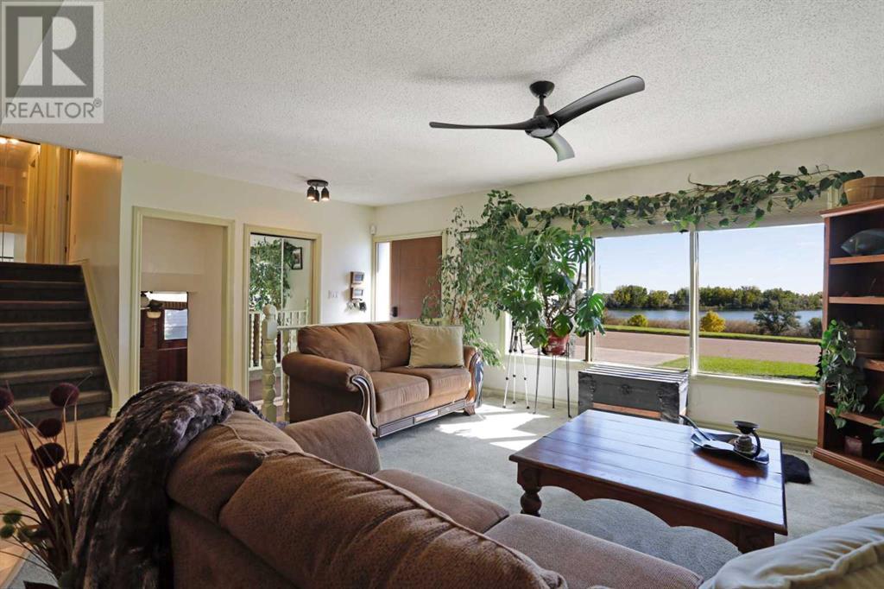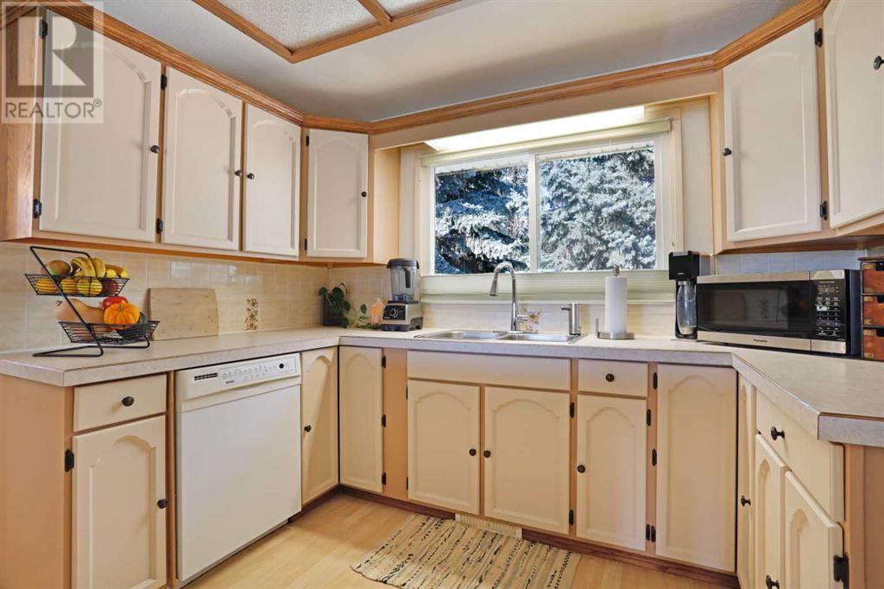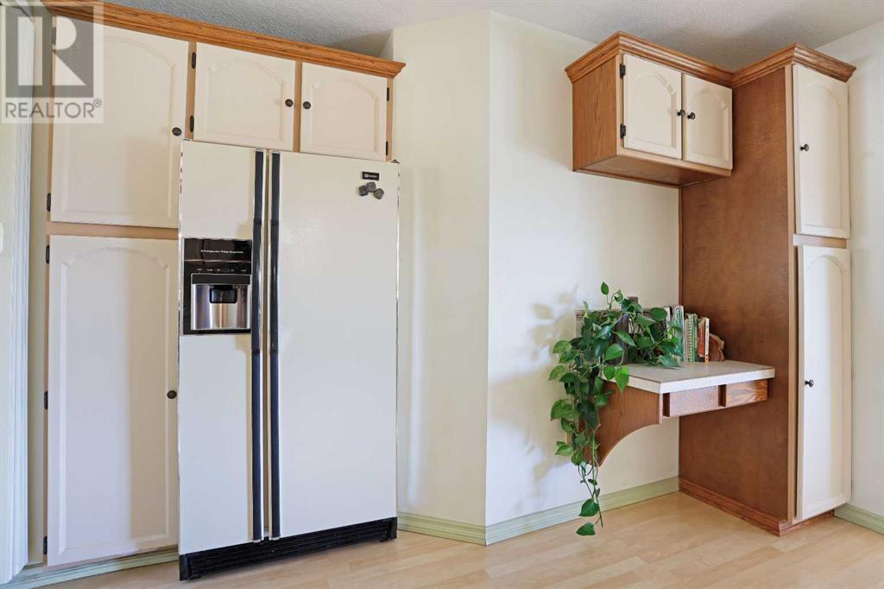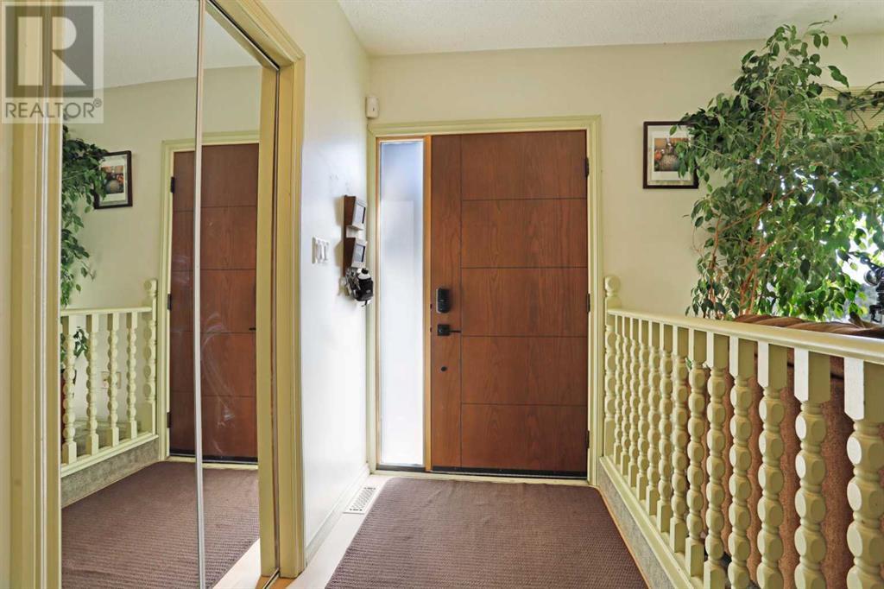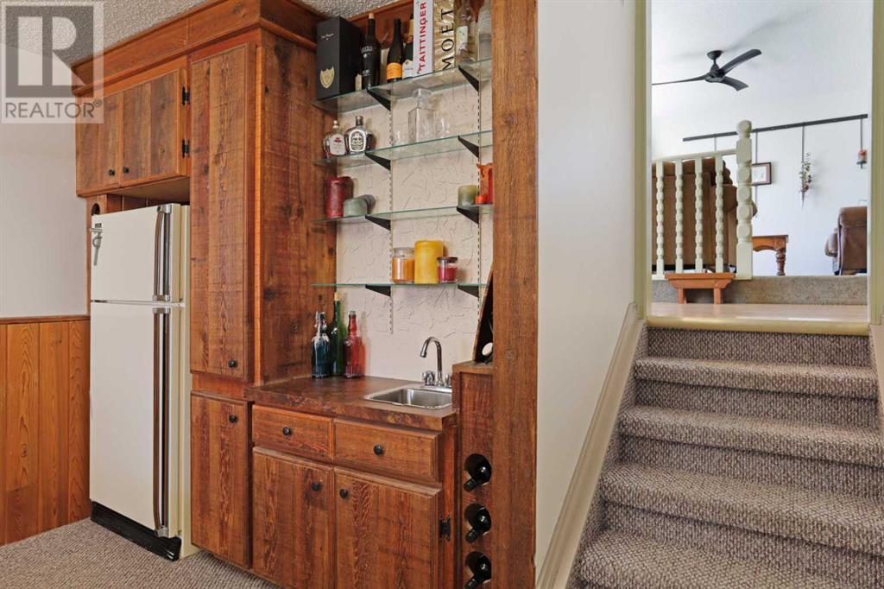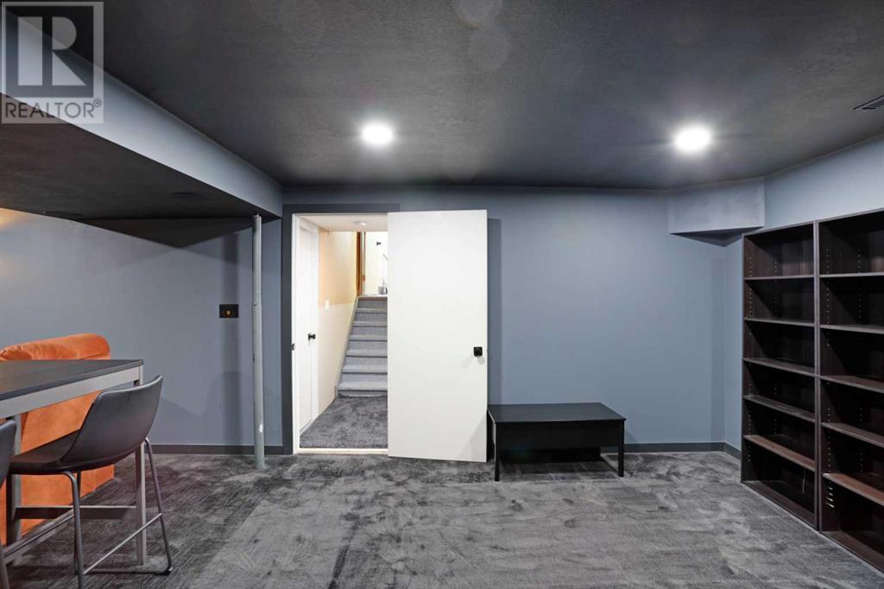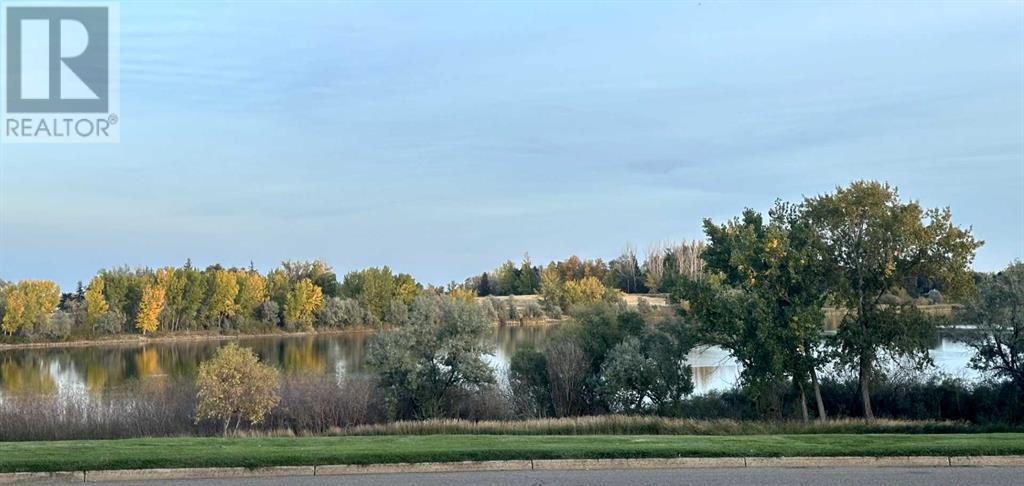4 Bedroom
3 Bathroom
1300 sqft
4 Level
Fireplace
Central Air Conditioning
Forced Air
Landscaped
$411,000
YOUR HOME AWAITS YOU ON LAKE STAFFORD DRIVE! This delightful property is perfectly situated for those nature enthusiasts, morning sun seekers and anyone who is looking for a peaceful setting. Breathtaking views, a 2.2 km walking path, wide open green space, wildlife and rare birds are just a few of the wonders of this beautiful lake. The exterior of this 4 level split has been completely upgraded with new siding, shingles, exposed aggregate driveway, garage overhead door and Tailored Ledgestone facing accents! Already saving you money! A welcoming open floor plan, with a large kitchen that offers a wealthy amount of counter space and cupboards. Stepping down to the lower level, the exceptional primary bedroom presents a luxury jacuzzi jet tub, stand up shower and a private 2 piece ensuite. The 70's inspired rec room has those classic accents, including brick facing fireplace, wet bar area, the perfect place to entertain! The 4th level has been renovated into a fantastic theatre room. Completely finished with sound proof walls and ceiling, creating the best of the best for movie nights or gaming. The upper level is complimented with 3 bedrooms and 2 bathrooms. You will also appreciate the attached garage, RV parking, Newer central Air conditioning, Central Vacuum and main floor laundry! Call your Real Estate professional to book your showing! (id:57810)
Property Details
|
MLS® Number
|
A2168693 |
|
Property Type
|
Single Family |
|
Community Name
|
North End |
|
AmenitiesNearBy
|
Park, Playground, Water Nearby |
|
CommunityFeatures
|
Lake Privileges |
|
Features
|
Back Lane, No Animal Home, No Smoking Home |
|
Plan
|
7711742 |
|
Structure
|
Deck |
Building
|
BathroomTotal
|
3 |
|
BedroomsAboveGround
|
3 |
|
BedroomsBelowGround
|
1 |
|
BedroomsTotal
|
4 |
|
Appliances
|
Refrigerator, Dishwasher, Stove, Washer/dryer Stack-up |
|
ArchitecturalStyle
|
4 Level |
|
BasementDevelopment
|
Finished |
|
BasementType
|
Full (finished) |
|
ConstructedDate
|
1979 |
|
ConstructionStyleAttachment
|
Detached |
|
CoolingType
|
Central Air Conditioning |
|
ExteriorFinish
|
See Remarks, Vinyl Siding |
|
FireplacePresent
|
Yes |
|
FireplaceTotal
|
1 |
|
FlooringType
|
Carpeted, Laminate, Linoleum |
|
FoundationType
|
Poured Concrete |
|
HeatingType
|
Forced Air |
|
SizeInterior
|
1300 Sqft |
|
TotalFinishedArea
|
1300 Sqft |
|
Type
|
House |
Parking
Land
|
Acreage
|
No |
|
FenceType
|
Fence |
|
LandAmenities
|
Park, Playground, Water Nearby |
|
LandscapeFeatures
|
Landscaped |
|
SizeIrregular
|
6050.00 |
|
SizeTotal
|
6050 Sqft|4,051 - 7,250 Sqft |
|
SizeTotalText
|
6050 Sqft|4,051 - 7,250 Sqft |
|
ZoningDescription
|
R-sd |
Rooms
| Level |
Type |
Length |
Width |
Dimensions |
|
Second Level |
Bedroom |
|
|
11.83 Ft x 10.33 Ft |
|
Second Level |
Primary Bedroom |
|
|
15.67 Ft x 10.67 Ft |
|
Second Level |
3pc Bathroom |
|
|
10.25 Ft x 4.58 Ft |
|
Second Level |
4pc Bathroom |
|
|
4.92 Ft x 7.50 Ft |
|
Second Level |
Bedroom |
|
|
11.83 Ft x 8.00 Ft |
|
Basement |
Media |
|
|
28.08 Ft x 13.92 Ft |
|
Basement |
Furnace |
|
|
15.33 Ft x 6.00 Ft |
|
Lower Level |
4pc Bathroom |
|
|
10.58 Ft x 7.58 Ft |
|
Lower Level |
Primary Bedroom |
|
|
15.08 Ft x 12.08 Ft |
|
Lower Level |
Recreational, Games Room |
|
|
14.50 Ft x 17.83 Ft |
|
Main Level |
Dining Room |
|
|
12.75 Ft x 8.83 Ft |
|
Main Level |
Foyer |
|
|
10.00 Ft x 4.58 Ft |
|
Main Level |
Kitchen |
|
|
19.17 Ft x 15.33 Ft |
|
Main Level |
Living Room |
|
|
16.42 Ft x 14.50 Ft |
https://www.realtor.ca/real-estate/27509608/32-lake-stafford-drive-e-brooks-north-end



