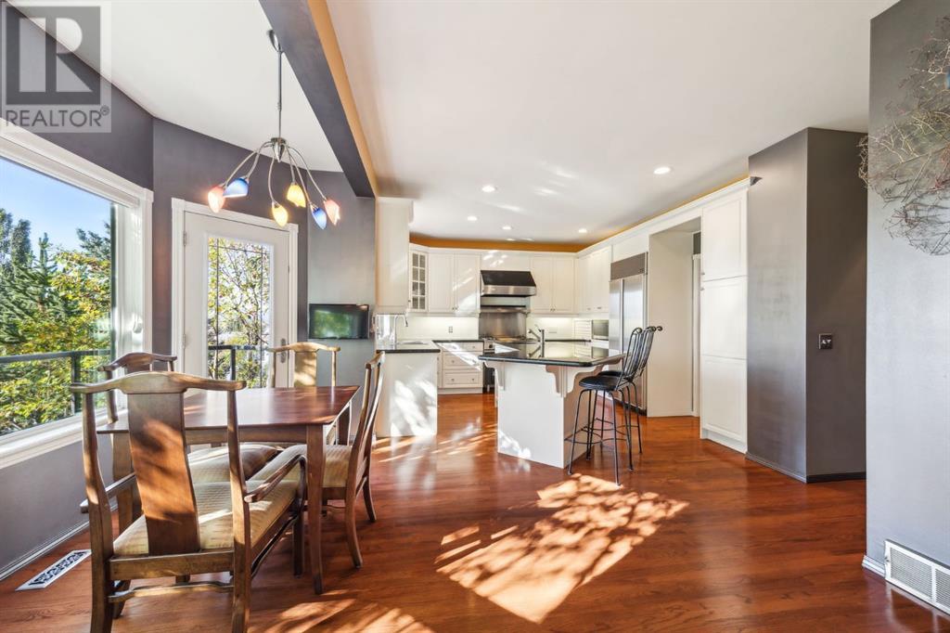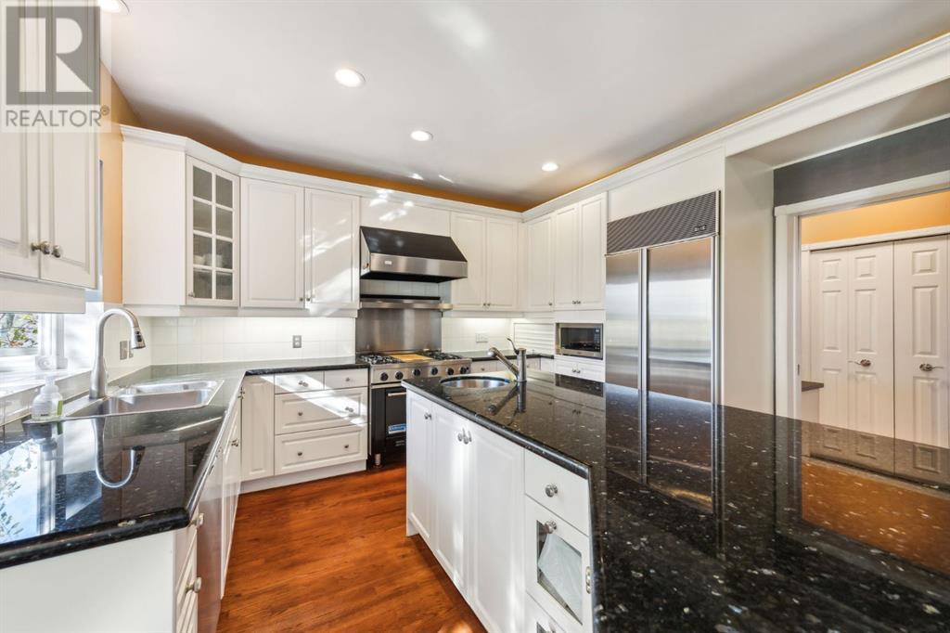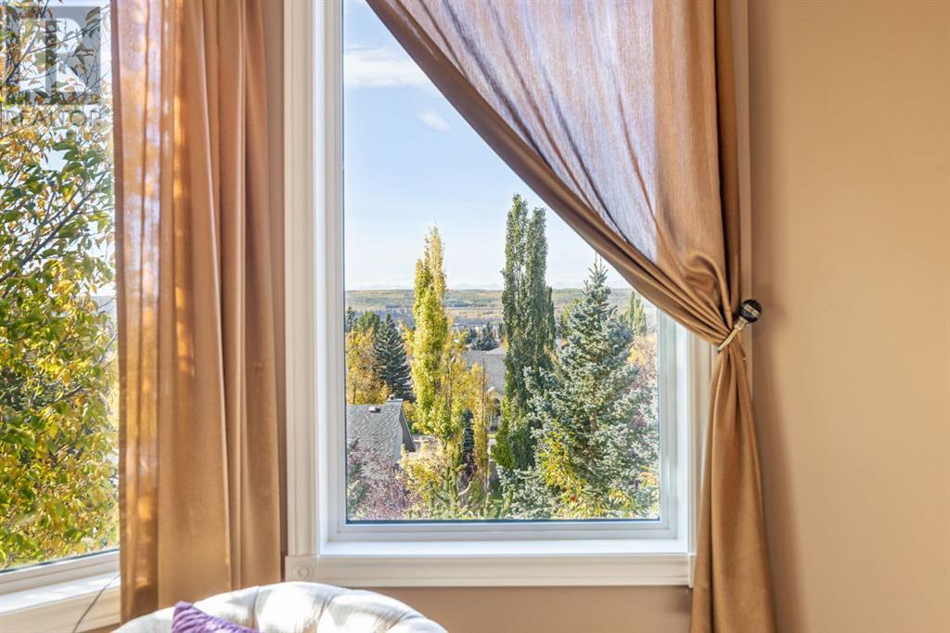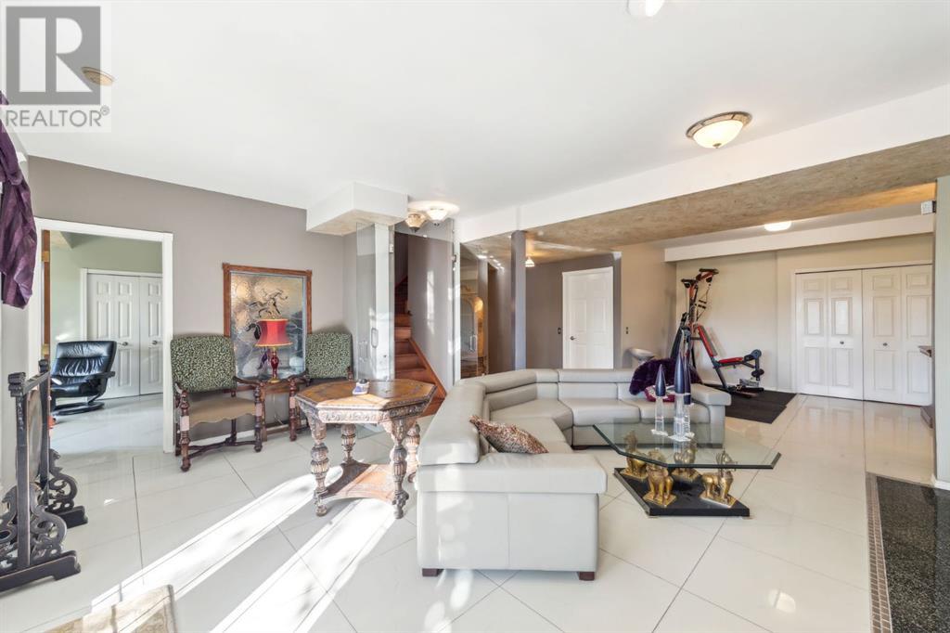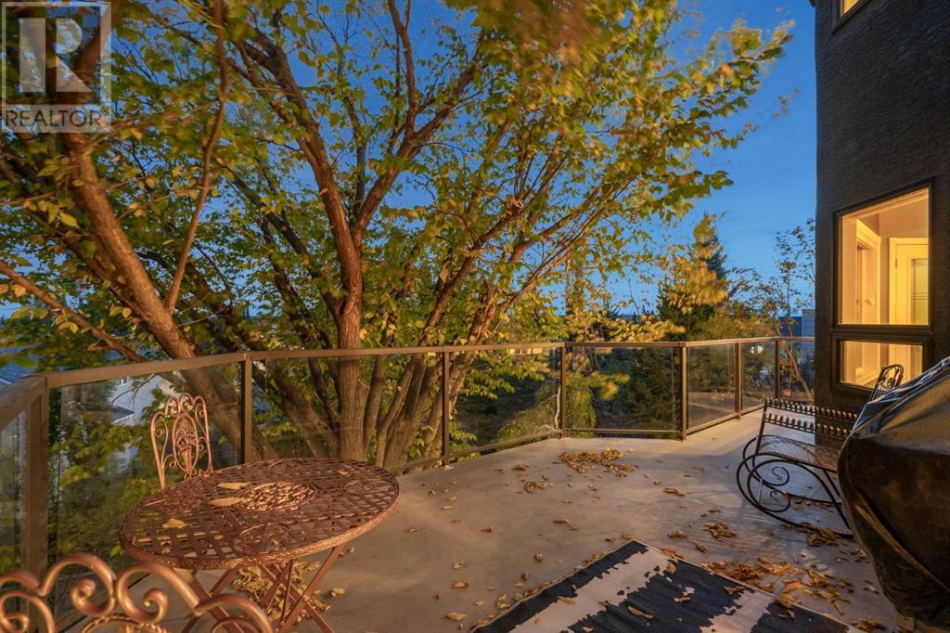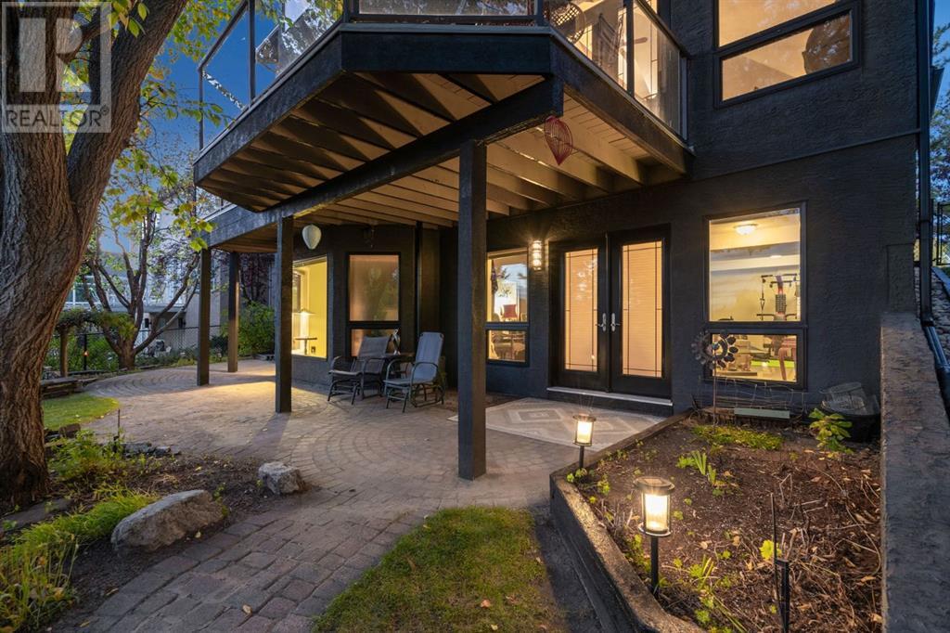4 Bedroom
4 Bathroom
2263.47 sqft
Fireplace
None
Forced Air
Garden Area, Landscaped
$1,149,000
*** Open House - Saturday, November 9 from 1 PM to 3 PM *** Explore this beautiful home in the desirable Signal Hill area! With over 3,200 square feet of living space, a walkout basement, and stunning mountain views, this property offers a wonderful opportunity for your next chapter. Situated on a quiet no-through road, you’ll enjoy both privacy and easy access to community amenities. Take in the peaceful surroundings, including views of the foothills and mountains, while relaxing in your private backyard. As you arrive, you'll notice the attractive curb appeal, featuring modern colours and well-kept landscaping. Inside, the spacious living and dining area welcomes you with vaulted ceilings and natural light, complemented by a curved staircase leading to the upper level. The two-way fireplace adds warmth and connects the space to the cozy breakfast nook, just off the chef’s kitchen, which includes ample counter space, storage, and quality appliances. The main floor also includes a convenient laundry/mudroom. Upstairs, the large primary bedroom offers a walk-in closet and a luxurious six-piece ensuite with heated floors and a cozy lounge area, all while enjoying beautiful mountain views. Two additional bedrooms with charming vaulted ceilings are thoughtfully separated from the primary suite, along with a full bathroom and plenty of storage. The walkout basement features in-floor heating, a fourth bedroom with an ensuite, and a spacious family/recreation room with another fireplace. Step outside to your southwest-facing yard, perfect for morning coffee, playtime, or entertaining on the upper deck. (id:57810)
Property Details
|
MLS® Number
|
A2170938 |
|
Property Type
|
Single Family |
|
Neigbourhood
|
Signal Hill |
|
Community Name
|
Signal Hill |
|
AmenitiesNearBy
|
Park, Playground, Schools, Shopping |
|
Features
|
See Remarks, Other, Closet Organizers, Gas Bbq Hookup |
|
ParkingSpaceTotal
|
4 |
|
Plan
|
9112564 |
Building
|
BathroomTotal
|
4 |
|
BedroomsAboveGround
|
3 |
|
BedroomsBelowGround
|
1 |
|
BedroomsTotal
|
4 |
|
Appliances
|
Washer, Refrigerator, Range - Gas, Dishwasher, Dryer, Microwave, Hood Fan, Window Coverings, Garage Door Opener |
|
BasementDevelopment
|
Finished |
|
BasementFeatures
|
Walk Out |
|
BasementType
|
Full (finished) |
|
ConstructedDate
|
1991 |
|
ConstructionMaterial
|
Wood Frame |
|
ConstructionStyleAttachment
|
Detached |
|
CoolingType
|
None |
|
ExteriorFinish
|
Stucco |
|
FireplacePresent
|
Yes |
|
FireplaceTotal
|
2 |
|
FlooringType
|
Carpeted, Ceramic Tile, Hardwood |
|
FoundationType
|
Poured Concrete |
|
HalfBathTotal
|
1 |
|
HeatingFuel
|
Natural Gas |
|
HeatingType
|
Forced Air |
|
StoriesTotal
|
2 |
|
SizeInterior
|
2263.47 Sqft |
|
TotalFinishedArea
|
2263.47 Sqft |
|
Type
|
House |
Parking
Land
|
Acreage
|
No |
|
FenceType
|
Fence |
|
LandAmenities
|
Park, Playground, Schools, Shopping |
|
LandscapeFeatures
|
Garden Area, Landscaped |
|
SizeFrontage
|
16.46 M |
|
SizeIrregular
|
556.00 |
|
SizeTotal
|
556 M2|4,051 - 7,250 Sqft |
|
SizeTotalText
|
556 M2|4,051 - 7,250 Sqft |
|
ZoningDescription
|
R-cg |
Rooms
| Level |
Type |
Length |
Width |
Dimensions |
|
Basement |
Recreational, Games Room |
|
|
28.42 Ft x 18.33 Ft |
|
Basement |
Bedroom |
|
|
13.33 Ft x 11.92 Ft |
|
Basement |
4pc Bathroom |
|
|
.00 Ft x .00 Ft |
|
Main Level |
Kitchen |
|
|
14.33 Ft x 12.92 Ft |
|
Main Level |
Dining Room |
|
|
16.75 Ft x 8.50 Ft |
|
Main Level |
Living Room |
|
|
19.33 Ft x 15.50 Ft |
|
Main Level |
Breakfast |
|
|
11.92 Ft x 7.92 Ft |
|
Main Level |
Other |
|
|
8.50 Ft x 6.75 Ft |
|
Main Level |
2pc Bathroom |
|
|
.00 Ft x .00 Ft |
|
Upper Level |
Other |
|
|
11.92 Ft x 8.92 Ft |
|
Upper Level |
Primary Bedroom |
|
|
16.33 Ft x 12.92 Ft |
|
Upper Level |
Bedroom |
|
|
11.58 Ft x 10.42 Ft |
|
Upper Level |
Bedroom |
|
|
11.58 Ft x 10.25 Ft |
|
Upper Level |
4pc Bathroom |
|
|
.00 Ft x .00 Ft |
|
Upper Level |
6pc Bathroom |
|
|
.00 Ft x .00 Ft |
https://www.realtor.ca/real-estate/27506765/44-sierra-vista-close-sw-calgary-signal-hill










