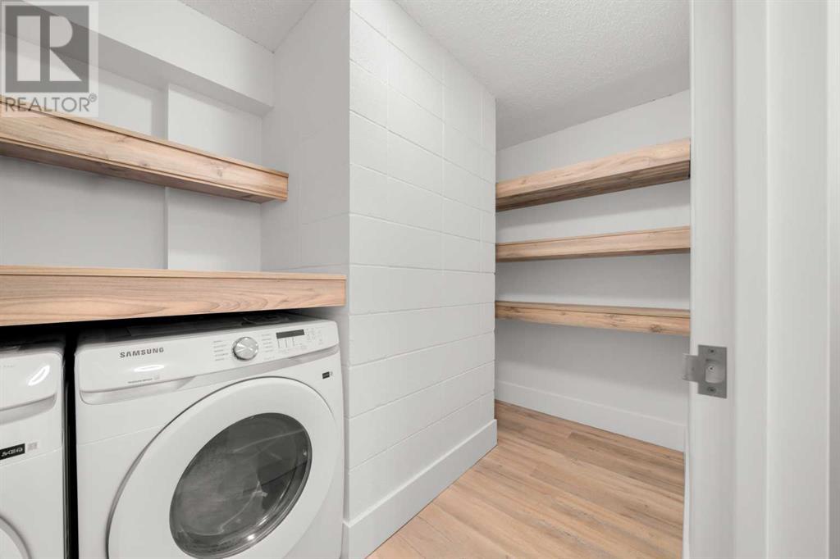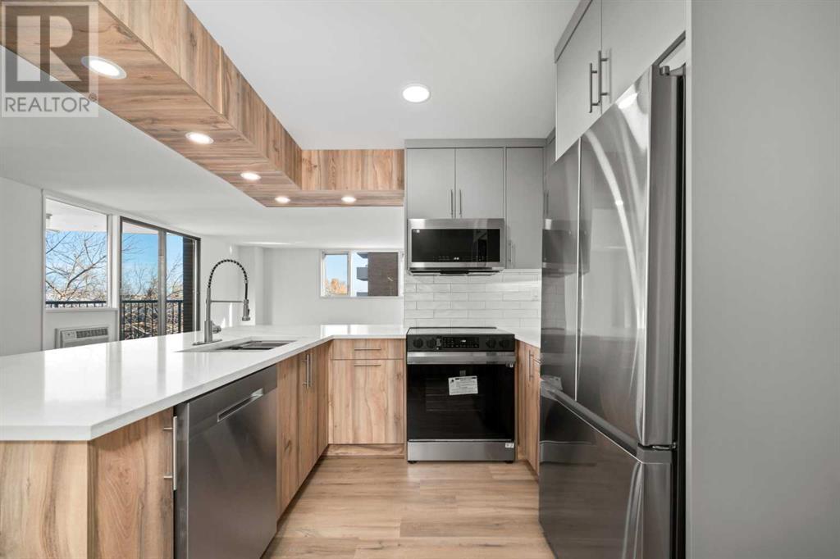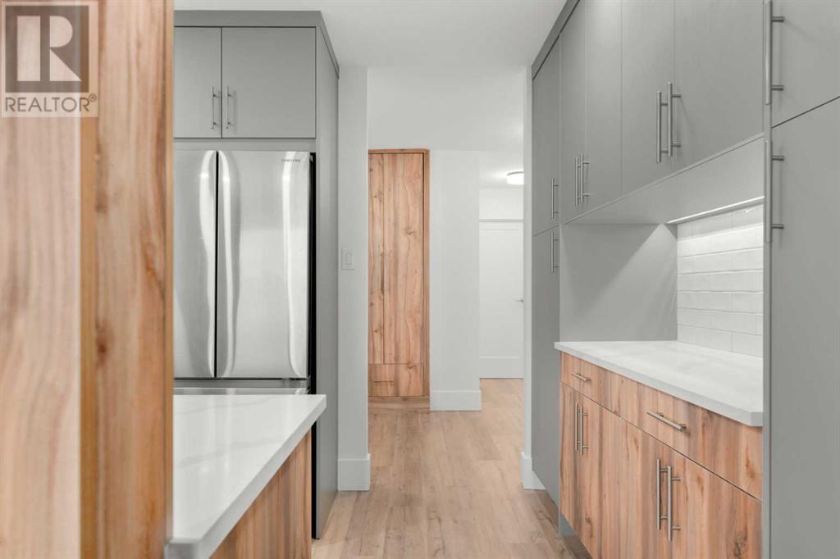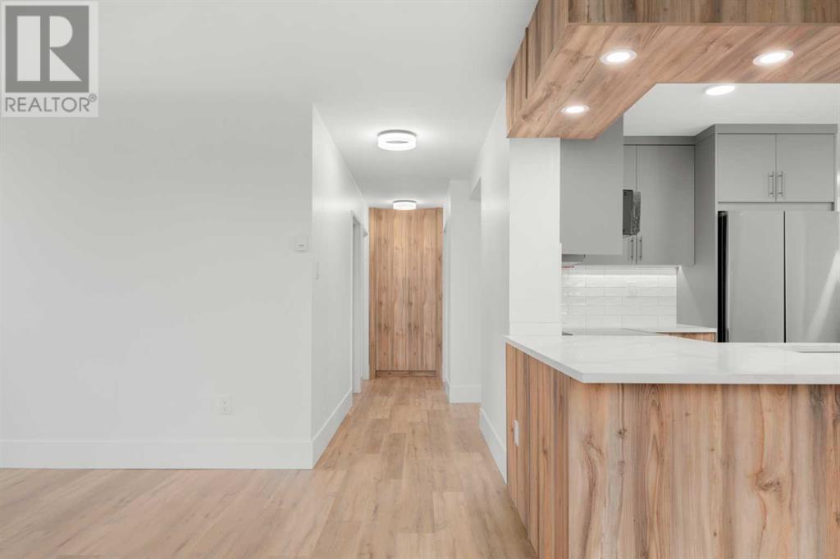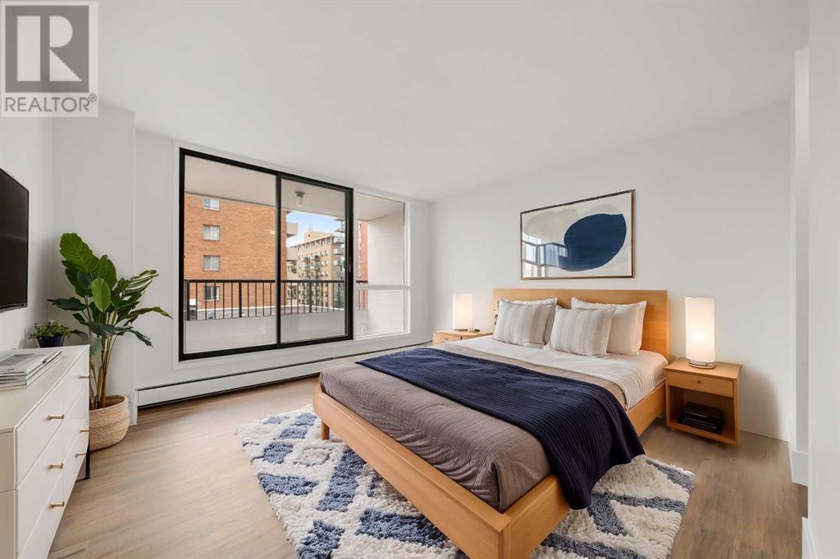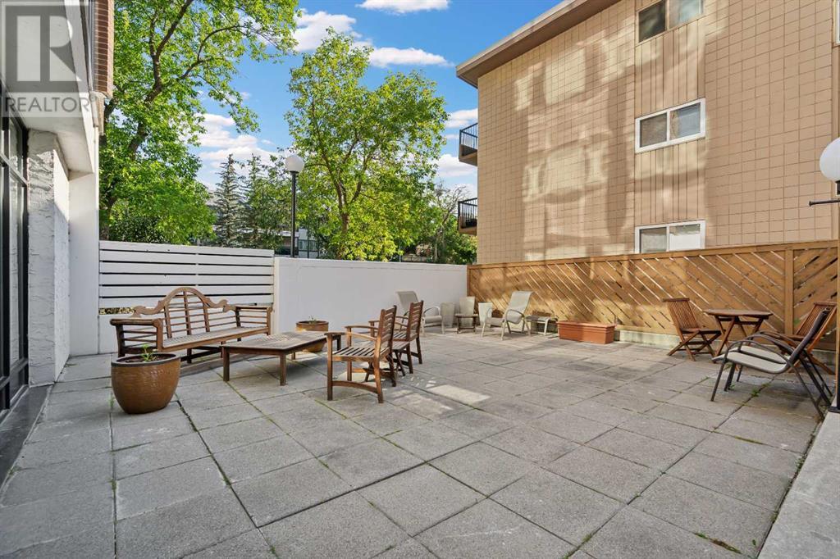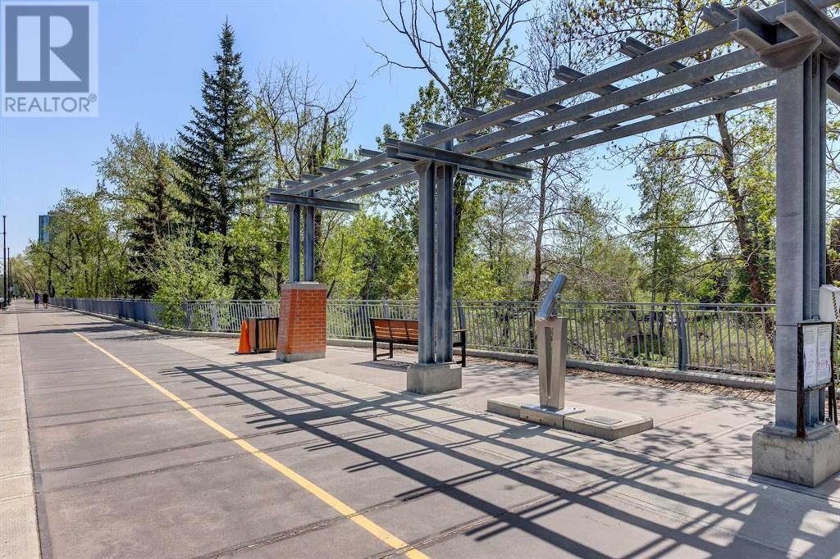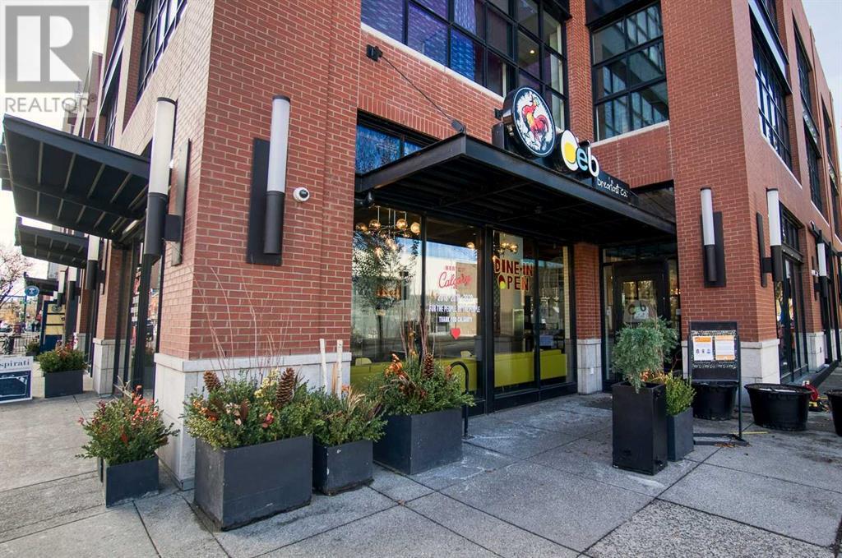4c, 133 25 Avenue Sw Calgary, Alberta T2S 0K8
$489,900Maintenance, Common Area Maintenance, Heat, Insurance, Parking, Property Management, Reserve Fund Contributions, Waste Removal, Water
$818 Monthly
Maintenance, Common Area Maintenance, Heat, Insurance, Parking, Property Management, Reserve Fund Contributions, Waste Removal, Water
$818 MonthlyWelcome to the Hampton Court, where luxury meets convenience in Calgary's most desirable neighborhood! This completely REMODELED CORNER suite offers a turnkey opportunity to live your best life in one of the city's most sought-after locations. Intensively renovated, this unit boasts over 1200 sqft of luxury living space, 2 bedrooms, 2 full bathrooms, 2 BALCONIES and a UNDERGROUND PARKING STALL. Step inside to discover the great floor plan, highlighted by an OPEN CONCEPT living space. The BRAND NEW full-height kitchen cabinetry, complete with a large island and coffee bar, sleek quartz countertops, complemented by BRAND NEW appliances. Enjoy the convenience of the spacious kitchen, which seamlessly connects to the dining area, great for entertaining. Beautiful views of the City skyline from your dining and living area. Plus an oversized balcony to enjoy the summer nights. Spacious living area with abundance of natural sunlight. The primary bedroom is a serene retreat with a private newly built ensuite bathroom, walkthrough closet with custom built-ins. The good-sized secondary bedroom and 4-piece main bath are perfect for guests. Separate laundry room with new washer and dryer and storage area with built-ins. Great well maintained building with social room and courtyard. Take a stroll along the nearby Elbow River. Located in the heart of the city, you're just steps away from the vibrant 4th Street shopping and restaurant district, as well as The Repsol Centre and Stampede Park. With easy access to schools, public transit, and downtown, this is your chance to live in luxury and experience the best of Calgary living. (id:57810)
Property Details
| MLS® Number | A2170792 |
| Property Type | Single Family |
| Neigbourhood | Glendale |
| Community Name | Mission |
| AmenitiesNearBy | Shopping |
| CommunityFeatures | Pets Not Allowed |
| Features | No Animal Home, No Smoking Home, Parking |
| ParkingSpaceTotal | 1 |
| Plan | 7710616 |
Building
| BathroomTotal | 2 |
| BedroomsAboveGround | 2 |
| BedroomsTotal | 2 |
| Amenities | Party Room, Recreation Centre |
| Appliances | Refrigerator, Dishwasher, Stove, Microwave Range Hood Combo, Washer & Dryer |
| ArchitecturalStyle | High Rise |
| ConstructedDate | 1976 |
| ConstructionMaterial | Poured Concrete |
| ConstructionStyleAttachment | Attached |
| CoolingType | Window Air Conditioner, Wall Unit |
| ExteriorFinish | Concrete |
| FlooringType | Tile, Vinyl Plank |
| HeatingType | Baseboard Heaters |
| StoriesTotal | 9 |
| SizeInterior | 1221 Sqft |
| TotalFinishedArea | 1221 Sqft |
| Type | Apartment |
Parking
| Underground |
Land
| Acreage | No |
| LandAmenities | Shopping |
| SizeTotalText | Unknown |
| ZoningDescription | M-h2 |
Rooms
| Level | Type | Length | Width | Dimensions |
|---|---|---|---|---|
| Main Level | Kitchen | 13.92 Ft x 10.25 Ft | ||
| Main Level | Dining Room | 14.08 Ft x 8.00 Ft | ||
| Main Level | Living Room | 16.50 Ft x 14.67 Ft | ||
| Main Level | Other | 20.33 Ft x 6.92 Ft | ||
| Main Level | Other | 10.92 Ft x 6.00 Ft | ||
| Main Level | Primary Bedroom | 12.83 Ft x 12.17 Ft | ||
| Main Level | Bedroom | 10.08 Ft x 9.92 Ft | ||
| Main Level | 4pc Bathroom | Measurements not available | ||
| Main Level | 3pc Bathroom | Measurements not available |
https://www.realtor.ca/real-estate/27507076/4c-133-25-avenue-sw-calgary-mission
Interested?
Contact us for more information






