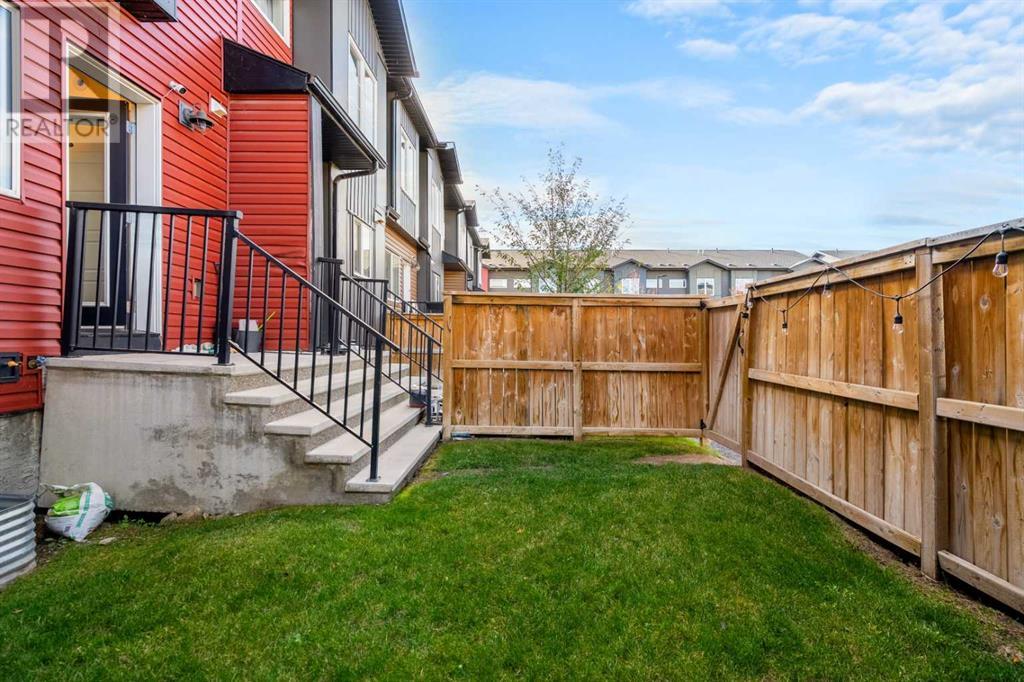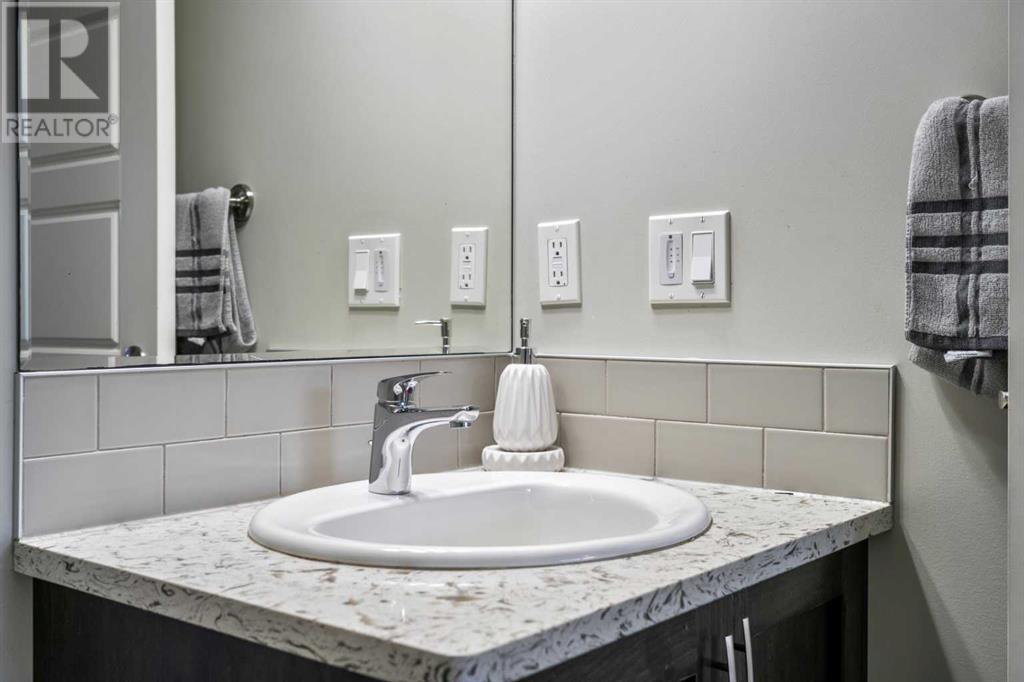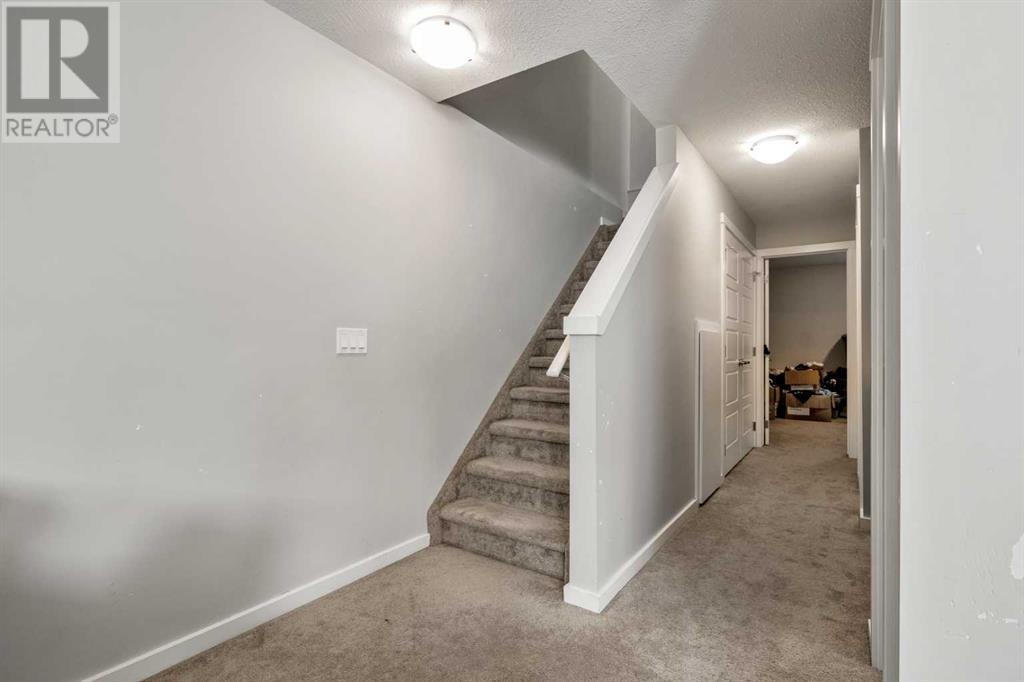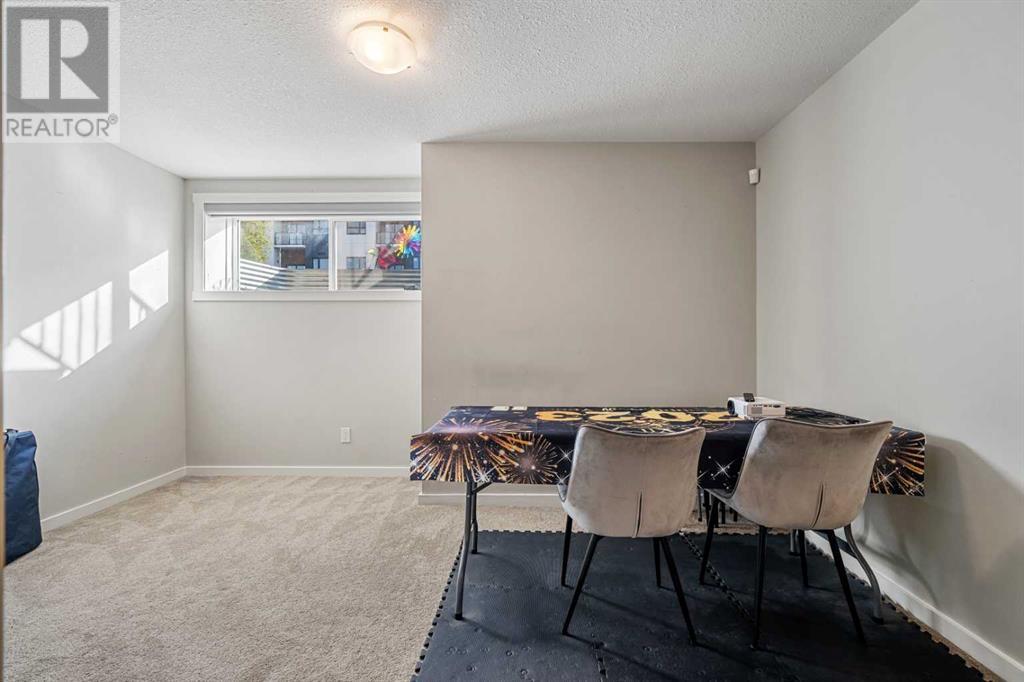222 Red Embers Way Ne Calgary, Alberta T3N 1E9
$488,888Maintenance, Common Area Maintenance, Insurance, Parking, Property Management, Reserve Fund Contributions
$301.63 Monthly
Maintenance, Common Area Maintenance, Insurance, Parking, Property Management, Reserve Fund Contributions
$301.63 MonthlyWelcome Home! This beautifully finished end unit in the Redstone community features 4 bedrooms and 3.5 bathrooms, all in a prime south-facing location. With 9-foot ceilings and luxury vinyl plank flooring, the home radiates elegance throughout. Enjoy the comfort of central air conditioning, ensuring a refreshing atmosphere year-round.The kitchen is a chef's dream, equipped with granite countertops, stainless steel appliances, and stylish cabinetry. The bright living room, enhanced by an electric fireplace, invites warmth and comfort with its abundant natural light.The spacious primary bedroom easily accommodates a king-size bed and includes an ensuite bathroom with large windows for added brightness. There are two additional bedrooms and a full bathroom, perfect for children or guests. The fully finished basement is an entertainer's paradise, complete with a gaming/family room, an extra bedroom, a wet bar, a full bathroom, and a laundry room, offering both space and convenience.You’ll enjoy plenty of street parking in front, along with one designated parking stall in the back and a visitor parking spot conveniently located next to your assigned stall.Located near shopping, strip malls, and just 10 minutes from the Airport and Cross Iron Mills, with quick access to Stoney Trail, this home combines luxury with everyday convenience in a highly sought-after neighborhood. Don’t miss your chance—contact your favorite realtor today to schedule a private tour! (id:57810)
Open House
This property has open houses!
11:00 am
Ends at:1:00 pm
Property Details
| MLS® Number | A2170742 |
| Property Type | Single Family |
| Community Name | Redstone |
| AmenitiesNearBy | Playground, Shopping |
| CommunityFeatures | Pets Allowed |
| Features | Other, Back Lane, Pvc Window, No Animal Home, No Smoking Home, Level |
| ParkingSpaceTotal | 1 |
| Plan | 1711049 |
| Structure | None |
Building
| BathroomTotal | 4 |
| BedroomsAboveGround | 3 |
| BedroomsBelowGround | 1 |
| BedroomsTotal | 4 |
| Amenities | Other |
| Appliances | Washer, Range - Electric, Dishwasher, Dryer, Microwave Range Hood Combo, Window Coverings |
| BasementDevelopment | Finished |
| BasementType | Full (finished) |
| ConstructedDate | 2017 |
| ConstructionMaterial | Wood Frame |
| ConstructionStyleAttachment | Attached |
| CoolingType | Central Air Conditioning |
| ExteriorFinish | Vinyl Siding |
| FireplacePresent | Yes |
| FireplaceTotal | 1 |
| FlooringType | Carpeted, Tile, Vinyl |
| FoundationType | Poured Concrete |
| HalfBathTotal | 1 |
| HeatingFuel | Natural Gas |
| HeatingType | Forced Air |
| StoriesTotal | 2 |
| SizeInterior | 1312.68 Sqft |
| TotalFinishedArea | 1312.68 Sqft |
| Type | Row / Townhouse |
Parking
| Other | |
| Street |
Land
| Acreage | No |
| FenceType | Fence |
| LandAmenities | Playground, Shopping |
| LandscapeFeatures | Landscaped, Lawn |
| SizeFrontage | 6.73 M |
| SizeIrregular | 1616.00 |
| SizeTotal | 1616 Sqft|0-4,050 Sqft |
| SizeTotalText | 1616 Sqft|0-4,050 Sqft |
| ZoningDescription | M-1 |
Rooms
| Level | Type | Length | Width | Dimensions |
|---|---|---|---|---|
| Second Level | 4pc Bathroom | 7.83 Ft x 4.83 Ft | ||
| Second Level | 4pc Bathroom | 7.92 Ft x 4.92 Ft | ||
| Second Level | Bedroom | 7.33 Ft x 13.67 Ft | ||
| Second Level | Bedroom | 7.33 Ft x 12.00 Ft | ||
| Second Level | Primary Bedroom | 15.00 Ft x 14.25 Ft | ||
| Basement | 4pc Bathroom | 7.33 Ft x 7.83 Ft | ||
| Basement | Bedroom | 13.92 Ft x 10.75 Ft | ||
| Basement | Recreational, Games Room | 14.00 Ft x 14.75 Ft | ||
| Basement | Furnace | 7.42 Ft x 8.17 Ft | ||
| Main Level | 2pc Bathroom | 3.25 Ft x 6.83 Ft | ||
| Main Level | Dining Room | 11.33 Ft x 8.25 Ft | ||
| Main Level | Kitchen | 11.25 Ft x 14.17 Ft | ||
| Main Level | Living Room | 15.08 Ft x 16.58 Ft |
https://www.realtor.ca/real-estate/27508245/222-red-embers-way-ne-calgary-redstone
Interested?
Contact us for more information



















































